Camerette per Bambini e Neonati marroni - Foto e idee per arredare
Filtra anche per:
Budget
Ordina per:Popolari oggi
1 - 20 di 1.949 foto
1 di 3

Design + Execution by EFE Creative Lab
Custom Bookcase by Oldemburg Furniture
Photography by Christine Michelle Photography
Ispirazione per una cameretta per bambini chic con pareti blu, pavimento in legno massello medio e pavimento marrone
Ispirazione per una cameretta per bambini chic con pareti blu, pavimento in legno massello medio e pavimento marrone

Ispirazione per una cameretta per bambini da 4 a 10 anni minimal di medie dimensioni con pareti blu, pavimento in legno massello medio e pavimento marrone

Immagine di una cameretta da bambino da 4 a 10 anni design di medie dimensioni con parquet chiaro, pavimento beige e pareti bianche
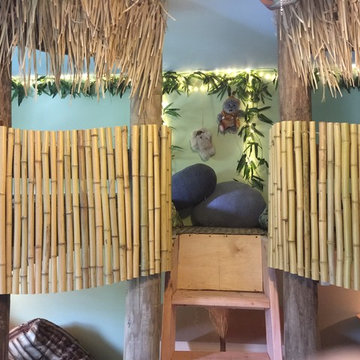
A cool Star Wars bedroom for The Make-A-Wish Foundation. Themed around the planet Endor with forest like decoration, an AT AT Walker lofted bed and two tree houses for an adorable little boy and his two brothers.
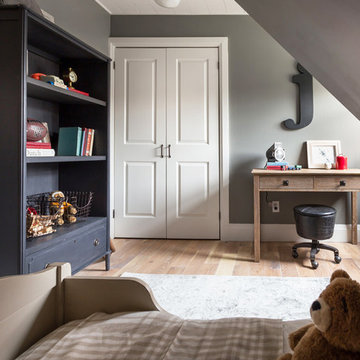
Cameron St.
Immagine di una cameretta per bambini da 4 a 10 anni country di medie dimensioni con pareti grigie, parquet chiaro e pavimento beige
Immagine di una cameretta per bambini da 4 a 10 anni country di medie dimensioni con pareti grigie, parquet chiaro e pavimento beige
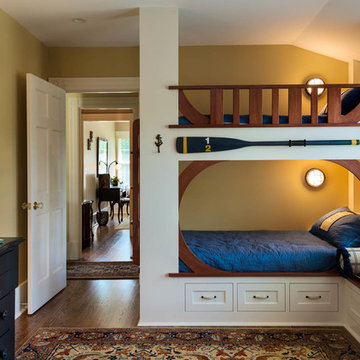
Rob Karosis
Idee per una cameretta per bambini da 4 a 10 anni stile marino con pareti gialle e parquet scuro
Idee per una cameretta per bambini da 4 a 10 anni stile marino con pareti gialle e parquet scuro

Ispirazione per una cameretta per bambini da 4 a 10 anni minimal di medie dimensioni con moquette, pavimento verde e pareti multicolore

Architecture, Construction Management, Interior Design, Art Curation & Real Estate Advisement by Chango & Co.
Construction by MXA Development, Inc.
Photography by Sarah Elliott
See the home tour feature in Domino Magazine
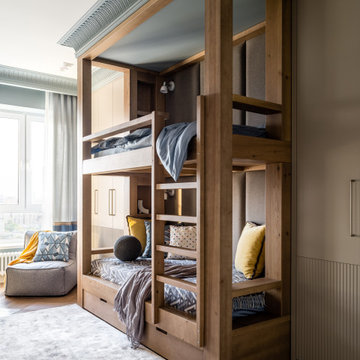
Immagine di una cameretta per bambini da 4 a 10 anni tradizionale di medie dimensioni con pareti blu, pavimento in legno massello medio e pavimento beige

Dormitorio juvenil. Muebles modulares a medida para aprovechar todo el espacio. Papeles coordinados para dar un aspecto juvenil con un toque industrial.
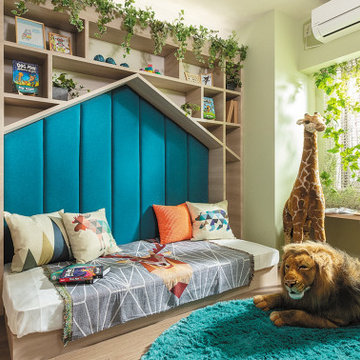
男の子がお友達を呼びたくなるお部屋
Idee per una piccola cameretta per bambini da 4 a 10 anni nordica
Idee per una piccola cameretta per bambini da 4 a 10 anni nordica
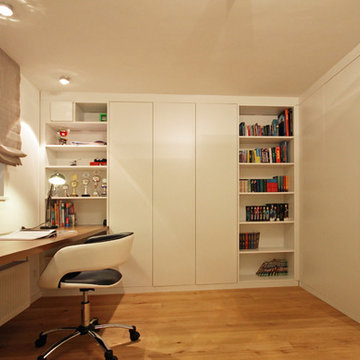
Ispirazione per una grande cameretta per bambini contemporanea con pareti verdi, parquet chiaro e pavimento marrone
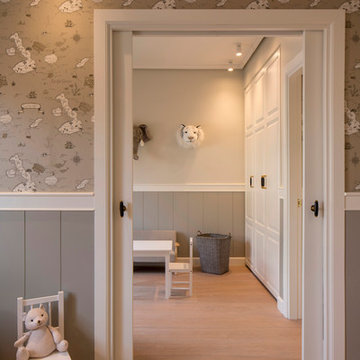
Proyecto de interiorismo, dirección y ejecución de obra: Sube Interiorismo www.subeinteriorismo.com
Fotografía Erlantz Biderbost
Idee per una grande cameretta per bambini da 1 a 3 anni classica con pareti marroni e pavimento in laminato
Idee per una grande cameretta per bambini da 1 a 3 anni classica con pareti marroni e pavimento in laminato
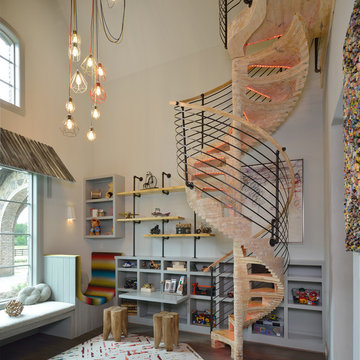
Miro Dvorscak
Peterson Homebuilders, Inc.
Shundra Harris Interiors
Ispirazione per una grande cameretta per bambini da 4 a 10 anni eclettica con pareti grigie, parquet scuro e pavimento grigio
Ispirazione per una grande cameretta per bambini da 4 a 10 anni eclettica con pareti grigie, parquet scuro e pavimento grigio

Idee per una cameretta per bambini da 4 a 10 anni tradizionale con pareti bianche e moquette
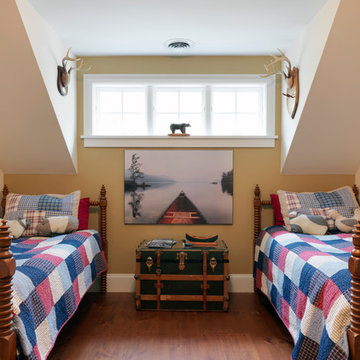
Boy's Bedroom with rustic charm, located the in walk through from main house to bonus room above garage.
Esempio di una cameretta per bambini rustica con pareti beige e pavimento in legno massello medio
Esempio di una cameretta per bambini rustica con pareti beige e pavimento in legno massello medio

4,945 square foot two-story home, 6 bedrooms, 5 and ½ bathroom plus a secondary family room/teen room. The challenge for the design team of this beautiful New England Traditional home in Brentwood was to find the optimal design for a property with unique topography, the natural contour of this property has 12 feet of elevation fall from the front to the back of the property. Inspired by our client’s goal to create direct connection between the interior living areas and the exterior living spaces/gardens, the solution came with a gradual stepping down of the home design across the largest expanse of the property. With smaller incremental steps from the front property line to the entry door, an additional step down from the entry foyer, additional steps down from a raised exterior loggia and dining area to a slightly elevated lawn and pool area. This subtle approach accomplished a wonderful and fairly undetectable transition which presented a view of the yard immediately upon entry to the home with an expansive experience as one progresses to the rear family great room and morning room…both overlooking and making direct connection to a lush and magnificent yard. In addition, the steps down within the home created higher ceilings and expansive glass onto the yard area beyond the back of the structure. As you will see in the photographs of this home, the family area has a wonderful quality that really sets this home apart…a space that is grand and open, yet warm and comforting. A nice mixture of traditional Cape Cod, with some contemporary accents and a bold use of color…make this new home a bright, fun and comforting environment we are all very proud of. The design team for this home was Architect: P2 Design and Jill Wolff Interiors. Jill Wolff specified the interior finishes as well as furnishings, artwork and accessories.
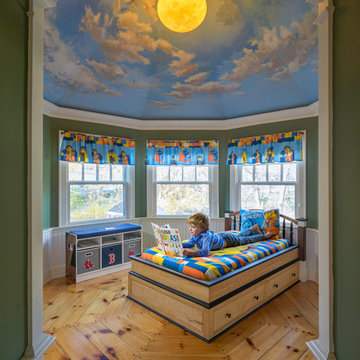
“A home should reflect the people who live in it,” says Mat Cummings of Cummings Architects. In this case, the home in question is the one where he and his family live, and it reflects their warm and creative personalities perfectly.
From unique windows and circular rooms with hand-painted ceiling murals to distinctive indoor balcony spaces and a stunning outdoor entertaining space that manages to feel simultaneously grand and intimate, this is a home full of special details and delightful surprises. The design marries casual sophistication with smart functionality resulting in a home that is perfectly suited to everyday living and entertaining.
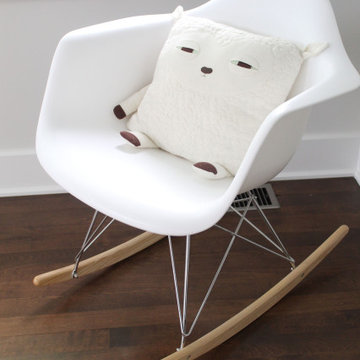
Ispirazione per una piccola cameretta per neonato moderna con pareti bianche, parquet scuro e pavimento marrone
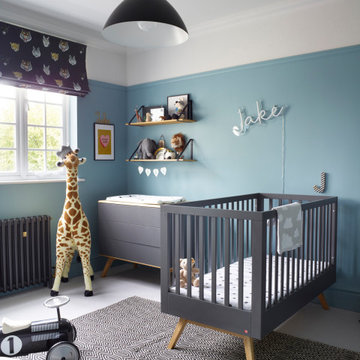
A boys nursery, painted in Oval Room Blue by Farrow and Ball.. Dark Grey furniture with monochrome accessories..
Ispirazione per una grande cameretta per neonato design con pareti blu e pavimento grigio
Ispirazione per una grande cameretta per neonato design con pareti blu e pavimento grigio
Camerette per Bambini e Neonati marroni - Foto e idee per arredare
1

