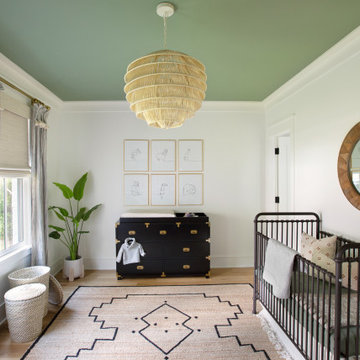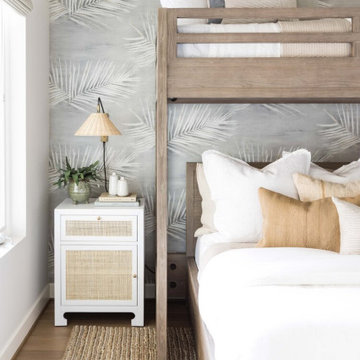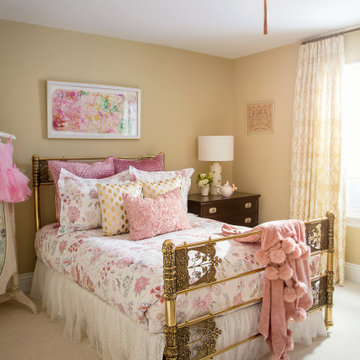Camerette per Bambini e Neonati marroni - Foto e idee per arredare
Filtra anche per:
Budget
Ordina per:Popolari oggi
21 - 40 di 38.211 foto
1 di 2
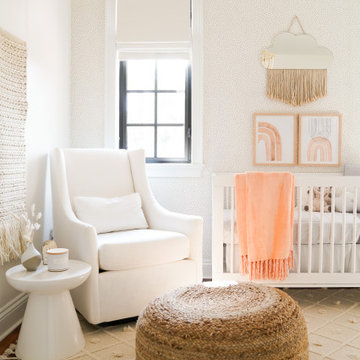
Modern baby girl nursery with soft white and pink textures. The nursery incorporates subtle bohemian elements designed by KJ Design Collective.
Foto di una cameretta per neonati minimalista
Foto di una cameretta per neonati minimalista

In the process of renovating this house for a multi-generational family, we restored the original Shingle Style façade with a flared lower edge that covers window bays and added a brick cladding to the lower story. On the interior, we introduced a continuous stairway that runs from the first to the fourth floors. The stairs surround a steel and glass elevator that is centered below a skylight and invites natural light down to each level. The home’s traditionally proportioned formal rooms flow naturally into more contemporary adjacent spaces that are unified through consistency of materials and trim details.

Immagine di una cameretta per bambini stile rurale con pareti marroni, pavimento in legno massello medio, pavimento marrone, soffitto in legno e pareti in legno
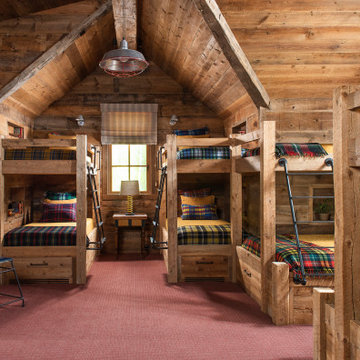
Esempio di una cameretta per bambini da 4 a 10 anni rustica con pareti marroni, moquette e pavimento rosso

Idee per una cameretta per bambini tradizionale con pareti rosa e parquet scuro

This children's room has an exposed brick wall feature with a pink ombre design, a built-in bench with storage below the window, and light wood flooring.
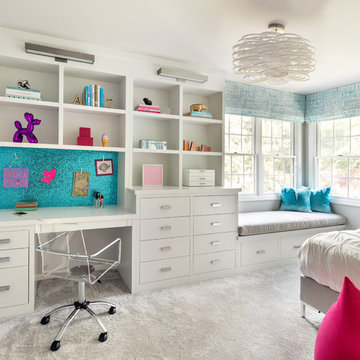
Photo Credit: Regan Wood Photography
Foto di una cameretta per bambini chic con pareti grigie, moquette e pavimento grigio
Foto di una cameretta per bambini chic con pareti grigie, moquette e pavimento grigio
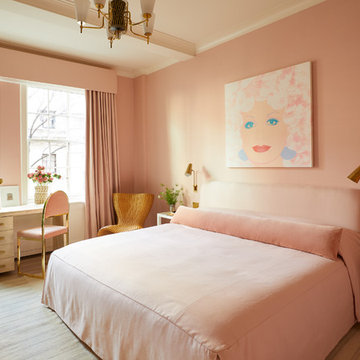
The guest bedroom is a vision in pink: a silkscreen of Dolly Parton by Andy Warhol hangs on the wall, the bed has a custom headboard by Virginia Tupker, a Marc Newson rattan chair is in the far corner, and a rug by Ralph Lauren Home covers the floor.
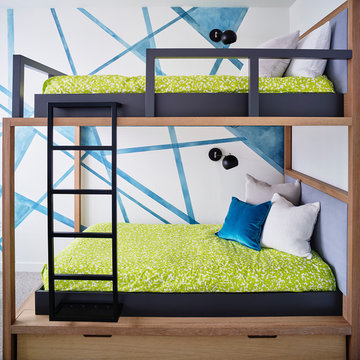
Ispirazione per una cameretta da letto contemporanea con pareti bianche, moquette e pavimento grigio
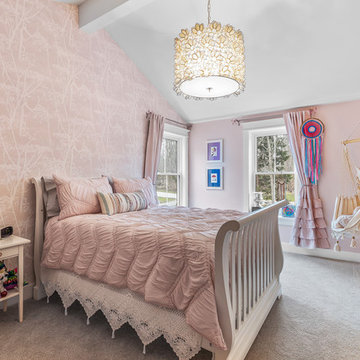
Idee per una cameretta per bambini country con pareti rosa, moquette e pavimento grigio

Architectural advisement, Interior Design, Custom Furniture Design & Art Curation by Chango & Co.
Architecture by Crisp Architects
Construction by Structure Works Inc.
Photography by Sarah Elliott
See the feature in Domino Magazine
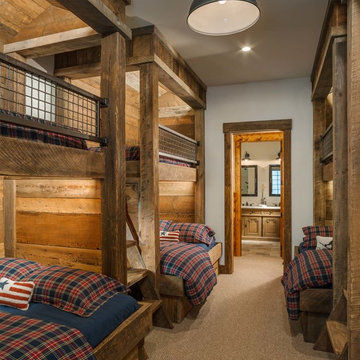
A rustic kids bunk room build with reclaimed wood creating the perfect kids getaway. The upper bunks utilize custom welded steel railings and a vaulted ceiling area within the bunks which include integral lighting elements.
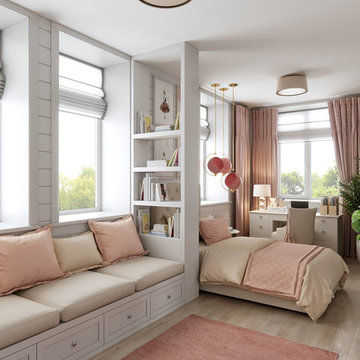
Immagine di una cameretta per bambini country di medie dimensioni con pareti bianche, parquet chiaro e pavimento beige
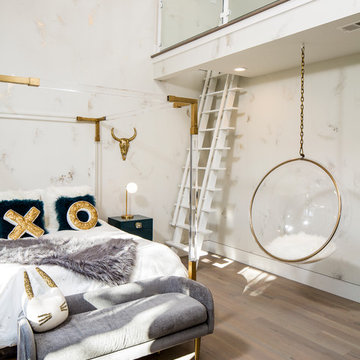
Matthew Scott Photographer Inc.
Immagine di una grande cameretta per bambini design con pareti multicolore, pavimento in legno massello medio e pavimento grigio
Immagine di una grande cameretta per bambini design con pareti multicolore, pavimento in legno massello medio e pavimento grigio
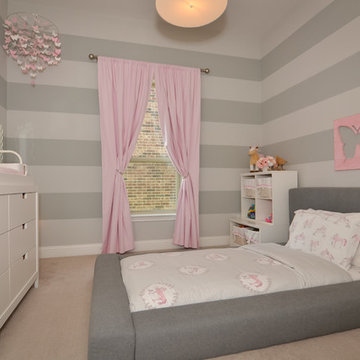
Idee per una cameretta per bambini da 1 a 3 anni design di medie dimensioni con pareti grigie, moquette e pavimento beige

The clear-alder scheme in the bunk room, including copious storage, was designed by Shamburger Architectural Group, constructed by Duane Scholz (Scholz Home Works) with independent contractor Lynden Steiner, and milled and refinished by Liberty Wood Products.
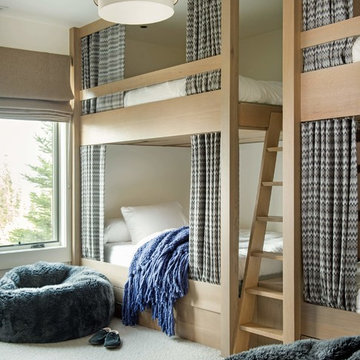
American Spirit 859 Residence by Locati Architects, Interior Design by Maca Juneeus Design, Photography by Whitney Kamman
Ispirazione per una cameretta per bambini contemporanea con pareti beige, moquette e pavimento beige
Ispirazione per una cameretta per bambini contemporanea con pareti beige, moquette e pavimento beige
Camerette per Bambini e Neonati marroni - Foto e idee per arredare
2


