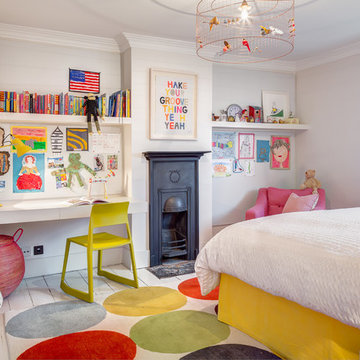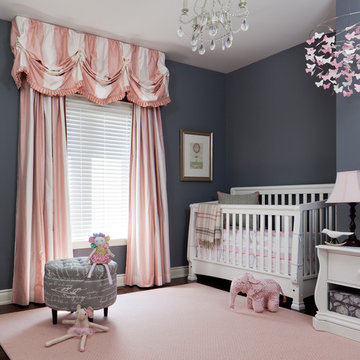Camerette per Bambini e Neonati marroni con pareti grigie - Foto e idee per arredare
Filtra anche per:
Budget
Ordina per:Popolari oggi
1 - 20 di 1.411 foto
1 di 3

Photo Credit: Regan Wood Photography
Idee per una cameretta per bambini classica con pareti grigie, moquette e pavimento grigio
Idee per una cameretta per bambini classica con pareti grigie, moquette e pavimento grigio
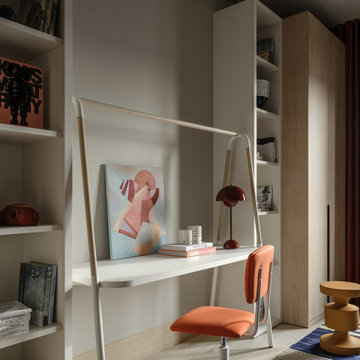
Idee per una cameretta per bambini contemporanea di medie dimensioni con pareti grigie, pavimento in legno massello medio e pavimento beige
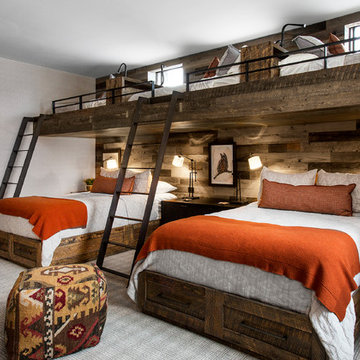
Immagine di una cameretta da letto stile rurale con pareti grigie, moquette e pavimento grigio
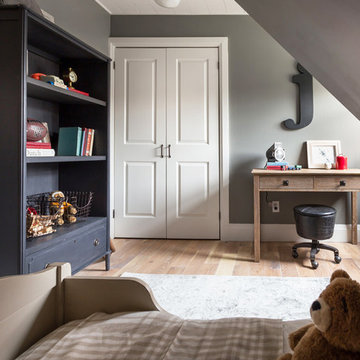
Cameron St.
Immagine di una cameretta per bambini da 4 a 10 anni country di medie dimensioni con pareti grigie, parquet chiaro e pavimento beige
Immagine di una cameretta per bambini da 4 a 10 anni country di medie dimensioni con pareti grigie, parquet chiaro e pavimento beige
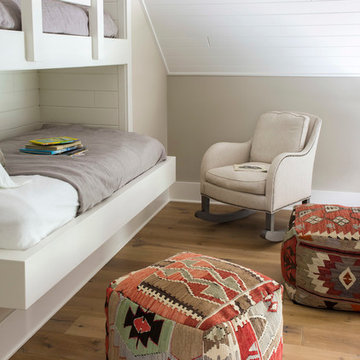
Heidi Zeiger
Foto di una cameretta per bambini tradizionale con pareti grigie e parquet chiaro
Foto di una cameretta per bambini tradizionale con pareti grigie e parquet chiaro
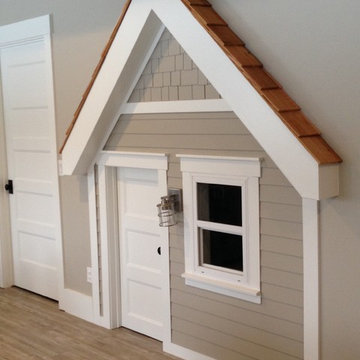
functional window and light. Inside is a loft with a ladder, covered with cedar shakes and painted siding lineoleum faux-wood floor perfect for uneven concrete slabs in basement

Foto di una cameretta per bambini da 4 a 10 anni tradizionale con pareti grigie e moquette
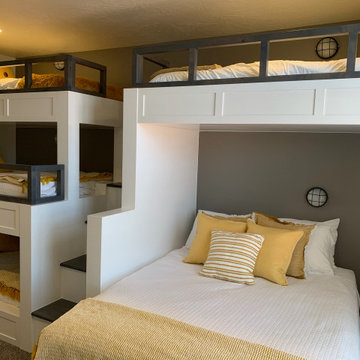
Triple bunk-beds next to a spacious double bunk-bed!
Idee per una grande cameretta per bambini da 4 a 10 anni minimalista con pareti grigie, moquette e pavimento multicolore
Idee per una grande cameretta per bambini da 4 a 10 anni minimalista con pareti grigie, moquette e pavimento multicolore
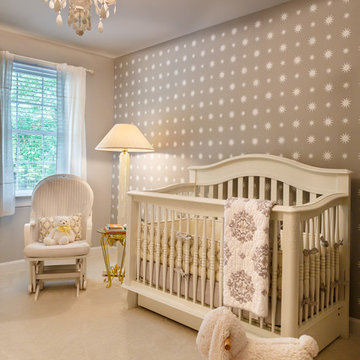
Esempio di una cameretta per neonata tradizionale di medie dimensioni con pareti grigie, moquette e pavimento bianco
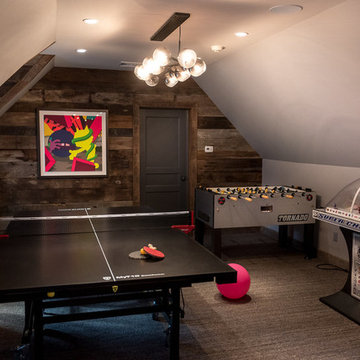
Created from a second floor attic space this unique teen hangout space has something for everyone - ping pong, stadium hockey, foosball, hanging chairs - plenty to keep kids busy in their own space.
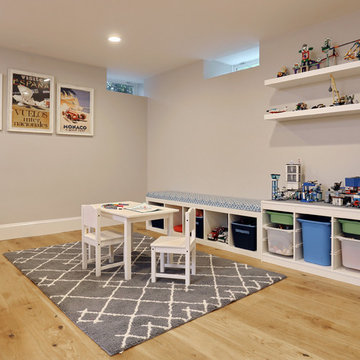
This play room is open to the rest of the beautiful open-concept basement remodel.
Immagine di una cameretta per bambini da 4 a 10 anni classica di medie dimensioni con pareti grigie e parquet chiaro
Immagine di una cameretta per bambini da 4 a 10 anni classica di medie dimensioni con pareti grigie e parquet chiaro
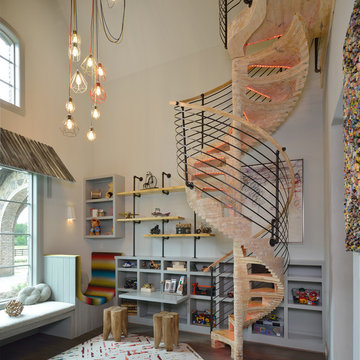
Miro Dvorscak
Peterson Homebuilders, Inc.
Shundra Harris Interiors
Ispirazione per una grande cameretta per bambini da 4 a 10 anni eclettica con pareti grigie, parquet scuro e pavimento grigio
Ispirazione per una grande cameretta per bambini da 4 a 10 anni eclettica con pareti grigie, parquet scuro e pavimento grigio
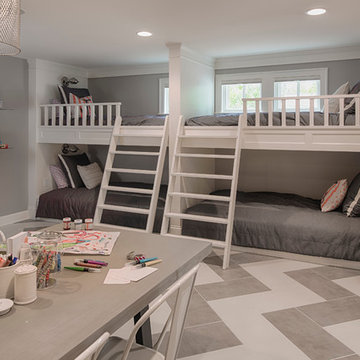
Scott Amundson
Esempio di una cameretta per bambini da 4 a 10 anni chic di medie dimensioni con pareti grigie, pavimento multicolore e pavimento in gres porcellanato
Esempio di una cameretta per bambini da 4 a 10 anni chic di medie dimensioni con pareti grigie, pavimento multicolore e pavimento in gres porcellanato
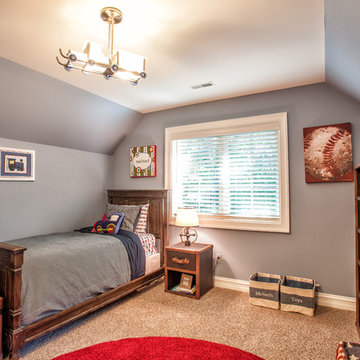
Hall Of Portraits
Esempio di un'In mansarda cameretta da letto classica con pareti grigie
Esempio di un'In mansarda cameretta da letto classica con pareti grigie
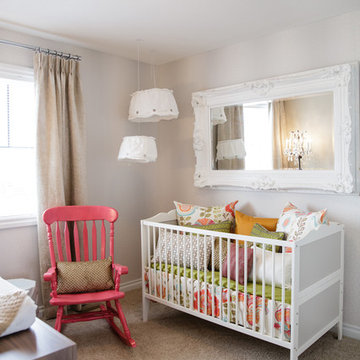
Lindsay Nichols Photography
Idee per una cameretta per neonata stile shabby con pareti grigie, moquette e pavimento beige
Idee per una cameretta per neonata stile shabby con pareti grigie, moquette e pavimento beige

Penza Bailey Architects was contacted to update the main house to suit the next generation of owners, and also expand and renovate the guest apartment. The renovations included a new mudroom and playroom to accommodate the couple and their three very active boys, creating workstations for the boys’ various activities, and renovating several bathrooms. The awkwardly tall vaulted ceilings in the existing great room and dining room were scaled down with lowered tray ceilings, and a new fireplace focal point wall was incorporated in the great room. In addition to the renovations to the focal point of the home, the Owner’s pride and joy includes the new billiard room, transformed from an underutilized living room. The main feature is a full wall of custom cabinetry that hides an electronically secure liquor display that rises out of the cabinet at the push of an iPhone button. In an unexpected request, a new grilling area was designed to accommodate the owner’s gas grill, charcoal grill and smoker for more cooking and entertaining options. This home is definitely ready to accommodate a new generation of hosting social gatherings.
Mitch Allen Photography

Alexey Gold-Dvoryadkin
Please see link for rug:
https://shopyourdecor.com/products/rainbow-geometric-rug
Camerette per Bambini e Neonati marroni con pareti grigie - Foto e idee per arredare
1


