Camerette per Bambini e Neonati - Foto e idee per arredare
Filtra anche per:
Budget
Ordina per:Popolari oggi
101 - 120 di 2.031 foto
1 di 3
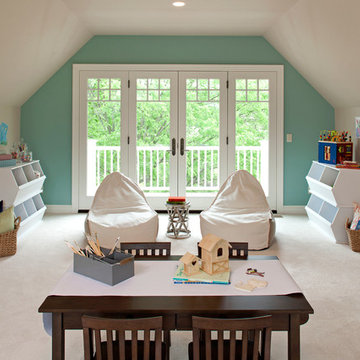
Interior Design: Vivid Interior
Builder: Hendel Homes
Photography: LandMark Photography
Ispirazione per una cameretta per bambini tradizionale con moquette e pareti multicolore
Ispirazione per una cameretta per bambini tradizionale con moquette e pareti multicolore
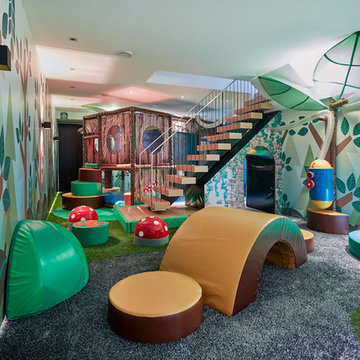
Foto di una grande cameretta per bambini da 4 a 10 anni minimal con pareti multicolore, moquette e pavimento grigio
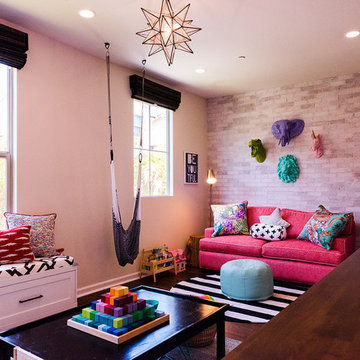
Wilson Escalante
Ispirazione per una cameretta per bambini da 4 a 10 anni design di medie dimensioni con pavimento in legno massello medio e pavimento marrone
Ispirazione per una cameretta per bambini da 4 a 10 anni design di medie dimensioni con pavimento in legno massello medio e pavimento marrone
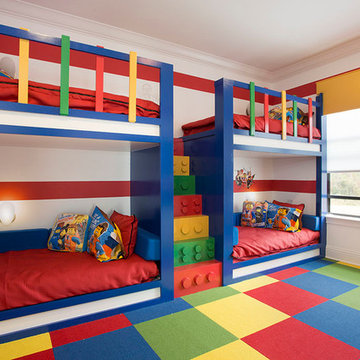
Childrens Lego room is a fun space for children to play and create in. The custom bunk beds are like no other giving this space a unique flare and an unforgettable impression. The pops of color brighten the room as well as grab the attention of any passer-byer.
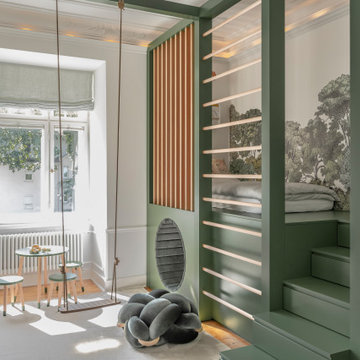
Foto di una cameretta per bambini da 4 a 10 anni chic di medie dimensioni con pareti verdi, moquette, pavimento grigio e carta da parati
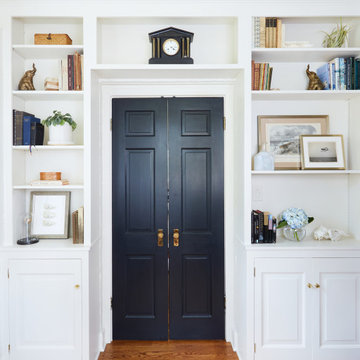
Ispirazione per una stanza dei giochi da 4 a 10 anni di medie dimensioni con pareti beige e pavimento in legno massello medio
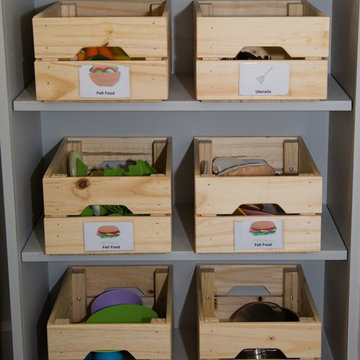
Julieane Webb Photography
Idee per una cameretta per bambini da 4 a 10 anni moderna di medie dimensioni con pareti grigie e moquette
Idee per una cameretta per bambini da 4 a 10 anni moderna di medie dimensioni con pareti grigie e moquette
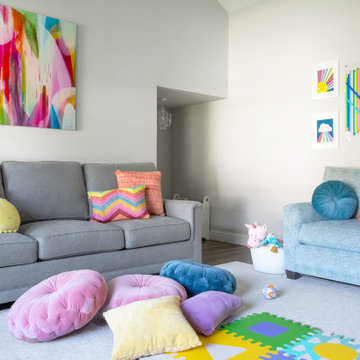
Paint Color Sherwin William Crushed Ice, Custom Rug and Furniture. Modern Art
Ispirazione per una grande cameretta per bambini da 1 a 3 anni classica con pareti grigie, pavimento con piastrelle in ceramica e pavimento marrone
Ispirazione per una grande cameretta per bambini da 1 a 3 anni classica con pareti grigie, pavimento con piastrelle in ceramica e pavimento marrone
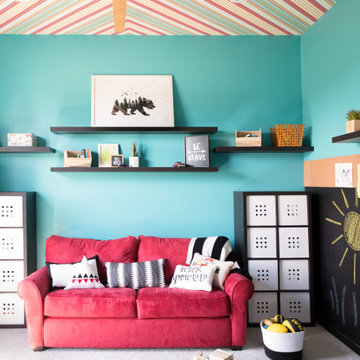
In this Cedar Rapids residence, sophistication meets bold design, seamlessly integrating dynamic accents and a vibrant palette. Every detail is meticulously planned, resulting in a captivating space that serves as a modern haven for the entire family.
The charming playroom showcases a bright red couch, teal walls, and a dramatic ceiling. Ample storage adds functionality, while cute decor elements complete this vibrant and inviting space.
---
Project by Wiles Design Group. Their Cedar Rapids-based design studio serves the entire Midwest, including Iowa City, Dubuque, Davenport, and Waterloo, as well as North Missouri and St. Louis.
For more about Wiles Design Group, see here: https://wilesdesigngroup.com/
To learn more about this project, see here: https://wilesdesigngroup.com/cedar-rapids-dramatic-family-home-design
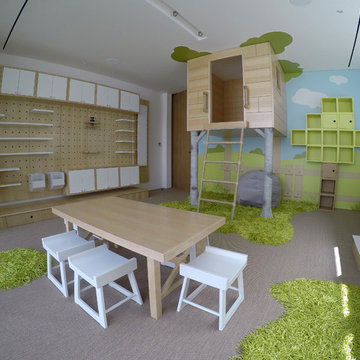
Contemporary Clubhouse
Bringing the outdoors inside for a bright and colorful indoor playroom perfect for playtime, arts and crafts or schoolwork.
Theme:
The theme for this inviting and playful space is a creative take on a functional playroom blending the contemporary and functional base of the room with the playful and creative spirit that will engage these lucky children.
Focus:
The playroom centers on an amazing lofted clubhouse perched against a custom painted pasture and perched on makeshift trees boasting the perfect place for creative adventures or quiet reading and setting the inviting feel for the entire room. The creative and playful feeling is expanded throughout the space with bright green patches of shag carpet invoking the feel of the pasture continuing off the wall and through the room. The space is then flanked with more contemporary and functional elements perfect for children ages 2-12 offering endless hours of play.
Storage:
This playroom offers storage options on every wall, in every corner and even on the floor. The myWall storage and entertainment unit offers countless storage options and configurations along the main wall with open shelving, hanging buckets, closed shelves and pegs, anything you want to store or hang can find a home. Even the floor under the myWall panel is a custom floordrobe perfect for all those small floor toys or blankets. The pasture wall has a shelving unit cloaked as another tree in the field offering opened and closed cubbies for books or toys. The sink and craft area offers a home to all the kids craft supplies nestled right into the countertop with colorful containers and buckets.
Growth:
While this playroom provides fun and creative options for children from 2-12 it can adapt and grow with this family as their children grow and their interests or needs change. The myWall system is developed to offer easy and immediate customization with simple adjustments every element of the wall can be moved offering endless possibilities. The full myWall structure can be moved along with the family if necessary. The sink offers steps for the small children but as they grow they can be removed.
Safety:
The playroom is designed to keep the main space open to allow for creative and safe playtime without obstacles. The myWall system uses a custom locking mechanism to ensure that all elements are securely locked into place not to fall or become loose from wear. Custom cushioned floor rugs offer another level of safety and comfort to the little ones playing on the floor.
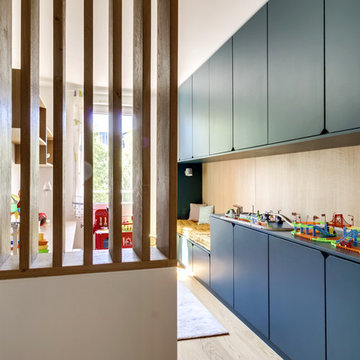
Dasn la chambre d'enfant, la banquette réalisée sur mesure est aussi et surtout un coin lecture. En effet, elle intègre de grands rangements qui font d'elles une bibliothèque secrète !
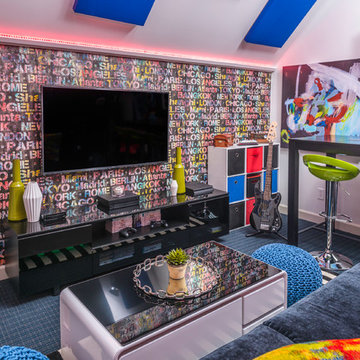
This game room belongs to a world travelling family - making the wallpaper a natural for the former 'play room' . The colors in the wallcovering made the rest of the color selections easy. The shaped cornice is a silver/black weave with a bright blue band. The acoustic ceiling panels continue the bright blue and black of other elemends in the room. Photography: Reed Brown
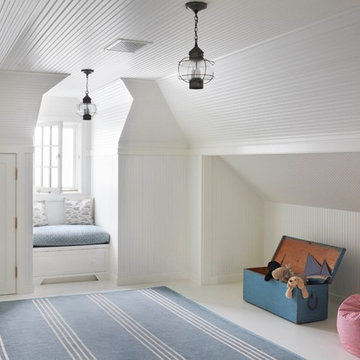
Kid's play area with window seat
Esempio di una cameretta per bambini da 4 a 10 anni costiera di medie dimensioni con pareti bianche e pavimento in legno verniciato
Esempio di una cameretta per bambini da 4 a 10 anni costiera di medie dimensioni con pareti bianche e pavimento in legno verniciato
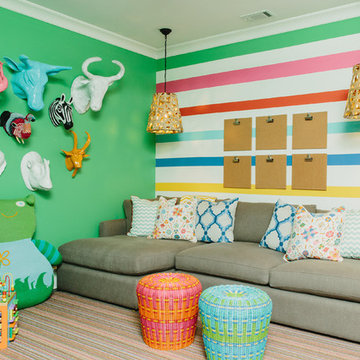
Foto di una cameretta per bambini da 4 a 10 anni minimal di medie dimensioni con pareti multicolore, moquette e pavimento multicolore
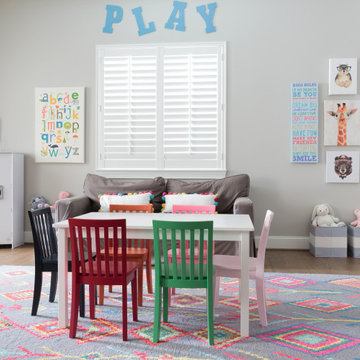
kids Game Room / Playroom
Immagine di una cameretta per bambini da 4 a 10 anni chic di medie dimensioni con pareti grigie, pavimento in legno massello medio e pavimento marrone
Immagine di una cameretta per bambini da 4 a 10 anni chic di medie dimensioni con pareti grigie, pavimento in legno massello medio e pavimento marrone
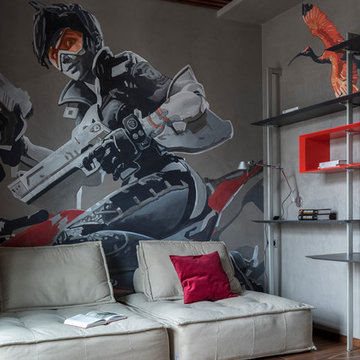
фото Евгений Кулибаба
Esempio di una cameretta per bambini design di medie dimensioni con pareti grigie, parquet scuro e pavimento marrone
Esempio di una cameretta per bambini design di medie dimensioni con pareti grigie, parquet scuro e pavimento marrone
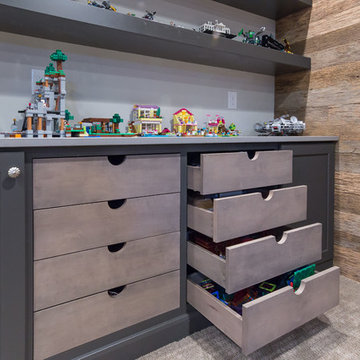
Design, Fabrication, Install & Photography By MacLaren Kitchen and Bath
Designer: Mary Skurecki
Wet Bar: Mouser/Centra Cabinetry with full overlay, Reno door/drawer style with Carbide paint. Caesarstone Pebble Quartz Countertops with eased edge detail (By MacLaren).
TV Area: Mouser/Centra Cabinetry with full overlay, Orleans door style with Carbide paint. Shelving, drawers, and wood top to match the cabinetry with custom crown and base moulding.
Guest Room/Bath: Mouser/Centra Cabinetry with flush inset, Reno Style doors with Maple wood in Bedrock Stain. Custom vanity base in Full Overlay, Reno Style Drawer in Matching Maple with Bedrock Stain. Vanity Countertop is Everest Quartzite.
Bench Area: Mouser/Centra Cabinetry with flush inset, Reno Style doors/drawers with Carbide paint. Custom wood top to match base moulding and benches.
Toy Storage Area: Mouser/Centra Cabinetry with full overlay, Reno door style with Carbide paint. Open drawer storage with roll-out trays and custom floating shelves and base moulding.
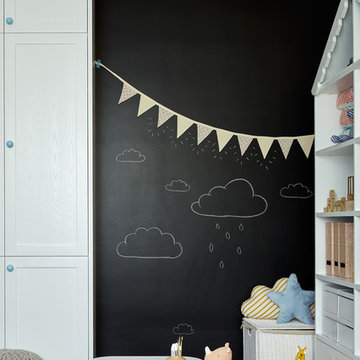
Сергей Ананьев
Esempio di una grande cameretta per bambini da 1 a 3 anni design con pavimento in legno massello medio e pareti nere
Esempio di una grande cameretta per bambini da 1 a 3 anni design con pavimento in legno massello medio e pareti nere
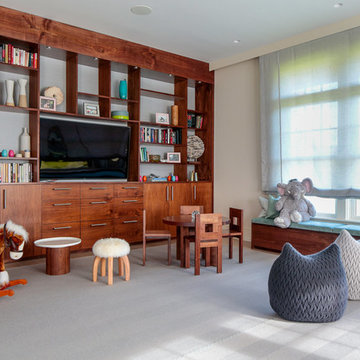
We designed the children’s rooms based on their needs. Sandy woods and rich blues were the choice for the boy’s room, which is also equipped with a custom bunk bed, which includes large steps to the top bunk for additional safety. The girl’s room has a pretty-in-pink design, using a soft, pink hue that is easy on the eyes for the bedding and chaise lounge. To ensure the kids were really happy, we designed a playroom just for them, which includes a flatscreen TV, books, games, toys, and plenty of comfortable furnishings to lounge on!
Project Location: The Hamptons. Project designed by interior design firm, Betty Wasserman Art & Interiors. From their Chelsea base, they serve clients in Manhattan and throughout New York City, as well as across the tri-state area and in The Hamptons.
For more about Betty Wasserman, click here: https://www.bettywasserman.com/
To learn more about this project, click here: https://www.bettywasserman.com/spaces/daniels-lane-getaway/
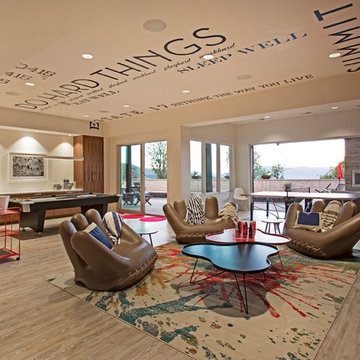
Foto di una grande cameretta per bambini design con pavimento in legno massello medio
Camerette per Bambini e Neonati - Foto e idee per arredare
6

