Camerette per Bambini e Neonati - Foto e idee per arredare
Filtra anche per:
Budget
Ordina per:Popolari oggi
21 - 40 di 2.031 foto
1 di 3
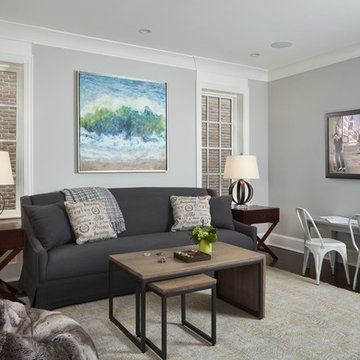
Nathan Kirkman
Immagine di una cameretta per bambini classica di medie dimensioni con pareti grigie e parquet scuro
Immagine di una cameretta per bambini classica di medie dimensioni con pareti grigie e parquet scuro
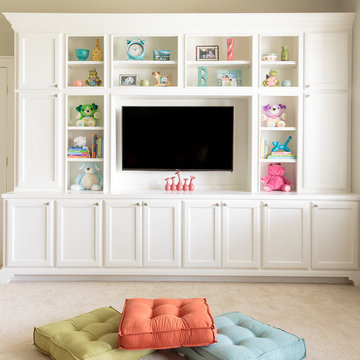
Kids Game Room TV Wall custom built cabinetry in white to house toys and games
Idee per una cameretta per bambini da 4 a 10 anni classica di medie dimensioni con pareti grigie e moquette
Idee per una cameretta per bambini da 4 a 10 anni classica di medie dimensioni con pareti grigie e moquette
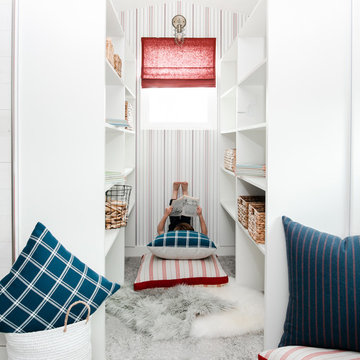
Photos x Molly Goodman
Idee per una cameretta per bambini da 4 a 10 anni chic di medie dimensioni con pavimento in vinile, pareti bianche e pavimento marrone
Idee per una cameretta per bambini da 4 a 10 anni chic di medie dimensioni con pavimento in vinile, pareti bianche e pavimento marrone

Created from a second floor attic space this unique teen hangout space has something for everyone - ping pong, stadium hockey, foosball, hanging chairs - plenty to keep kids busy in their own space.
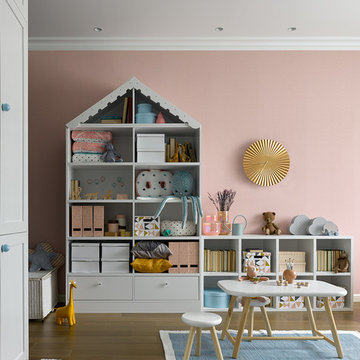
Сергей Ананьев
Esempio di una grande cameretta per bambini da 1 a 3 anni minimal con pareti rosa e pavimento in legno massello medio
Esempio di una grande cameretta per bambini da 1 a 3 anni minimal con pareti rosa e pavimento in legno massello medio
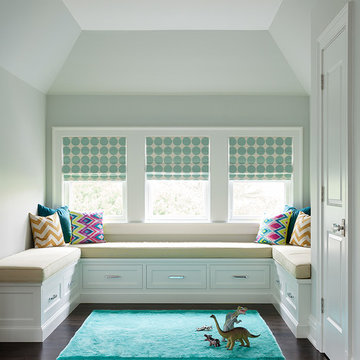
Emily Gilbert Photography
Ispirazione per una grande cameretta per bambini da 4 a 10 anni classica
Ispirazione per una grande cameretta per bambini da 4 a 10 anni classica
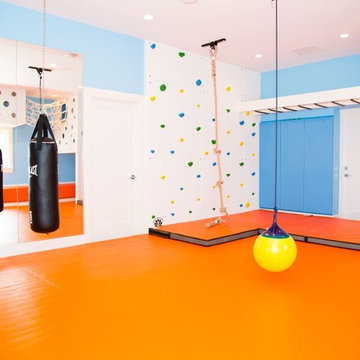
Ispirazione per una cameretta per bambini da 4 a 10 anni minimal di medie dimensioni con pareti blu e pavimento arancione
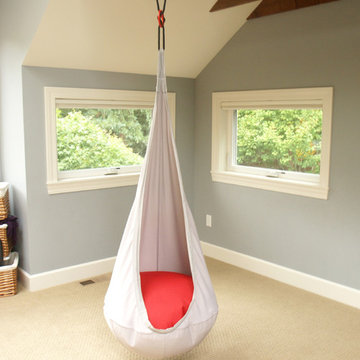
Foto di una grande cameretta per bambini da 4 a 10 anni american style con pareti grigie e moquette

Design, Fabrication, Install & Photography By MacLaren Kitchen and Bath
Designer: Mary Skurecki
Wet Bar: Mouser/Centra Cabinetry with full overlay, Reno door/drawer style with Carbide paint. Caesarstone Pebble Quartz Countertops with eased edge detail (By MacLaren).
TV Area: Mouser/Centra Cabinetry with full overlay, Orleans door style with Carbide paint. Shelving, drawers, and wood top to match the cabinetry with custom crown and base moulding.
Guest Room/Bath: Mouser/Centra Cabinetry with flush inset, Reno Style doors with Maple wood in Bedrock Stain. Custom vanity base in Full Overlay, Reno Style Drawer in Matching Maple with Bedrock Stain. Vanity Countertop is Everest Quartzite.
Bench Area: Mouser/Centra Cabinetry with flush inset, Reno Style doors/drawers with Carbide paint. Custom wood top to match base moulding and benches.
Toy Storage Area: Mouser/Centra Cabinetry with full overlay, Reno door style with Carbide paint. Open drawer storage with roll-out trays and custom floating shelves and base moulding.
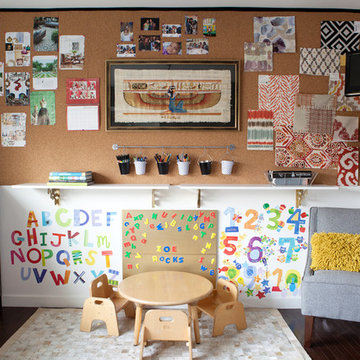
Shared office space and playroom renovation we completed for our client and their kid! A perfect space for mom and dad to read or work that also can also be used by their child to play.
Designed by Joy Street Design serving Oakland, Berkeley, San Francisco, and the whole of the East Bay.
For more about Joy Street Design, click here: https://www.joystreetdesign.com/
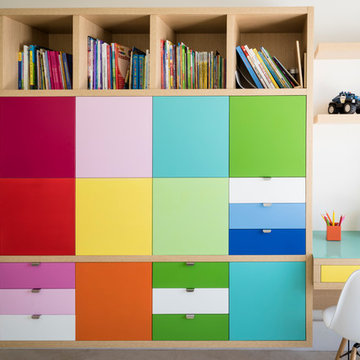
moris moreno
Immagine di una grande cameretta per bambini design con pareti bianche
Immagine di una grande cameretta per bambini design con pareti bianche
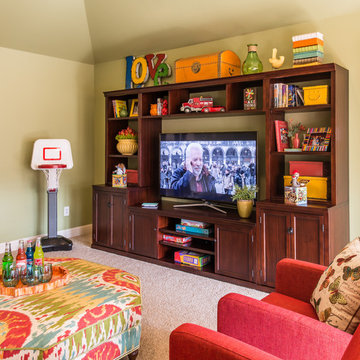
Kids Playroom. Photos by Michael Hunter.
Ispirazione per una grande cameretta per bambini da 4 a 10 anni classica con moquette e pareti beige
Ispirazione per una grande cameretta per bambini da 4 a 10 anni classica con moquette e pareti beige
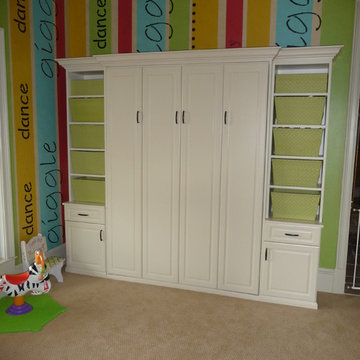
Behind these doors is a queen sized murphy bed for all your guests and loved ones. See next image for bed! Tailored Living of Northern Virginia
Esempio di una cameretta per bambini da 4 a 10 anni chic di medie dimensioni con pareti multicolore e moquette
Esempio di una cameretta per bambini da 4 a 10 anni chic di medie dimensioni con pareti multicolore e moquette
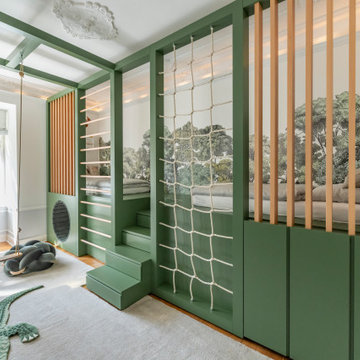
Immagine di una cameretta per bambini da 4 a 10 anni classica di medie dimensioni con pareti verdi, moquette, pavimento grigio e carta da parati
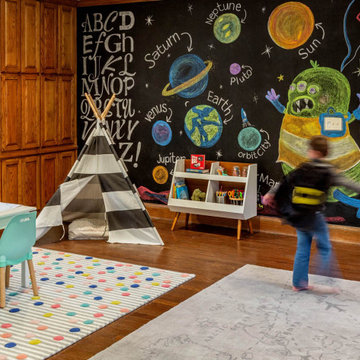
Who says grownups have all the fun? Our client wanted to design a special environment for their children to play, learn, and unwind. Kids can have cute rooms too!
These mini astronauts are big into space… so we upgraded an existing large, open area to let them zoom from one activity to the next. The parents wanted to keep the wood floors and cabinetry. We repainted the walls in a spa green (to calm those little aliens) and gave the ceiling a fresh coat of white paint. We also brought in playful rugs and furniture to add color and function. The window seats received new cushions and pillows which tied the space together. The teepee and art are just added fun points in matching black and white!
Of course, the adults need love too. Mom received a new craft space which is across the playroom. We added white shutters and white walls & trim with a fun pop of pink on the ceiling. The rug is a graphic floral in hues of the spa green (shown in the playroom) with navy and pink (like the ceiling). We added simple white furniture for scrapbooking and crafts with a hit of graphic blue art to complete the space.

Design by Buckminster Green
Push to open storage for kid's play space and art room
Immagine di una grande cameretta per bambini da 4 a 10 anni design con pareti bianche, moquette e pavimento grigio
Immagine di una grande cameretta per bambini da 4 a 10 anni design con pareti bianche, moquette e pavimento grigio
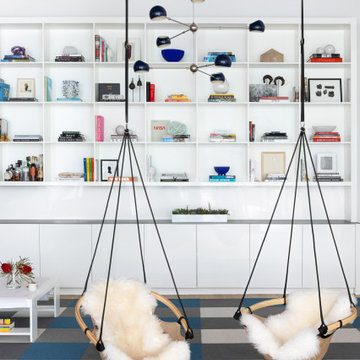
Light and transitional loft living for a young family in Dumbo, Brooklyn.
Immagine di una grande cameretta per bambini da 1 a 3 anni design con pareti bianche, moquette e pavimento grigio
Immagine di una grande cameretta per bambini da 1 a 3 anni design con pareti bianche, moquette e pavimento grigio

DreamDesign®25, Springmoor House, is a modern rustic farmhouse and courtyard-style home. A semi-detached guest suite (which can also be used as a studio, office, pool house or other function) with separate entrance is the front of the house adjacent to a gated entry. In the courtyard, a pool and spa create a private retreat. The main house is approximately 2500 SF and includes four bedrooms and 2 1/2 baths. The design centerpiece is the two-story great room with asymmetrical stone fireplace and wrap-around staircase and balcony. A modern open-concept kitchen with large island and Thermador appliances is open to both great and dining rooms. The first-floor master suite is serene and modern with vaulted ceilings, floating vanity and open shower.
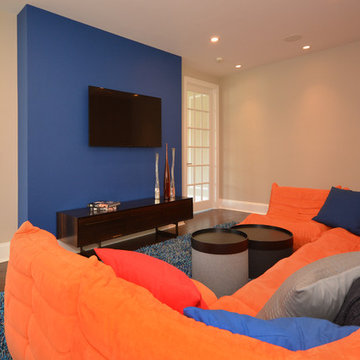
Modern Kids Room with bright orange seating, a blue feature wall and accent rug.
Sue Sotera
Esempio di una cameretta per bambini moderna di medie dimensioni con parquet scuro, pareti blu e pavimento blu
Esempio di una cameretta per bambini moderna di medie dimensioni con parquet scuro, pareti blu e pavimento blu
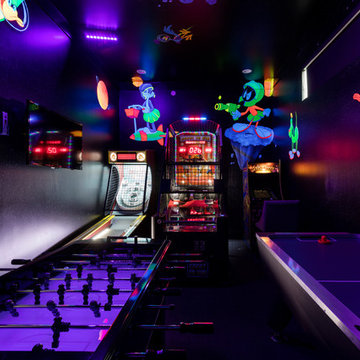
Immagine di una cameretta per bambini minimalista di medie dimensioni con pareti multicolore, moquette e pavimento grigio
Camerette per Bambini e Neonati - Foto e idee per arredare
2

