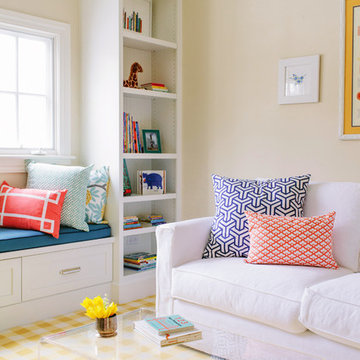Camerette per Bambini e Neonati - Foto e idee per arredare
Filtra anche per:
Budget
Ordina per:Popolari oggi
61 - 80 di 2.031 foto
1 di 3
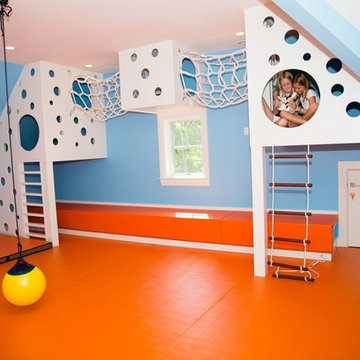
Esempio di una cameretta per bambini da 4 a 10 anni design di medie dimensioni con pareti blu e pavimento arancione
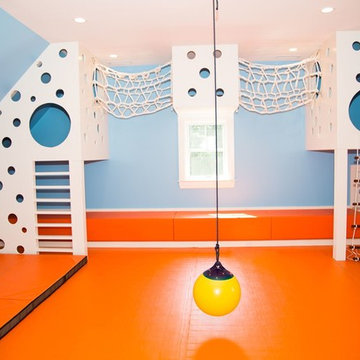
Idee per una cameretta per bambini da 4 a 10 anni minimal di medie dimensioni con pareti blu e pavimento arancione
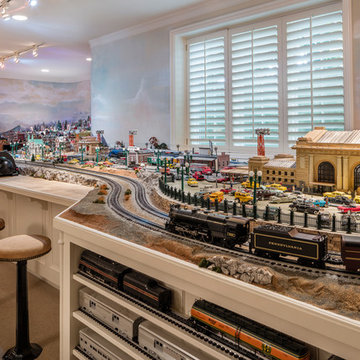
Esempio di una grande cameretta per bambini chic con moquette e pareti multicolore
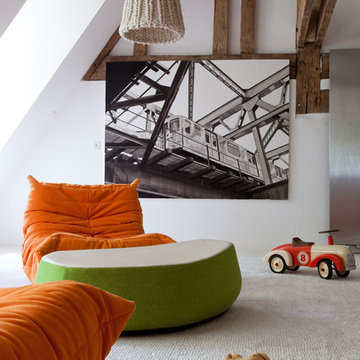
Bernard Beuneiche, ©Alexis Toureau
Ispirazione per una cameretta per bambini da 1 a 3 anni country di medie dimensioni con pareti bianche e moquette
Ispirazione per una cameretta per bambini da 1 a 3 anni country di medie dimensioni con pareti bianche e moquette
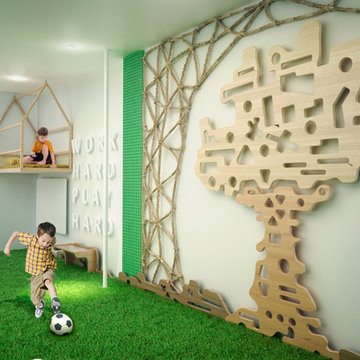
All wall features are climbable... including the words!
Idee per una grande cameretta per bambini da 4 a 10 anni moderna con pareti bianche
Idee per una grande cameretta per bambini da 4 a 10 anni moderna con pareti bianche
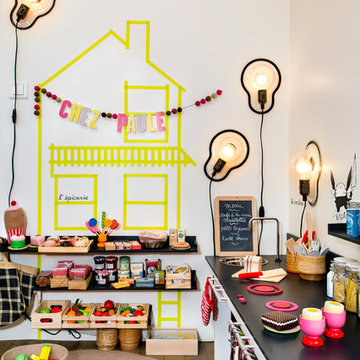
credit photo - Joan Bracco
Immagine di una cameretta per bambini da 4 a 10 anni contemporanea di medie dimensioni con pareti bianche e pavimento in legno massello medio
Immagine di una cameretta per bambini da 4 a 10 anni contemporanea di medie dimensioni con pareti bianche e pavimento in legno massello medio
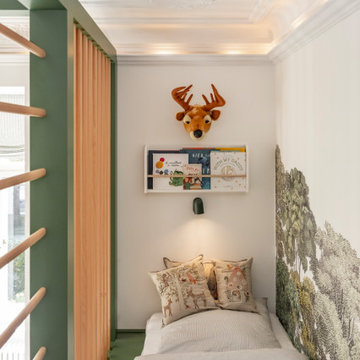
Idee per una cameretta per bambini da 4 a 10 anni tradizionale di medie dimensioni con pareti verdi, moquette, pavimento grigio e carta da parati
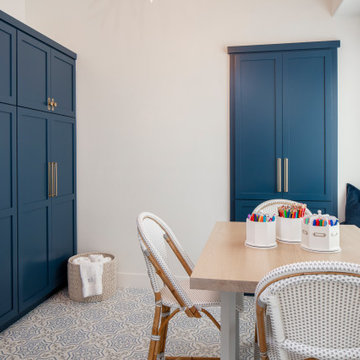
Ispirazione per una cameretta per bambini da 4 a 10 anni classica di medie dimensioni con pareti bianche, pavimento con piastrelle in ceramica e pavimento blu
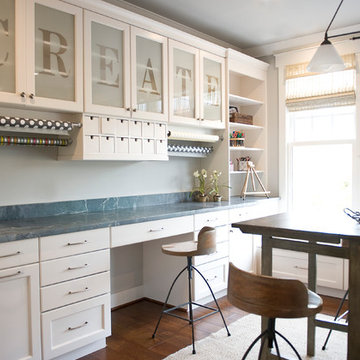
Idee per una cameretta per bambini industriale di medie dimensioni con pareti grigie, pavimento in legno massello medio e pavimento marrone
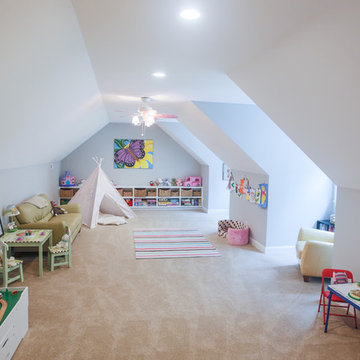
Ispirazione per una grande cameretta per bambini da 4 a 10 anni stile americano con pareti grigie e moquette
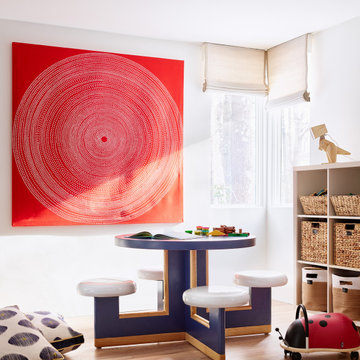
The interior of this spacious, upscale Bauhaus-style home, designed by our Boston studio, uses earthy materials like subtle woven touches and timber and metallic finishes to provide natural textures and form. The cozy, minimalist environment is light and airy and marked with playful elements like a recurring zig-zag pattern and peaceful escapes including the primary bedroom and a made-over sun porch.
---
Project designed by Boston interior design studio Dane Austin Design. They serve Boston, Cambridge, Hingham, Cohasset, Newton, Weston, Lexington, Concord, Dover, Andover, Gloucester, as well as surrounding areas.
For more about Dane Austin Design, click here: https://daneaustindesign.com/
To learn more about this project, click here:
https://daneaustindesign.com/weston-bauhaus
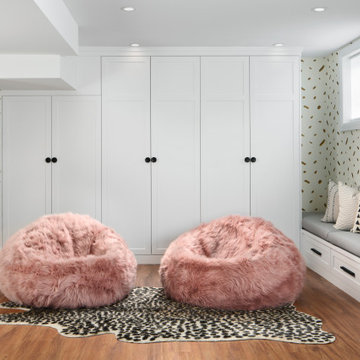
Ispirazione per una cameretta per bambini da 4 a 10 anni classica di medie dimensioni con pareti bianche, pavimento in legno massello medio, pavimento marrone e carta da parati
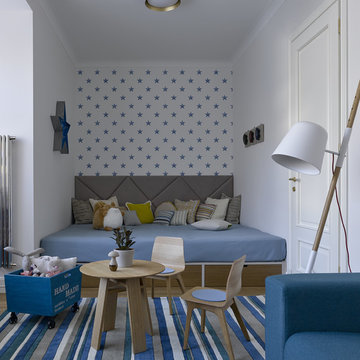
Дизайнеры - Мария Земляных, Вера Тоцкая
Foto di una grande cameretta per bambini da 1 a 3 anni chic con pareti bianche, pavimento in legno massello medio e pavimento beige
Foto di una grande cameretta per bambini da 1 a 3 anni chic con pareti bianche, pavimento in legno massello medio e pavimento beige
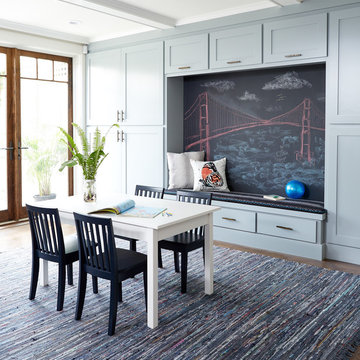
Immagine di una grande cameretta per bambini da 4 a 10 anni chic con pareti grigie e parquet scuro
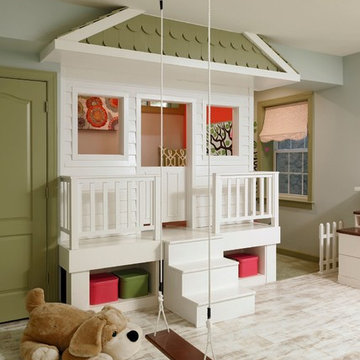
A perfect playroom space for two young girls to grow into. The space contains a custom made playhouse, complete with hidden trap door, custom built in benches with plenty of toy storage and bench cushions for reading, lounging or play pretend. In order to mimic an outdoor space, we added an indoor swing. The side of the playhouse has a small soft area with green carpeting to mimic grass, and a small picket fence. The tree wall stickers add to the theme. A huge highlight to the space is the custom designed, custom built craft table with plenty of storage for all kinds of craft supplies. The rustic laminate wood flooring adds to the cottage theme.
Bob Narod Photography
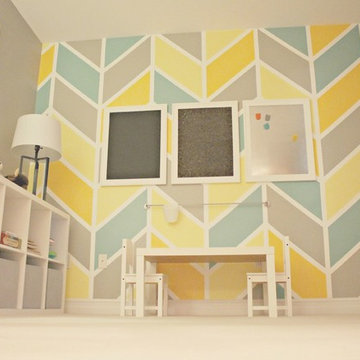
Pear Design Studio
Ispirazione per una cameretta per bambini minimalista di medie dimensioni con pareti grigie
Ispirazione per una cameretta per bambini minimalista di medie dimensioni con pareti grigie
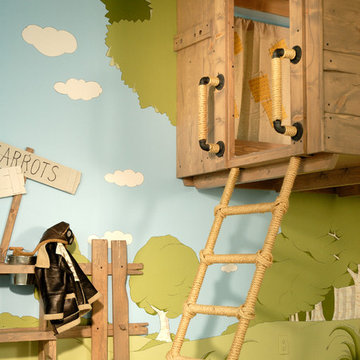
THEME Inspired by the Magic Tree
House series of children’s books,
this indoor tree house provides
entertainment, fun and a place for
children to read about or imagine
adventures through time. A blue sky,
green meadows, and distant matching
beech trees recreate the magic of Jack
and Annie’s Frog Creek, and help bring
the characters from the series to life.
FOCUS A floor armoire, ceiling swing
and climbing rope give the structure
a true tree house look and feel. A
drop-down drawing and writing table,
wheeled work table and recessed
ceiling lights ensure the room can be
used for more than play. The tree house
has electric interior lighting, a window
to the outdoors and a playful sliding
shutter over a window to the room. The
armoire forms a raised, nine-foot-wide
play area, while a TV within one of the
wall’s floor-to-ceiling cabinets — with
a delightful sliding ladder — transforms
the room into a family theater perfect
for watching movies and holding Wii
competitions.
STORAGE The bottom of the drawing
table is a magnetic chalk board that
doubles as a display for children’s art
works. The tree’s small niches are for
parents’ shoes; the larger compartment
stores children’s shoes and school
bags. Books, games, toys, DVDs, Wii
and other computer accessories are
stored in the wall cabinets. The armoire
contains two spacious drawers and
four nifty hinged storage bins. A rack of
handy “vegetable buckets” above the
armoire stores crayons, scissors and
other useful items.
GROWTH The room easily adapts
from playroom, to party room, to study
room and even to bedroom, as the tree
house easily accommodates a twin-size
mattress.
SAFETY The rungs and rails of the
ladder, as well as the grab bars beside
the tree house door are wrapped
with easy-grip rope for safe climbing.
The drawing table has spring-loaded
hinges to help prevent it from dropping
dangerously from the wall, and the
table door has double sets of locks
up top to ensure safety. The interior of
each storage compartment is carpeted
like the tree house floor to provide extra
padding.
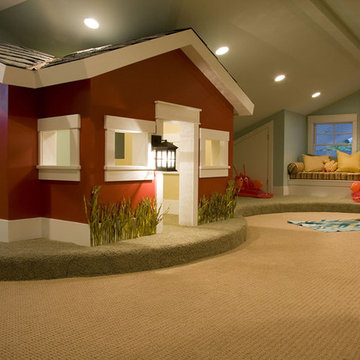
Idee per una grande cameretta per bambini design con pareti blu, moquette e pavimento beige
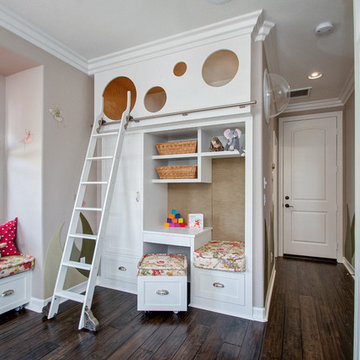
Preview First Photography
Ispirazione per una cameretta per bambini da 1 a 3 anni classica di medie dimensioni con pareti grigie e parquet scuro
Ispirazione per una cameretta per bambini da 1 a 3 anni classica di medie dimensioni con pareti grigie e parquet scuro
Camerette per Bambini e Neonati - Foto e idee per arredare
4


