Camerette per Bambini e Neonati - Foto e idee per arredare
Filtra anche per:
Budget
Ordina per:Popolari oggi
121 - 140 di 2.031 foto
1 di 3
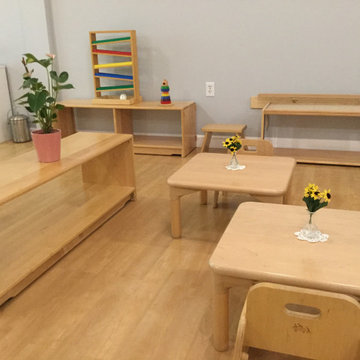
Elegant Beach Cottage and ocean inspired Montessori Parent-Child Center, Belmar NJ. Designed by WildflowerDesigning.com
Esempio di una grande cameretta per bambini da 1 a 3 anni stile marinaro con pareti grigie, parquet chiaro e pavimento marrone
Esempio di una grande cameretta per bambini da 1 a 3 anni stile marinaro con pareti grigie, parquet chiaro e pavimento marrone
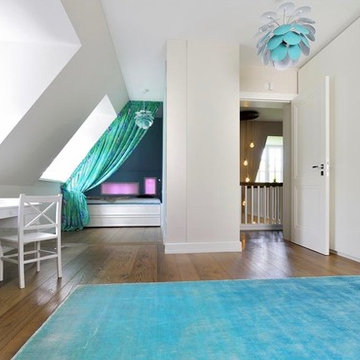
Foto di una grande cameretta per bambini minimal con pareti bianche, parquet scuro e pavimento marrone
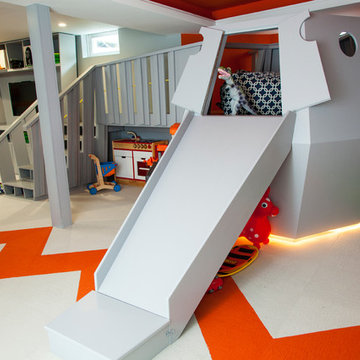
Pat Piasecki
Ispirazione per una cameretta per bambini da 4 a 10 anni minimalista di medie dimensioni con moquette e pareti multicolore
Ispirazione per una cameretta per bambini da 4 a 10 anni minimalista di medie dimensioni con moquette e pareti multicolore
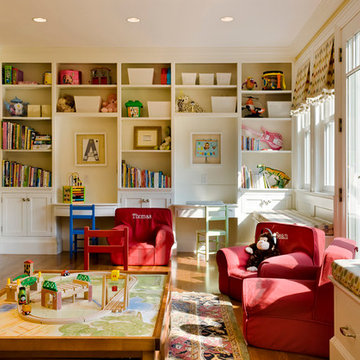
TMS Architects
Ispirazione per una grande cameretta per bambini da 1 a 3 anni chic con pareti gialle, parquet chiaro e pavimento marrone
Ispirazione per una grande cameretta per bambini da 1 a 3 anni chic con pareti gialle, parquet chiaro e pavimento marrone
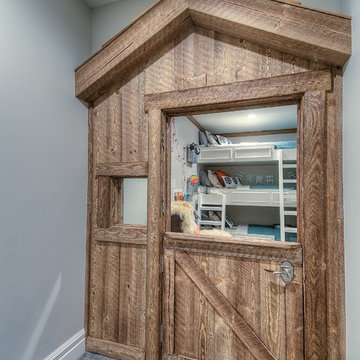
Caroline Merrill Real Estate Photography
Foto di una piccola cameretta per bambini da 4 a 10 anni chic con pareti grigie e moquette
Foto di una piccola cameretta per bambini da 4 a 10 anni chic con pareti grigie e moquette
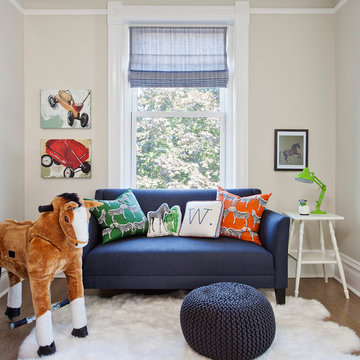
Ispirazione per una cameretta per bambini da 4 a 10 anni tradizionale di medie dimensioni con pavimento in legno massello medio e pareti grigie
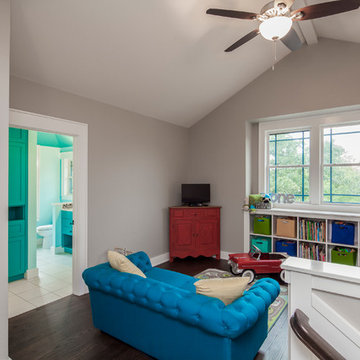
Up the stairs is a kid play area with built-in shelving, a new kid bathroom with double vanity, two extra bedrooms and a spacious master suite.
Photo by Tre Dunham
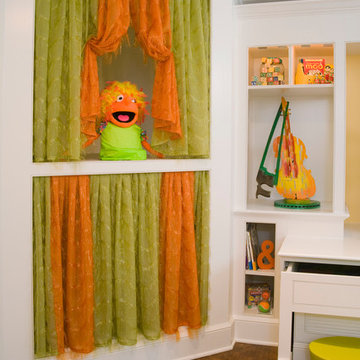
Kids Craft Room
Photo Credit: Woodie Williams Photography
Ispirazione per una grande cameretta per bambini classica con pareti bianche e pavimento in legno massello medio
Ispirazione per una grande cameretta per bambini classica con pareti bianche e pavimento in legno massello medio
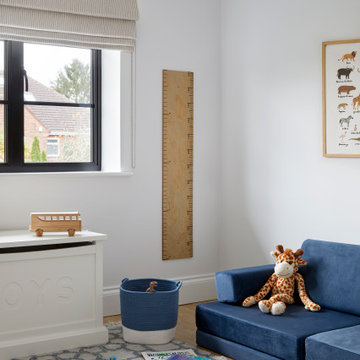
Kids playroom
Idee per una cameretta per bambini da 4 a 10 anni chic di medie dimensioni
Idee per una cameretta per bambini da 4 a 10 anni chic di medie dimensioni
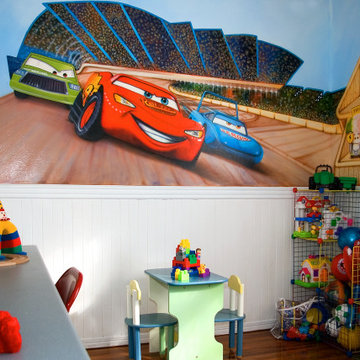
Playful and whimsical, this Cars inspired bedroom is perfect as a playroom.
It has lots of storage and it can fit a bed. Closet is in front of the mural (not shown in the photo), but it has lots of space.
Mural by Hernan Ramirez, Costa Rican painter.
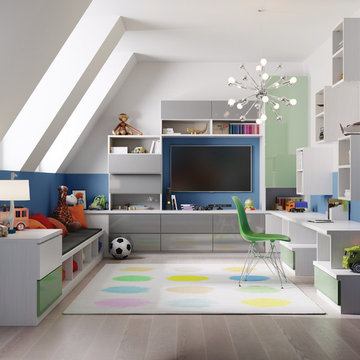
This attic space is transformed into a multi-use kids' recreation and play room that puts the fun in functional! Floating cabinet shelves, a custom media center, built-in bookshelf and large desk workspace are all cleverly integrated to create a versatile area that can grow with the kids.
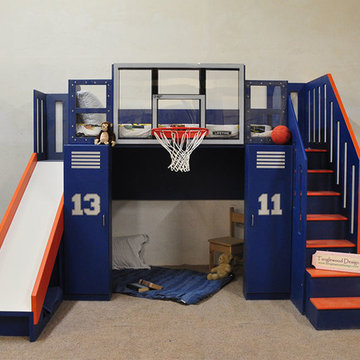
The Ultimate Basketball Bunk Bed includes the NBA sized, shatterproof basketball hoop.
Immagine di una grande cameretta per bambini design con pareti bianche, moquette e pavimento beige
Immagine di una grande cameretta per bambini design con pareti bianche, moquette e pavimento beige
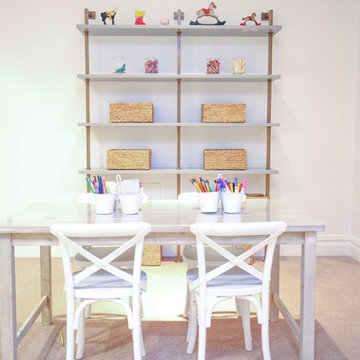
Abby Flanagan
Immagine di una cameretta per bambini da 4 a 10 anni country di medie dimensioni con pareti bianche e moquette
Immagine di una cameretta per bambini da 4 a 10 anni country di medie dimensioni con pareti bianche e moquette
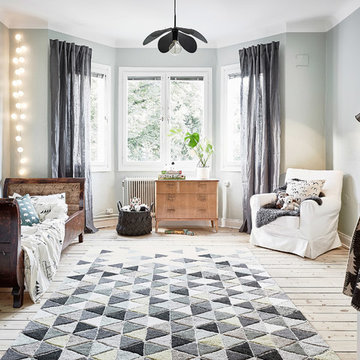
Anders Bergstedt
Idee per una grande cameretta per bambini da 1 a 3 anni nordica con pareti blu e parquet chiaro
Idee per una grande cameretta per bambini da 1 a 3 anni nordica con pareti blu e parquet chiaro
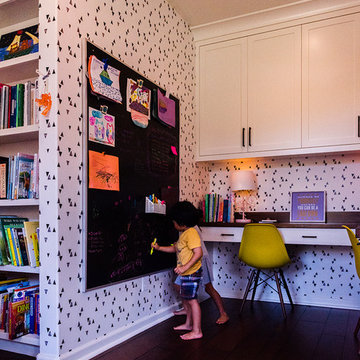
Wilson Escalante
Esempio di una cameretta per bambini da 4 a 10 anni contemporanea di medie dimensioni con pavimento in legno massello medio e pavimento marrone
Esempio di una cameretta per bambini da 4 a 10 anni contemporanea di medie dimensioni con pavimento in legno massello medio e pavimento marrone
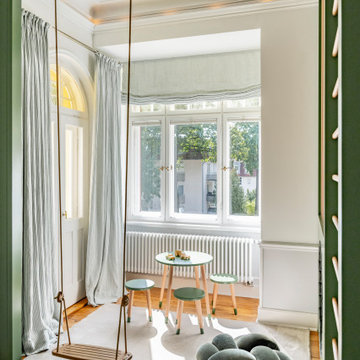
Foto di una cameretta per bambini da 4 a 10 anni chic di medie dimensioni con pareti verdi, moquette, pavimento grigio e carta da parati
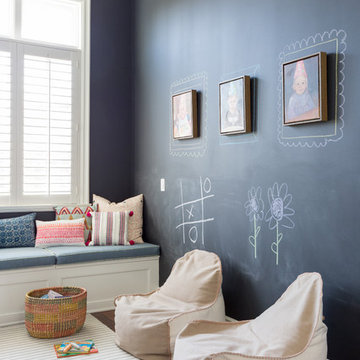
Photography by: Amy Bartlam
Designed by designstiles LLC
Idee per una cameretta per bambini da 4 a 10 anni minimal di medie dimensioni
Idee per una cameretta per bambini da 4 a 10 anni minimal di medie dimensioni
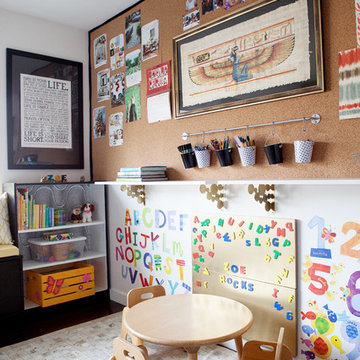
Shared office space and playroom renovation we completed for our client and their kid! A perfect space for mom and dad to read or work that also can also be used by their child to play.
Designed by Joy Street Design serving Oakland, Berkeley, San Francisco, and the whole of the East Bay.
For more about Joy Street Design, click here: https://www.joystreetdesign.com/
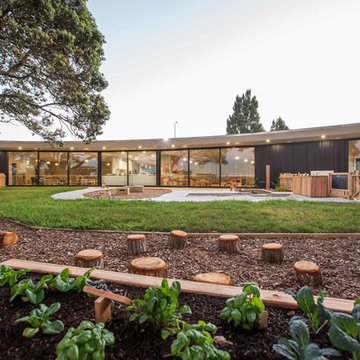
A unique and innovative childcare centre capturing the cultural and spiritual values of the area
Immagine di una grande stanza dei giochi design
Immagine di una grande stanza dei giochi design
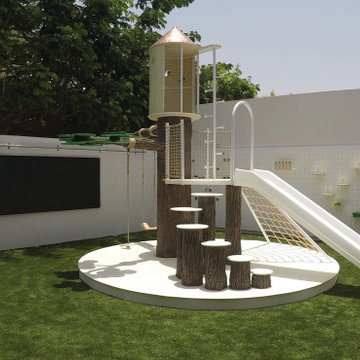
You can find a whole lot of fun ready for the kids in this fun contemporary play-yard. Theme: The overall theme of the play-yard is a blend of creative and active outdoor play that blends with the contemporary styling of this beautiful home. Focus: The overall focus for the design of this amazing play-yard was to provide this family with an outdoor space that would foster an active and creative playtime for their children of various ages. The visual focus of this space is the 15-foot tree placed in the middle of the turf yard. This fantastic structure beacons the children to climb the mini stumps and enjoy the slide or swing happily from the branches all the while creating a touch of whimsical nature. Surrounding the tree the play-yard offers an array of activities for these lucky children from the chalkboard walls to create amazing pictures to the custom ball wall to practice their skills, the custom myWall system provides endless options for the kids and parents to keep the space exciting and new. Rock holds easily clip into the wall offering ever changing climbing routes, custom water toys and games can also be adapted to the wall to fit the fun of the day. Storage: The myWall system offers various storage options including shelving, closed cases or hanging baskets all of which can be moved to alternate locations on the wall as the homeowners want to customize the play-yard. Growth: The myWall system is built to grow with the users whether it is with changing taste, updating design or growing children, all the accessories can be moved or replaced while leaving the main frame in place. The materials used throughout the space were chosen for their durability and ability to withstand the harsh conditions for many years. The tree also includes 3 levels of swings offering children of varied ages the chance to swing from the branches. Safety: Safety is of critical concern with any play-yard and a space in the harsh hot summers presented specific concerns which were addressed with light colored materials to reflect the sun and reduce heat buildup and stainless steel hardware was used to avoid rusting. The myWall accessories all use a locking mechanism which allows for easy adjustments but also securely locks the pieces into place once set. The flooring in the treehouse was also textured to eliminate skidding.
Camerette per Bambini e Neonati - Foto e idee per arredare
7

