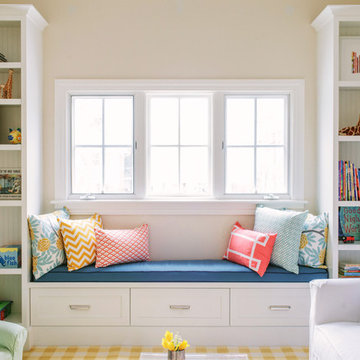Camerette per Bambini e Neonati - Foto e idee per arredare
Filtra anche per:
Budget
Ordina per:Popolari oggi
141 - 160 di 2.031 foto
1 di 3
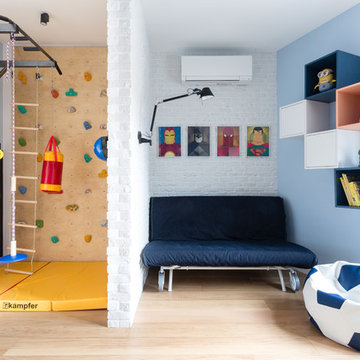
Immagine di una grande cameretta per bambini da 4 a 10 anni minimal con pareti blu, pavimento in legno massello medio e pavimento marrone
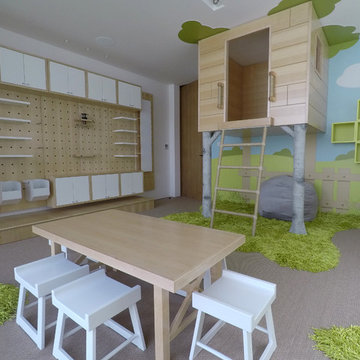
Contemporary Clubhouse
Bringing the outdoors inside for a bright and colorful indoor playroom perfect for playtime, arts and crafts or schoolwork.
Theme:
The theme for this inviting and playful space is a creative take on a functional playroom blending the contemporary and functional base of the room with the playful and creative spirit that will engage these lucky children.
Focus:
The playroom centers on an amazing lofted clubhouse perched against a custom painted pasture and perched on makeshift trees boasting the perfect place for creative adventures or quiet reading and setting the inviting feel for the entire room. The creative and playful feeling is expanded throughout the space with bright green patches of shag carpet invoking the feel of the pasture continuing off the wall and through the room. The space is then flanked with more contemporary and functional elements perfect for children ages 2-12 offering endless hours of play.
Storage:
This playroom offers storage options on every wall, in every corner and even on the floor. The myWall storage and entertainment unit offers countless storage options and configurations along the main wall with open shelving, hanging buckets, closed shelves and pegs, anything you want to store or hang can find a home. Even the floor under the myWall panel is a custom floordrobe perfect for all those small floor toys or blankets. The pasture wall has a shelving unit cloaked as another tree in the field offering opened and closed cubbies for books or toys. The sink and craft area offers a home to all the kids craft supplies nestled right into the countertop with colorful containers and buckets.
Growth:
While this playroom provides fun and creative options for children from 2-12 it can adapt and grow with this family as their children grow and their interests or needs change. The myWall system is developed to offer easy and immediate customization with simple adjustments every element of the wall can be moved offering endless possibilities. The full myWall structure can be moved along with the family if necessary. The sink offers steps for the small children but as they grow they can be removed.
Safety:
The playroom is designed to keep the main space open to allow for creative and safe playtime without obstacles. The myWall system uses a custom locking mechanism to ensure that all elements are securely locked into place not to fall or become loose from wear. Custom cushioned floor rugs offer another level of safety and comfort to the little ones playing on the floor.
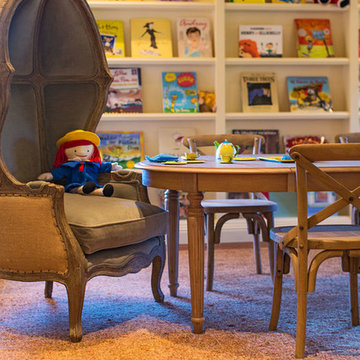
Kid-sized Restoration Hardware furniture for kids' reading room.
Esempio di una grande cameretta per bambini da 4 a 10 anni chic con pavimento in legno massello medio
Esempio di una grande cameretta per bambini da 4 a 10 anni chic con pavimento in legno massello medio
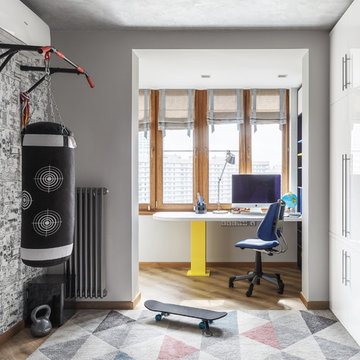
В семье двое детей: дочка 10-ти лет и 5-летний сын.Сначала родители хотели выделить детям одну комнату. Однако уже в ходе реализации проекта от этих планов отказались в пользу устройства отдельных детских для дочери и сына. Разумеется, для каждого ребенка было продумано и реализовано индивидуальное интерьерное решение, учитывающее не только пол и возраст, но также его привычки, хобби и эстетические предпочтения.
Фото: Сергей Красюк
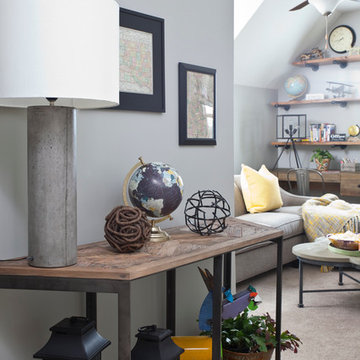
Christina Wedge
Immagine di una cameretta per bambini da 4 a 10 anni industriale di medie dimensioni con pareti grigie e moquette
Immagine di una cameretta per bambini da 4 a 10 anni industriale di medie dimensioni con pareti grigie e moquette
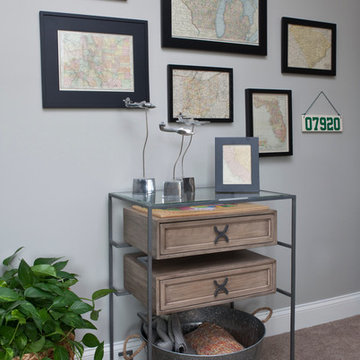
Christina Wedge
Idee per una cameretta per bambini da 4 a 10 anni industriale di medie dimensioni con pareti grigie e moquette
Idee per una cameretta per bambini da 4 a 10 anni industriale di medie dimensioni con pareti grigie e moquette
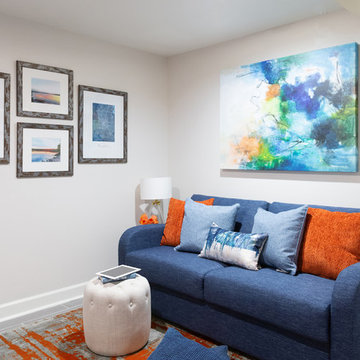
This design was for a family of 4 in the Heights. They requested a redo of the front of their very small home. Wanting the Entry to become an area where they can put away things like bags and shoes where mess and piles can normally happen. The couple has two twin toddlers and in a small home like their's organization is a must. We were hired to help them create an Entry and Family Room to meet their needs. And added play area from an enclosed garage was added to also have a guest to sleep on the sofa sleeper.
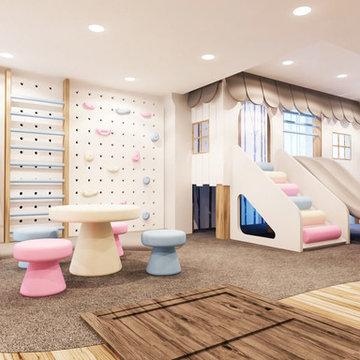
The features in this playroom offer opportunity for play, craft and rest. The muted colour palette is a conscious step away from the bright primary colours often associated with play equipment, making it much more suited to the home environment. Key features include a bubble light tube, peg wall, soft climber, wall-mounted toy car track, double-lane slide and soft ball pool.
If you’d like us to design your dream playroom, contact our friendly team today.
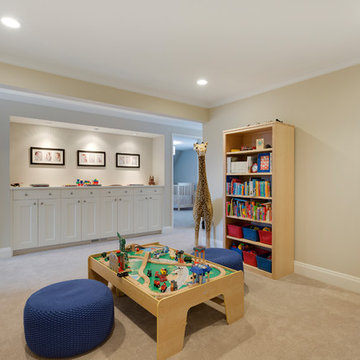
Spacecrafting
Esempio di una cameretta per bambini da 4 a 10 anni tradizionale di medie dimensioni con pareti beige e moquette
Esempio di una cameretta per bambini da 4 a 10 anni tradizionale di medie dimensioni con pareti beige e moquette

Robeson Design creates a fun kids play room with horizontal striped walls and geometric window shades. Green, white and tan walls set the stage for tons of fun, TV watching, toy storage, homework and art projects. Bold green walls behind the TV flanked by fun white pendant lights complete the look.
David Harrison Photography
Click on the hyperlink for more on this project.

Bespoke ply playroom joinery for climbing playing and reading. Featuring an indoor swing and wallpapered ceiling.
Idee per una grande cameretta per bambini nordica con pareti blu, moquette, pavimento blu e soffitto in carta da parati
Idee per una grande cameretta per bambini nordica con pareti blu, moquette, pavimento blu e soffitto in carta da parati
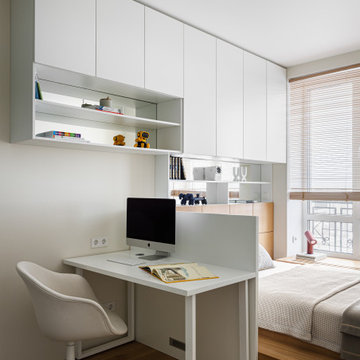
Ширина детской действительно всего 2.2 метра, а площадь 10 м², но посмотрите, что у нас получилась. Тут есть все: большая кровать, шкаф, рабочий стол, место для хранения книжек и игрушек.
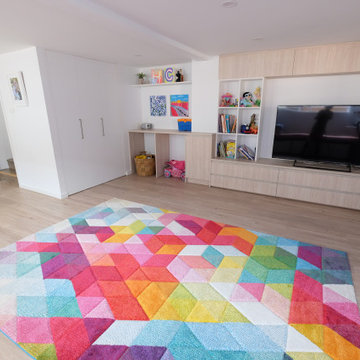
The transformed basement also acts as a TV room with the wall unit providing ample storage for toys, craft supplies and books.
Esempio di una grande stanza dei giochi da 4 a 10 anni design con pareti bianche e pavimento in vinile
Esempio di una grande stanza dei giochi da 4 a 10 anni design con pareti bianche e pavimento in vinile
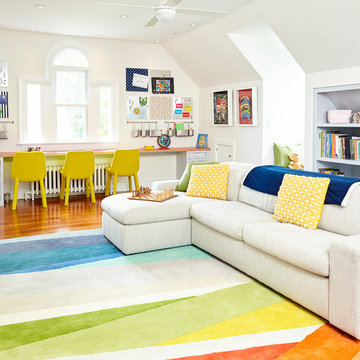
alyssa kirsten
Immagine di una grande cameretta per bambini da 4 a 10 anni chic con pareti bianche, pavimento in legno massello medio e pavimento marrone
Immagine di una grande cameretta per bambini da 4 a 10 anni chic con pareti bianche, pavimento in legno massello medio e pavimento marrone
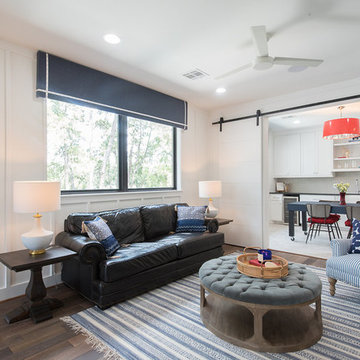
Idee per una grande cameretta per bambini tradizionale con pareti bianche, pavimento in legno massello medio e pavimento marrone
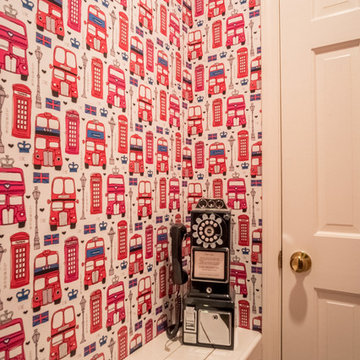
Idee per una piccola cameretta per bambini da 4 a 10 anni chic con pareti rosse e moquette
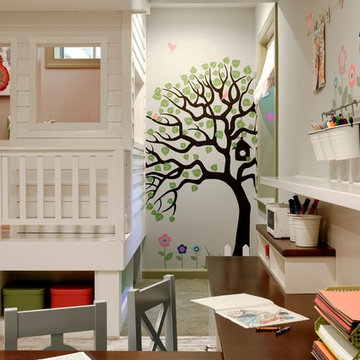
A perfect playroom space for two young girls to grow into. The space contains a custom made playhouse, complete with hidden trap door, custom built in benches with plenty of toy storage and bench cushions for reading, lounging or play pretend. In order to mimic an outdoor space, we added an indoor swing. The side of the playhouse has a small soft area with green carpeting to mimic grass, and a small picket fence. The tree wall stickers add to the theme. A huge highlight to the space is the custom designed, custom built craft table with plenty of storage for all kinds of craft supplies. The rustic laminate wood flooring adds to the cottage theme.
Bob Narod Photography
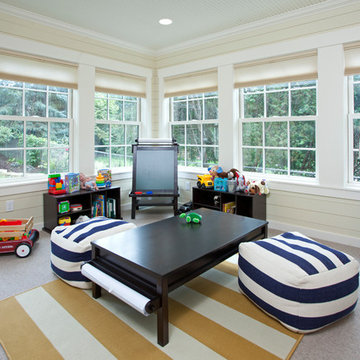
Four Season porch now serves as an ideal kids play area. This space is positioned adjacent to the open floor plan which includes the Kitchen, Dining and Family Rooms.
Landmark Photography
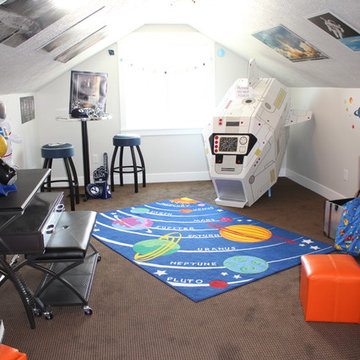
Ispirazione per una grande cameretta per bambini american style con pareti grigie e moquette
Camerette per Bambini e Neonati - Foto e idee per arredare
8


