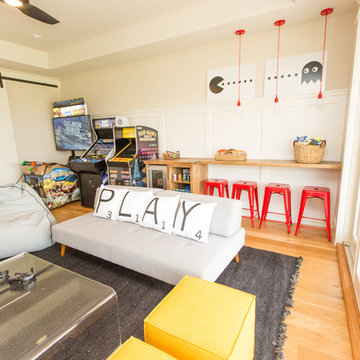Camerette per Bambini e Neonati - Foto e idee per arredare
Filtra anche per:
Budget
Ordina per:Popolari oggi
41 - 60 di 2.031 foto
1 di 3
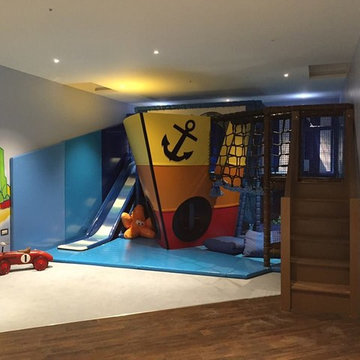
This bespoke pirate ship has transformed this basement to a nautical play paradise! With steps up to a rope bridge, a dual level soft play structure inside the ship, a ball pool to the rear and a 'sea' slide down to a soft padded floor.
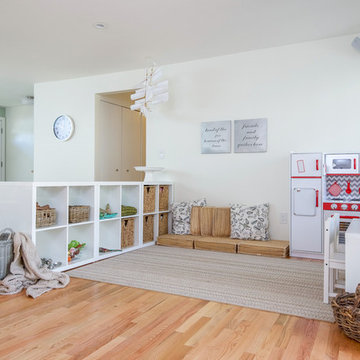
Esempio di una cameretta per bambini da 1 a 3 anni classica di medie dimensioni con pareti bianche e parquet chiaro
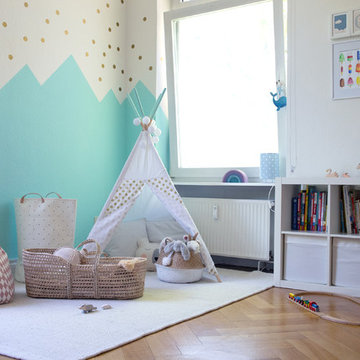
Christine Hippelein
Immagine di una cameretta per bambini da 1 a 3 anni scandinava di medie dimensioni con pareti bianche, pavimento in legno massello medio e pavimento beige
Immagine di una cameretta per bambini da 1 a 3 anni scandinava di medie dimensioni con pareti bianche, pavimento in legno massello medio e pavimento beige

This playroom/study space is full fun patterns and pastel colors at every turn. A Missoni Home rug grounds the space, and a crisp white built-in provides display, storage as well as a workspace area for the homeowner.

THEME This room is dedicated to supporting and encouraging the young artist in art and music. From the hand-painted instruments decorating the music corner to
the dedicated foldaway art table, every space is tailored to the creative spirit, offering a place to be inspired, a nook to relax or a corner to practice. This environment
radiates energy from the ground up, showering the room in natural, vibrant color.
FOCUS A majestic, floor-to-ceiling tree anchors the space, boldly transporting the beauty of nature into the house--along with the fun of swinging from a tree branch,
pitching a tent or reading under the beautiful canopy. The tree shares pride of place with a unique, retroinspired
room divider housing a colorful padded nook perfect for
reading, watching television or just relaxing.
STORAGE Multiple storage options are integrated to accommodate the family’s eclectic interests and
varied needs. From hidden cabinets in the floor to movable shelves and storage bins, there is room
for everything. The two wardrobes provide generous storage capacity without taking up valuable floor
space, and readily open up to sweep toys out of sight. The myWall® panels accommodate various shelving options and bins that can all be repositioned as needed. Additional storage and display options are strategically
provided around the room to store sheet music or display art projects on any of three magnetic panels.
GROWTH While the young artist experiments with media or music, he can also adapt this space to complement his experiences. The myWall® panels promote easy transformation and expansion, offer unlimited options, and keep shelving at an optimum height as he grows. All the furniture rolls on casters so the room can sustain the
action during a play date or be completely re-imagined if the family wants a makeover.
SAFETY The elements in this large open space are all designed to enfold a young boy in a playful, creative and safe place. The modular components on the myWall® panels are all locked securely in place no matter what they store. The custom drop-down table includes two safety latches to prevent unintentional opening. The floor drop doors are all equipped with slow glide closing hinges so no fingers will be trapped.
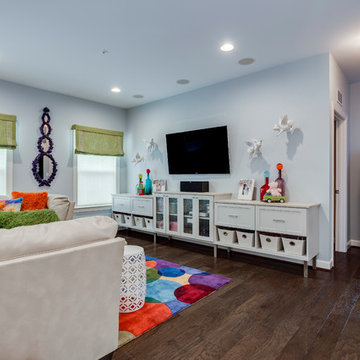
Ispirazione per una grande cameretta per bambini da 4 a 10 anni minimal con pareti blu, parquet scuro e pavimento marrone
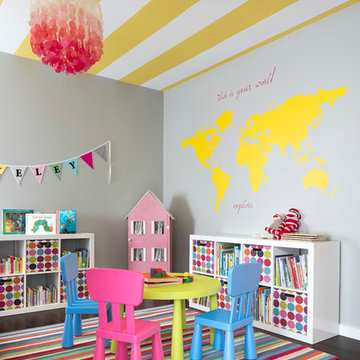
This forever home, perfect for entertaining and designed with a place for everything, is a contemporary residence that exudes warmth, functional style, and lifestyle personalization for a family of five. Our busy lawyer couple, with three close-knit children, had recently purchased a home that was modern on the outside, but dated on the inside. They loved the feel, but knew it needed a major overhaul. Being incredibly busy and having never taken on a renovation of this scale, they knew they needed help to make this space their own. Upon a previous client referral, they called on Pulp to make their dreams a reality. Then ensued a down to the studs renovation, moving walls and some stairs, resulting in dramatic results. Beth and Carolina layered in warmth and style throughout, striking a hard-to-achieve balance of livable and contemporary. The result is a well-lived in and stylish home designed for every member of the family, where memories are made daily.
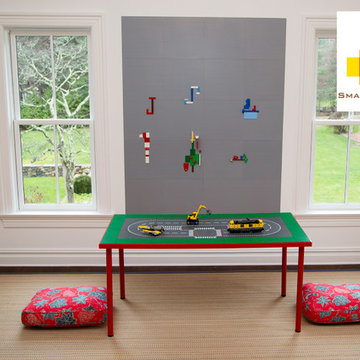
Julieane Webb
Foto di una cameretta per bambini moderna di medie dimensioni con pareti bianche
Foto di una cameretta per bambini moderna di medie dimensioni con pareti bianche
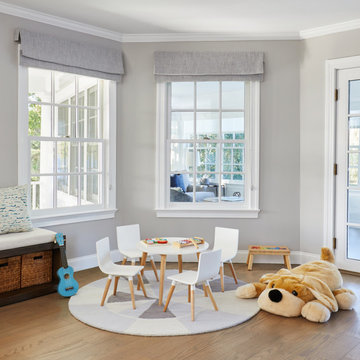
This three-story Westhampton Beach home designed for family get-togethers features a large entry and open-plan kitchen, dining, and living room. The kitchen was gut-renovated to merge seamlessly with the living room. For worry-free entertaining and clean-up, we used lots of performance fabrics and refinished the existing hardwood floors with a custom greige stain. A palette of blues, creams, and grays, with a touch of yellow, is complemented by natural materials like wicker and wood. The elegant furniture, striking decor, and statement lighting create a light and airy interior that is both sophisticated and welcoming, for beach living at its best, without the fuss!
---
Our interior design service area is all of New York City including the Upper East Side and Upper West Side, as well as the Hamptons, Scarsdale, Mamaroneck, Rye, Rye City, Edgemont, Harrison, Bronxville, and Greenwich CT.
For more about Darci Hether, see here: https://darcihether.com/
To learn more about this project, see here:
https://darcihether.com/portfolio/westhampton-beach-home-for-gatherings/
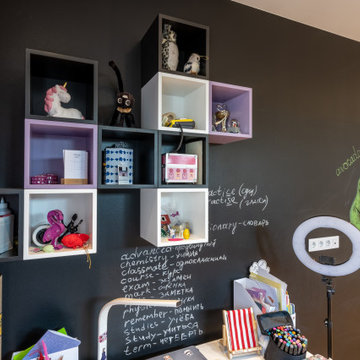
Детская в современном стиле
Esempio di una cameretta per bambini design di medie dimensioni con pareti beige e pavimento in laminato
Esempio di una cameretta per bambini design di medie dimensioni con pareti beige e pavimento in laminato
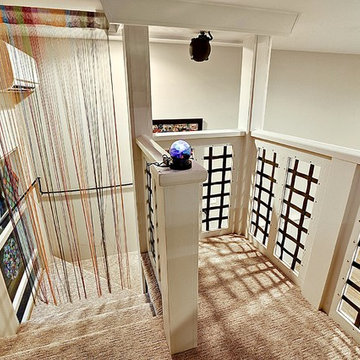
This is a sensory room built for a child that we recently worked with. This room allowed for them to have a safe and fun place to spend their time. Not only safe and fun, but beautiful! With a hideaway bunk, place to eat, place to watch TV, gaming stations, a bathroom, and anything you'd possibly need to have a blissful day.
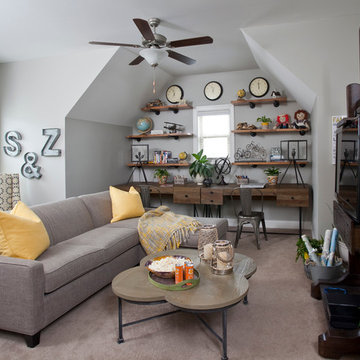
Christina Wedge
Foto di una cameretta per bambini da 4 a 10 anni industriale di medie dimensioni con pareti grigie, moquette e pavimento grigio
Foto di una cameretta per bambini da 4 a 10 anni industriale di medie dimensioni con pareti grigie, moquette e pavimento grigio
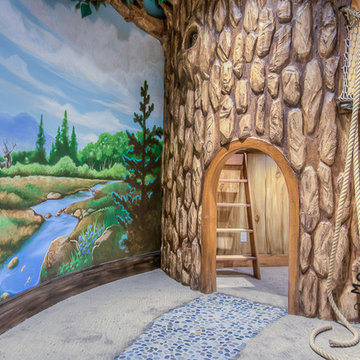
Caroline Merrill
Foto di una cameretta per bambini da 4 a 10 anni classica di medie dimensioni con pareti multicolore e moquette
Foto di una cameretta per bambini da 4 a 10 anni classica di medie dimensioni con pareti multicolore e moquette
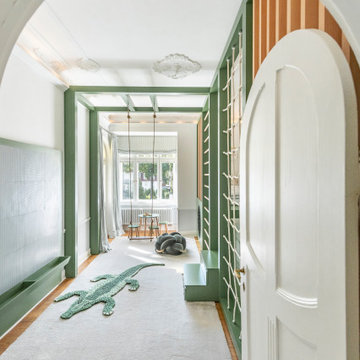
Foto di una cameretta per bambini da 4 a 10 anni classica di medie dimensioni con pareti verdi, moquette, pavimento grigio e carta da parati
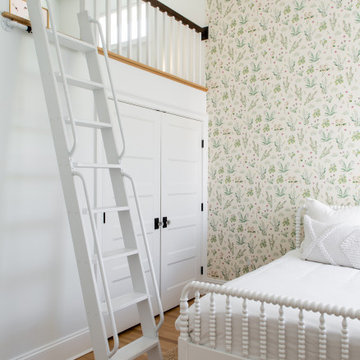
We took advantage of the tall ceilings by creating a lofted play area above the closet in the kids' bedroom as well as the primary bedroom walk in closet. The lofted space is accessed via ships ladder which can be removed / stored until the kids are old enough to use it unsupervised.
Floor to ceiling floral wallpaper act as a backdrop to the vintage painted Jenny Lind bed.
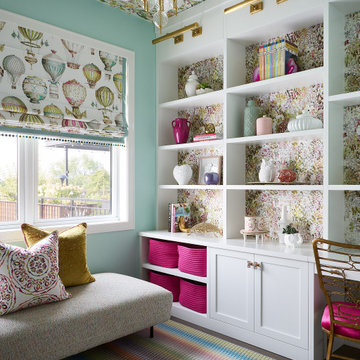
This playroom/study space is full fun patterns and pastel colors at every turn. A Missoni Home rug grounds the space, and a crisp white built-in provides display, storage as well as a workspace area for the homeowner.
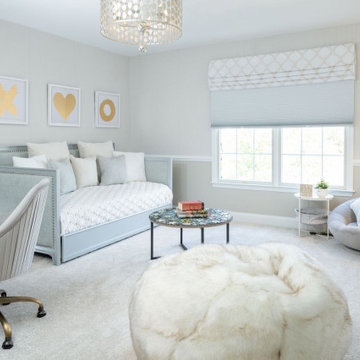
Immagine di una grande cameretta per bambini chic con pareti grigie, moquette, pavimento grigio e carta da parati
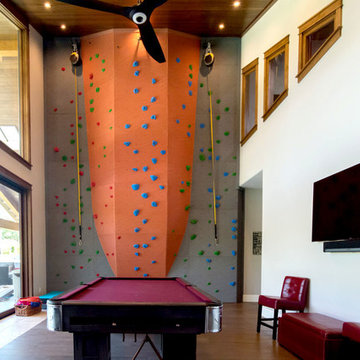
Larry Redman
Idee per un'ampia cameretta per bambini da 4 a 10 anni american style con pareti grigie, pavimento in legno massello medio e pavimento grigio
Idee per un'ampia cameretta per bambini da 4 a 10 anni american style con pareti grigie, pavimento in legno massello medio e pavimento grigio
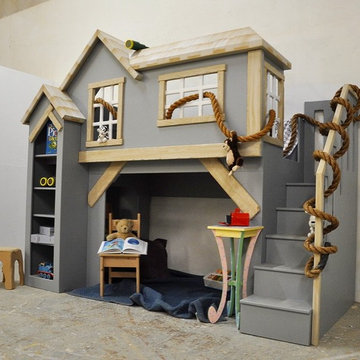
The Spanky's Clubhouse is a great fit for a play room in any home. It is an excellent design for Grandparents to encourage grandkids to visit and maybe even stay the night.
Camerette per Bambini e Neonati - Foto e idee per arredare
3


