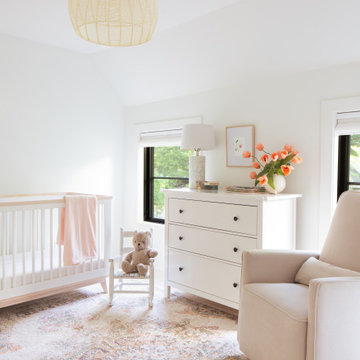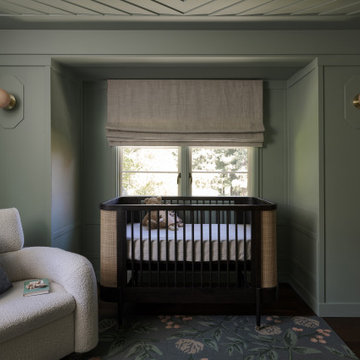Camerette per Bambini e Neonati classiche - Foto e idee per arredare
Filtra anche per:
Budget
Ordina per:Popolari oggi
161 - 180 di 54.815 foto
1 di 2
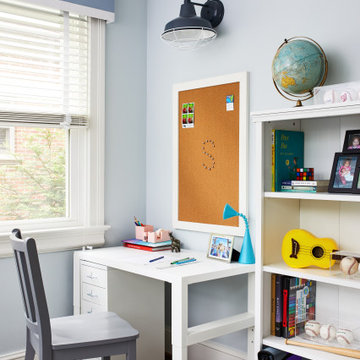
Kid's study and homework room with desk, bulletin board, and plenty of storage for books and supplies
Photo by Stacy Zarin Goldberg Photography
Immagine di una cameretta per bambini da 4 a 10 anni chic di medie dimensioni con pareti blu e pavimento in legno massello medio
Immagine di una cameretta per bambini da 4 a 10 anni chic di medie dimensioni con pareti blu e pavimento in legno massello medio

Architecture, Construction Management, Interior Design, Art Curation & Real Estate Advisement by Chango & Co.
Construction by MXA Development, Inc.
Photography by Sarah Elliott
See the home tour feature in Domino Magazine

Playroom & craft room: We transformed a large suburban New Jersey basement into a farmhouse inspired, kids playroom and craft room. Kid-friendly custom millwork cube and bench storage was designed to store ample toys and books, using mixed wood and metal materials for texture. The vibrant, gender-neutral color palette stands out on the neutral walls and floor and sophisticated black accents in the art, mid-century wall sconces, and hardware. The addition of a teepee to the play area was the perfect, fun finishing touch!
This kids space is adjacent to an open-concept family-friendly media room, which mirrors the same color palette and materials with a more grown-up look. See the full project to view media room.
Photo Credits: Erin Coren, Curated Nest Interiors
Trova il professionista locale adatto per il tuo progetto
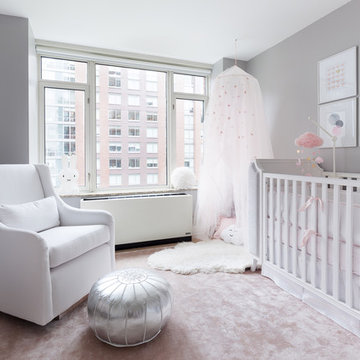
We laid out all of the essentials with maximum function. Once we had a the layout finalized, we started looking for specifics. The color palette we came up with is grounded in neutrals with blush accents to add a touch of baby girl. We always want to maximise function in a room, so all our bigger purchases are gender neutral and convertible so they can be used when our clients have their second baby.
We left plenty of empty space in the middle of the room for the essential tummy time and block building.
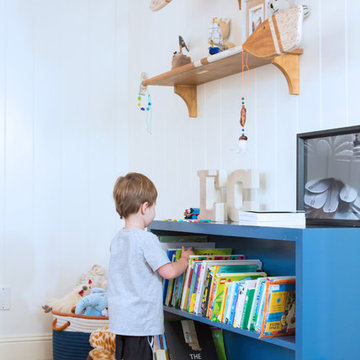
www.erikabiermanphotography.com
Immagine di una cameretta per bambini da 1 a 3 anni classica di medie dimensioni con pareti blu e moquette
Immagine di una cameretta per bambini da 1 a 3 anni classica di medie dimensioni con pareti blu e moquette
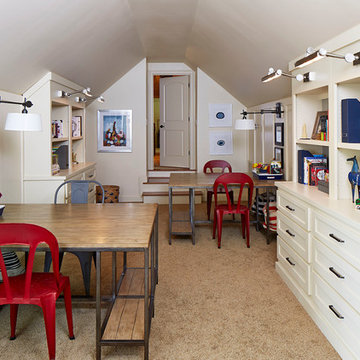
Lauren Rubinstein
Ispirazione per una grande cameretta per bambini da 4 a 10 anni tradizionale con pareti beige e moquette
Ispirazione per una grande cameretta per bambini da 4 a 10 anni tradizionale con pareti beige e moquette
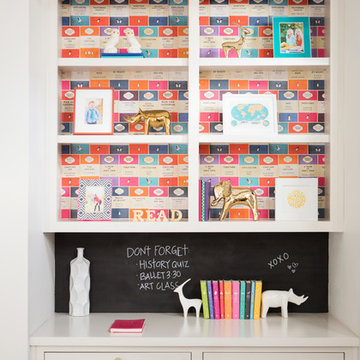
Tracy Simas
Idee per una piccola cameretta per bambini classica con pareti multicolore
Idee per una piccola cameretta per bambini classica con pareti multicolore
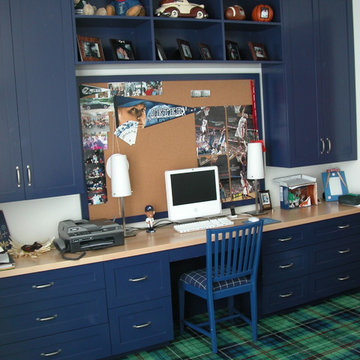
The perfect work and play environment for a 13yr old boy combines his love of sports and Mom's desire for storage!
Ispirazione per una cameretta per bambini tradizionale con moquette
Ispirazione per una cameretta per bambini tradizionale con moquette
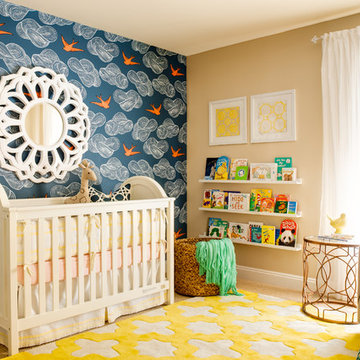
We wanted to create a bright and sweet little nursery for this baby girl. The fun Sparrow wallpaper was the inspiration for the room. Pops of yellow and mint greet make it feel happy and inviting.
John Woodcock Photography
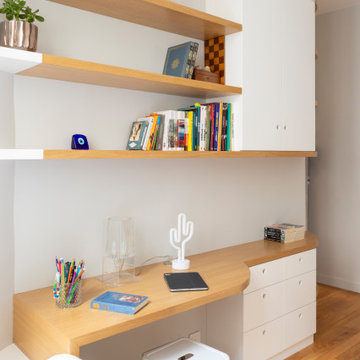
Porte Dauphine - Réaménagement et décoration d'un appartement, Paris XVIe - Chambre enfant. Prenant place dans l'ancienne cuisine cette pièce exigüe est un espace de forme atypique. L'aménagement a dû être pensé au millimètre afin d'être optimisé. Volontairement très lumineuse elle est dotée de nombreux rangements dont une penderie, d'un bureau et d'étagères. Photo Arnaud Rinuccini
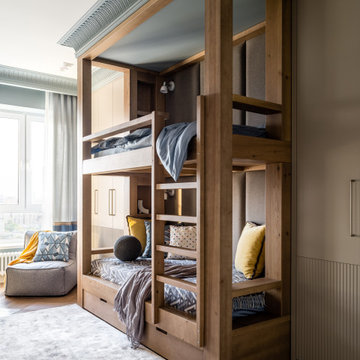
Immagine di una cameretta per bambini da 4 a 10 anni tradizionale di medie dimensioni con pareti blu, pavimento in legno massello medio e pavimento beige
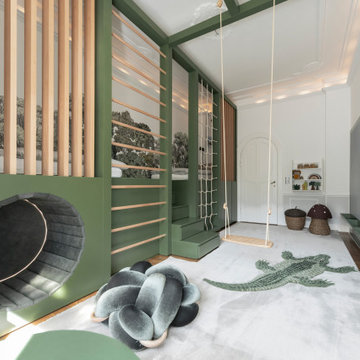
Immagine di una cameretta per bambini da 4 a 10 anni chic di medie dimensioni con pareti verdi, moquette, pavimento grigio e carta da parati
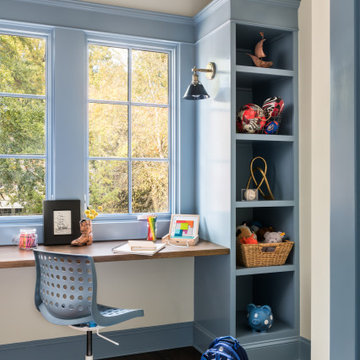
This home, built in 1920, is a quintessential Virginia Highland craftsman bungalow in intown Atlanta. The home underwent an extensive renovaton that included the addition of a screened porch and deck off the back, dormers on the second story in the front, and finishing out the basement level. Most interior spaces were updated including the kitchen, multiple bathrooms, a mudroom and laundry room.
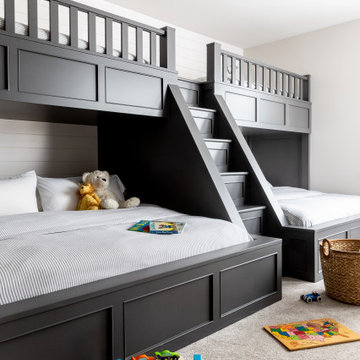
A fun kids Bunk Room in this beautiful home.
Built by Utah's Luxury Home Builders, Cameo Homes Inc.
www.cameohomesinc.com
Foto di una cameretta per bambini classica
Foto di una cameretta per bambini classica
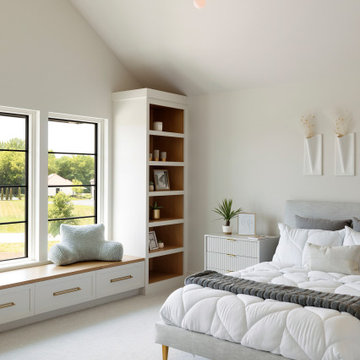
Girls room with custom window bench seat w storage and desk.
Ispirazione per una cameretta per bambini da 4 a 10 anni chic con pareti bianche e moquette
Ispirazione per una cameretta per bambini da 4 a 10 anni chic con pareti bianche e moquette
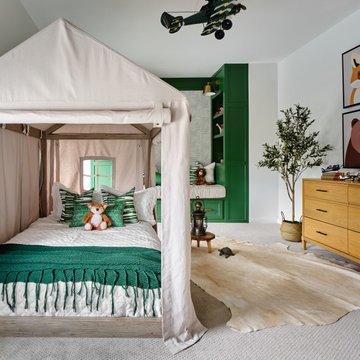
What a fun room for a little boy! Our team decided on a camping theme for this little one complete with a tent bed and an airplane overhead. Custom green built in cabinets provide the perfect reading nook before bedtime. Relaxed bedding and lots of pillows add a cozy feel, along with whimsical animal artwork and masculine touches such as the cowhide rug, camp lantern and rustic wooden night table. The khaki tent bed anchors the room and provides lots of inspiration for creative play, while the punches of bright green add excitement and contrast.
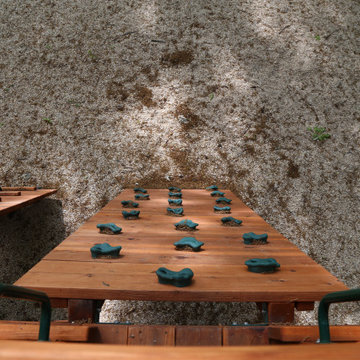
Bridged tree decks with a zipline.
Ispirazione per una grande cameretta per bambini classica
Ispirazione per una grande cameretta per bambini classica
Camerette per Bambini e Neonati classiche - Foto e idee per arredare
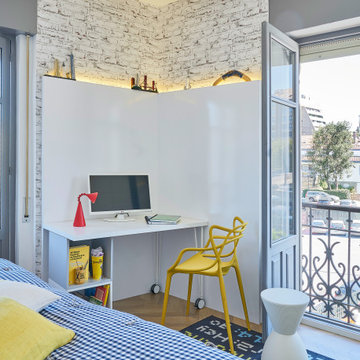
Mesa de estudio con led integrado. Taburete y silla de Kartell. Papel pintado ladrillo envejecido.
Ispirazione per una piccola cameretta per bambini tradizionale con pareti bianche, pavimento in laminato e carta da parati
Ispirazione per una piccola cameretta per bambini tradizionale con pareti bianche, pavimento in laminato e carta da parati
9


