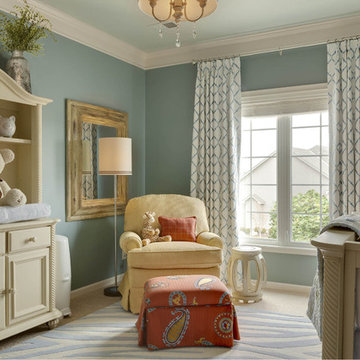Filtra anche per:
Budget
Ordina per:Popolari oggi
1 - 20 di 2.756 foto
1 di 3

In this the sweet nursery, the designer specified a blue gray paneled wall as the focal point behind the white and acrylic crib. A comfortable cotton and linen glider and ottoman provide the perfect spot to rock baby to sleep. A dresser with a changing table topper provides additional function, while adorable car artwork, a woven mirror, and a sheepskin rug add finishing touches and additional texture.
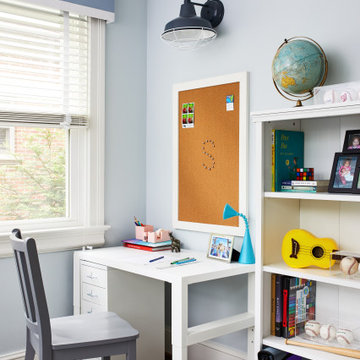
Kid's study and homework room with desk, bulletin board, and plenty of storage for books and supplies
Photo by Stacy Zarin Goldberg Photography
Immagine di una cameretta per bambini da 4 a 10 anni chic di medie dimensioni con pareti blu e pavimento in legno massello medio
Immagine di una cameretta per bambini da 4 a 10 anni chic di medie dimensioni con pareti blu e pavimento in legno massello medio
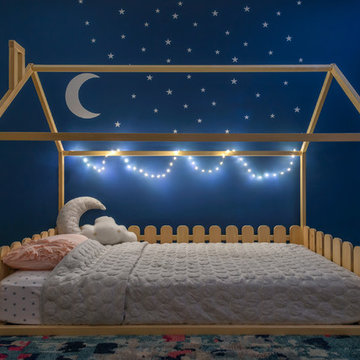
Fun, cheerful little girl's room featuring custom house twin bed frame, bright rug, fun twinkly lights, golden lamp, comfy gray reading chair and custom blue drapes. Photo by Exceptional Frames.
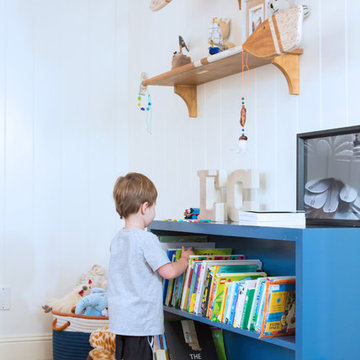
www.erikabiermanphotography.com
Immagine di una cameretta per bambini da 1 a 3 anni classica di medie dimensioni con pareti blu e moquette
Immagine di una cameretta per bambini da 1 a 3 anni classica di medie dimensioni con pareti blu e moquette
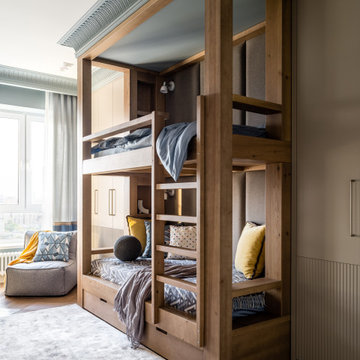
Immagine di una cameretta per bambini da 4 a 10 anni tradizionale di medie dimensioni con pareti blu, pavimento in legno massello medio e pavimento beige
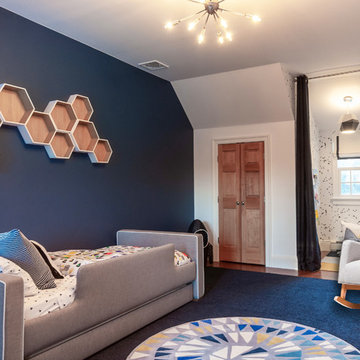
An out of this world, space-themed boys room in suburban New Jersey. The color palette is navy, black, white, and grey, and with geometric motifs as a nod to science and exploration. The sputnik chandelier in satin nickel is the perfect compliment! This large bedroom offers several areas for our little client to play, including a Scandinavian style / Montessori house-shaped playhouse, a comfortable, upholstered daybed, and a cozy reading nook lined in constellations wallpaper. The navy rug is made of Flor carpet tiles and the round rug is New Zealand wool, both durable options. The navy dresser is custom.
Photo Credit: Erin Coren, Curated Nest Interiors
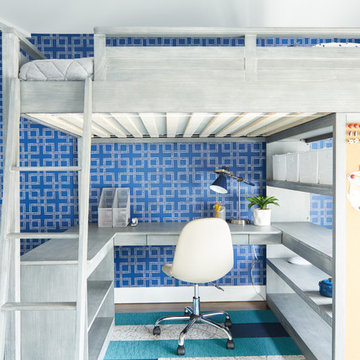
Colorful play room
Photography by Madeline Tolle
Ispirazione per una cameretta per bambini classica con pareti blu, parquet scuro e pavimento marrone
Ispirazione per una cameretta per bambini classica con pareti blu, parquet scuro e pavimento marrone
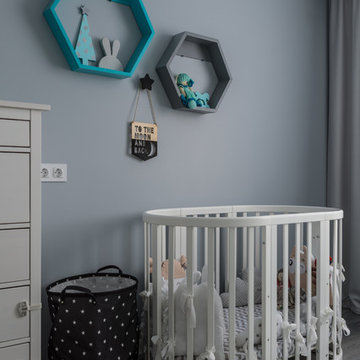
Никита Теплицкий
Idee per una cameretta per neonato chic con pareti blu e pavimento grigio
Idee per una cameretta per neonato chic con pareti blu e pavimento grigio
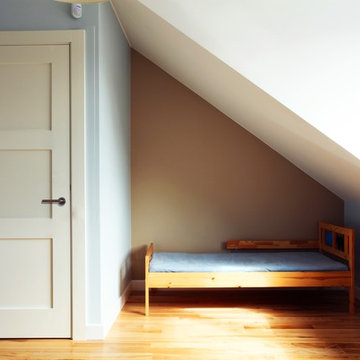
Ispirazione per una cameretta per bambini da 4 a 10 anni classica di medie dimensioni con pareti blu, parquet chiaro e pavimento marrone

Christian Garibaldi
Esempio di una cameretta per bambini tradizionale di medie dimensioni con pareti blu, moquette e pavimento grigio
Esempio di una cameretta per bambini tradizionale di medie dimensioni con pareti blu, moquette e pavimento grigio
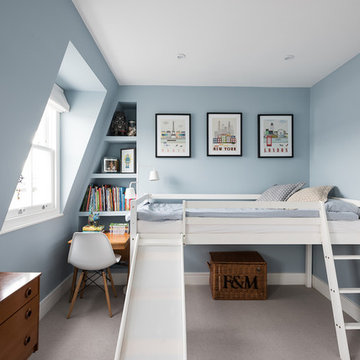
The elevated bed of the kid's room serves a dual purpose by providing a sleeping and play area, as well as a storage area under the frame. The artistic nature of the parents definitely shows in both the artwork present and the overall style of the room. The desk sits in a cosy alcove, lit up by the large dormer window - a great spot for both studying and hobbies.
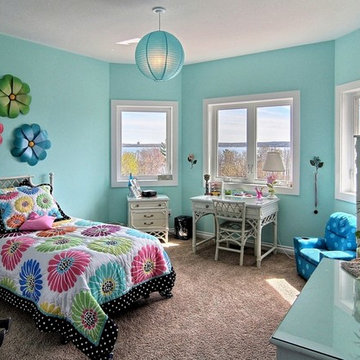
Jim Blue
Idee per una cameretta per bambini da 4 a 10 anni tradizionale con pareti blu e moquette
Idee per una cameretta per bambini da 4 a 10 anni tradizionale con pareti blu e moquette
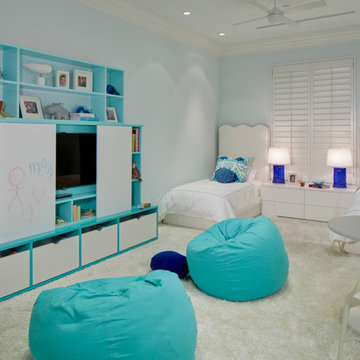
Foto di una grande cameretta per bambini da 4 a 10 anni classica con pareti blu e moquette
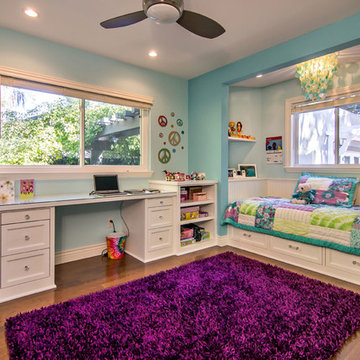
Photo: Mark Pinkerton
Foto di una cameretta per bambini da 4 a 10 anni classica con pareti blu
Foto di una cameretta per bambini da 4 a 10 anni classica con pareti blu

4,945 square foot two-story home, 6 bedrooms, 5 and ½ bathroom plus a secondary family room/teen room. The challenge for the design team of this beautiful New England Traditional home in Brentwood was to find the optimal design for a property with unique topography, the natural contour of this property has 12 feet of elevation fall from the front to the back of the property. Inspired by our client’s goal to create direct connection between the interior living areas and the exterior living spaces/gardens, the solution came with a gradual stepping down of the home design across the largest expanse of the property. With smaller incremental steps from the front property line to the entry door, an additional step down from the entry foyer, additional steps down from a raised exterior loggia and dining area to a slightly elevated lawn and pool area. This subtle approach accomplished a wonderful and fairly undetectable transition which presented a view of the yard immediately upon entry to the home with an expansive experience as one progresses to the rear family great room and morning room…both overlooking and making direct connection to a lush and magnificent yard. In addition, the steps down within the home created higher ceilings and expansive glass onto the yard area beyond the back of the structure. As you will see in the photographs of this home, the family area has a wonderful quality that really sets this home apart…a space that is grand and open, yet warm and comforting. A nice mixture of traditional Cape Cod, with some contemporary accents and a bold use of color…make this new home a bright, fun and comforting environment we are all very proud of. The design team for this home was Architect: P2 Design and Jill Wolff Interiors. Jill Wolff specified the interior finishes as well as furnishings, artwork and accessories.
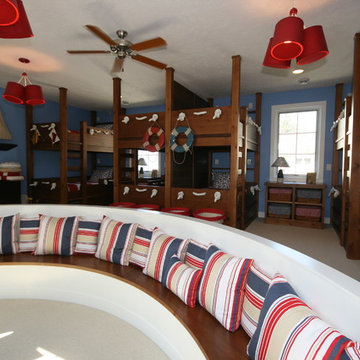
Fun bunk room with sitting area for gaming on the TV.
Esempio di una cameretta per bambini da 4 a 10 anni chic con pareti blu e moquette
Esempio di una cameretta per bambini da 4 a 10 anni chic con pareti blu e moquette
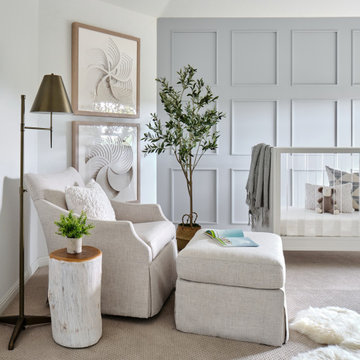
In this the sweet nursery, the designer specified a blue gray paneled wall as the focal point behind the white and acrylic crib. A comfortable cotton and linen glider and ottoman provide the perfect spot to rock baby to sleep. A dresser with a changing table topper provides additional function, while adorable car artwork, a woven mirror, and a sheepskin rug add finishing touches and additional texture.

Idee per una grande cameretta per bambini classica con pareti blu, pavimento in marmo, pavimento grigio, soffitto a volta e carta da parati
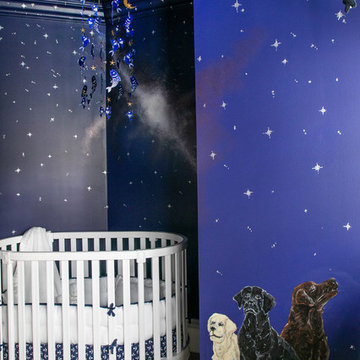
S.Photography/Shanna Wolf., LOWELL CUSTOM HOMES, Lake Geneva, WI.. Guest Quarters nursery accessible from hall or guest room
Esempio di una piccola cameretta per neonati neutra chic con pareti blu, moquette e pavimento marrone
Esempio di una piccola cameretta per neonati neutra chic con pareti blu, moquette e pavimento marrone
1


