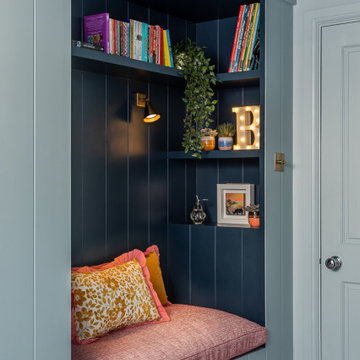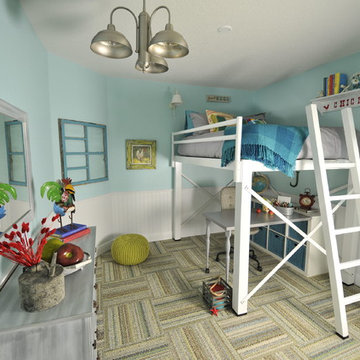Camerette per Bambini e Neonati classiche turchesi - Foto e idee per arredare
Filtra anche per:
Budget
Ordina per:Popolari oggi
1 - 20 di 1.499 foto
1 di 3

Design + Execution by EFE Creative Lab
Custom Bookcase by Oldemburg Furniture
Photography by Christine Michelle Photography
Ispirazione per una cameretta per bambini chic con pareti blu, pavimento in legno massello medio e pavimento marrone
Ispirazione per una cameretta per bambini chic con pareti blu, pavimento in legno massello medio e pavimento marrone

Christian Garibaldi
Esempio di una cameretta per bambini tradizionale di medie dimensioni con pareti blu, moquette e pavimento grigio
Esempio di una cameretta per bambini tradizionale di medie dimensioni con pareti blu, moquette e pavimento grigio
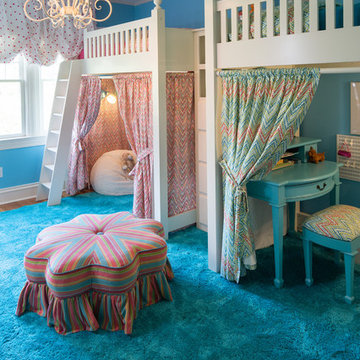
Idee per una grande cameretta per bambini da 4 a 10 anni chic con pareti blu e pavimento in legno massello medio
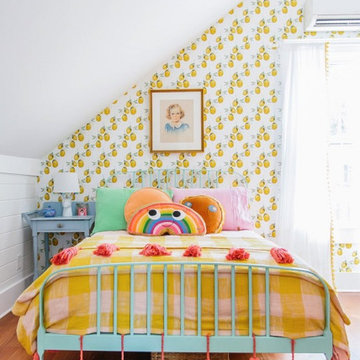
Idee per una cameretta per bambini classica con pareti multicolore, pavimento in legno massello medio e pavimento marrone

floral home decor, floral wallcovering, floral wallpaper, girls room, girly, mirrored nightstands, navy upholstered bed, navy dresser, orange accents, pink accents, teen room, trendy teen
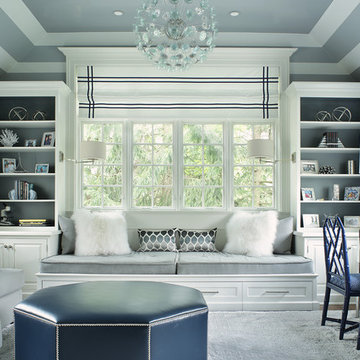
A multi purpose room for the kids. This rooms serves as a hang out space, sleep over room with built in trundle bed, homework space with a custom desk and just a space for kids to get away from it all. Photography by Peter Rymwid.
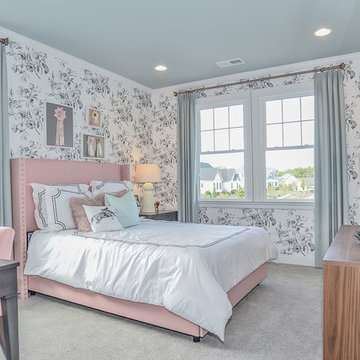
Idee per una cameretta per bambini classica di medie dimensioni con pareti grigie e moquette
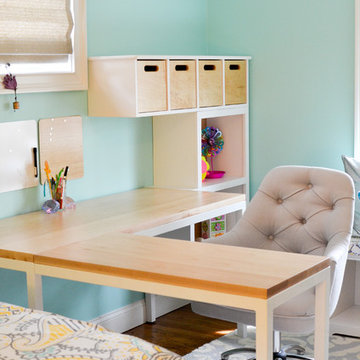
Kate Hart Photography
Immagine di una cameretta per bambini da 4 a 10 anni classica di medie dimensioni con pareti blu e parquet scuro
Immagine di una cameretta per bambini da 4 a 10 anni classica di medie dimensioni con pareti blu e parquet scuro

Foto di una cameretta per bambini da 4 a 10 anni tradizionale con pareti grigie e moquette
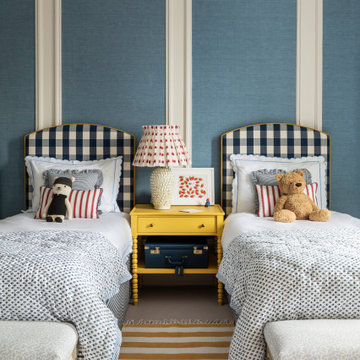
Children's room design with twin beds with textured linen wallpaper
Esempio di un'ampia cameretta per bambini chic con pareti blu, moquette, pavimento bianco e carta da parati
Esempio di un'ampia cameretta per bambini chic con pareti blu, moquette, pavimento bianco e carta da parati
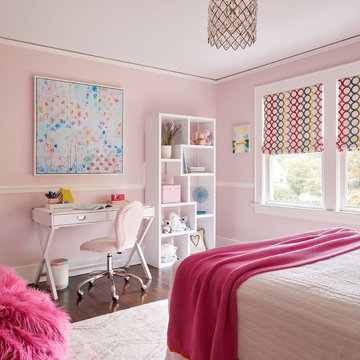
10 year old dream with lots of texture and pops of color
Ispirazione per una cameretta da bambina tradizionale con pareti rosa, parquet scuro e pavimento marrone
Ispirazione per una cameretta da bambina tradizionale con pareti rosa, parquet scuro e pavimento marrone

Esempio di una cameretta per bambini classica di medie dimensioni con pareti bianche, pavimento marrone e parquet scuro
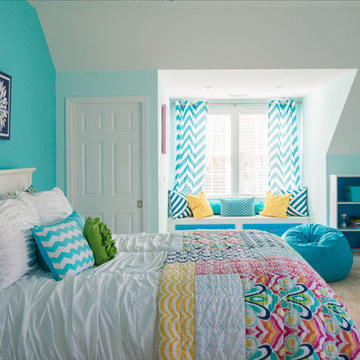
Bold little girl's room with bright blue walls and colorful accents throughout. The vibrancy of colors mixed with the right amount of light turn up the creativity in this space, creating a fun and inviting environment for any little girl to come home to.

Leland Gebhardt Photography
Foto di una cameretta per bambini da 1 a 3 anni tradizionale con pareti blu, parquet chiaro e pavimento beige
Foto di una cameretta per bambini da 1 a 3 anni tradizionale con pareti blu, parquet chiaro e pavimento beige
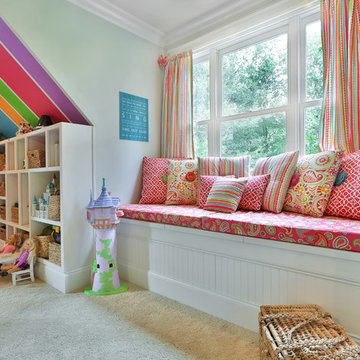
Saunders Real Estate Photography
Esempio di una cameretta per bambini da 4 a 10 anni classica con moquette
Esempio di una cameretta per bambini da 4 a 10 anni classica con moquette

Mark Lohman
Immagine di una grande cameretta per bambini da 4 a 10 anni classica con pareti viola, pavimento in legno verniciato e pavimento multicolore
Immagine di una grande cameretta per bambini da 4 a 10 anni classica con pareti viola, pavimento in legno verniciato e pavimento multicolore
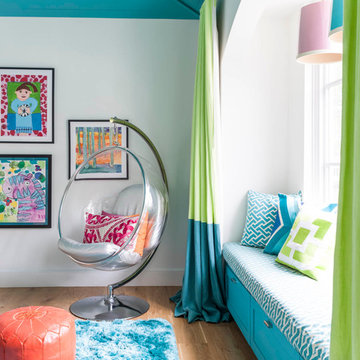
Nathan Schroder
Idee per una cameretta da bambina tradizionale con pareti bianche e parquet chiaro
Idee per una cameretta da bambina tradizionale con pareti bianche e parquet chiaro
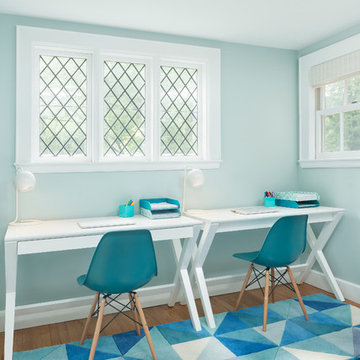
Idee per una cameretta per bambini tradizionale con pareti blu e pavimento in legno massello medio
Camerette per Bambini e Neonati classiche turchesi - Foto e idee per arredare
1


