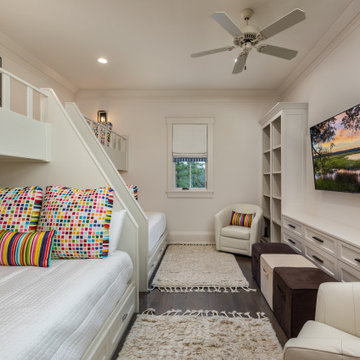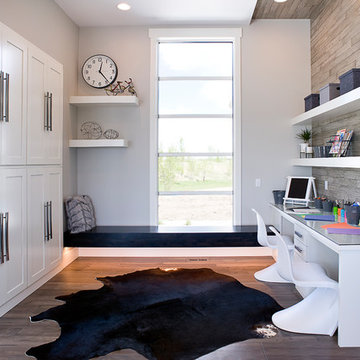Camerette per Bambini e Neonati classiche - Foto e idee per arredare
Filtra anche per:
Budget
Ordina per:Popolari oggi
1 - 20 di 6.186 foto
1 di 3
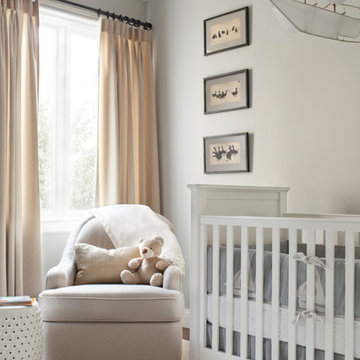
jonah podbereski photography
Esempio di una cameretta per neonati neutra classica con pareti grigie
Esempio di una cameretta per neonati neutra classica con pareti grigie
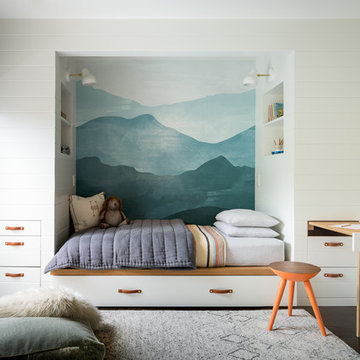
Scott Hargis
Esempio di una cameretta per bambini classica di medie dimensioni con moquette
Esempio di una cameretta per bambini classica di medie dimensioni con moquette
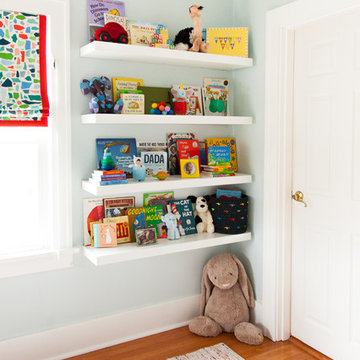
Ellie Lilstrom
Esempio di una cameretta per neonati neutra classica di medie dimensioni con pavimento marrone, pareti grigie e parquet scuro
Esempio di una cameretta per neonati neutra classica di medie dimensioni con pavimento marrone, pareti grigie e parquet scuro
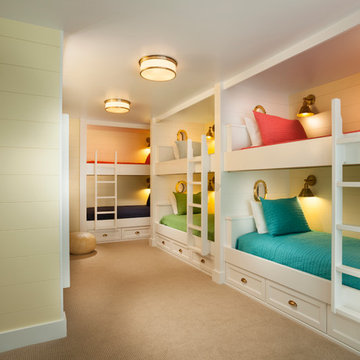
Photo by: Joshua Caldwell
Immagine di una grande cameretta per bambini da 4 a 10 anni classica con pareti gialle, moquette e pavimento beige
Immagine di una grande cameretta per bambini da 4 a 10 anni classica con pareti gialle, moquette e pavimento beige

Jonathan Raith Inc. - Builder
Sam Oberter - Photography
Idee per una cameretta per bambini classica di medie dimensioni con pareti bianche
Idee per una cameretta per bambini classica di medie dimensioni con pareti bianche
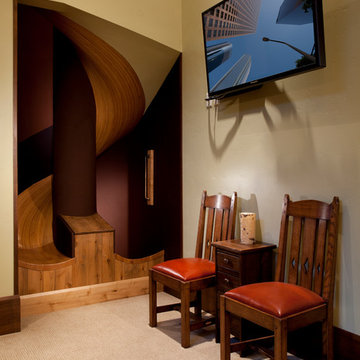
Immagine di una grande cameretta per bambini da 4 a 10 anni tradizionale con pareti bianche e moquette
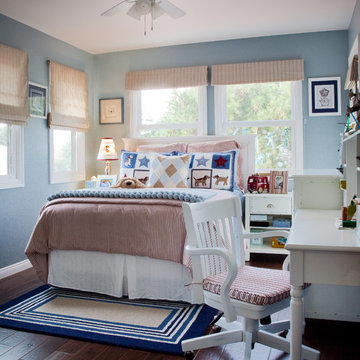
Ispirazione per una cameretta per bambini da 4 a 10 anni tradizionale di medie dimensioni con pareti blu, parquet scuro e pavimento marrone
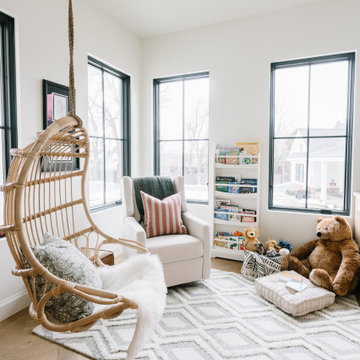
Idee per una cameretta per bambini da 1 a 3 anni classica di medie dimensioni con pareti bianche, parquet chiaro e pavimento marrone

Esempio di una cameretta per bambini da 4 a 10 anni tradizionale di medie dimensioni con pareti bianche, pavimento in laminato, pavimento grigio, soffitto a cassettoni e pareti in legno
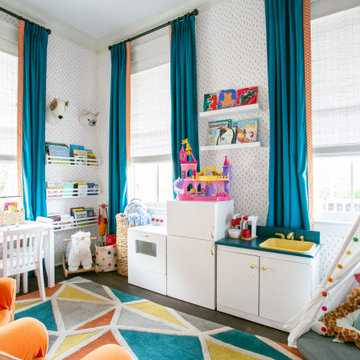
With the kids’ rooms located upstairs, they used a smaller downstairs room as a play area for our two young children. Fun wallpaper, bright draperies and colorful wall art invite the kids right in. They love this room!

In the process of renovating this house for a multi-generational family, we restored the original Shingle Style façade with a flared lower edge that covers window bays and added a brick cladding to the lower story. On the interior, we introduced a continuous stairway that runs from the first to the fourth floors. The stairs surround a steel and glass elevator that is centered below a skylight and invites natural light down to each level. The home’s traditionally proportioned formal rooms flow naturally into more contemporary adjacent spaces that are unified through consistency of materials and trim details.

Idee per una grande cameretta per bambini chic con pareti blu, parquet chiaro, soffitto in carta da parati e carta da parati

Idee per una cameretta per bambini da 4 a 10 anni chic con pareti grigie, moquette e pavimento multicolore
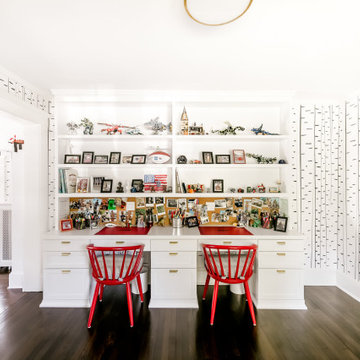
Ispirazione per una cameretta per bambini da 4 a 10 anni classica con pareti multicolore, pavimento in legno massello medio e pavimento marrone
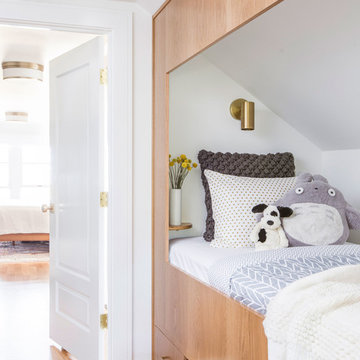
When Casework first met this 550 square foot attic space in a 1912 Seattle Craftsman home, it was dated and not functional. The homeowners wanted to transform their existing master bedroom and bathroom to include more practical closet and storage space as well as add a nursery. The renovation created a purposeful division of space for a growing family, including a cozy master with built-in bench storage, a spacious his and hers dressing room, open and bright master bath with brass and black details, and a nursery perfect for a growing child. Through clever built-ins and a minimal but effective color palette, Casework was able to turn this wasted attic space into a comfortable, inviting and purposeful sanctuary.
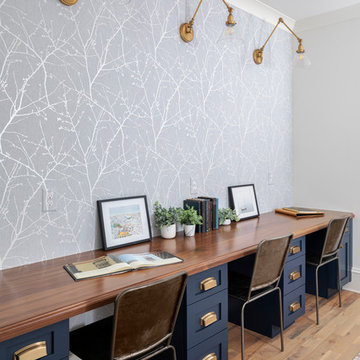
Ispirazione per una cameretta per bambini chic di medie dimensioni con pareti multicolore e parquet chiaro
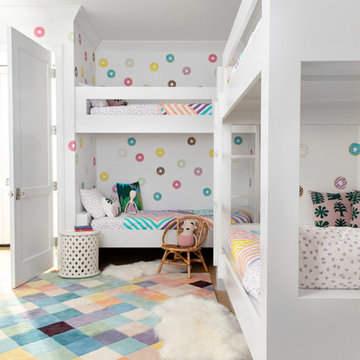
Architecture, Construction Management, Interior Design, Art Curation & Real Estate Advisement by Chango & Co.
Construction by MXA Development, Inc.
Photography by Sarah Elliott
See the home tour feature in Domino Magazine

Immagine di una cameretta per bambini da 1 a 3 anni chic con pareti bianche, moquette e pavimento beige
Camerette per Bambini e Neonati classiche - Foto e idee per arredare
1


