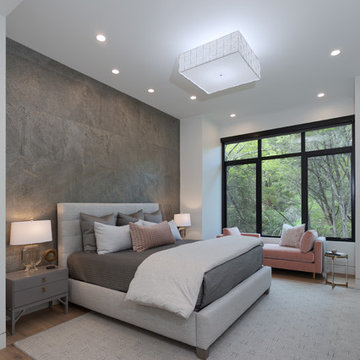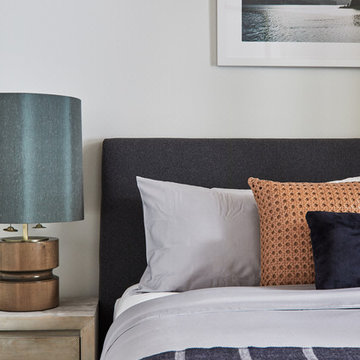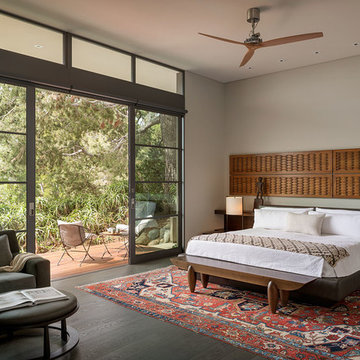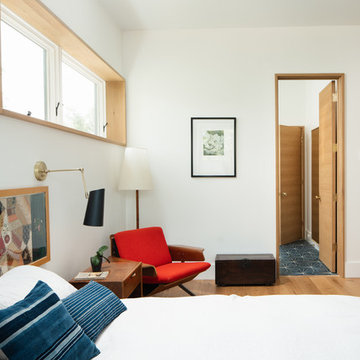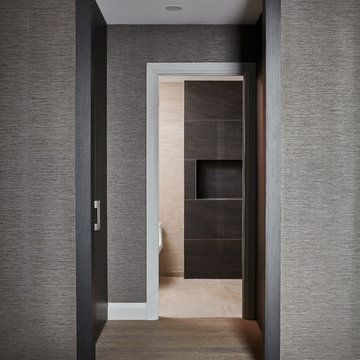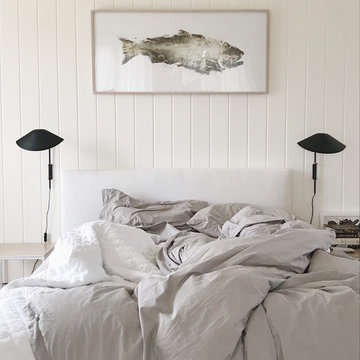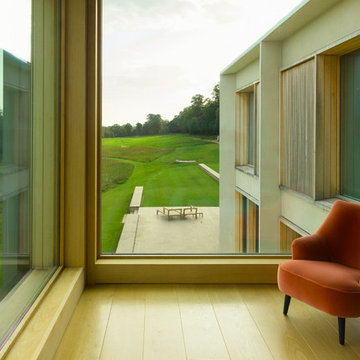Camere da Letto moderne - Foto e idee per arredare
Filtra anche per:
Budget
Ordina per:Popolari oggi
101 - 120 di 179.247 foto
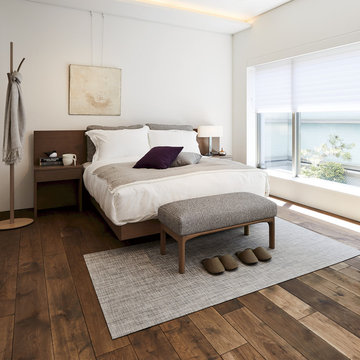
システムファニチャーのノウハウを生かして、ヘッドボードの幅や高さを自由に決められるベッドを用意しました。木のぬくもりと収まりのよさが、ベッドルームを美しく統一感のある空間に。質の高い睡眠をお届けするカンディハウスオリジナルのマットレスとの組み合わせで、深いリラックス感が実現します。ナラ材とウォルナット材ともに、空間やお好みに合わせて木目使いを2種類からお選びいただけます。 製品詳細はこちら https://www.condehouse.co.jp/products/series/detail.php?series_id=15&model_id=63
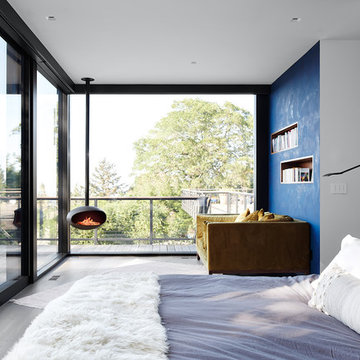
Ispirazione per una camera da letto minimalista con pareti blu, parquet scuro e pavimento grigio
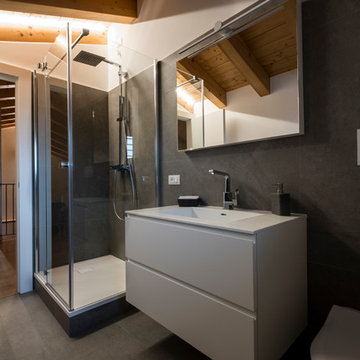
Foto di una camera da letto moderna di medie dimensioni con pavimento in gres porcellanato e pavimento grigio
Trova il professionista locale adatto per il tuo progetto
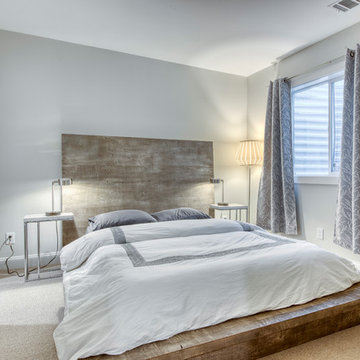
Basement bedroom with egress window and walk-in closet
Esempio di una camera degli ospiti moderna di medie dimensioni con pareti grigie, moquette, nessun camino e pavimento grigio
Esempio di una camera degli ospiti moderna di medie dimensioni con pareti grigie, moquette, nessun camino e pavimento grigio
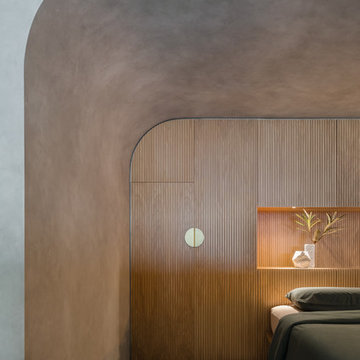
Loft Bedroom with oversized cornice & custom mirror
Ispirazione per una piccola camera da letto minimalista con pareti grigie, parquet chiaro e pavimento marrone
Ispirazione per una piccola camera da letto minimalista con pareti grigie, parquet chiaro e pavimento marrone
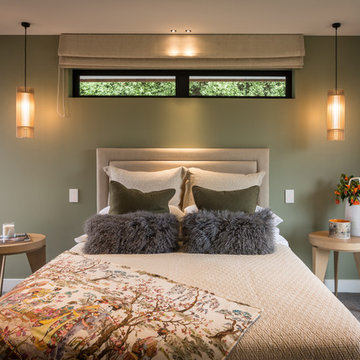
Mick Stephenson Photography
Immagine di una piccola camera matrimoniale minimalista con pareti verdi, moquette e pavimento grigio
Immagine di una piccola camera matrimoniale minimalista con pareti verdi, moquette e pavimento grigio
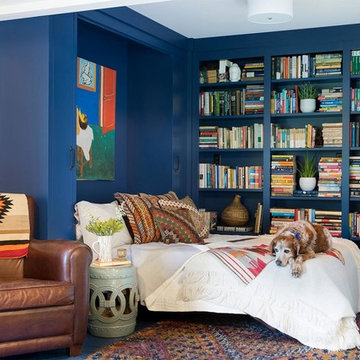
Architect: Sala Architects | Builder: Merdan Custom Builders Inc. | Photography: Spacecrafting
Esempio di una camera degli ospiti minimalista con pareti blu
Esempio di una camera degli ospiti minimalista con pareti blu
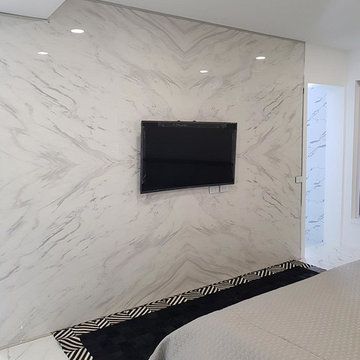
Bookmatched Volakas marble slabs for the TV wall provided by CK Stones Thailand for Palms Springs Villa in Pattaya, Thailand.
Idee per una camera degli ospiti minimalista di medie dimensioni con pareti bianche, pavimento con piastrelle in ceramica, nessun camino e pavimento bianco
Idee per una camera degli ospiti minimalista di medie dimensioni con pareti bianche, pavimento con piastrelle in ceramica, nessun camino e pavimento bianco
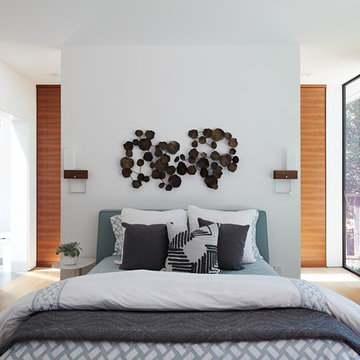
Klopf Architecture and Outer space Landscape Architects designed a new warm, modern, open, indoor-outdoor home in Los Altos, California. Inspired by mid-century modern homes but looking for something completely new and custom, the owners, a couple with two children, bought an older ranch style home with the intention of replacing it.
Created on a grid, the house is designed to be at rest with differentiated spaces for activities; living, playing, cooking, dining and a piano space. The low-sloping gable roof over the great room brings a grand feeling to the space. The clerestory windows at the high sloping roof make the grand space light and airy.
Upon entering the house, an open atrium entry in the middle of the house provides light and nature to the great room. The Heath tile wall at the back of the atrium blocks direct view of the rear yard from the entry door for privacy.
The bedrooms, bathrooms, play room and the sitting room are under flat wing-like roofs that balance on either side of the low sloping gable roof of the main space. Large sliding glass panels and pocketing glass doors foster openness to the front and back yards. In the front there is a fenced-in play space connected to the play room, creating an indoor-outdoor play space that could change in use over the years. The play room can also be closed off from the great room with a large pocketing door. In the rear, everything opens up to a deck overlooking a pool where the family can come together outdoors.
Wood siding travels from exterior to interior, accentuating the indoor-outdoor nature of the house. Where the exterior siding doesn’t come inside, a palette of white oak floors, white walls, walnut cabinetry, and dark window frames ties all the spaces together to create a uniform feeling and flow throughout the house. The custom cabinetry matches the minimal joinery of the rest of the house, a trim-less, minimal appearance. Wood siding was mitered in the corners, including where siding meets the interior drywall. Wall materials were held up off the floor with a minimal reveal. This tight detailing gives a sense of cleanliness to the house.
The garage door of the house is completely flush and of the same material as the garage wall, de-emphasizing the garage door and making the street presentation of the house kinder to the neighborhood.
The house is akin to a custom, modern-day Eichler home in many ways. Inspired by mid-century modern homes with today’s materials, approaches, standards, and technologies. The goals were to create an indoor-outdoor home that was energy-efficient, light and flexible for young children to grow. This 3,000 square foot, 3 bedroom, 2.5 bathroom new house is located in Los Altos in the heart of the Silicon Valley.
Klopf Architecture Project Team: John Klopf, AIA, and Chuang-Ming Liu
Landscape Architect: Outer space Landscape Architects
Structural Engineer: ZFA Structural Engineers
Staging: Da Lusso Design
Photography ©2018 Mariko Reed
Location: Los Altos, CA
Year completed: 2017
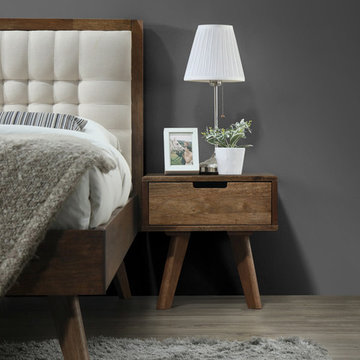
Looking for a unique & stunning rustic bedside table incorporating minimalist, elegant design? Are you tired of poor quality and fragile furniture which falls apart shortly after arriving?
Many manufacturers and retailers these days have switched to using cheaper chipboard or particleboard in construction which only lessens the lifespan and durability of the furniture pieces. We want you to enjoy your furniture for years to come; hence why we use only the highest quality solid timber furniture you see from us.
This modern contemporary bedside table has an exquisite rustic finish. Revive your bedroom furniture with this quality & stylish modern beside table with one storage drawers. Constructed from solid timber frames (so you're assured that you won't find any flimsy chipboard), these bedside tables are built to last.
Experienced craftsmen apply our rustic finishes using a rigorous application process that provides depth of colour and enhances the unique aesthetic beauty of the furniture. We DO NOT use glued vinyl coverings that peel off.
Our manufacturing process means that no two pieces of furniture are the same. All furniture pieces are handcrafted with kiln-dried wood. We then accentuate the timber’s natural features, with each piece having its own distinctive and unique grain patterns.
For lasting protection, the rustic bedside tables are then sealed with a high quality & durable top coat sealer to prevent dirt, grease, stains etc absorbing into the timber. It also makes it easy to clean and keeps the furniture looking good.
It matches perfectly into the modern home and works well against many colours in the bedroom.
The images you see is what you will get in our showroom and delivered to you. As we manufacture and sell direct to public, you’ll find our prices highly affordable, giving you the style you want in your home for less.
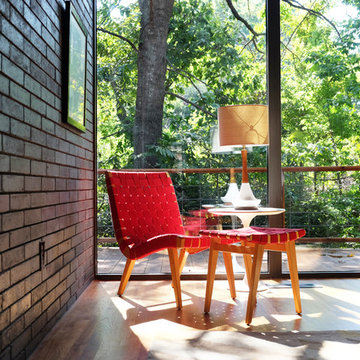
Photo: Roy Aguilar
Foto di una camera matrimoniale minimalista di medie dimensioni con pareti bianche e parquet chiaro
Foto di una camera matrimoniale minimalista di medie dimensioni con pareti bianche e parquet chiaro
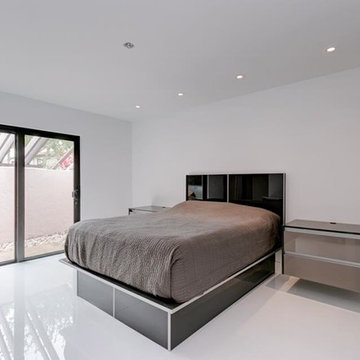
Esempio di una grande camera matrimoniale moderna con pareti bianche, pavimento in cemento, nessun camino e pavimento bianco
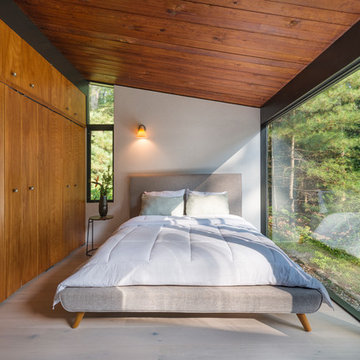
Flavin Architects was chosen for the renovation due to their expertise with Mid-Century-Modern and specifically Henry Hoover renovations. Respect for the integrity of the original home while accommodating a modern family’s needs is key. Practical updates like roof insulation, new roofing, and radiant floor heat were combined with sleek finishes and modern conveniences. Photo by: Nat Rea Photography
Camere da Letto moderne - Foto e idee per arredare
6
