Camere da Letto moderne con cornice del camino in pietra - Foto e idee per arredare
Filtra anche per:
Budget
Ordina per:Popolari oggi
1 - 20 di 808 foto

Elegant and serene, this master bedroom is simplistic in design yet its organic nature brings a sense of serenity to the setting. Adding warmth is a dual-sided fireplace integrated into a limestone wall.
Project Details // Straight Edge
Phoenix, Arizona
Architecture: Drewett Works
Builder: Sonora West Development
Interior design: Laura Kehoe
Landscape architecture: Sonoran Landesign
Photographer: Laura Moss
Bed: Peter Thomas Designs
https://www.drewettworks.com/straight-edge/
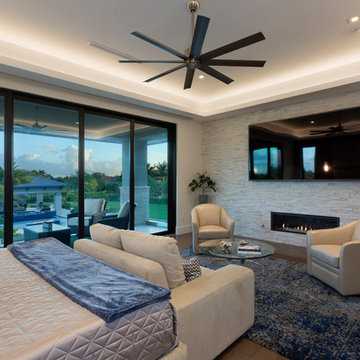
Esempio di una grande camera matrimoniale moderna con pareti bianche, pavimento in legno massello medio, camino lineare Ribbon, cornice del camino in pietra e pavimento grigio
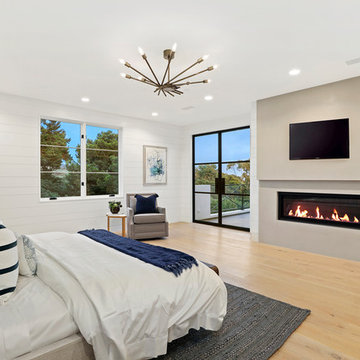
Immagine di una grande camera matrimoniale moderna con pareti bianche, parquet chiaro, camino lineare Ribbon e cornice del camino in pietra
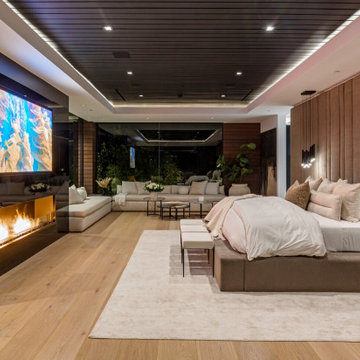
Bundy Drive Brentwood, Los Angeles luxury home primary bedroom with modern fireplace. Photo by Simon Berlyn.
Ispirazione per una grande camera matrimoniale minimalista con camino classico, cornice del camino in pietra, pavimento beige e soffitto ribassato
Ispirazione per una grande camera matrimoniale minimalista con camino classico, cornice del camino in pietra, pavimento beige e soffitto ribassato

Ispirazione per una camera matrimoniale moderna di medie dimensioni con pareti beige, pavimento in gres porcellanato, camino classico, pavimento grigio, soffitto a volta e cornice del camino in pietra
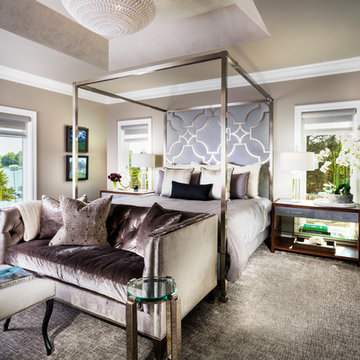
Foto di una grande camera matrimoniale minimalista con pareti grigie, moquette, camino bifacciale, cornice del camino in pietra e pavimento grigio

This primary suite bedroom has a coffered ceiling, a see-through fireplace, and vaulted ceiling with a custom chandelier.
Foto di una grande camera matrimoniale minimalista con pareti grigie, pavimento in legno massello medio, camino bifacciale, cornice del camino in pietra e pavimento marrone
Foto di una grande camera matrimoniale minimalista con pareti grigie, pavimento in legno massello medio, camino bifacciale, cornice del camino in pietra e pavimento marrone
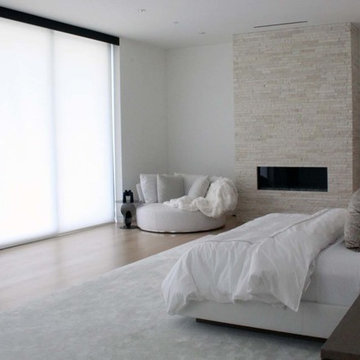
Ispirazione per una grande camera matrimoniale moderna con pareti bianche, parquet chiaro, camino lineare Ribbon, cornice del camino in pietra e pavimento beige
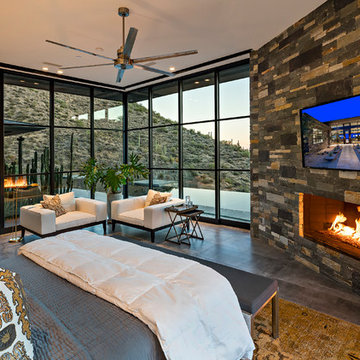
Nestled in its own private and gated 10 acre hidden canyon this spectacular home offers serenity and tranquility with million dollar views of the valley beyond. Walls of glass bring the beautiful desert surroundings into every room of this 7500 SF luxurious retreat. Thompson photographic
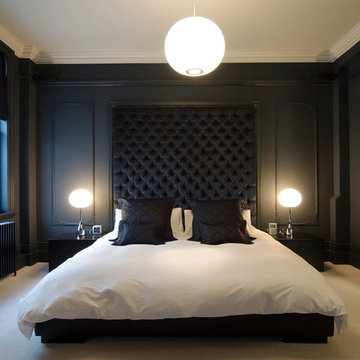
Photo Michael Franke. Luxurious modern bedroom in mansion apartment, with bespoke deep buttoned velvet headboard in black and black painted panelling.

Learn more about this project and many more at
www.branadesigns.com
Esempio di una camera matrimoniale minimalista di medie dimensioni con pareti multicolore, pavimento in compensato, camino lineare Ribbon, cornice del camino in pietra e pavimento beige
Esempio di una camera matrimoniale minimalista di medie dimensioni con pareti multicolore, pavimento in compensato, camino lineare Ribbon, cornice del camino in pietra e pavimento beige

World Renowned Interior Design Firm Fratantoni Interior Designers created this beautiful French Modern Home! They design homes for families all over the world in any size and style. They also have in-house Architecture Firm Fratantoni Design and world class Luxury Home Building Firm Fratantoni Luxury Estates! Hire one or all three companies to design, build and or remodel your home!
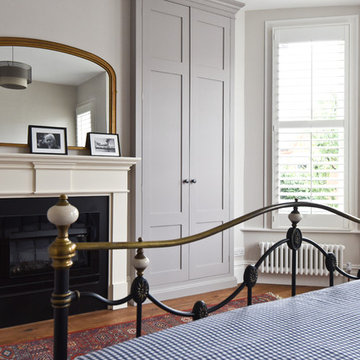
Full renovation of a Victorian terrace house including loft and side return extensions, full interior refurbishment and garden landscaping to create a beautiful family home.
A blend of traditional and modern design elements were expertly executed to deliver a light, stylish and inviting space.
Photo Credits : Simon Richards
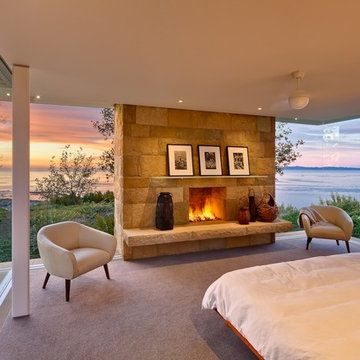
Ciro Coelho Photography
Foto di una camera da letto moderna con moquette, camino classico e cornice del camino in pietra
Foto di una camera da letto moderna con moquette, camino classico e cornice del camino in pietra
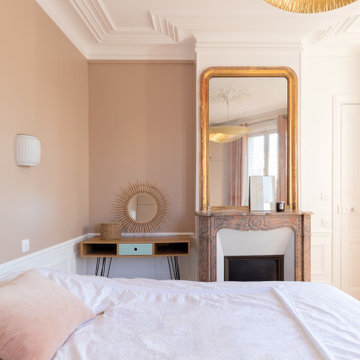
La chambre parentale et ses menuiseries intérieures sur-mesure. Peinture couleur Brun Cèpe de chez Ressource
Ispirazione per una camera matrimoniale moderna di medie dimensioni con pareti rosa, pavimento in legno massello medio, camino classico, cornice del camino in pietra e pavimento marrone
Ispirazione per una camera matrimoniale moderna di medie dimensioni con pareti rosa, pavimento in legno massello medio, camino classico, cornice del camino in pietra e pavimento marrone
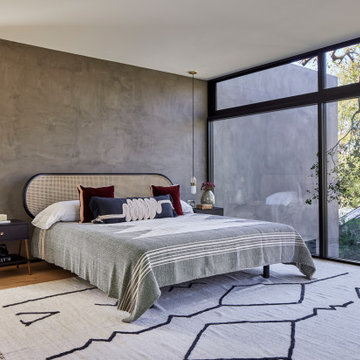
Primary Bedroom with 100-year old oak tree beyond. Smooth stucco wall slips by window system blurring threshold. Closets and Bathroom behind bed. Photo by Dan Arnold
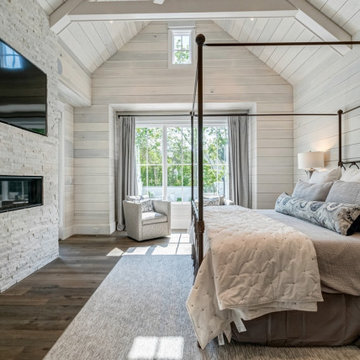
Ispirazione per una camera matrimoniale moderna con pareti bianche, cornice del camino in pietra, soffitto a volta e pareti in perlinato
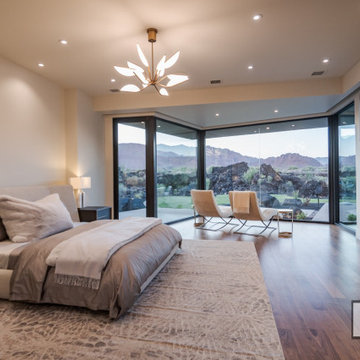
Idee per un'ampia camera matrimoniale minimalista con pareti beige, pavimento in legno massello medio, camino classico, cornice del camino in pietra e pavimento marrone
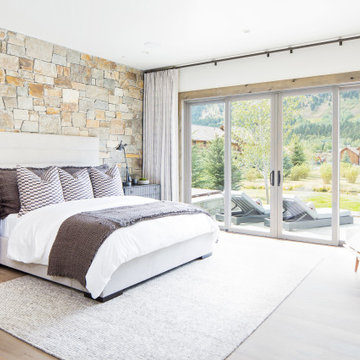
Mountain Modern Master Bedroom.
Idee per una camera matrimoniale minimalista con camino classico e cornice del camino in pietra
Idee per una camera matrimoniale minimalista con camino classico e cornice del camino in pietra
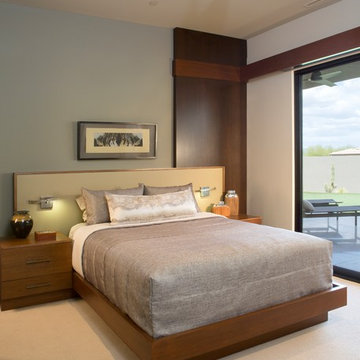
Anita Lang - IMI Design - Scottsdale, AZ
Immagine di una grande camera matrimoniale moderna con pareti verdi, moquette, camino sospeso, cornice del camino in pietra e pavimento beige
Immagine di una grande camera matrimoniale moderna con pareti verdi, moquette, camino sospeso, cornice del camino in pietra e pavimento beige
Camere da Letto moderne con cornice del camino in pietra - Foto e idee per arredare
1