Camere degli Ospiti moderne - Foto e idee per arredare
Filtra anche per:
Budget
Ordina per:Popolari oggi
1 - 20 di 10.708 foto
1 di 3
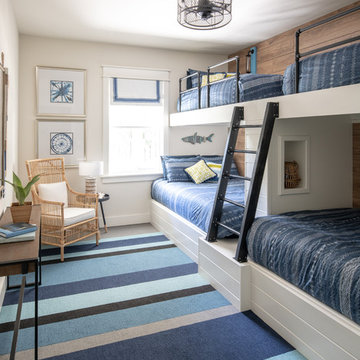
Michael Hunter Photography
Ispirazione per una camera degli ospiti minimalista di medie dimensioni con pareti bianche, moquette e pavimento blu
Ispirazione per una camera degli ospiti minimalista di medie dimensioni con pareti bianche, moquette e pavimento blu
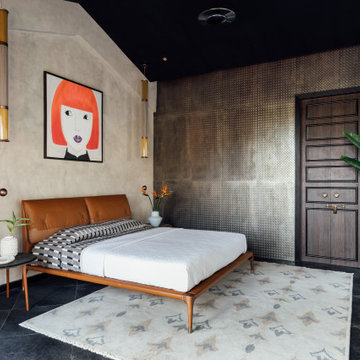
A house is one’s sanctuary of dreams, emotions & hope. And what better way to bring this etymology to life than a home that expresses just this. Drive down about hundred kilometers off the coast of the bustling city of Mumbai and nestled amidst the Sahyadris Mountains, is interior designer Rohit Bhoite’s recent heartfelt project. When he was approached for the Linear House Project, it was simply barren land and the creative brief was to design a space that reflected the diverse yet cognitive personalities of the home owners keeping in mind that it had to be kid friendly too.
From the day Rohit’s team started ideating and drafting their initial thoughts to where the complete home stands today, its been an overwhelming and fulfilling journey of over two years. Layout orientation diagrams and computer simulations where discussed with the homeowners, iterated and concluded with great detailing, keeping in mind the philosophy and personas of all.
The pristine architectural structure, pool deck, landscaping, interior design and execution, each aspects of the project had been well planned and executed with timelines. Nature and urban contemporary visuals had to blend extremely well into each other. It was the perfect opportunity to create an abode of tranquility with a colour palette of industrial shades with earthy hues and tones that evoke a sense of clam.
Overlooking the expansive mountain range the house was designed in a horizontally stretch with the living room & dining being placed right in the centre as the focal point where family and friends would love to spend time together. The two master bedrooms fondly knows as the Black and White rooms put at extreme ends. There is also a kids room and a guest bedroom apart from the comprehensive kitchen.
The living space practically has no walls but folding shuttered glass paned French windows on custom designed track channels that allow them to fully open up on both sides. One side being the landscaped lawns and the other being the pool and the barbeque gazebo. The idea was that one can embrace the feeling of sitting outdoors even while inside the leisure of the living room… literally re-creating an inside out look. The flooring selected was a blended ash grey shade with Diesel tiles to offset with the industrial feel. The chalet style sloping pitched roof is as capacious with an 18 feet height at its highest point in the center running through the entire living and dining area. Walls were hand crafted in textured grey and subway tiles as one of the highlighters, with the couch in pure linen fabric and relaxed rattan wicker chairs to offset the colours of the walls. Planters that are about nine feet in height were placed strategically. The icing on the cake was the handmade glass mesh chandelier discovered by Rohit on one of his travels and literally an instant hit with the home owners too. Apart from this, canescent lighting has always been a must have on his projects. He strongly recommends this offering to his clients at most times.
The dining table is a solid wood plank and polished off in a complimenting natural wood tinge with a clear glass bottom to ensure that the dimensional view of the house does not get blocked. It is fondly known as the floating table in the family!
Geometry with tiles and forms has been a focal point in Rohit’s structural designs, especially when it comes to bathrooms. The powder bathroom is a classic example of just that with extensive use of hexagonal tiling. A custom granite sink with brass details around the periphery and edges of the mirror is the focal point and forms the visual balance of the small yet utilitarian space.
There are 4 bedrooms to the Uday Villa. Two Master bedrooms, one kids room and a guest room. One bedroom which the team terms as ‘His Black Room’ was designed simply to the preference of the gentleman and ‘Her White Room’ designed to the choice of the lady of the house. The black and white room have the same layout but are situated at both the extreme ends of the house, each overlooking the greens and the azure pool with tall glass retractable French top to bottom windows.
The black room has a beautiful choice of natural hues of deep and tan browns, greens and a grey concrete wall giving the room an industrial look. The opposite wall holds the much loved yet tricky to use aluminium checked Tiles. Polished kadappa (slate) flooring holds the visual identity together and almost completes the look of the black shera(cement) board panel with a deep wooden texture. A tan cosy corner chair, which happens to be one of Rohit’s steals while scouting for local designer portfolios, at the rear end; Adds to the eccentric highlight that you see in the other details as well, such as the bed frame and the word work around the room. A metal mesh light weight glass tube adds a fantastic delicate highlight almost completing the room to perfection.
Apart from keeping the bathroom clutter free, practical and trendy, it incorporates the palette of the room, here as well with brass detailing, Diesel tiles and fittings in a clean and trend setting chrome finish.
The white room made to the choice of the lady of the family, has a strong feminine voice yet keeps to the integrity of Rohit’s design style. The walls are textured with concrete finish light grey colour with Diesel tiles and the ceiling is masked with shera board in an ash wood shade. The industrial looks is softened with a smart chic choice in upholstery to add warmth. A signature Rohit Bhoite custom designed four poster urban bed with light sheers was a mush have for the lady in the house and it was honoured. It was created in house from scratch and holds a natural veneer polish. To offset the industrial grey, earthy tones of greens were used by way of planters and browns in the carpet. The bathroom door adds a touch of nature to the entire space. The pendant & ceiling light fittings have a touch of brass to compliment the room and add finesse.
The bathroom was designed with granite and hued concrete that supports the industrial tone of design language that Rohit is trying to bring about to the project.
The kids room is a eclectic blend of yellow, grey and tan brown. The little home owners insisted on slumber party bunk beds and given this fun brief, custom made beds were designed with a height of 15 feet so they do not need to bend over or have heads hitting the roofs when at play. The lights form yet another highlight of this room, that juxtapose floating cloud formations, symbolizing ideas that can creatively flow in thin air. Cement tiles in the flooring, textured walls and fabrics in earthy tones truly complete this room.
Shades of blue are the highlight of the guest room. The angular yet non symmetrical geometric patterned flooring offsets the colour tones of the custom-made bed, the head board and the roof. Concrete tiles form the base and the half and half wall , cuts the monotony of a plain white wall that runs across the length and height of the room. The colours of the room spill over the bathroom with the coloured concrete walls and flooring. The raw look with refined designer fittings was Rohit’s way of incorporating technique into his art form.
The pool being a highlight for the kids in the family, was designed in the length of 15 mts. x 5 meters to cover the exact expanse of the house, so it is visible not only from the living and dining areas, but also both the black and white rooms at both ends of the constructed structure. There is a practical and aesthetically clear glass porch with matt black gazebo work where the open to air bar, BBQ grill and open to air outdoor furniture has been placed for outdoor dining on a beautiful winter day or a hot summer evening. The family hopes to spend much of their time here as the kids love to make a splash on most days.
The landscape design holds a special place for Rohit. This was a design avenue he had been assigned for the very first time. With a lot of in-depth research about flora and fauna with climate durability in mind, the plan was all about juxtaposing natural elements with the existing rock formations originally found in the same space as discovered. Everything was designed around the original being of these mini boulders to represent his ideology of aligning it all into a beautifully orchestrated form without having to compromise on the integrity of the design planned.
To finish off the project Rohit and the home owners added the final touches to the bold hues with customized furniture elements, paintings and eye-catching curios from all across the world. A dream realized… an idea fulfilled… a happy family.
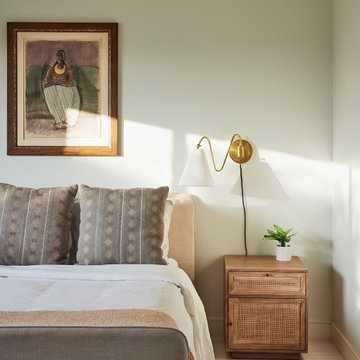
This full home mid-century remodel project is in an affluent community perched on the hills known for its spectacular views of Los Angeles. Our retired clients were returning to sunny Los Angeles from South Carolina. Amidst the pandemic, they embarked on a two-year-long remodel with us - a heartfelt journey to transform their residence into a personalized sanctuary.
Opting for a crisp white interior, we provided the perfect canvas to showcase the couple's legacy art pieces throughout the home. Carefully curating furnishings that complemented rather than competed with their remarkable collection. It's minimalistic and inviting. We created a space where every element resonated with their story, infusing warmth and character into their newly revitalized soulful home.

Japandi stye is a cross between a little Asian aesthetic and modern, with soft touches in between.
Immagine di una camera degli ospiti minimalista di medie dimensioni con pareti beige, pavimento in pietra calcarea, pavimento beige e soffitto a volta
Immagine di una camera degli ospiti minimalista di medie dimensioni con pareti beige, pavimento in pietra calcarea, pavimento beige e soffitto a volta
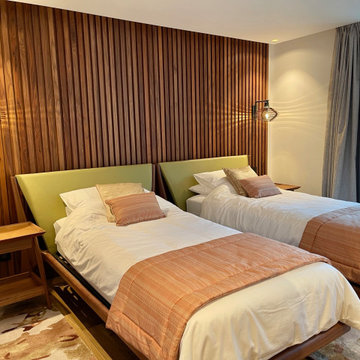
Bedroom suites, each of which has wood effect porcelain tiles and solid walnut vertical slat bed backs with customised wall lighting. Bespoke made silk rugs for that soft touch and hand made cushions and throws. All rooms has been fitted with integrated lighting that can be controlled from the comfort of your bed.
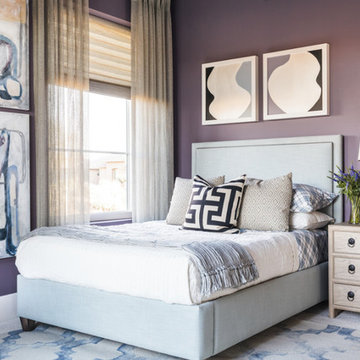
An upholstered full-size bed in sky blue surrounded by violet walls are the cooler tones with touches of black and white used for this soft and soothing terrace bedroom. A hand hooked, 100 percent wool graphic blue and light gray area rug under the bed anchors the sleeping area and adds pattern.
https://www.tiffanybrooksinteriors.com
Inquire About Our Design Services
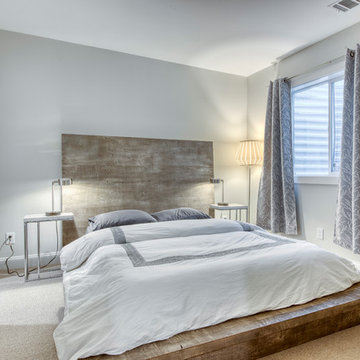
Basement bedroom with egress window and walk-in closet
Esempio di una camera degli ospiti moderna di medie dimensioni con pareti grigie, moquette, nessun camino e pavimento grigio
Esempio di una camera degli ospiti moderna di medie dimensioni con pareti grigie, moquette, nessun camino e pavimento grigio
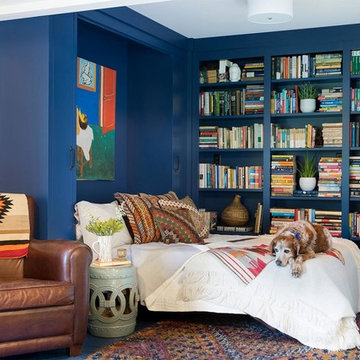
Architect: Sala Architects | Builder: Merdan Custom Builders Inc. | Photography: Spacecrafting
Esempio di una camera degli ospiti minimalista con pareti blu
Esempio di una camera degli ospiti minimalista con pareti blu
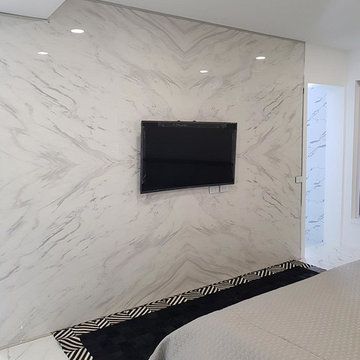
Bookmatched Volakas marble slabs for the TV wall provided by CK Stones Thailand for Palms Springs Villa in Pattaya, Thailand.
Idee per una camera degli ospiti minimalista di medie dimensioni con pareti bianche, pavimento con piastrelle in ceramica, nessun camino e pavimento bianco
Idee per una camera degli ospiti minimalista di medie dimensioni con pareti bianche, pavimento con piastrelle in ceramica, nessun camino e pavimento bianco
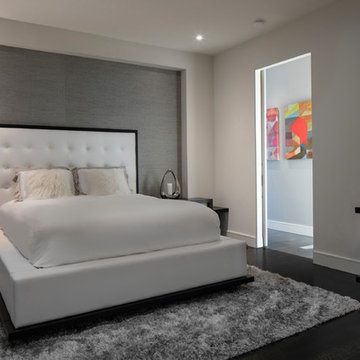
Uneek Image
Idee per una grande camera degli ospiti moderna con parquet scuro e pavimento marrone
Idee per una grande camera degli ospiti moderna con parquet scuro e pavimento marrone

A neutral color scheme and unassuming accessories create a style that's the perfect blend of old and new. The sleek lines of a minimalist design are showcase in the Sofia Platform bed, complemented by modern, understated bedding. Amidst the warm, walnut wood finishes and beige backdrop, the bedspread's warm gray fabric and accent chair's charcoal upholstery add dimension to the space. A soft, fleece-white rug underfoot references the bed's headboard and brings an airy and inviting sense to the overall design.
Sofia Midcentury Modern Platform Bed in Walnut+Sofia Midcentury Modern Nightstand in Walnut+Sofia Midcentury Modern Dresser and Mirror in Walnut+Sofia Midcentury Modern Chest in Walnut+Ava Contemporary Accent Chair in Dark Gray Linen
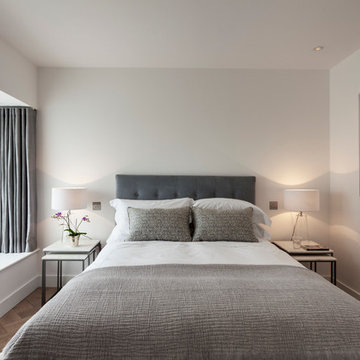
Bedroom
.
.
.
Bruce Hemming (photography) : Form Studio (Architecture)
Immagine di una camera degli ospiti moderna di medie dimensioni con pareti bianche, pavimento in legno massello medio e pavimento beige
Immagine di una camera degli ospiti moderna di medie dimensioni con pareti bianche, pavimento in legno massello medio e pavimento beige
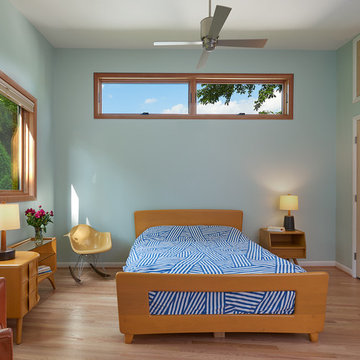
Anice Hoachlander, Hoachlander Davis Photography
Idee per una camera degli ospiti minimalista di medie dimensioni con pareti verdi, parquet chiaro e nessun camino
Idee per una camera degli ospiti minimalista di medie dimensioni con pareti verdi, parquet chiaro e nessun camino
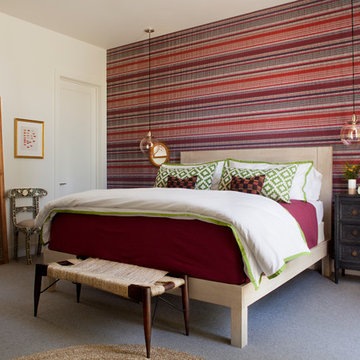
Built on Frank Sinatra’s estate, this custom home was designed to be a fun and relaxing weekend retreat for our clients who live full time in Orange County. As a second home and playing up the mid-century vibe ubiquitous in the desert, we departed from our clients’ more traditional style to create a modern and unique space with the feel of a boutique hotel. Classic mid-century materials were used for the architectural elements and hard surfaces of the home such as walnut flooring and cabinetry, terrazzo stone and straight set brick walls, while the furnishings are a more eclectic take on modern style. We paid homage to “Old Blue Eyes” by hanging a 6’ tall image of his mug shot in the entry.
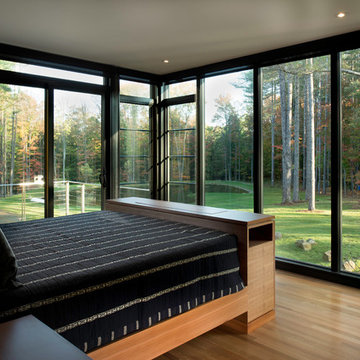
Modern residential architecture featuring Windsor Pinnacle wood clad windows and patio doors with black clad exteriors and (after-market) black painted interiors.
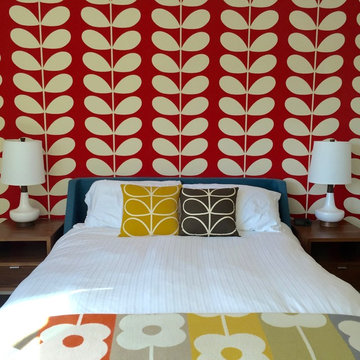
Ispirazione per una camera degli ospiti minimalista di medie dimensioni con pareti rosse
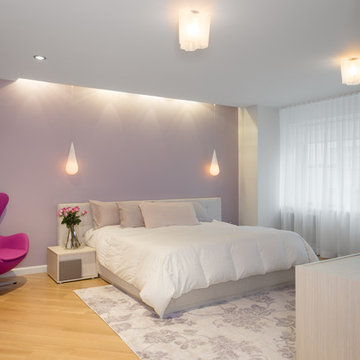
Master bedroom
Photo by Emily Sidoti Photography
Esempio di una grande camera degli ospiti moderna con pareti viola e parquet chiaro
Esempio di una grande camera degli ospiti moderna con pareti viola e parquet chiaro
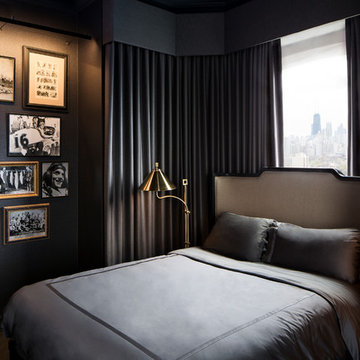
JACOB HAND PHOTOGRAPHY
Idee per una camera degli ospiti minimalista di medie dimensioni con pareti multicolore e parquet scuro
Idee per una camera degli ospiti minimalista di medie dimensioni con pareti multicolore e parquet scuro
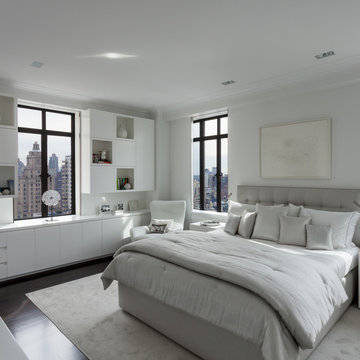
Central Park West Tower - white lacquer millwork throughout
Ispirazione per una camera degli ospiti moderna di medie dimensioni con pareti bianche
Ispirazione per una camera degli ospiti moderna di medie dimensioni con pareti bianche
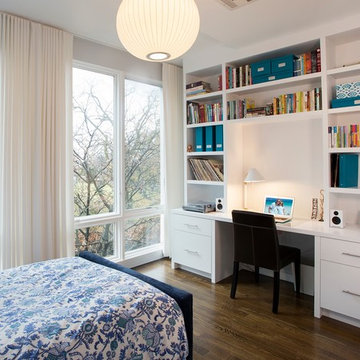
Idee per una camera degli ospiti minimalista di medie dimensioni con pareti bianche e parquet scuro
Camere degli Ospiti moderne - Foto e idee per arredare
1