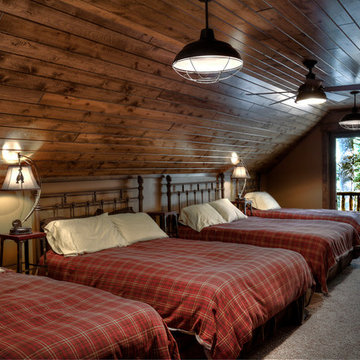Camere da Letto - Foto e idee per arredare
Filtra anche per:
Budget
Ordina per:Popolari oggi
61 - 80 di 113.633 foto
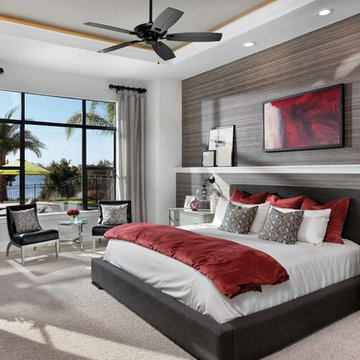
Ispirazione per una camera matrimoniale minimal di medie dimensioni con pareti grigie, moquette e camino lineare Ribbon
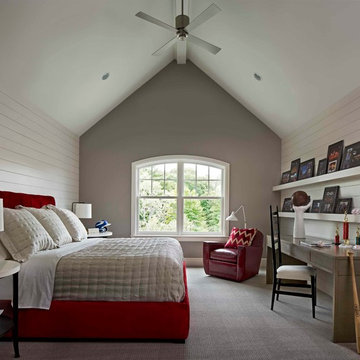
Beth Singer Photographer
Ispirazione per una camera da letto design con pareti grigie, moquette e nessun camino
Ispirazione per una camera da letto design con pareti grigie, moquette e nessun camino
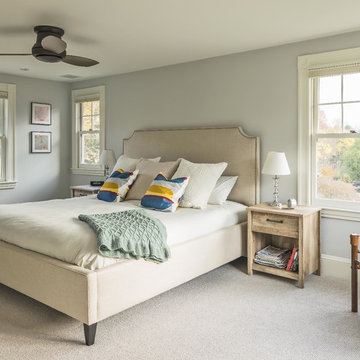
Richard Mandelkorn
An awkward 1980s addition of a master suite was improved drastically with small changes, including modification of windows, removal of a small exterior closet and reorganization of the master bath, walk in closet and laundry. The removal of a small ladder staircase to the attic allowed for some much needed circulation space.
Trova il professionista locale adatto per il tuo progetto
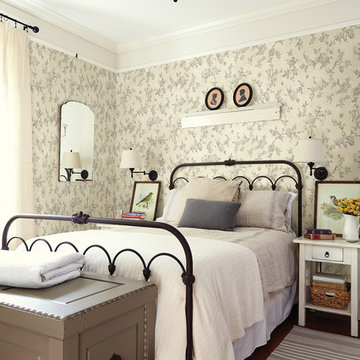
Add a vintage flair to your home décor with a floral wood wallpaper. Scrolling florals pop against a woodgrain background, creating a feminine, rustic aesthetic.
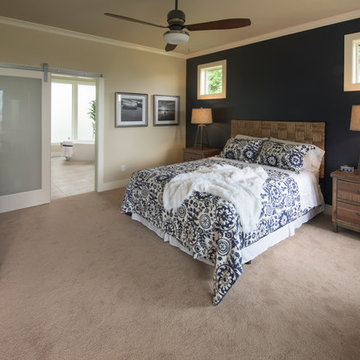
Esempio di una camera matrimoniale american style di medie dimensioni con pareti blu e moquette
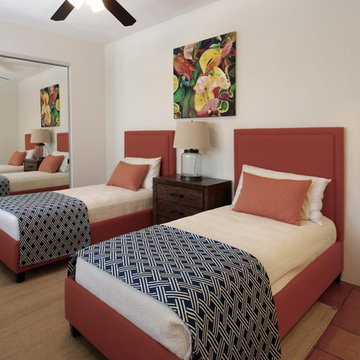
Louis G. Weiner Photography -
Our clients loved the vacation feel of the Mexican saltillo tile that were already in the home they purchased. Although they were ready for a major update, they wanted the design to include the existing flooring. This required Team Lockwood to come up with a design plan that stayed within the existing footprint of the home without damaging any of the flooring. We believe we rose to the challenge! The result is a total update of this home that uses the rich colors of a Villa in Greece as inspiration! The new kitchen is fresh, light, and bright. The two full bath remodels are warm and inviting and finish off this vacation home remodel for our wonderful Canadian clients.
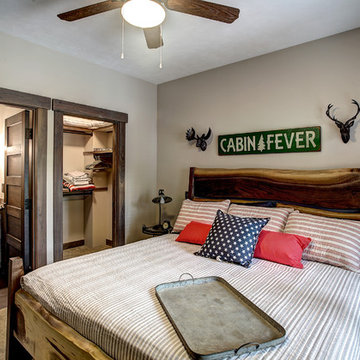
Photos by Kaity
Idee per una camera matrimoniale stile americano di medie dimensioni con pareti beige e moquette
Idee per una camera matrimoniale stile americano di medie dimensioni con pareti beige e moquette
Ricarica la pagina per non vedere più questo specifico annuncio
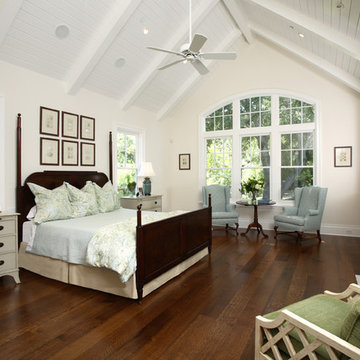
Douglas Johnson Photography
Talon Architects
Ispirazione per una camera da letto chic con pareti beige, parquet scuro, camino classico e cornice del camino piastrellata
Ispirazione per una camera da letto chic con pareti beige, parquet scuro, camino classico e cornice del camino piastrellata
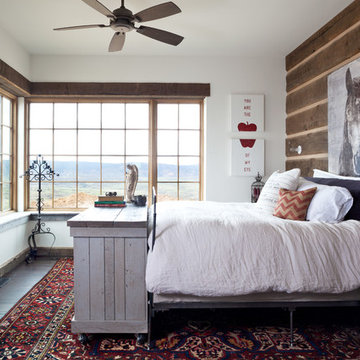
Idee per una grande camera matrimoniale stile rurale con pareti bianche, parquet scuro e nessun camino
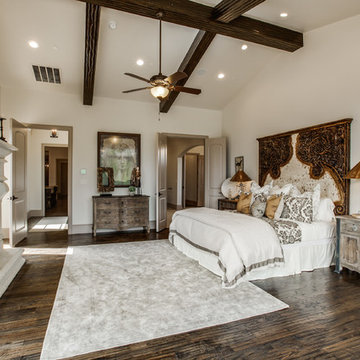
2 PAIGEBROOKE
WESTLAKE, TEXAS 76262
Live like Spanish royalty in our most realized Mediterranean villa ever. Brilliantly designed entertainment wings: open living-dining-kitchen suite on the north, game room and home theatre on the east, quiet conversation in the library and hidden parlor on the south, all surrounding a landscaped courtyard. Studding luxury in the west wing master suite. Children's bedrooms upstairs share dedicated homework room. Experience the sensation of living beautifully at this authentic Mediterranean villa in Westlake!
- See more at: http://www.livingbellavita.com/southlake/westlake-model-home
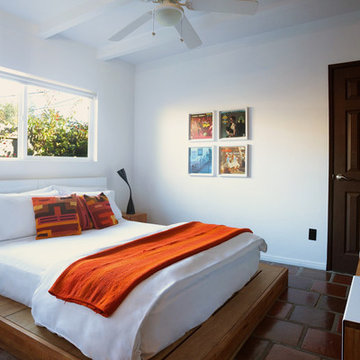
LAXseries solid wood Platform Bed with wall mounted Storage Headboard and 3X Shelf at the Thirteen Palms resort in Palm Springs, California.
Idee per una camera degli ospiti stile americano di medie dimensioni con pareti bianche, pavimento in terracotta e nessun camino
Idee per una camera degli ospiti stile americano di medie dimensioni con pareti bianche, pavimento in terracotta e nessun camino
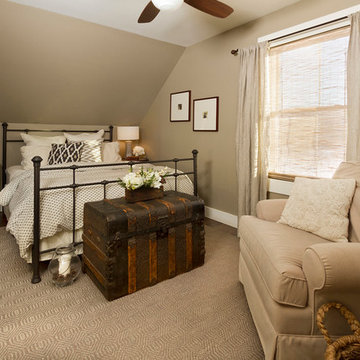
Building Design, Plans, and Interior Finishes by: Fluidesign Studio I Builder: Homeowner I Photographer: sethbennphoto.com
Idee per una camera degli ospiti country di medie dimensioni con pareti beige e parquet scuro
Idee per una camera degli ospiti country di medie dimensioni con pareti beige e parquet scuro
Ricarica la pagina per non vedere più questo specifico annuncio
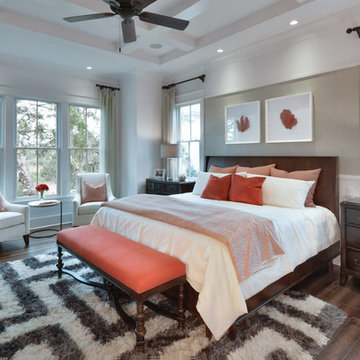
Photography by William Quarles. Custom Built Home by Arthur Rutenberg Homes/Chuck Lattif, President Coastal Premier Homes LLC/clattif@arhomes.com
Esempio di una camera da letto chic
Esempio di una camera da letto chic
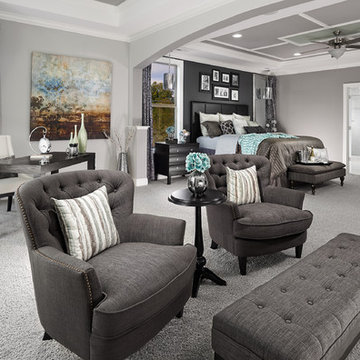
Large Master Suite
Esempio di una grande camera matrimoniale tradizionale con pareti grigie e moquette
Esempio di una grande camera matrimoniale tradizionale con pareti grigie e moquette
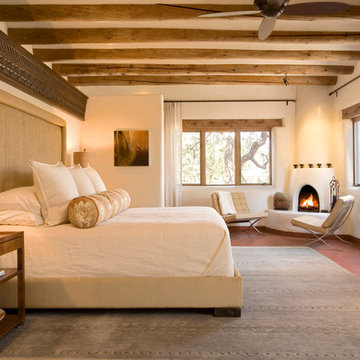
Daniel Nadelbach
Esempio di una grande camera matrimoniale american style con pareti beige, camino ad angolo e cornice del camino in intonaco
Esempio di una grande camera matrimoniale american style con pareti beige, camino ad angolo e cornice del camino in intonaco
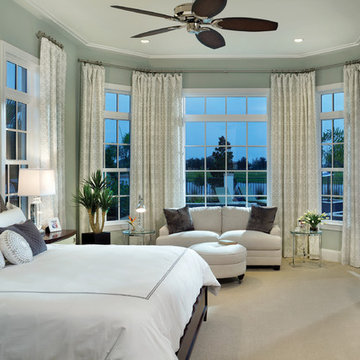
This open master suite features high ceilings and inviting features. arthurrutenberghomes.com
Idee per una grande camera matrimoniale chic con moquette
Idee per una grande camera matrimoniale chic con moquette
Camere da Letto - Foto e idee per arredare
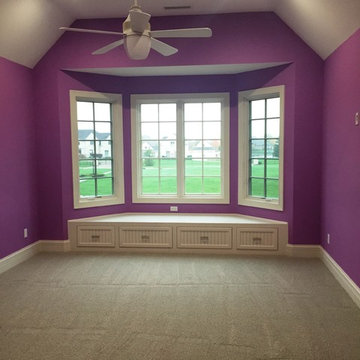
Beautiful princess bedroom with built-in bay window seat and drawers for extra storage.
Immagine di una camera da letto classica
Immagine di una camera da letto classica
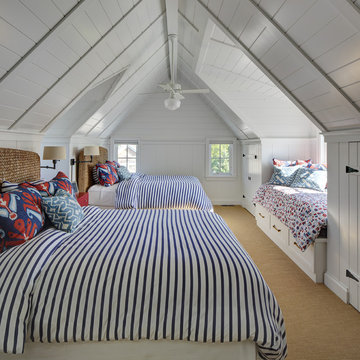
Tricia Shay Photography
Ispirazione per un'In mansarda camera da letto costiera con pareti bianche e moquette
Ispirazione per un'In mansarda camera da letto costiera con pareti bianche e moquette
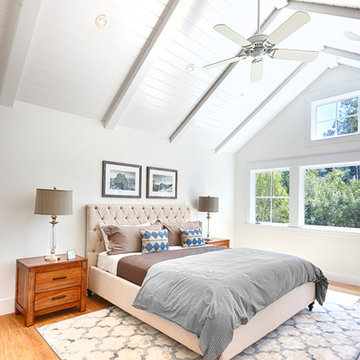
Today’s Vintage Farmhouse by KCS Estates is the perfect pairing of the elegance of simpler times with the sophistication of today’s design sensibility.
Nestled in Homestead Valley this home, located at 411 Montford Ave Mill Valley CA, is 3,383 square feet with 4 bedrooms and 3.5 bathrooms. And features a great room with vaulted, open truss ceilings, chef’s kitchen, private master suite, office, spacious family room, and lawn area. All designed with a timeless grace that instantly feels like home. A natural oak Dutch door leads to the warm and inviting great room featuring vaulted open truss ceilings flanked by a white-washed grey brick fireplace and chef’s kitchen with an over sized island.
The Farmhouse’s sliding doors lead out to the generously sized upper porch with a steel fire pit ideal for casual outdoor living. And it provides expansive views of the natural beauty surrounding the house. An elegant master suite and private home office complete the main living level.
411 Montford Ave Mill Valley CA
Presented by Melissa Crawford
4

