Camere da Letto con carta da parati - Foto e idee per arredare
Filtra anche per:
Budget
Ordina per:Popolari oggi
1 - 20 di 48 foto
1 di 3
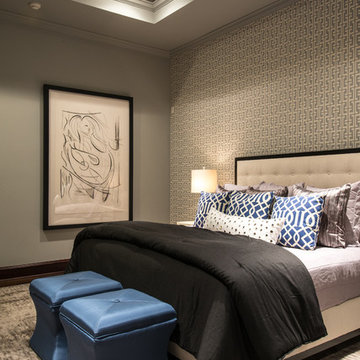
A flavor of some of our recent bedroom interior design projects in The Woodlands, TX, featuring custom-made pieces of furniture, luxurious fabrics and soothing lighting. Each room includes sourced materials and customized furniture items to meet the design briefs and exceed our clients' expectations.
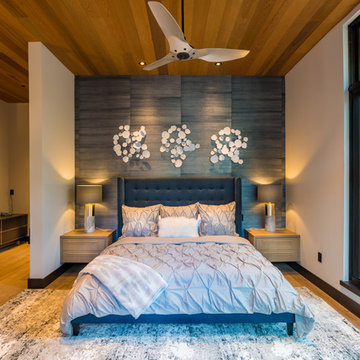
A relaxing master bedroom with custom designed floating nightstands designed by principal designer Emily Roose (Esposito). A deep blue grasscloth wallpaper is on the headboard wall with a navy blue tufted bed.

This family of 5 was quickly out-growing their 1,220sf ranch home on a beautiful corner lot. Rather than adding a 2nd floor, the decision was made to extend the existing ranch plan into the back yard, adding a new 2-car garage below the new space - for a new total of 2,520sf. With a previous addition of a 1-car garage and a small kitchen removed, a large addition was added for Master Bedroom Suite, a 4th bedroom, hall bath, and a completely remodeled living, dining and new Kitchen, open to large new Family Room. The new lower level includes the new Garage and Mudroom. The existing fireplace and chimney remain - with beautifully exposed brick. The homeowners love contemporary design, and finished the home with a gorgeous mix of color, pattern and materials.
The project was completed in 2011. Unfortunately, 2 years later, they suffered a massive house fire. The house was then rebuilt again, using the same plans and finishes as the original build, adding only a secondary laundry closet on the main level.
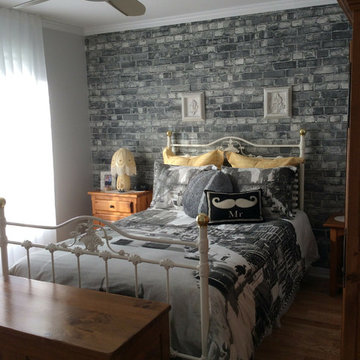
This exposed brick wallpaper adds instant texture and matches almost all popular grey paint colours. The greatest thing? It's removable, so just pull it off when you're ready for a new design. To see all sizes available, click the link in the description, the tag in the photo or visit www.aboutmurals.com.
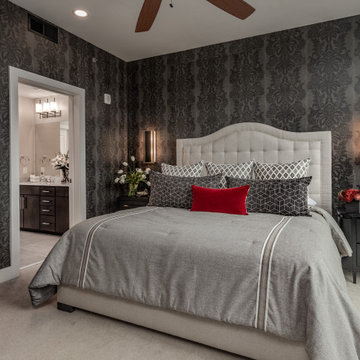
Ispirazione per una camera matrimoniale chic di medie dimensioni con pareti grigie, moquette, pavimento grigio e carta da parati
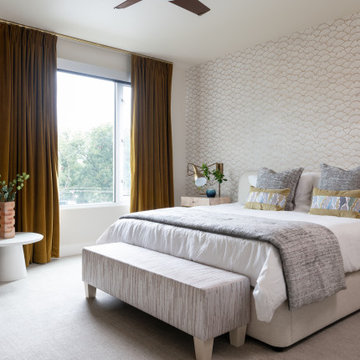
Cool colors, inviting textures, and playful patterns were our secret ingredients. As you step inside, you’ll be greeted by a symphony of blues, greens, and refreshing neutrals. The space feels like a tranquil escape, a breath of fresh air in the heart of the bustling city. Every room tells a story and invites you to explore, relax and indulge in the beauty of life’s sweet moments.
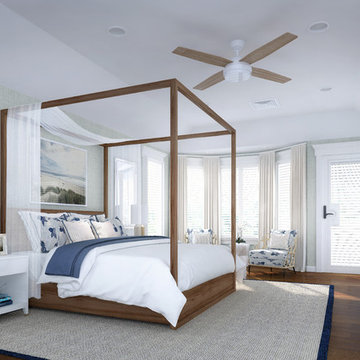
We designed a breezy, family-friendly beach house with a cohesive coastal look that incorporates classic American nuances, an ocean-inspired palette, and fun, eclectic pieces that pull the designs together.
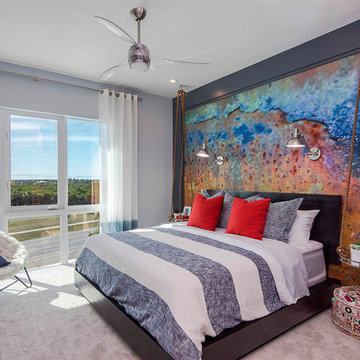
The headboard wall was intended to be the star in the room and we achieved just that with this stunning wallpaper. The hanging nightstands add that fun factor we just love!
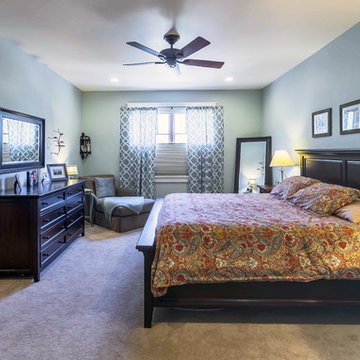
New Craftsman style home, approx 3200sf on 60' wide lot. Views from the street, highlighting front porch, large overhangs, Craftsman detailing. Photos by Robert McKendrick Photography.
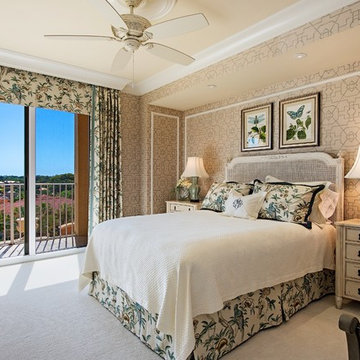
Idee per una grande camera matrimoniale tradizionale con moquette, pavimento grigio, pareti multicolore, nessun camino e carta da parati
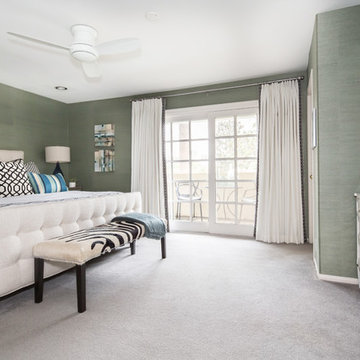
A custom upholstered bed is covered in a chunky cream colored linen and the bench is a hide on hair zebra print. A rich teal green grasscloth warms the walls. Custom drapery is trimmed with a black and white patterned tape on the edges. Accents of navy blue and turquoise add pops of color.
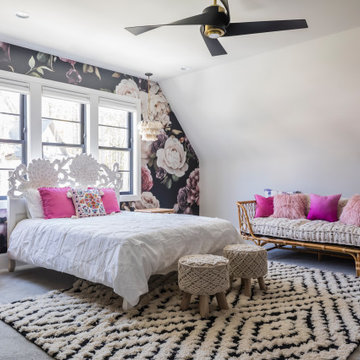
Esempio di una camera da letto chic con pareti multicolore, moquette, pavimento grigio e carta da parati
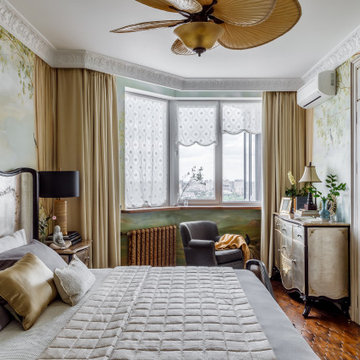
Ispirazione per una camera matrimoniale chic di medie dimensioni con pareti verdi, parquet scuro, nessun camino, pavimento marrone e carta da parati
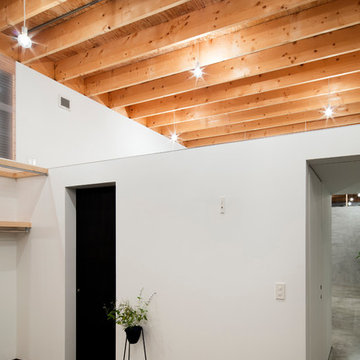
主寝室からウォークインクローゼット越しにLDKを見る。
廊下の左側はトイレが隠されている。ロフトへの梯子はウォークインクローゼットの中。
Esempio di una camera matrimoniale industriale con pavimento in cemento, travi a vista e carta da parati
Esempio di una camera matrimoniale industriale con pavimento in cemento, travi a vista e carta da parati
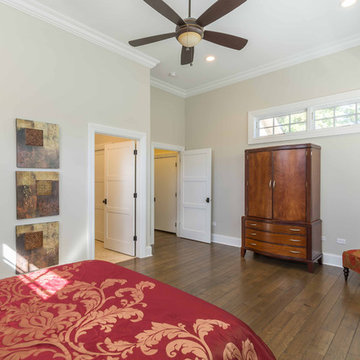
This 6,000sf luxurious custom new construction 5-bedroom, 4-bath home combines elements of open-concept design with traditional, formal spaces, as well. Tall windows, large openings to the back yard, and clear views from room to room are abundant throughout. The 2-story entry boasts a gently curving stair, and a full view through openings to the glass-clad family room. The back stair is continuous from the basement to the finished 3rd floor / attic recreation room.
The interior is finished with the finest materials and detailing, with crown molding, coffered, tray and barrel vault ceilings, chair rail, arched openings, rounded corners, built-in niches and coves, wide halls, and 12' first floor ceilings with 10' second floor ceilings.
It sits at the end of a cul-de-sac in a wooded neighborhood, surrounded by old growth trees. The homeowners, who hail from Texas, believe that bigger is better, and this house was built to match their dreams. The brick - with stone and cast concrete accent elements - runs the full 3-stories of the home, on all sides. A paver driveway and covered patio are included, along with paver retaining wall carved into the hill, creating a secluded back yard play space for their young children.
Project photography by Kmieick Imagery.
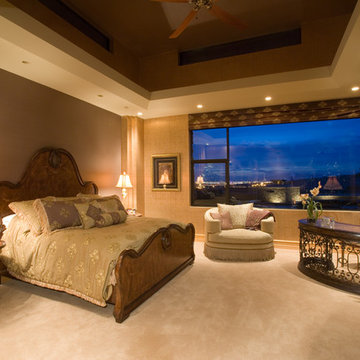
Idee per un'ampia camera matrimoniale stile americano con pareti beige, moquette, pavimento beige e carta da parati
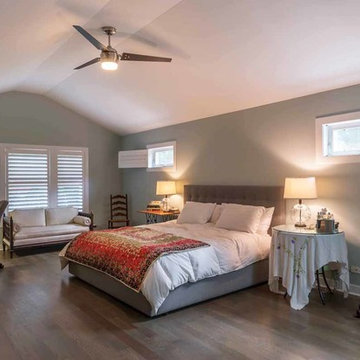
This family of 5 was quickly out-growing their 1,220sf ranch home on a beautiful corner lot. Rather than adding a 2nd floor, the decision was made to extend the existing ranch plan into the back yard, adding a new 2-car garage below the new space - for a new total of 2,520sf. With a previous addition of a 1-car garage and a small kitchen removed, a large addition was added for Master Bedroom Suite, a 4th bedroom, hall bath, and a completely remodeled living, dining and new Kitchen, open to large new Family Room. The new lower level includes the new Garage and Mudroom. The existing fireplace and chimney remain - with beautifully exposed brick. The homeowners love contemporary design, and finished the home with a gorgeous mix of color, pattern and materials.
The project was completed in 2011. Unfortunately, 2 years later, they suffered a massive house fire. The house was then rebuilt again, using the same plans and finishes as the original build, adding only a secondary laundry closet on the main level.
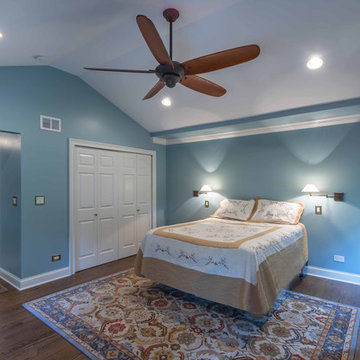
This 1960s brick ranch had several additions over the decades, but never a master bedroom., so we added an appropriately-sized suite off the back of the house, to match the style and character of previous additions.
The existing bedroom was remodeled to include new his-and-hers closets on one side, and the master bath on the other. The addition itself allowed for cathedral ceilings in the new bedroom area, with plenty of windows overlooking their beautiful back yard. The bath includes a large glass-enclosed shower, semi-private toilet area and a double sink vanity.
Project photography by Kmiecik Imagery.
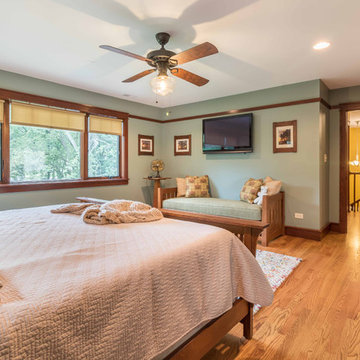
The master Bedroom is spacious without being over-sized. Space is included for a small seating area, and clear access to the large windows facing the yard and deck below. Triple awning transom windows over the bed provide morning sunshine. The trim details throughout the home are continued into the bedroom at the floor, windows, doors and a simple picture rail near the ceiling line.
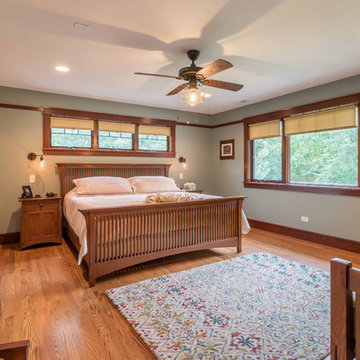
The master Bedroom is spacious without being over-sized. Space is included for a small seating area, and clear access to the large windows facing the yard and deck below. Triple awning transom windows over the bed provide morning sunshine. The trim details throughout the home are continued into the bedroom at the floor, windows, doors and a simple picture rail near the ceiling line.
Camere da Letto con carta da parati - Foto e idee per arredare
1