Camere da Letto - Foto e idee per arredare
Filtra anche per:
Budget
Ordina per:Popolari oggi
1 - 20 di 2.328 foto
1 di 3

Contemporary bedroom in Desert Mountain, Scottsdale AZ.Accent wall in 3d wave panels by Interlam. Sectional by Lazar, Drapery fabric by Harlequin, Rug by Kravet, Bedding by Restoration Hardware, Bed, Nightstands, and Dresser by Bolier. Jason Roehner Photography
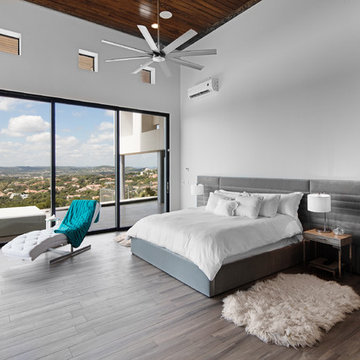
design by oscar e flores design studio
builder mike hollaway homes
Esempio di una grande camera matrimoniale design con pareti bianche, pavimento in gres porcellanato, cornice del camino piastrellata e camino classico
Esempio di una grande camera matrimoniale design con pareti bianche, pavimento in gres porcellanato, cornice del camino piastrellata e camino classico
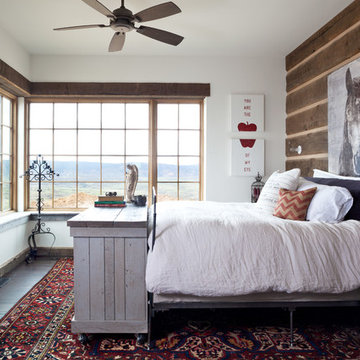
Idee per una grande camera matrimoniale stile rurale con pareti bianche, parquet scuro e nessun camino
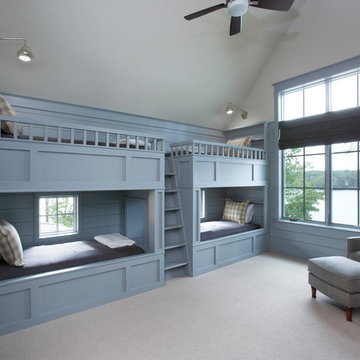
Lake Front Country Estate Boys Bunk Room, design by Tom Markalunas, built by Resort Custom Homes. Photography by Rachael Boling.
Foto di un'ampia camera degli ospiti classica con pareti blu e moquette
Foto di un'ampia camera degli ospiti classica con pareti blu e moquette
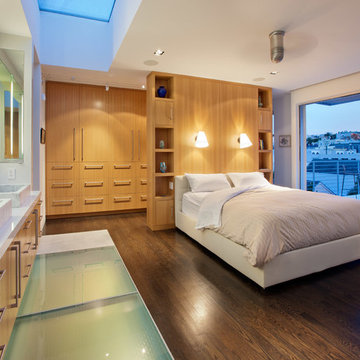
When asked by a client for a home that would stand up against the best of hotel suites, Dawson and Clinton created this Noe Valley residence. To fulfill the request, significant square footage was added to the home, and an open floor plan was used to maximize the space in the bedroom while replicating the feel of a luxury suite.
The master bedroom is designed to flow between the home’s terraces, connecting the space in a way that breaks down the relationship between exterior and interior
In renovating the bathrooms, designers worked to modernize the aesthetic, while finding space to complement residence with improved amenities, such as a luxurious double shower.
The use of glass was prevalent throughout, as a way to bring light down into the lower levels, resulting in what is the home's most striking feature- the staircase.
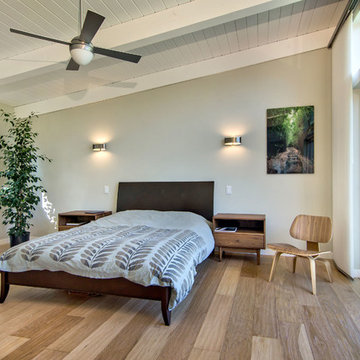
Ceiling fan in master bedroom provides lighting in addition to wall sconces above night stands. A sliding glass door with a transom window leads to the backyard. The vaulted ceiling is painted wood with beams.
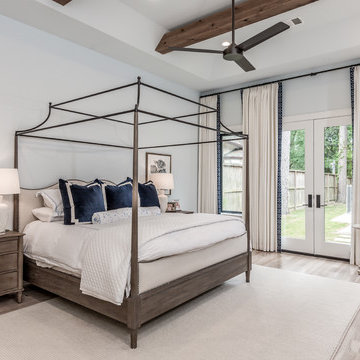
Foto di un'ampia camera matrimoniale tradizionale con parquet chiaro, pavimento beige e pareti grigie
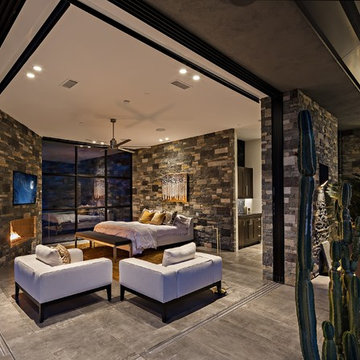
Stephen Thompson Photography
Idee per un'ampia camera matrimoniale design con pareti multicolore, pavimento in gres porcellanato, camino classico, cornice del camino in pietra e pavimento grigio
Idee per un'ampia camera matrimoniale design con pareti multicolore, pavimento in gres porcellanato, camino classico, cornice del camino in pietra e pavimento grigio
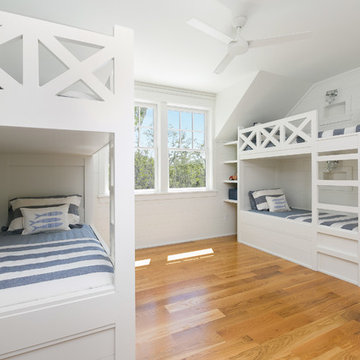
Patrick Brickman
Ispirazione per una camera degli ospiti country di medie dimensioni con pareti bianche, pavimento in legno massello medio, nessun camino e pavimento marrone
Ispirazione per una camera degli ospiti country di medie dimensioni con pareti bianche, pavimento in legno massello medio, nessun camino e pavimento marrone

Photography by Lucas Henning.
Idee per una piccola camera da letto stile loft moderna con pareti gialle, pavimento in gres porcellanato, camino bifacciale, cornice del camino in pietra e pavimento beige
Idee per una piccola camera da letto stile loft moderna con pareti gialle, pavimento in gres porcellanato, camino bifacciale, cornice del camino in pietra e pavimento beige
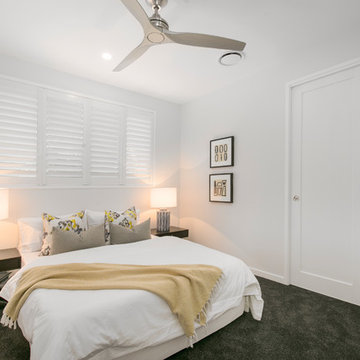
Architecturally inspired split level residence offering 5 bedrooms, 3 bathrooms, powder room, media room, office/parents retreat, butlers pantry, alfresco area, in ground pool plus so much more. Quality designer fixtures and fittings throughout making this property modern and luxurious with a contemporary feel. The clever use of screens and front entry gatehouse offer privacy and seclusion.
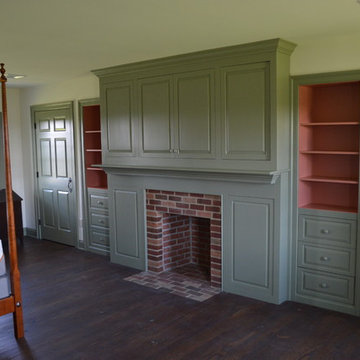
The master bedroom has its own wood burning fireplace with a custom wood built-in and closets flanking the installation. A flat screen TV is concealed behind cabinet doors above the mantel.
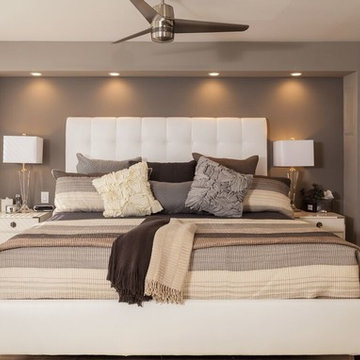
Master Bedroom retreat in soft gray, taupe, brown and white .
Jon Encarnacion-photographer
Jon Encarnacion-photographer
Esempio di una camera matrimoniale design di medie dimensioni con pareti grigie, pavimento in legno massello medio, nessun camino e pavimento marrone
Esempio di una camera matrimoniale design di medie dimensioni con pareti grigie, pavimento in legno massello medio, nessun camino e pavimento marrone
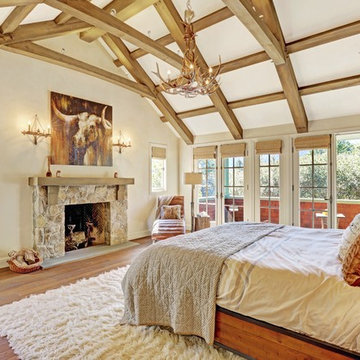
A seamless combination of traditional with contemporary design elements. This elegant, approx. 1.7 acre view estate is located on Ross's premier address. Every detail has been carefully and lovingly created with design and renovations completed in the past 12 months by the same designer that created the property for Google's founder. With 7 bedrooms and 8.5 baths, this 7200 sq. ft. estate home is comprised of a main residence, large guesthouse, studio with full bath, sauna with full bath, media room, wine cellar, professional gym, 2 saltwater system swimming pools and 3 car garage. With its stately stance, 41 Upper Road appeals to those seeking to make a statement of elegance and good taste and is a true wonderland for adults and kids alike. 71 Ft. lap pool directly across from breakfast room and family pool with diving board. Chef's dream kitchen with top-of-the-line appliances, over-sized center island, custom iron chandelier and fireplace open to kitchen and dining room.
Formal Dining Room Open kitchen with adjoining family room, both opening to outside and lap pool. Breathtaking large living room with beautiful Mt. Tam views.
Master Suite with fireplace and private terrace reminiscent of Montana resort living. Nursery adjoining master bath. 4 additional bedrooms on the lower level, each with own bath. Media room, laundry room and wine cellar as well as kids study area. Extensive lawn area for kids of all ages. Organic vegetable garden overlooking entire property.
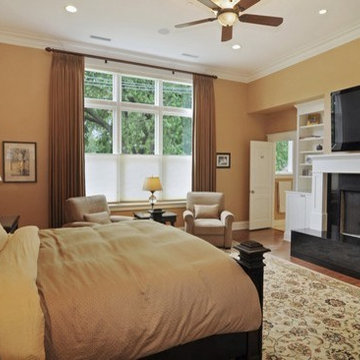
VHT
Foto di un'ampia camera matrimoniale classica con pareti marroni, parquet scuro, camino classico e cornice del camino in pietra
Foto di un'ampia camera matrimoniale classica con pareti marroni, parquet scuro, camino classico e cornice del camino in pietra
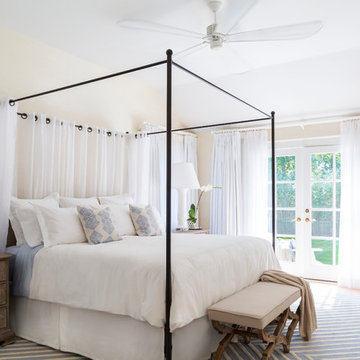
Master bedroom with oversized fan and iron canopy bed. White cotton linens, blue and white wool rug, linen upholstered bench and sheer drapery. Nightstands are substituted by large chests with oversized lamps which work well with the oversized scale of the bed and drapery.
See more at: http://chango.co/portfolio/east-hampton-beach-cottage/
Photo by: Ball & Albanese
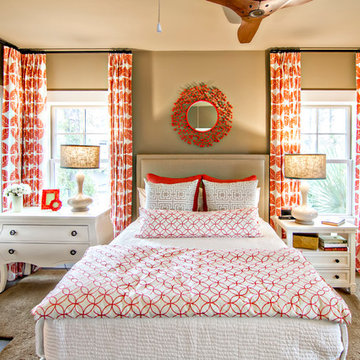
HGTV Smart Home 2013 by Glenn Layton Homes, Jacksonville Beach, Florida.
Ispirazione per una camera degli ospiti tropicale di medie dimensioni con pareti beige, parquet scuro, nessun camino e pavimento marrone
Ispirazione per una camera degli ospiti tropicale di medie dimensioni con pareti beige, parquet scuro, nessun camino e pavimento marrone
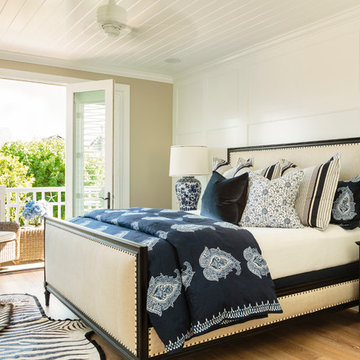
Foto di una grande camera matrimoniale stile marino con pareti grigie e parquet chiaro
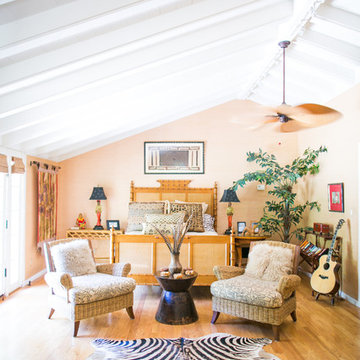
Nancy Neil
Esempio di una grande camera matrimoniale etnica con pareti beige e parquet chiaro
Esempio di una grande camera matrimoniale etnica con pareti beige e parquet chiaro
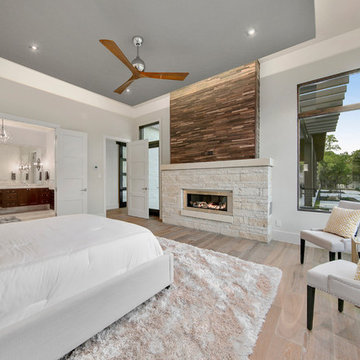
hill country contemporary house designed by oscar e flores design studio in cordillera ranch on a 14 acre property
Esempio di una grande camera matrimoniale tradizionale con pareti grigie, parquet chiaro, camino lineare Ribbon, cornice del camino in pietra e pavimento marrone
Esempio di una grande camera matrimoniale tradizionale con pareti grigie, parquet chiaro, camino lineare Ribbon, cornice del camino in pietra e pavimento marrone
Camere da Letto - Foto e idee per arredare
1