Camere da Letto con cornice del camino in legno - Foto e idee per arredare
Filtra anche per:
Budget
Ordina per:Popolari oggi
1 - 20 di 227 foto
1 di 3
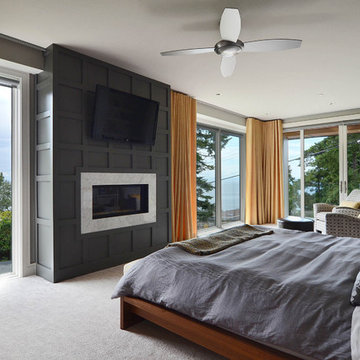
Project Homeworks takes a balanced approach to their job: clients needs, trends and budget. At Project Homeworks we value and respect our clients and strive to produce pleasing results for them and their environment in an efficient and timely manner.
Cyndi began her decorating experience working for a specialty home decor and linen store, where she found her interest growing towards window displays for the company.
Over the years, she honed her skills of interior design, such as colour and balance, through building several of her and her husband's homes. This grew into a business and Project:Homeworks was born in 2000. After several lottery houses, showrooms and private residences, Cyndi continues to find enjoyment and satisfaction in creating a warm environment for Project:Homeworks clientele
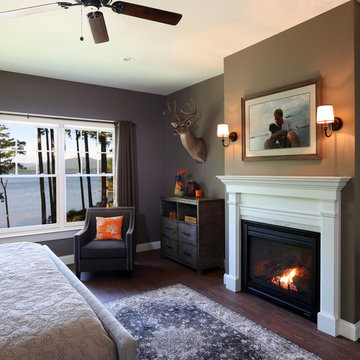
Master bedroom suite with traditional fireplace and oversized windows with a view of the lake.
Tom Grimes Photography
Ispirazione per un'ampia camera matrimoniale chic con pareti marroni, parquet scuro, camino classico e cornice del camino in legno
Ispirazione per un'ampia camera matrimoniale chic con pareti marroni, parquet scuro, camino classico e cornice del camino in legno
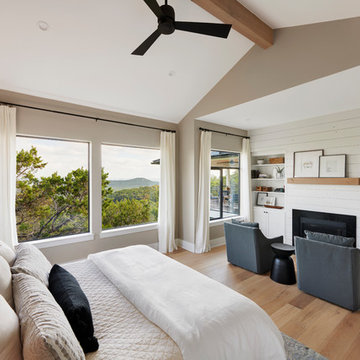
Craig Washburn
Idee per una camera matrimoniale chic di medie dimensioni con pareti grigie, parquet chiaro, camino classico, cornice del camino in legno e pavimento beige
Idee per una camera matrimoniale chic di medie dimensioni con pareti grigie, parquet chiaro, camino classico, cornice del camino in legno e pavimento beige
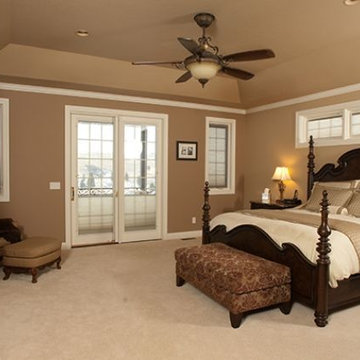
Ispirazione per una camera matrimoniale tradizionale di medie dimensioni con pareti beige, moquette, camino classico, cornice del camino in legno e pavimento beige
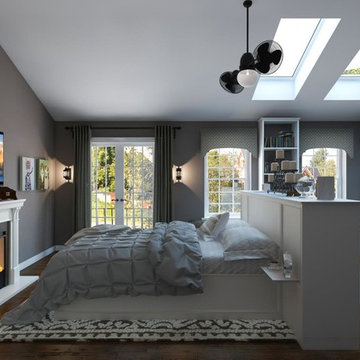
Idee per una grande camera matrimoniale industriale con pareti grigie, pavimento in gres porcellanato, camino classico e cornice del camino in legno
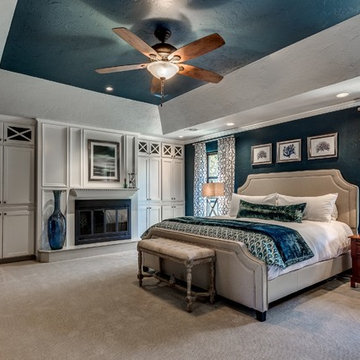
Immagine di una grande camera matrimoniale tradizionale con pareti blu, moquette, camino classico e cornice del camino in legno
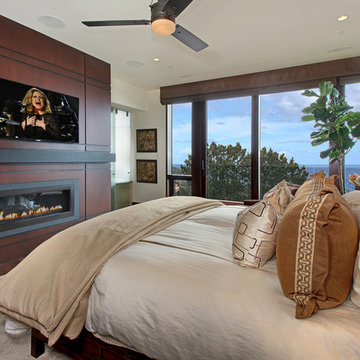
Idee per una camera matrimoniale minimal di medie dimensioni con camino lineare Ribbon, pareti bianche, parquet scuro, cornice del camino in legno, pavimento marrone e TV
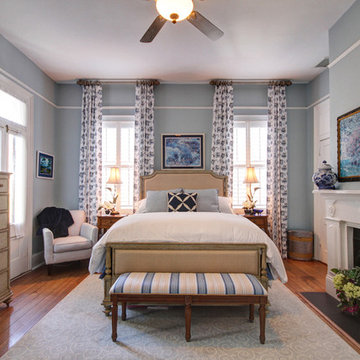
We continued the blue into the master bedroom. Matching wood tone night stands with a distressed white painted chest. The overall look is country French.
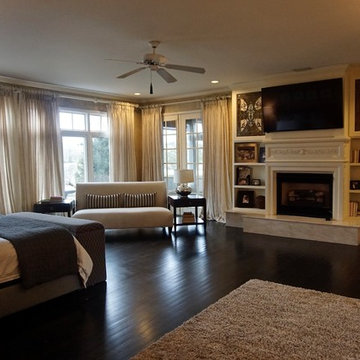
This family found the perfect home, but wanted to do some 'quick' updates to make it more suited for their style. Custom Living helped by removing wallpaper, re-drywalling, painting nearly every surface (cabinets and walls), and refinishing the hardwoods. It is INCREDIBLE what new flooring and paint can do to a home!
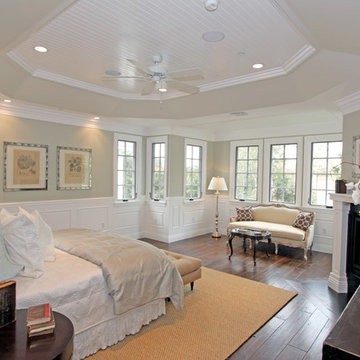
Lisa Bevis
Interior Design Pacific Palisades
Idee per una grande camera matrimoniale tradizionale con pareti beige, parquet scuro, camino ad angolo e cornice del camino in legno
Idee per una grande camera matrimoniale tradizionale con pareti beige, parquet scuro, camino ad angolo e cornice del camino in legno
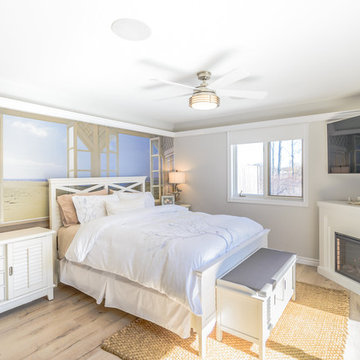
Teagan Workman
Idee per una grande camera matrimoniale stile marino con pareti beige, parquet chiaro, camino ad angolo e cornice del camino in legno
Idee per una grande camera matrimoniale stile marino con pareti beige, parquet chiaro, camino ad angolo e cornice del camino in legno
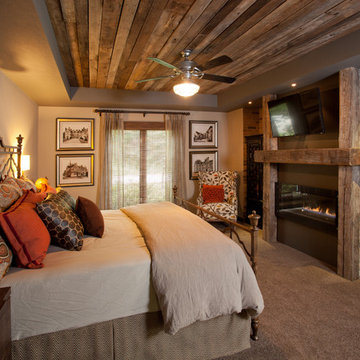
Dan Rockafello
Immagine di una camera matrimoniale rustica di medie dimensioni con pareti beige, moquette, camino lineare Ribbon, cornice del camino in legno e pavimento beige
Immagine di una camera matrimoniale rustica di medie dimensioni con pareti beige, moquette, camino lineare Ribbon, cornice del camino in legno e pavimento beige
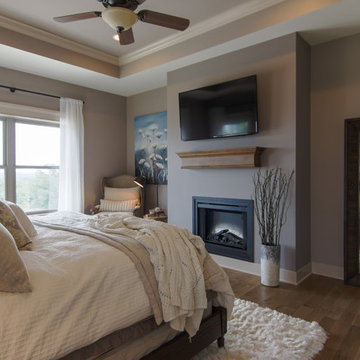
Idee per una grande camera matrimoniale rustica con pareti grigie, pavimento in legno massello medio, camino classico, cornice del camino in legno e pavimento marrone
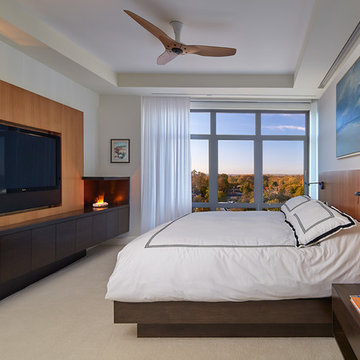
In the master bedroom, customizations include a custom headboard and bed foundation with night stands, and the wall panel and cabinet to house the TV.
Photography: Anice Hoachlander, Hoachlander Davis Photography
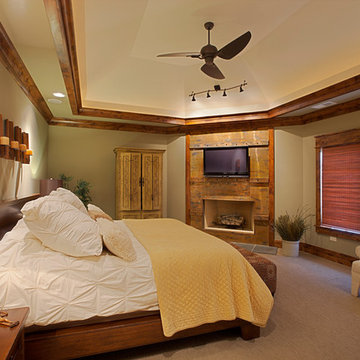
Foto di una camera matrimoniale american style di medie dimensioni con pareti verdi, moquette, camino classico e cornice del camino in legno
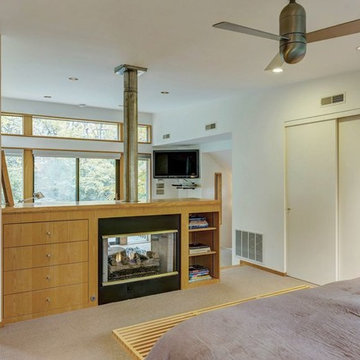
View of the Master Suite from the bedroom area, with the sitting area and woods beyond.
Esempio di una piccola camera matrimoniale minimalista con pareti bianche, moquette, camino bifacciale, cornice del camino in legno e pavimento beige
Esempio di una piccola camera matrimoniale minimalista con pareti bianche, moquette, camino bifacciale, cornice del camino in legno e pavimento beige
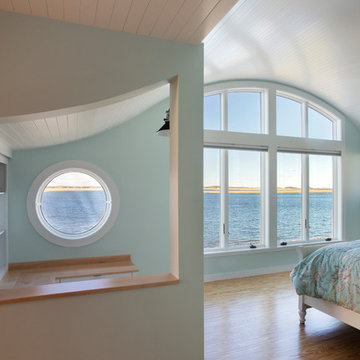
Situated along Eagle River, looking across to the mouth of the Ipswich Harbor, this was clearly a little cape house that was married to the sea. The owners were inquiring about adding a simple shed dormer to provide additional exposure to the stunning water view, but they were also interested in what Mathew would design if this beach cottage were his.
Inspired by the waves that came ashore mere feet from the little house, Mathew took up a fat marker and sketched a sweeping, S-shape dormer on the waterside of the building. He then described how the dormer would be designed in the shape of an ocean wave. “This way,” he explained, “you will not only be able to see the ocean from your new master bedroom, you’ll also be able to experience that view from a space that actually reflects the spirit of the waves.”
Mathew and his team designed the master suite and study using a subtle combination of contemporary and traditional, beach-house elements. The result was a completely unique and one-of-a-kind space inside and out. Transparencies are built into the design via features like gently curved glass that reflects the water and the arched interior window separating the bedroom and bath. On the exterior, the curved dormer on the street side echoes these rounded shapes and lines to create continuity throughout. The sense of movement is accentuated by the continuous, V-groove boarded ceiling that runs from one ocean-shaped dormer through to the opposite side of the house.
The bedroom features a cozy sitting area with built in storage and a porthole window to look out onto the rowboats in the harbor. A bathroom and closet were combined into a single room in a modern design that doesn't sacrifice any style or space and provides highly efficient functionality. A striking barn door made of glass with industrial hardware divides the two zones of the master suite. The custom, built-in maple cabinetry of the closets provides a textural counterpoint to the unique glass shower that incorporates sea stones and an ocean wave motif accent tile.
With this spectacular design vision, the owners are now able to enjoy their stunning view from a bright and spacious interior that brings the natural elements of the beach into the home.
Photo by Eric Roth
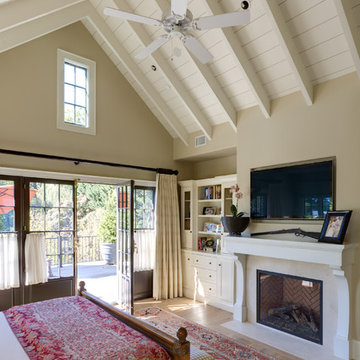
Idee per una camera matrimoniale classica con pareti beige, parquet chiaro, camino classico e cornice del camino in legno
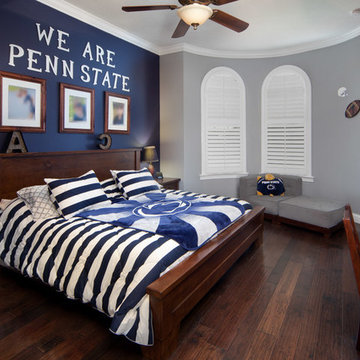
Idee per una grande camera degli ospiti classica con pareti grigie, parquet scuro, nessun camino e cornice del camino in legno
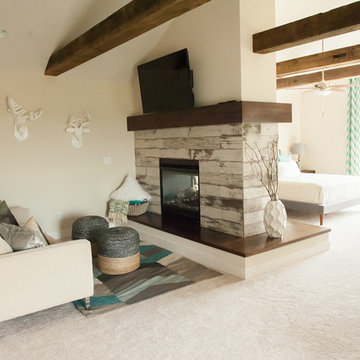
Ispirazione per un'ampia camera matrimoniale tradizionale con pareti bianche, moquette, camino bifacciale, cornice del camino in legno e pavimento beige
Camere da Letto con cornice del camino in legno - Foto e idee per arredare
1