Camere da Letto con cornice del camino in legno - Foto e idee per arredare
Filtra anche per:
Budget
Ordina per:Popolari oggi
21 - 40 di 227 foto
1 di 3
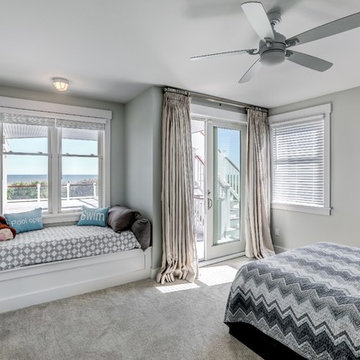
Guest bedroom with amazing ocean views
Foto di una camera matrimoniale stile marino di medie dimensioni con pareti grigie, parquet scuro, camino ad angolo, cornice del camino in legno e pavimento marrone
Foto di una camera matrimoniale stile marino di medie dimensioni con pareti grigie, parquet scuro, camino ad angolo, cornice del camino in legno e pavimento marrone
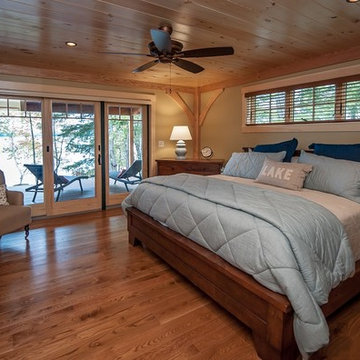
Northpeak Design
Esempio di una camera matrimoniale stile rurale di medie dimensioni con pareti beige, pavimento in legno massello medio, camino classico e cornice del camino in legno
Esempio di una camera matrimoniale stile rurale di medie dimensioni con pareti beige, pavimento in legno massello medio, camino classico e cornice del camino in legno
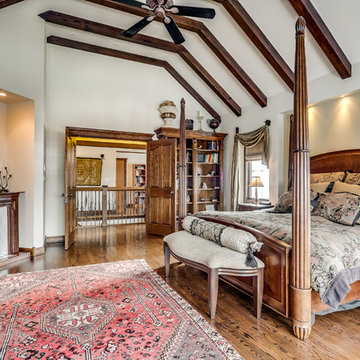
Ispirazione per una grande camera matrimoniale chic con pareti beige, pavimento in legno massello medio, camino classico, cornice del camino in legno e pavimento marrone
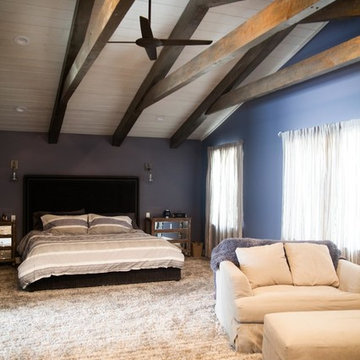
Ispirazione per una grande camera matrimoniale moderna con pareti viola, moquette, camino bifacciale, cornice del camino in legno e pavimento grigio
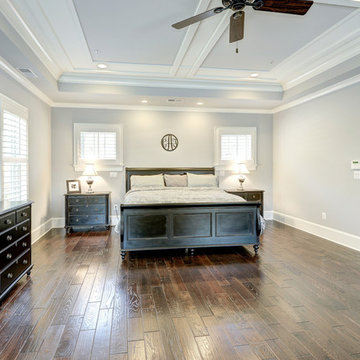
Immagine di una grande camera matrimoniale chic con pareti grigie, pavimento in legno massello medio, camino classico e cornice del camino in legno
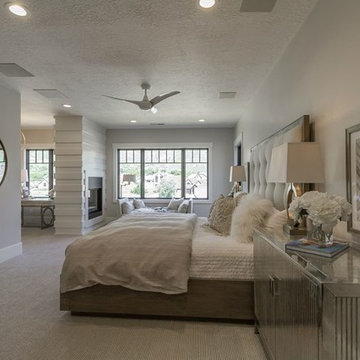
Gray and white bedding with a metal bedside table by Osmond Designs.
Immagine di una grande camera matrimoniale chic con pareti grigie, moquette, camino bifacciale, cornice del camino in legno e pavimento beige
Immagine di una grande camera matrimoniale chic con pareti grigie, moquette, camino bifacciale, cornice del camino in legno e pavimento beige
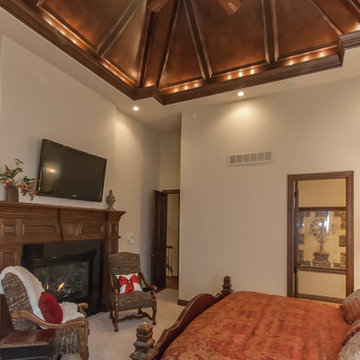
Ispirazione per una grande camera matrimoniale classica con pareti beige, moquette, camino classico e cornice del camino in legno
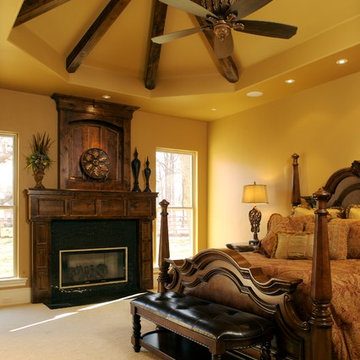
Esempio di una camera matrimoniale mediterranea di medie dimensioni con pareti beige, moquette, camino classico e cornice del camino in legno
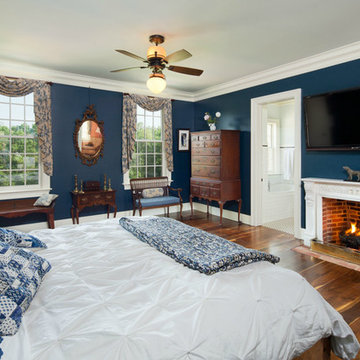
David Lena Photography
Ispirazione per una grande camera matrimoniale chic con pareti blu, pavimento in legno massello medio, camino classico e cornice del camino in legno
Ispirazione per una grande camera matrimoniale chic con pareti blu, pavimento in legno massello medio, camino classico e cornice del camino in legno
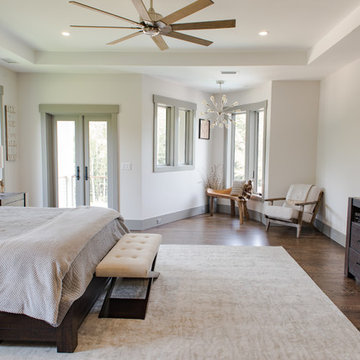
Esempio di una grande camera matrimoniale rustica con pareti beige, parquet scuro, camino bifacciale, cornice del camino in legno e pavimento marrone
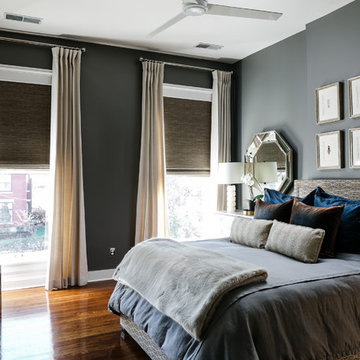
Immagine di una camera matrimoniale moderna di medie dimensioni con pareti grigie, pavimento in legno massello medio, camino classico, cornice del camino in legno e pavimento marrone
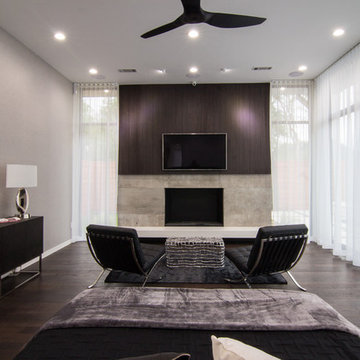
On a corner lot in the sought after Preston Hollow area of Dallas, this 4,500sf modern home was designed to connect the indoors to the outdoors while maintaining privacy. Stacked stone, stucco and shiplap mahogany siding adorn the exterior, while a cool neutral palette blends seamlessly to multiple outdoor gardens and patios.
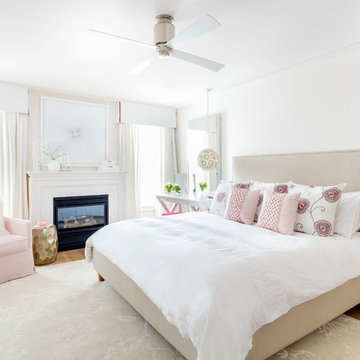
Foto di una camera matrimoniale tradizionale di medie dimensioni con pareti bianche, parquet chiaro, camino classico, cornice del camino in legno e pavimento marrone
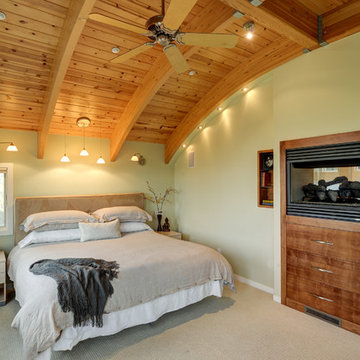
Treve Johnson Photography
Ispirazione per una camera matrimoniale contemporanea di medie dimensioni con pareti verdi, moquette, camino bifacciale e cornice del camino in legno
Ispirazione per una camera matrimoniale contemporanea di medie dimensioni con pareti verdi, moquette, camino bifacciale e cornice del camino in legno
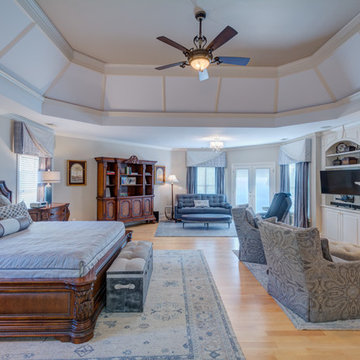
Photography by Fotografik Arts
Esempio di una grande camera matrimoniale classica con pareti grigie, parquet chiaro, camino classico e cornice del camino in legno
Esempio di una grande camera matrimoniale classica con pareti grigie, parquet chiaro, camino classico e cornice del camino in legno
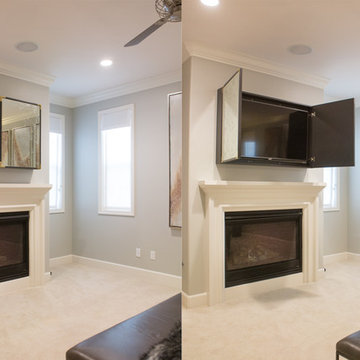
One of our favorite 2016 projects, this standard builder grade home got a truly custom look after bringing in our design team to help with original built-in designs for the bar and media cabinet. Changing up the standard light fixtures made a big POP and of course all the finishing details in the rugs, window treatments, artwork, furniture and accessories made this house feel like Home.
If you're looking for a current, chic and elegant home to call your own please give us a call!
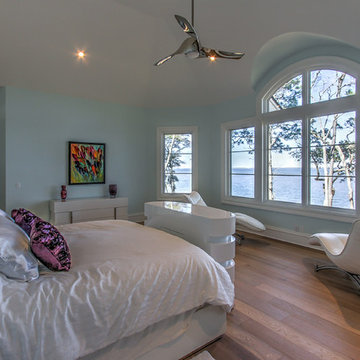
Gorgeous master bedroom has an amazingly beautiful view and interior designer and client agreed if you want a TV it has to be hidden with a TV lift cabinet system. There are a few pictures of not only the bed but also the view.
This is one of our favorite examples of foot of the bed use to hide the TV.
The TV is an 55 inch OLED LG flat screen. Their is a compartment that also hides the BluRay and cable box. The operation of the lift kit, TV, cable box, Blue Ray is controlled by a single Universal remote. Push one button and TV, electronics turn on and rise at the same time. Client also uses Apple TV, Roku and their smart TV together to maximize viewing pleasure.
The furniture design made by Cabinet Tronix is called the Oceanaire. This one in particular has a very high end piano grade white lacquer finish. This is more expensive however the clients expectations were thankfully exceeded.
Cabinet Tronix who has specialized in high end furniture in combination with motorized remote controlled pop up lift furniture since 2002. These systems are made to order based on clients needs versus having units ready to pick from. This type hand holding makes it so the client can have any design, the TV size they want and understand the difference of what their decisions reflect the proportions of the furniture and its size.
Have a system particularly at the foot of the bed brings on a few instant situations. The client here wanted a component section to hold the DVD player. Now, I suggested against it as the furniture would be taller than the bed... however that is what he wanted. Most do other suggested ideas I propose with the DVD player so the furniture can be up to 4.5 inches lower.
Anyways, loved this project and client was so kind to provide the pictures.
These systems are popular in all aspects of homes such as room dividers, in great rooms, side of fire places, center of the room out side by itself and under verandas.
These are shipped all around the world to places like:
Miami Florida
San Diego, California
Orange County
Las Vegas, Nevada
Connecticut
Houston Dallas Austin Texas
North and South Carolina
Atlanta Georgia
Seattle Washington
Silicon Valley
Northern California
New York City Manhattan
Boston
maryland
Washington DC
and many others.
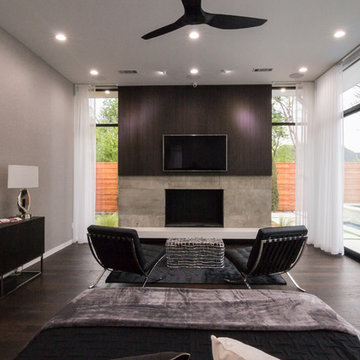
On a corner lot in the sought after Preston Hollow area of Dallas, this 4,500sf modern home was designed to connect the indoors to the outdoors while maintaining privacy. Stacked stone, stucco and shiplap mahogany siding adorn the exterior, while a cool neutral palette blends seamlessly to multiple outdoor gardens and patios.
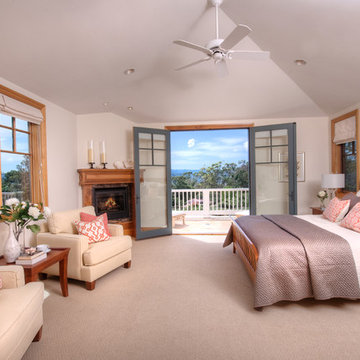
On a private over 2.5 acre knoll overlooking San Francisco Bay is one of the exceptional properties of Marin. Built in 2004, this over 5,000 sq. ft Craftsman features 5 Bedrooms and 4.5 Baths. Truly a trophy property, it seamlessly combines the warmth of traditional design with contemporary function. Mt. Tamalpais and bay vistas abound from the large bluestone patio with built-in barbecue overlooking the sparkling pool and spa. Prolific native landscaping surrounds a generous lawn with meandering pathways and secret, tranquil garden hideaways. This special property offers gracious amenities both indoors and out in a resort-like atmosphere. This thoughtfully designed home takes in spectacular views from every window. The two story entry leads to formal and informal rooms with ten foot ceilings plus a vaulted panel ceiling in the family room. Natural stone, rich woods and top-line appliances are featured throughout. There is a 1,000 bottle wine cellar with tasting area. Located in the highly desirable and picturesque Country Club area, the property is near boating, hiking, biking, great shopping, fine dining and award-winning schools. There is easy access to Highway 101, San Francisco and entire Bay Area.
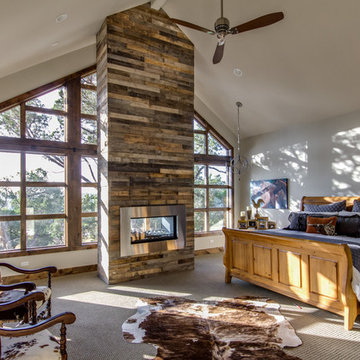
master bedroom with open fireplace
Esempio di una camera matrimoniale boho chic di medie dimensioni con pareti beige, moquette, camino classico, cornice del camino in legno e pavimento grigio
Esempio di una camera matrimoniale boho chic di medie dimensioni con pareti beige, moquette, camino classico, cornice del camino in legno e pavimento grigio
Camere da Letto con cornice del camino in legno - Foto e idee per arredare
2