Camere da Letto - Foto e idee per arredare
Filtra anche per:
Budget
Ordina per:Popolari oggi
1 - 20 di 91 foto
1 di 3
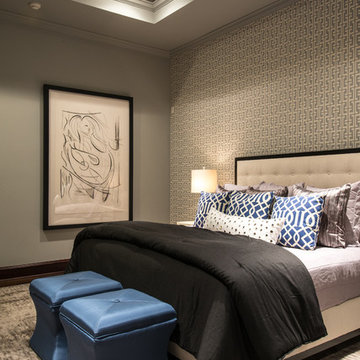
A flavor of some of our recent bedroom interior design projects in The Woodlands, TX, featuring custom-made pieces of furniture, luxurious fabrics and soothing lighting. Each room includes sourced materials and customized furniture items to meet the design briefs and exceed our clients' expectations.
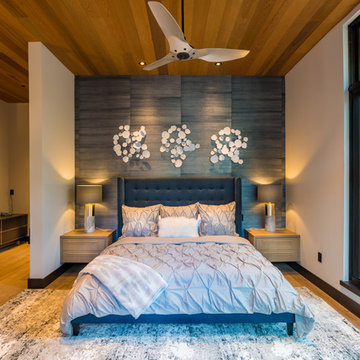
A relaxing master bedroom with custom designed floating nightstands designed by principal designer Emily Roose (Esposito). A deep blue grasscloth wallpaper is on the headboard wall with a navy blue tufted bed.
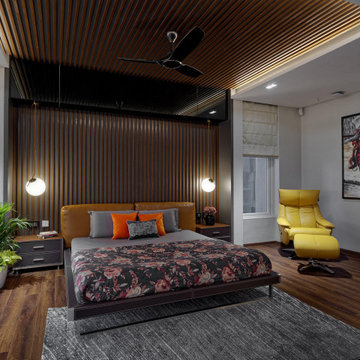
Foto di una grande camera matrimoniale minimal con pareti bianche, pavimento grigio, soffitto in legno e pareti in legno

Foto di un'ampia camera matrimoniale chic con pareti bianche, moquette, pavimento grigio, soffitto a cassettoni e boiserie

This family of 5 was quickly out-growing their 1,220sf ranch home on a beautiful corner lot. Rather than adding a 2nd floor, the decision was made to extend the existing ranch plan into the back yard, adding a new 2-car garage below the new space - for a new total of 2,520sf. With a previous addition of a 1-car garage and a small kitchen removed, a large addition was added for Master Bedroom Suite, a 4th bedroom, hall bath, and a completely remodeled living, dining and new Kitchen, open to large new Family Room. The new lower level includes the new Garage and Mudroom. The existing fireplace and chimney remain - with beautifully exposed brick. The homeowners love contemporary design, and finished the home with a gorgeous mix of color, pattern and materials.
The project was completed in 2011. Unfortunately, 2 years later, they suffered a massive house fire. The house was then rebuilt again, using the same plans and finishes as the original build, adding only a secondary laundry closet on the main level.
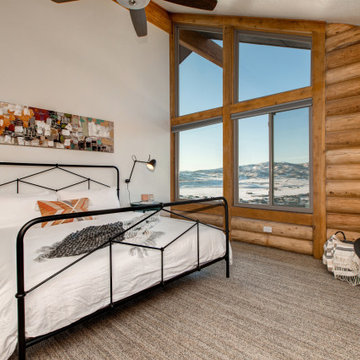
Foto di una camera da letto stile rurale con pareti bianche, moquette, pavimento grigio, soffitto a volta e pareti in legno
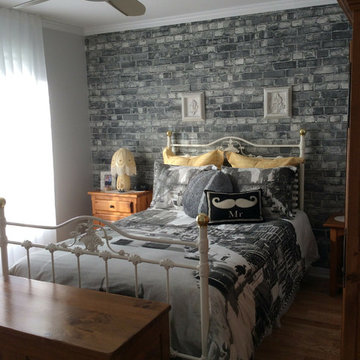
This exposed brick wallpaper adds instant texture and matches almost all popular grey paint colours. The greatest thing? It's removable, so just pull it off when you're ready for a new design. To see all sizes available, click the link in the description, the tag in the photo or visit www.aboutmurals.com.
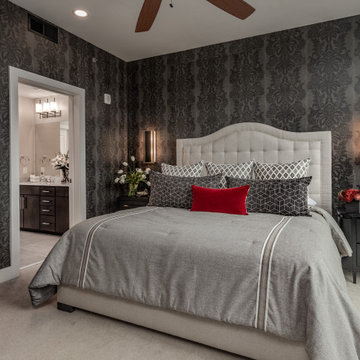
Ispirazione per una camera matrimoniale chic di medie dimensioni con pareti grigie, moquette, pavimento grigio e carta da parati

blue accent wall, cozy farmhouse master bedroom with natural wood accents.
Idee per una camera matrimoniale country di medie dimensioni con pareti bianche, moquette, pavimento beige e pannellatura
Idee per una camera matrimoniale country di medie dimensioni con pareti bianche, moquette, pavimento beige e pannellatura
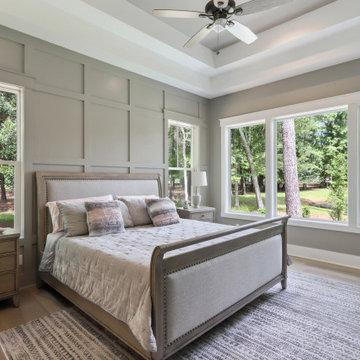
Immagine di una camera degli ospiti chic con pareti grigie, pavimento in legno massello medio, nessun camino, pavimento marrone, soffitto ribassato e pannellatura
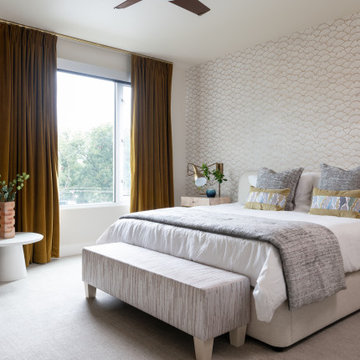
Cool colors, inviting textures, and playful patterns were our secret ingredients. As you step inside, you’ll be greeted by a symphony of blues, greens, and refreshing neutrals. The space feels like a tranquil escape, a breath of fresh air in the heart of the bustling city. Every room tells a story and invites you to explore, relax and indulge in the beauty of life’s sweet moments.
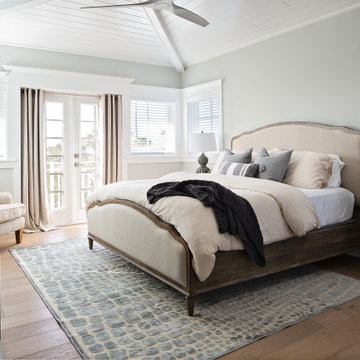
Esempio di una grande camera matrimoniale stile marino con pareti grigie, pavimento in legno massello medio, pavimento beige e pareti in legno

Beth Singer
Idee per una camera matrimoniale stile rurale con pareti blu, pavimento in legno massello medio, camino ad angolo, cornice del camino in pietra, pavimento marrone, travi a vista e pareti in perlinato
Idee per una camera matrimoniale stile rurale con pareti blu, pavimento in legno massello medio, camino ad angolo, cornice del camino in pietra, pavimento marrone, travi a vista e pareti in perlinato
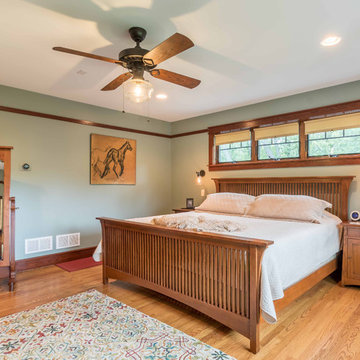
The master Bedroom is spacious without being over-sized. Space is included for a small seating area, and clear access to the large windows facing the yard and deck below. Triple awning transom windows over the bed provide morning sunshine. The trim details throughout the home are continued into the bedroom at the floor, windows, doors and a simple picture rail near the ceiling line.
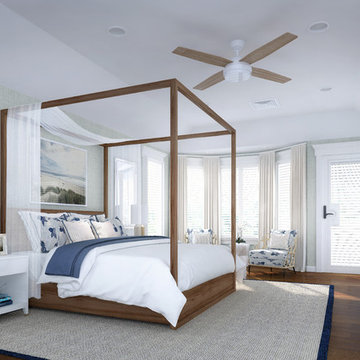
We designed a breezy, family-friendly beach house with a cohesive coastal look that incorporates classic American nuances, an ocean-inspired palette, and fun, eclectic pieces that pull the designs together.

I built this on my property for my aging father who has some health issues. Handicap accessibility was a factor in design. His dream has always been to try retire to a cabin in the woods. This is what he got.
It is a 1 bedroom, 1 bath with a great room. It is 600 sqft of AC space. The footprint is 40' x 26' overall.
The site was the former home of our pig pen. I only had to take 1 tree to make this work and I planted 3 in its place. The axis is set from root ball to root ball. The rear center is aligned with mean sunset and is visible across a wetland.
The goal was to make the home feel like it was floating in the palms. The geometry had to simple and I didn't want it feeling heavy on the land so I cantilevered the structure beyond exposed foundation walls. My barn is nearby and it features old 1950's "S" corrugated metal panel walls. I used the same panel profile for my siding. I ran it vertical to match the barn, but also to balance the length of the structure and stretch the high point into the canopy, visually. The wood is all Southern Yellow Pine. This material came from clearing at the Babcock Ranch Development site. I ran it through the structure, end to end and horizontally, to create a seamless feel and to stretch the space. It worked. It feels MUCH bigger than it is.
I milled the material to specific sizes in specific areas to create precise alignments. Floor starters align with base. Wall tops adjoin ceiling starters to create the illusion of a seamless board. All light fixtures, HVAC supports, cabinets, switches, outlets, are set specifically to wood joints. The front and rear porch wood has three different milling profiles so the hypotenuse on the ceilings, align with the walls, and yield an aligned deck board below. Yes, I over did it. It is spectacular in its detailing. That's the benefit of small spaces.
Concrete counters and IKEA cabinets round out the conversation.
For those who cannot live tiny, I offer the Tiny-ish House.
Photos by Ryan Gamma
Staging by iStage Homes
Design Assistance Jimmy Thornton
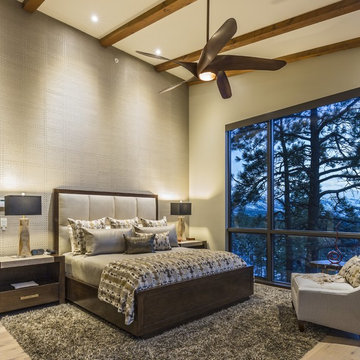
Idee per una camera matrimoniale minimal di medie dimensioni con pavimento in legno massello medio, pareti beige, nessun camino, pavimento grigio, travi a vista e pannellatura
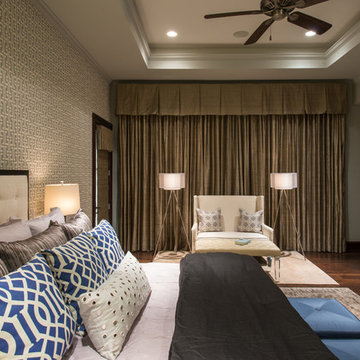
Immagine di una camera matrimoniale con carta da parati, parquet scuro, soffitto ribassato e pavimento marrone
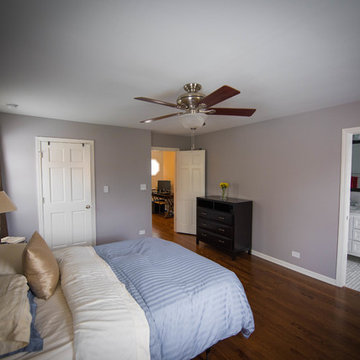
We have completely refurbished this bedroom, painted the walls, put wooden playwood flooring, replaced the doors with new ones, installed baseboards, door casing, a new curtain rod and fan.
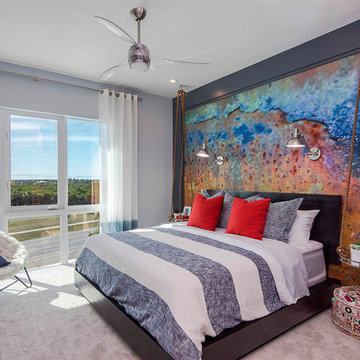
The headboard wall was intended to be the star in the room and we achieved just that with this stunning wallpaper. The hanging nightstands add that fun factor we just love!
Camere da Letto - Foto e idee per arredare
1