Camere da Letto con pavimento multicolore - Foto e idee per arredare
Filtra anche per:
Budget
Ordina per:Popolari oggi
1 - 20 di 203 foto
1 di 3
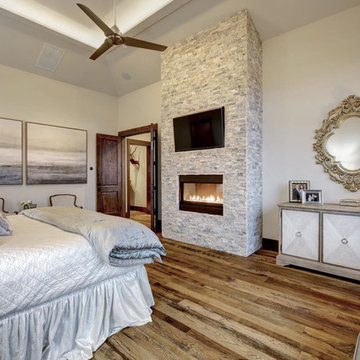
Kurt Forschen of Twist Tours Photography
Ispirazione per un'ampia camera matrimoniale classica con pareti bianche, parquet chiaro, camino lineare Ribbon, cornice del camino in pietra e pavimento multicolore
Ispirazione per un'ampia camera matrimoniale classica con pareti bianche, parquet chiaro, camino lineare Ribbon, cornice del camino in pietra e pavimento multicolore
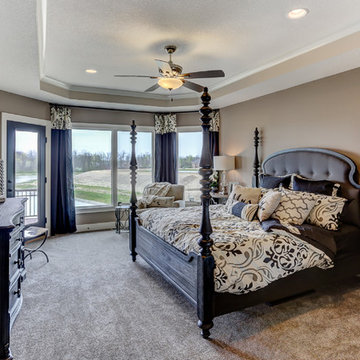
Foto di una camera matrimoniale tradizionale di medie dimensioni con pareti beige, moquette, nessun camino e pavimento multicolore
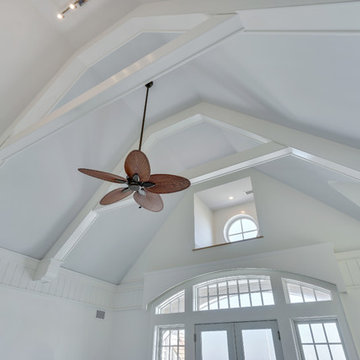
Motion City Media
Ispirazione per una grande camera matrimoniale stile marinaro con pareti bianche, moquette e pavimento multicolore
Ispirazione per una grande camera matrimoniale stile marinaro con pareti bianche, moquette e pavimento multicolore
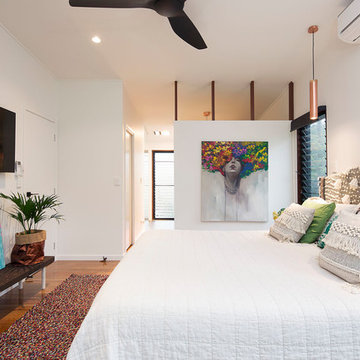
Idee per una piccola camera matrimoniale minimalista con pareti bianche, pavimento in legno massello medio e pavimento multicolore
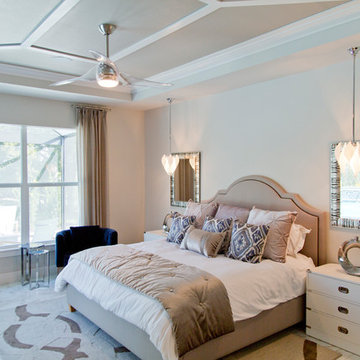
Nichole Kennelly Photography
Immagine di una grande camera matrimoniale chic con pareti grigie, pavimento con piastrelle in ceramica e pavimento multicolore
Immagine di una grande camera matrimoniale chic con pareti grigie, pavimento con piastrelle in ceramica e pavimento multicolore
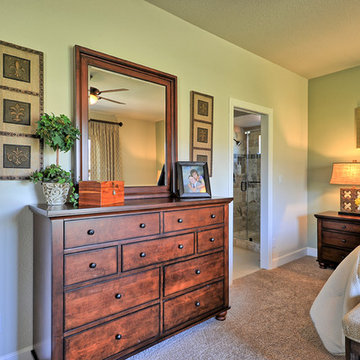
Immagine di una camera matrimoniale tradizionale di medie dimensioni con pareti verdi, moquette e pavimento multicolore
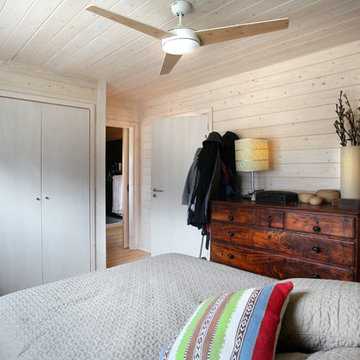
Una habitación cómoda con armarios empotrados y acceso privado al cuarto de baño.
© Rusticasa
Foto di una piccola camera matrimoniale rustica con pareti beige, parquet chiaro, nessun camino e pavimento multicolore
Foto di una piccola camera matrimoniale rustica con pareti beige, parquet chiaro, nessun camino e pavimento multicolore
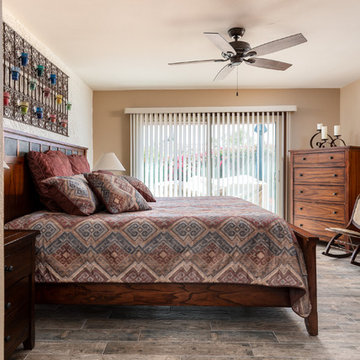
Phil Johnson
Idee per una camera matrimoniale american style di medie dimensioni con pareti beige, pavimento con piastrelle in ceramica, nessun camino e pavimento multicolore
Idee per una camera matrimoniale american style di medie dimensioni con pareti beige, pavimento con piastrelle in ceramica, nessun camino e pavimento multicolore
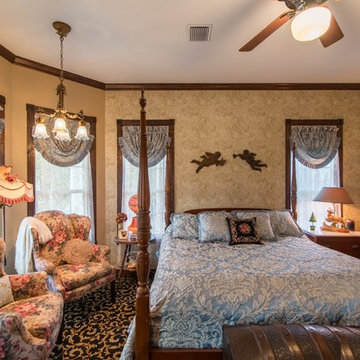
Ispirazione per una grande camera matrimoniale vittoriana con pareti beige, moquette, nessun camino e pavimento multicolore
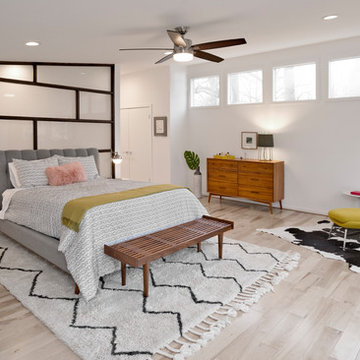
Ken Wyner
Esempio di una camera matrimoniale design di medie dimensioni con pareti bianche, pavimento in legno verniciato, nessun camino e pavimento multicolore
Esempio di una camera matrimoniale design di medie dimensioni con pareti bianche, pavimento in legno verniciato, nessun camino e pavimento multicolore
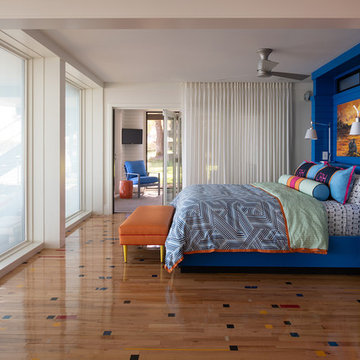
Scott Amundson Photography
Idee per una camera matrimoniale boho chic con pareti bianche, pavimento in legno massello medio e pavimento multicolore
Idee per una camera matrimoniale boho chic con pareti bianche, pavimento in legno massello medio e pavimento multicolore
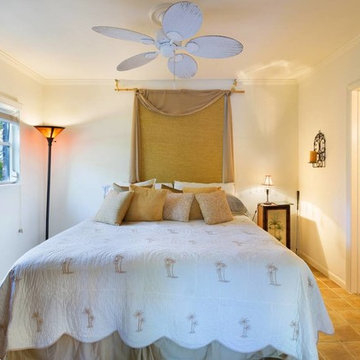
Master Bedroom
Immagine di una camera matrimoniale tropicale di medie dimensioni con pareti beige, pavimento in terracotta, camino classico, cornice del camino in intonaco e pavimento multicolore
Immagine di una camera matrimoniale tropicale di medie dimensioni con pareti beige, pavimento in terracotta, camino classico, cornice del camino in intonaco e pavimento multicolore
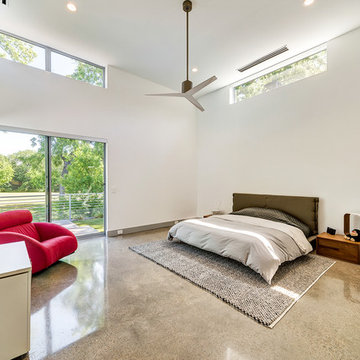
Immagine di una grande camera matrimoniale moderna con pareti bianche, moquette, nessun camino e pavimento multicolore
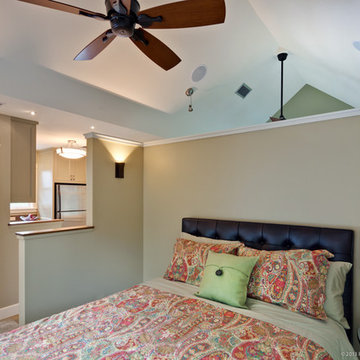
Bedroom in detached garage apartment.
Photographer: Patrick Wong, Atelier Wong
Foto di una piccola camera da letto stile loft american style con pareti grigie, pavimento in gres porcellanato e pavimento multicolore
Foto di una piccola camera da letto stile loft american style con pareti grigie, pavimento in gres porcellanato e pavimento multicolore

I built this on my property for my aging father who has some health issues. Handicap accessibility was a factor in design. His dream has always been to try retire to a cabin in the woods. This is what he got.
It is a 1 bedroom, 1 bath with a great room. It is 600 sqft of AC space. The footprint is 40' x 26' overall.
The site was the former home of our pig pen. I only had to take 1 tree to make this work and I planted 3 in its place. The axis is set from root ball to root ball. The rear center is aligned with mean sunset and is visible across a wetland.
The goal was to make the home feel like it was floating in the palms. The geometry had to simple and I didn't want it feeling heavy on the land so I cantilevered the structure beyond exposed foundation walls. My barn is nearby and it features old 1950's "S" corrugated metal panel walls. I used the same panel profile for my siding. I ran it vertical to match the barn, but also to balance the length of the structure and stretch the high point into the canopy, visually. The wood is all Southern Yellow Pine. This material came from clearing at the Babcock Ranch Development site. I ran it through the structure, end to end and horizontally, to create a seamless feel and to stretch the space. It worked. It feels MUCH bigger than it is.
I milled the material to specific sizes in specific areas to create precise alignments. Floor starters align with base. Wall tops adjoin ceiling starters to create the illusion of a seamless board. All light fixtures, HVAC supports, cabinets, switches, outlets, are set specifically to wood joints. The front and rear porch wood has three different milling profiles so the hypotenuse on the ceilings, align with the walls, and yield an aligned deck board below. Yes, I over did it. It is spectacular in its detailing. That's the benefit of small spaces.
Concrete counters and IKEA cabinets round out the conversation.
For those who cannot live tiny, I offer the Tiny-ish House.
Photos by Ryan Gamma
Staging by iStage Homes
Design Assistance Jimmy Thornton

I built this on my property for my aging father who has some health issues. Handicap accessibility was a factor in design. His dream has always been to try retire to a cabin in the woods. This is what he got.
It is a 1 bedroom, 1 bath with a great room. It is 600 sqft of AC space. The footprint is 40' x 26' overall.
The site was the former home of our pig pen. I only had to take 1 tree to make this work and I planted 3 in its place. The axis is set from root ball to root ball. The rear center is aligned with mean sunset and is visible across a wetland.
The goal was to make the home feel like it was floating in the palms. The geometry had to simple and I didn't want it feeling heavy on the land so I cantilevered the structure beyond exposed foundation walls. My barn is nearby and it features old 1950's "S" corrugated metal panel walls. I used the same panel profile for my siding. I ran it vertical to match the barn, but also to balance the length of the structure and stretch the high point into the canopy, visually. The wood is all Southern Yellow Pine. This material came from clearing at the Babcock Ranch Development site. I ran it through the structure, end to end and horizontally, to create a seamless feel and to stretch the space. It worked. It feels MUCH bigger than it is.
I milled the material to specific sizes in specific areas to create precise alignments. Floor starters align with base. Wall tops adjoin ceiling starters to create the illusion of a seamless board. All light fixtures, HVAC supports, cabinets, switches, outlets, are set specifically to wood joints. The front and rear porch wood has three different milling profiles so the hypotenuse on the ceilings, align with the walls, and yield an aligned deck board below. Yes, I over did it. It is spectacular in its detailing. That's the benefit of small spaces.
Concrete counters and IKEA cabinets round out the conversation.
For those who cannot live tiny, I offer the Tiny-ish House.
Photos by Ryan Gamma
Staging by iStage Homes
Design Assistance Jimmy Thornton
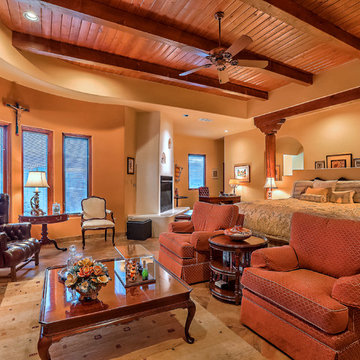
The elegant master bedroom of this home uses unusual angles and plush furnishings to create defined areas for sleeping and restful activities. The fireplace is well-integrated into both the sleeping area and the small office area. The detailing in the room is spectacular, incorporating cross beams and pillars with corbels, archways, curves, nichos and other unique features. Photo by StyleTours ABQ.
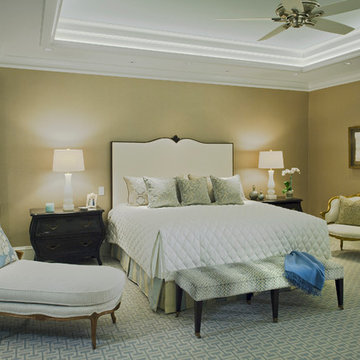
Vince Lupo - Direction One
Esempio di una grande camera matrimoniale tradizionale con moquette, nessun camino, pareti marroni e pavimento multicolore
Esempio di una grande camera matrimoniale tradizionale con moquette, nessun camino, pareti marroni e pavimento multicolore
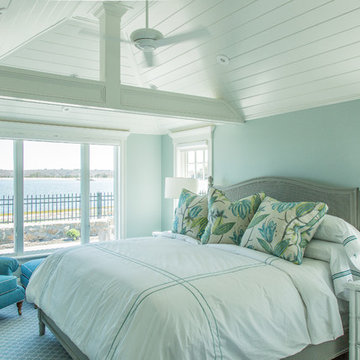
Foto di una grande camera matrimoniale stile marinaro con pareti verdi, moquette, nessun camino e pavimento multicolore
Camere da Letto con pavimento multicolore - Foto e idee per arredare
1
