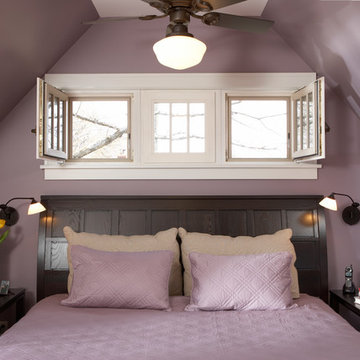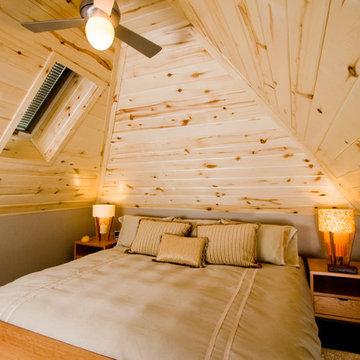Camere da Letto - Foto e idee per arredare
Filtra anche per:
Budget
Ordina per:Popolari oggi
1 - 20 di 181 foto
1 di 3
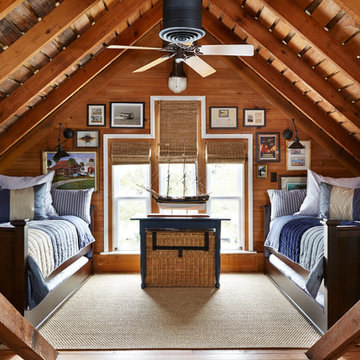
Immagine di un'In mansarda camera degli ospiti costiera con pavimento in legno massello medio
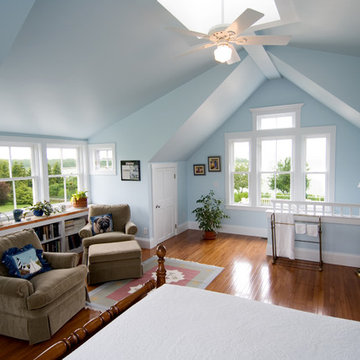
Design: Donald Powers Architects
Construction: Modern Yankee Builders
Photography: On The Spot Photography
Immagine di un'In mansarda camera da letto classica con pareti blu
Immagine di un'In mansarda camera da letto classica con pareti blu
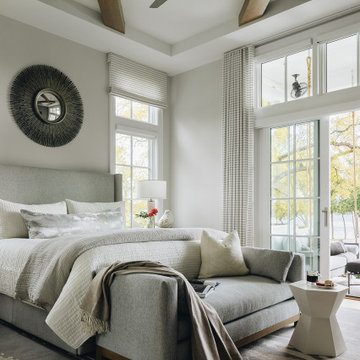
Esempio di una camera da letto classica con pareti grigie, travi a vista e soffitto ribassato
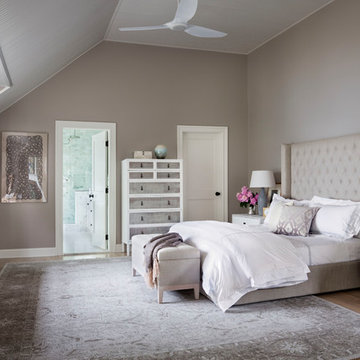
Idee per un'ampia e In mansarda camera matrimoniale classica con pareti grigie, parquet chiaro e pavimento marrone
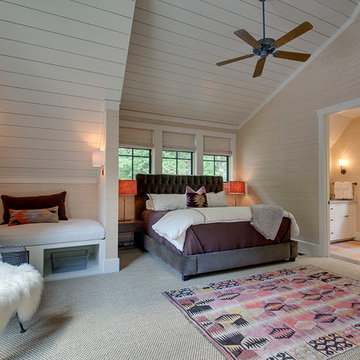
Idee per un'In mansarda camera matrimoniale country con pareti beige e moquette
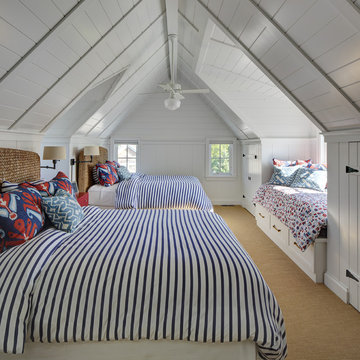
Tricia Shay Photography
Ispirazione per un'In mansarda camera da letto costiera con pareti bianche e moquette
Ispirazione per un'In mansarda camera da letto costiera con pareti bianche e moquette
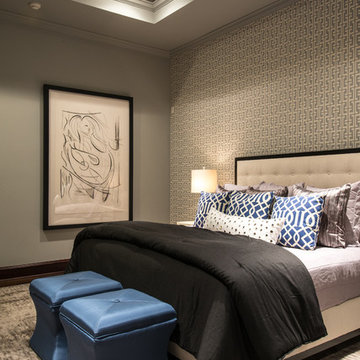
A flavor of some of our recent bedroom interior design projects in The Woodlands, TX, featuring custom-made pieces of furniture, luxurious fabrics and soothing lighting. Each room includes sourced materials and customized furniture items to meet the design briefs and exceed our clients' expectations.
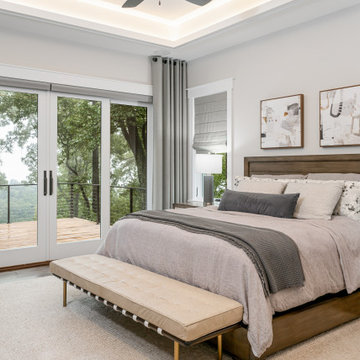
Ispirazione per una camera matrimoniale classica con pareti grigie, pavimento in legno massello medio, pavimento marrone e soffitto ribassato
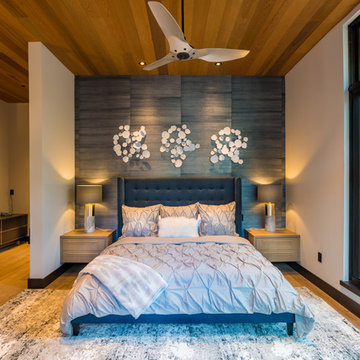
A relaxing master bedroom with custom designed floating nightstands designed by principal designer Emily Roose (Esposito). A deep blue grasscloth wallpaper is on the headboard wall with a navy blue tufted bed.
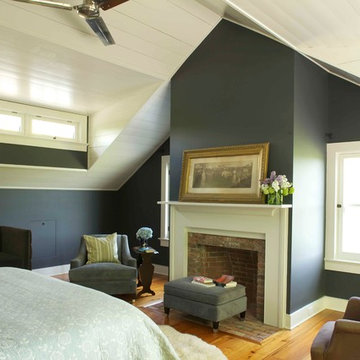
The dark midnight blue master bedroom with bead board ceiling painted white. It has a high dormer with clerestory windows on one side and a full height dormer with tall windows facing the view on the other. The fireplace and reading chairs and ottoman make it a cozy place to read.
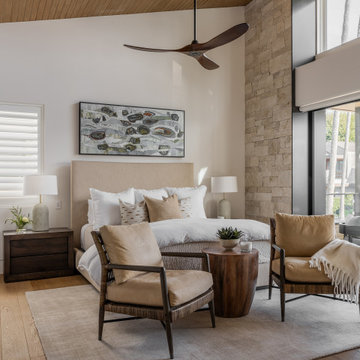
Foto di una camera da letto minimal con pareti bianche, pavimento in legno massello medio, pavimento marrone, soffitto a volta e soffitto in legno
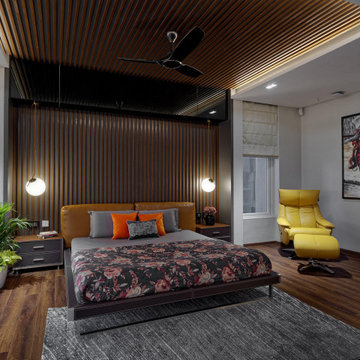
Foto di una grande camera matrimoniale minimal con pareti bianche, pavimento grigio, soffitto in legno e pareti in legno

Foto di un'ampia camera matrimoniale chic con pareti bianche, moquette, pavimento grigio, soffitto a cassettoni e boiserie

This family of 5 was quickly out-growing their 1,220sf ranch home on a beautiful corner lot. Rather than adding a 2nd floor, the decision was made to extend the existing ranch plan into the back yard, adding a new 2-car garage below the new space - for a new total of 2,520sf. With a previous addition of a 1-car garage and a small kitchen removed, a large addition was added for Master Bedroom Suite, a 4th bedroom, hall bath, and a completely remodeled living, dining and new Kitchen, open to large new Family Room. The new lower level includes the new Garage and Mudroom. The existing fireplace and chimney remain - with beautifully exposed brick. The homeowners love contemporary design, and finished the home with a gorgeous mix of color, pattern and materials.
The project was completed in 2011. Unfortunately, 2 years later, they suffered a massive house fire. The house was then rebuilt again, using the same plans and finishes as the original build, adding only a secondary laundry closet on the main level.
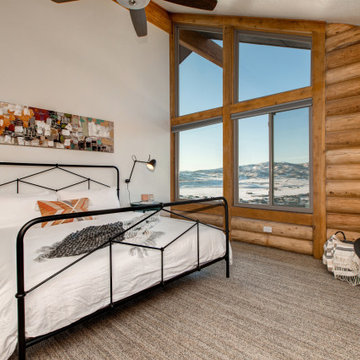
Foto di una camera da letto stile rurale con pareti bianche, moquette, pavimento grigio, soffitto a volta e pareti in legno
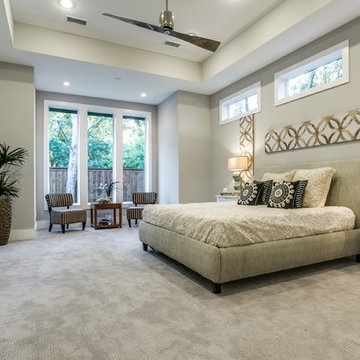
This open and spacious Master Retreat is inviting and has views of the backyard. It is both light and airy with the addition of the transom windows above the bed. Combined with a seating area that overlooks the backyard allows for you to be comfortable and spread out in the private area.
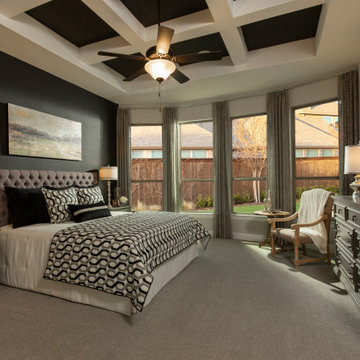
Ispirazione per una grande camera matrimoniale american style con pareti grigie, moquette, pavimento grigio e soffitto a cassettoni
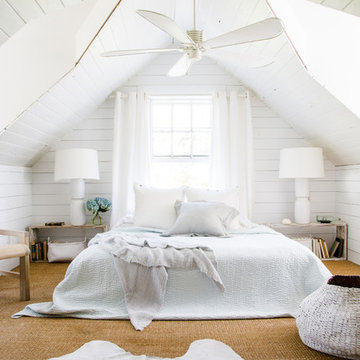
Master bedroom from Amelia Island project
Ispirazione per un'In mansarda camera matrimoniale stile marino con pareti bianche, moquette e pavimento beige
Ispirazione per un'In mansarda camera matrimoniale stile marino con pareti bianche, moquette e pavimento beige
Camere da Letto - Foto e idee per arredare
1
