Camere da Letto - Foto e idee per arredare
Filtra anche per:
Budget
Ordina per:Popolari oggi
161 - 180 di 181 foto
1 di 3
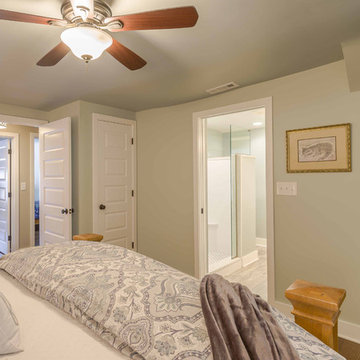
This adorable Cape Cod house needed upgrading of its existing shared hall bath, and the addition of a new master bath. Removing a wall in the bath revealed gorgeous brick, to be left exposed. The existing master bedroom had a small reading nook that was perfect for the addition of a new bath - just barely large enough for a large shower, toilet, and double-sink vanities. The clean lines, white shaker cabinets, white subway tile, and finished details make these 2 baths the star of this quaint home.
Photography by Kmiecik Imagery.
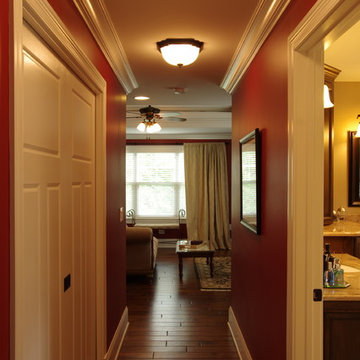
Large master bedroom suite, with hall access to walk-in closet and bathroom, tray ceiling, seating area and large windows. Photography by Kmiecik Imagery.
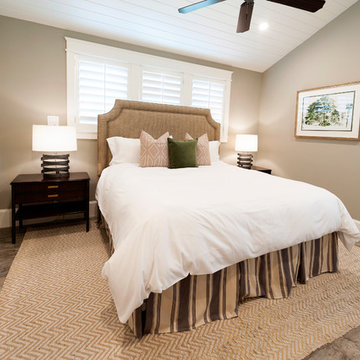
Immagine di una camera degli ospiti chic di medie dimensioni con pavimento in gres porcellanato, nessun camino, pavimento marrone, pareti marroni e soffitto in perlinato
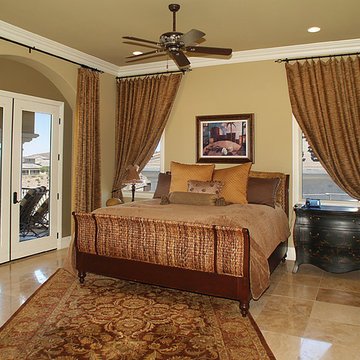
Foto di un'ampia camera degli ospiti mediterranea con pareti beige, pavimento in mattoni, pavimento beige e soffitto a volta
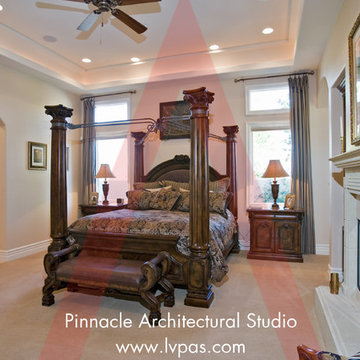
Designed by Pinnacle Architectural Studio
Visit our offices at the intersection of the 215 and Flamingo Road at
9484 W. Flamingo Rd. Ste. 370 Las Vegas, NV 89147.
Open M-F from 9am to 6pm.
(702) 940-6920 | http://lvpas.com | lvpasinc@gmail.com
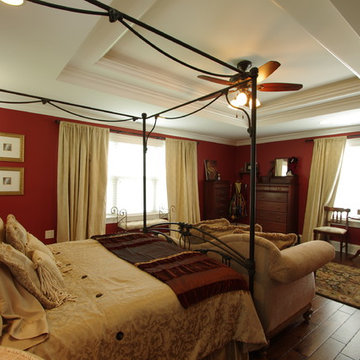
Large master bedroom suite, with hall access to walk-in closet and bathroom, tray ceiling, seating area and large windows. Photography by Kmiecik Imagery.
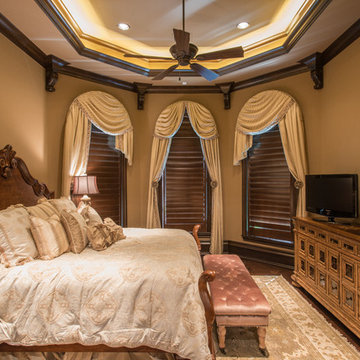
Immagine di una camera degli ospiti mediterranea con pareti marroni, parquet scuro, pavimento marrone e soffitto ribassato
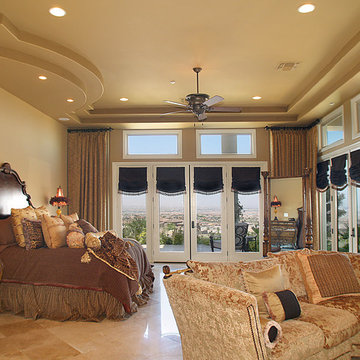
Ispirazione per un'ampia camera matrimoniale mediterranea con pareti beige, pavimento in mattoni, pavimento beige e soffitto a volta
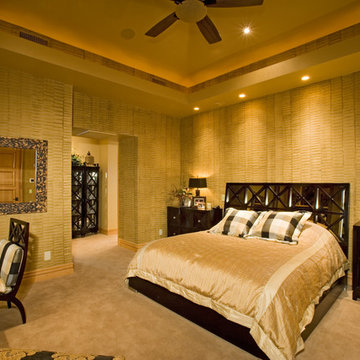
Idee per un'ampia camera degli ospiti american style con pareti beige, moquette, pavimento beige, soffitto a volta e carta da parati
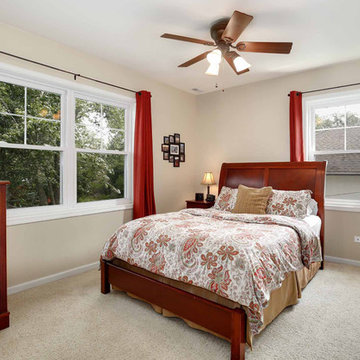
Like every other room in this house, the master bedroom is compact in square footage but large in feeling - primarily due to light colored walls, white windows and trim, and large windows.
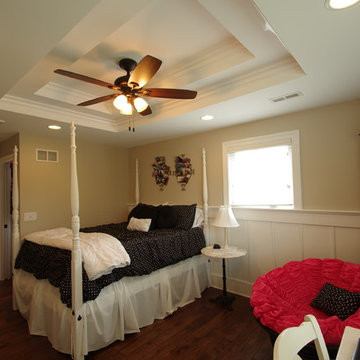
Daughter's bedroom, with walk-in closet and bathroom beyond. Photography by Kmiecik Imagery.
Esempio di una camera degli ospiti tradizionale di medie dimensioni con pareti beige, pavimento in legno massello medio, nessun camino, pavimento marrone, soffitto ribassato e boiserie
Esempio di una camera degli ospiti tradizionale di medie dimensioni con pareti beige, pavimento in legno massello medio, nessun camino, pavimento marrone, soffitto ribassato e boiserie
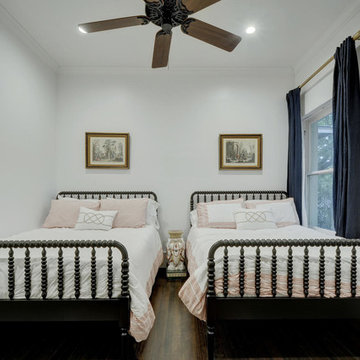
The historical Pemberton Heights home of Texas Governors Ma (Miriam) and Pa (James) Ferguson, built in 1910, is carefully restored to its original state.
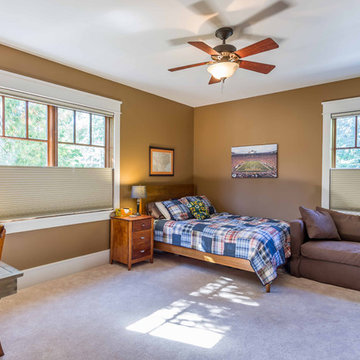
New Craftsman style home, approx 3200sf on 60' wide lot. Views from the street, highlighting front porch, large overhangs, Craftsman detailing. Photos by Robert McKendrick Photography.
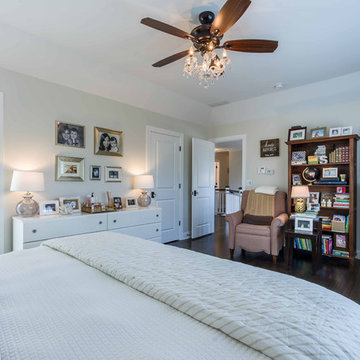
This 1990s brick home had decent square footage and a massive front yard, but no way to enjoy it. Each room needed an update, so the entire house was renovated and remodeled, and an addition was put on over the existing garage to create a symmetrical front. The old brown brick was painted a distressed white.
The 500sf 2nd floor addition includes 2 new bedrooms for their teen children, and the 12'x30' front porch lanai with standing seam metal roof is a nod to the homeowners' love for the Islands. Each room is beautifully appointed with large windows, wood floors, white walls, white bead board ceilings, glass doors and knobs, and interior wood details reminiscent of Hawaiian plantation architecture.
The kitchen was remodeled to increase width and flow, and a new laundry / mudroom was added in the back of the existing garage. The master bath was completely remodeled. Every room is filled with books, and shelves, many made by the homeowner.
Project photography by Kmiecik Imagery.
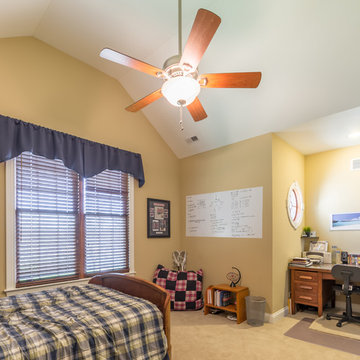
Idee per una grande camera matrimoniale chic con pareti gialle, moquette, pavimento bianco, nessun camino e carta da parati
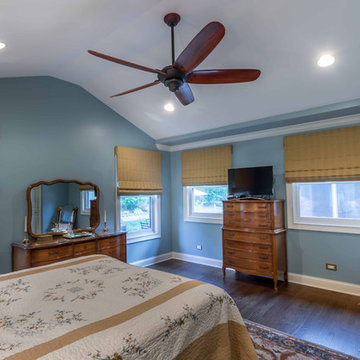
This 1960s brick ranch had several additions over the decades, but never a master bedroom., so we added an appropriately-sized suite off the back of the house, to match the style and character of previous additions.
The existing bedroom was remodeled to include new his-and-hers closets on one side, and the master bath on the other. The addition itself allowed for cathedral ceilings in the new bedroom area, with plenty of windows overlooking their beautiful back yard. The bath includes a large glass-enclosed shower, semi-private toilet area and a double sink vanity.
Project photography by Kmiecik Imagery.
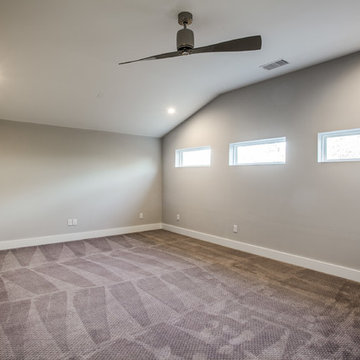
Step into the cozy guest bedroom, featuring plush purple carpeting for comfort and warmth. A ceiling fan hangs from the vaulted ceiling, providing a gentle breeze. Three elegant ribbon windows invite natural light and offer charming views, creating a serene retreat for your guests.
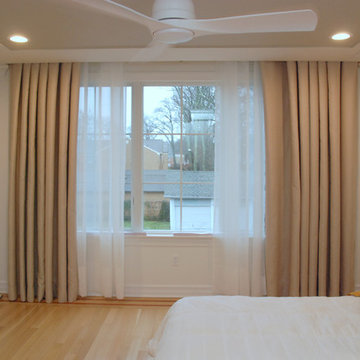
Robin Bailey
Immagine di una camera matrimoniale tradizionale di medie dimensioni con pareti bianche, parquet chiaro e soffitto a cassettoni
Immagine di una camera matrimoniale tradizionale di medie dimensioni con pareti bianche, parquet chiaro e soffitto a cassettoni
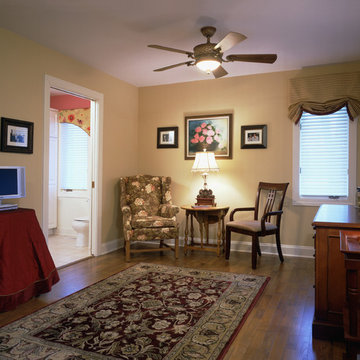
This space was designed as an in-law suite, and functions as Bedroom, Home Office, and additional Family Room. Includes a Kitchenette with Laundry, large walk-in Closet, and accessible Bath with walk-in shower.
Photography by Robert McKendrick Photography.
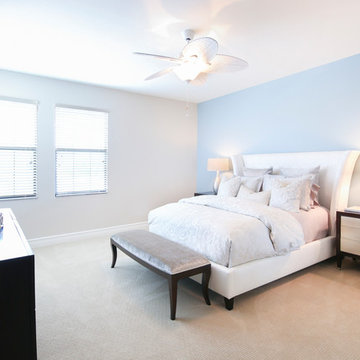
Esempio di una grande camera degli ospiti moderna con pareti beige, moquette, pavimento beige e soffitto a volta
Camere da Letto - Foto e idee per arredare
9