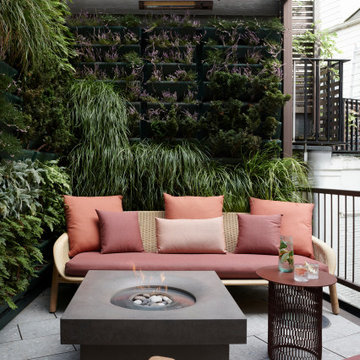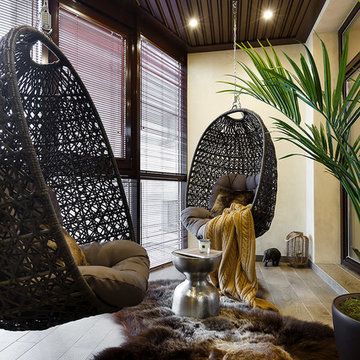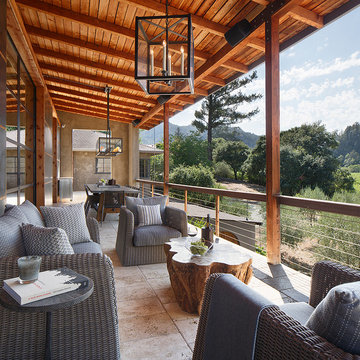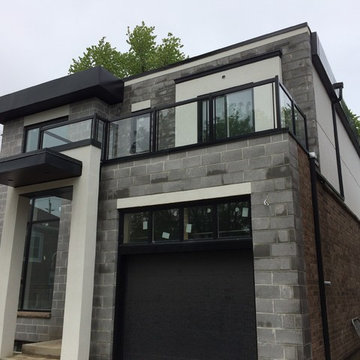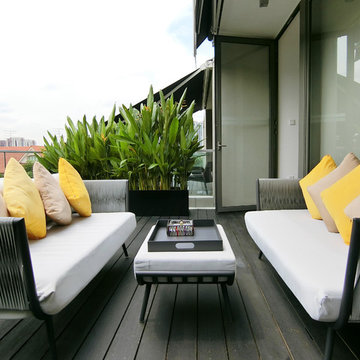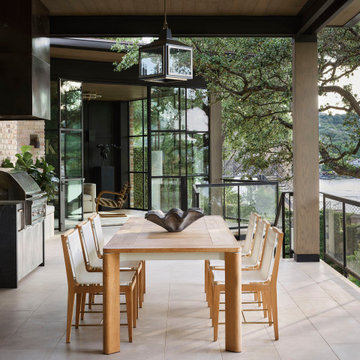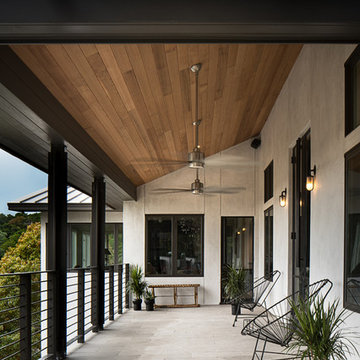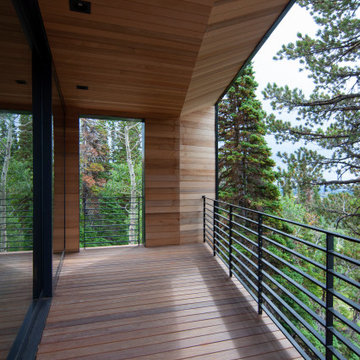Balconi neri - Foto e idee
Filtra anche per:
Budget
Ordina per:Popolari oggi
161 - 180 di 2.950 foto
1 di 2
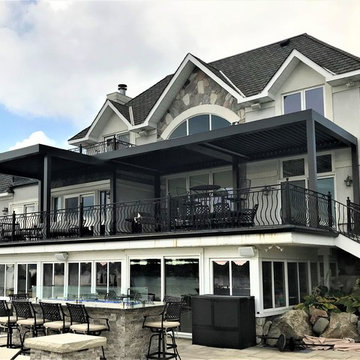
This beautiful, adjustable pergola gives the home owner the opportunity to enjoy their patio in sun or rain. The louvers can be adjusted to let in just the amount of light they want, and can even be closed completely, so the party can continue.
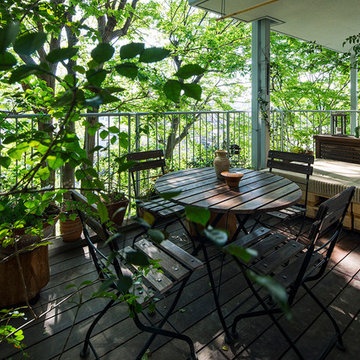
リノヴェーションが生み出す生活の拡がり 設計/住まい塾・高橋修一+門田勝吉
写真/栗原写真事務所
Esempio di un balcone etnico con un tetto a sbalzo e parapetto in metallo
Esempio di un balcone etnico con un tetto a sbalzo e parapetto in metallo
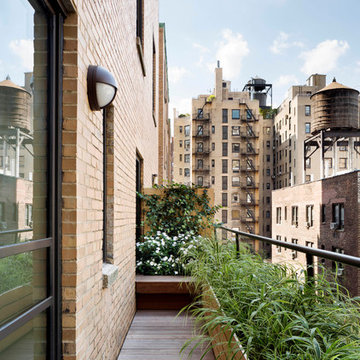
Aluminum planters with a wood slats were custom fabricated to maximize the usable space of this intimate terrace.
Immagine di un balcone design di medie dimensioni con nessuna copertura e con illuminazione
Immagine di un balcone design di medie dimensioni con nessuna copertura e con illuminazione
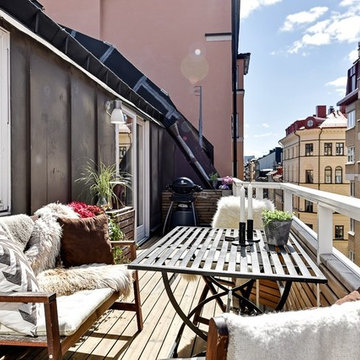
Nathalie Malic
Foto di un balcone nordico di medie dimensioni con nessuna copertura
Foto di un balcone nordico di medie dimensioni con nessuna copertura
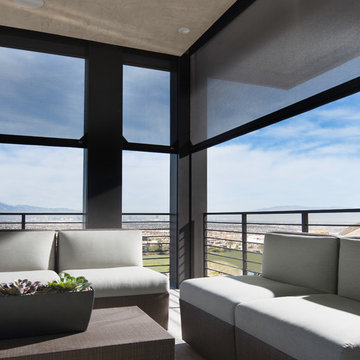
To create an outdoor space that’s usable in Vegas’ extreme climate, the designers needed a way to keep out heat in the summer and retain warmth in the winter. It was also important to block out bugs and harmful UV rays.
Phantom’s motorized screens were added so the homeowners could feel like they’re outside without being barraged by the elements. They can now comfortably dine and entertain guests outdoor all year round without having to worry about pesky insects or dangerous UV rays.
“[Phantom’s Screens] truly allow us to create usable outdoor space, dramatically increasing liveability and the function of the home’s fantastic design.”
- Josh Anderson
Owner & Builder, Element Building Company
Photographer: Jeffrey A. Davis
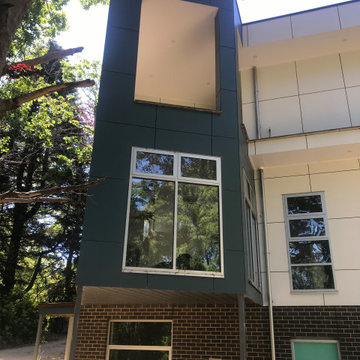
Upper balconies under construction to take advantage of the far reaching hills views.
Idee per un grande balcone moderno con un tetto a sbalzo e parapetto in vetro
Idee per un grande balcone moderno con un tetto a sbalzo e parapetto in vetro

Our long-time clients wanted a bit of outdoor entertainment space at their Boston penthouse, and while there were some challenges due to location and footprint, we agreed to help. The views are amazing as this space overlooks the harbor and Boston’s bustling Seaport below. With Logan Airport just on the other side of the Boston Harbor, the arriving jets are a mesmerizing site as their lights line up in preparation to land.
The entire space we had to work with is less than 10 feet wide and 45 feet long (think bowling-alley-lane dimensions), so we worked extremely hard to get as much programmable space as possible without forcing any of the areas. The gathering spots are delineated by granite and IPE wood floor tiles supported on a custom pedestal system designed to protect the rubber roof below.
The gas grill and wine fridge are installed within a custom-built IPE cabinet topped by jet-mist granite countertops. This countertop extends to a slightly-raised bar area for the ultimate view beyond and terminates as a waterfall of granite meets the same jet-mist floor tiles… custom-cut and honed to match, of course.
Moving along the length of the space, the floor transitions from granite to wood, and is framed by sculptural containers and plants. Low-voltage lighting warms the space and creates a striking display that harmonizes with the city lights below. Once again, the floor transitions, this time back to granite in the seating area consisting of two counter-height chairs.
"This purposeful back-and-forth of the floor really helps define the space and our furniture choices create these niches that are both aesthetically pleasing and functional.” - Russell
The terrace concludes with a large trough planter filled with ornamental grasses in the summer months and a seasonal holiday arrangements throughout the winter. An ‘L’-shaped couch offers a spot for multiple guests to relax and take in the sounds of a custom sound system — all hidden and out of sight — which adds to the magical feel of this ultimate night spot.
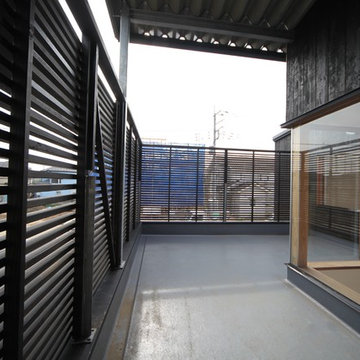
洗濯物干場のバルコニー。
ルーバーにて目隠しと通風を確保しています。
左のFIXは 回り階段の吹き抜け、
ここから階段室に明かりが落ちます。
Ispirazione per un balcone scandinavo di medie dimensioni
Ispirazione per un balcone scandinavo di medie dimensioni
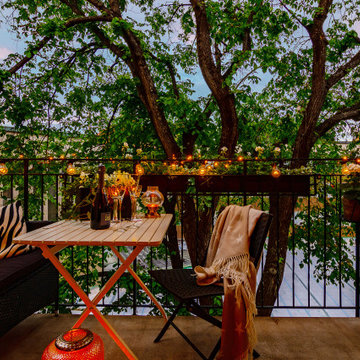
Foto di un balcone nordico con nessuna copertura, parapetto in metallo e con illuminazione
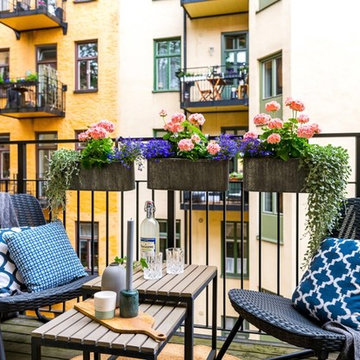
Ispirazione per un piccolo balcone d'appartamento scandinavo con nessuna copertura e parapetto in metallo
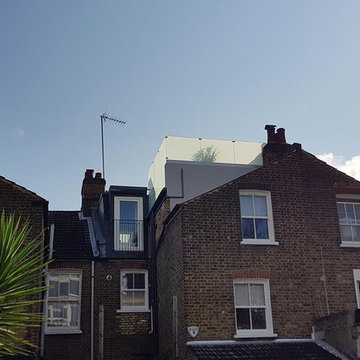
This view shows the new balcony and roof terrace for which the entrance, although compact, shows ingenious engineering. For example the stairwell has a mezzanine bathroom. These houses are in the traditional cottage style and are not large. We managed to create a home for which the developer can command professional rent.
Photo: Nadir Kayikci
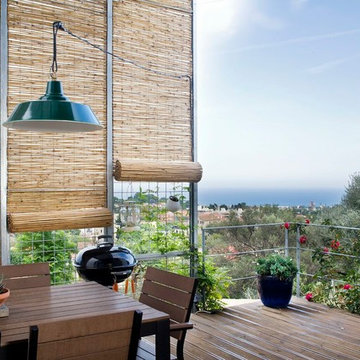
Meritxell Arjalaguer
Esempio di un balcone contemporaneo di medie dimensioni con nessuna copertura
Esempio di un balcone contemporaneo di medie dimensioni con nessuna copertura
Balconi neri - Foto e idee
9
