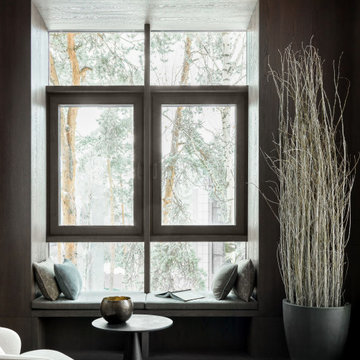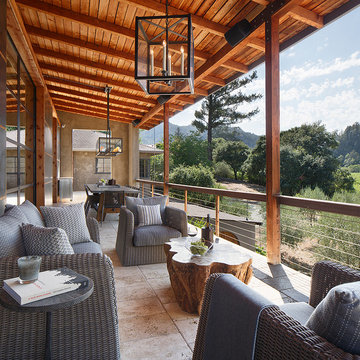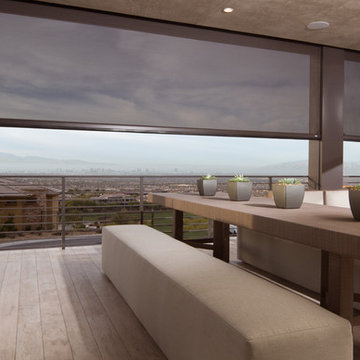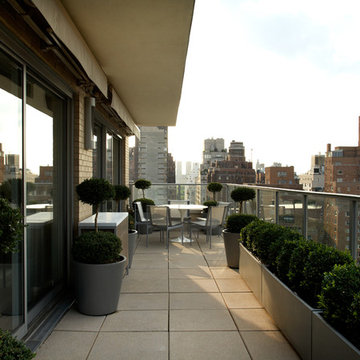Balconi neri - Foto e idee
Filtra anche per:
Budget
Ordina per:Popolari oggi
1 - 20 di 73 foto
1 di 3
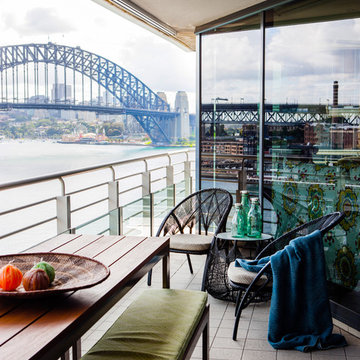
Photography by Maree Homer
Immagine di un balcone d'appartamento contemporaneo di medie dimensioni con un tetto a sbalzo e parapetto in metallo
Immagine di un balcone d'appartamento contemporaneo di medie dimensioni con un tetto a sbalzo e parapetto in metallo

Balcony overlooking canyon at second floor primary suite.
Tree at left nearly "kisses" house while offering partial privacy for outdoor shower. Photo by Clark Dugger
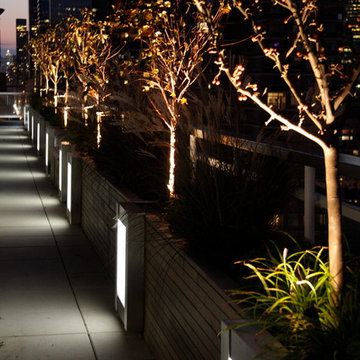
Nighttime transforms this magical outdoor area and allows the lighting features to architecturally blend with the surrounding New York City Skyline, while maintaining a clear purposeful path and elegant order.
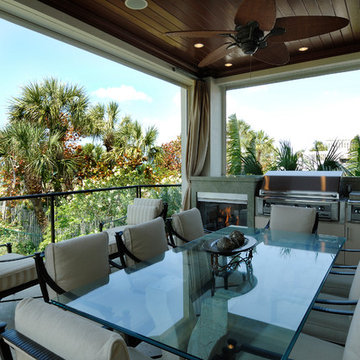
this is the main living floor balcony off the kitchen. There is an outdoor fireplace with a grill, a double burner pot and a prep sink. The balcony has Phantom Screens that roll up in hidden tracks. The screens drop down to provide sun shade and insect protection. The screens are automated and work with a remote control.

We love this bedroom balcony and exterior featuring sliding glass doors, tile flooring, and your own private waterfalls!
Immagine di un ampio balcone minimal
Immagine di un ampio balcone minimal
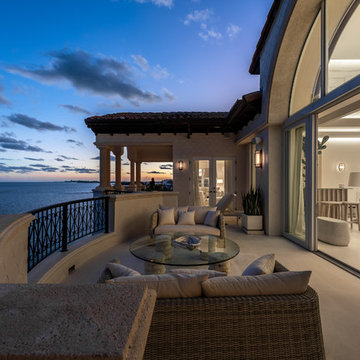
Brian Sokolowski
Foto di un ampio balcone mediterraneo con un tetto a sbalzo e parapetto in materiali misti
Foto di un ampio balcone mediterraneo con un tetto a sbalzo e parapetto in materiali misti
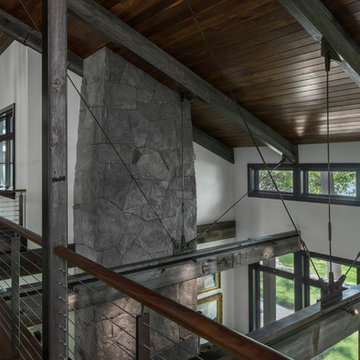
Tucked away in the backwoods of Torch Lake, this home marries “rustic” with the sleek elegance of modern. The combination of wood, stone and metal textures embrace the charm of a classic farmhouse. Although this is not your average farmhouse. The home is outfitted with a high performing system that seamlessly works with the design and architecture.
The tall ceilings and windows allow ample natural light into the main room. Spire Integrated Systems installed Lutron QS Wireless motorized shades paired with Hartmann & Forbes windowcovers to offer privacy and block harsh light. The custom 18′ windowcover’s woven natural fabric complements the organic esthetics of the room. The shades are artfully concealed in the millwork when not in use.
Spire installed B&W in-ceiling speakers and Sonance invisible in-wall speakers to deliver ambient music that emanates throughout the space with no visual footprint. Spire also installed a Sonance Landscape Audio System so the homeowner can enjoy music outside.
Each system is easily controlled using Savant. Spire personalized the settings to the homeowner’s preference making controlling the home efficient and convenient.
Builder: Widing Custom Homes
Architect: Shoreline Architecture & Design
Designer: Jones-Keena & Co.
Photos by Beth Singer Photographer Inc.
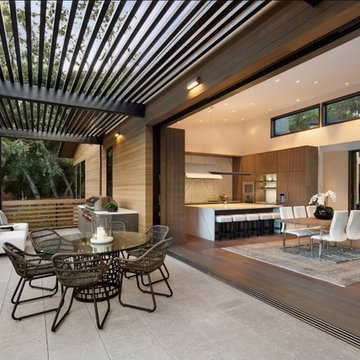
Having the BBQ located close to the Kitchen gives the chef more options for meal preparation.
Idee per un grande balcone contemporaneo con parapetto in legno
Idee per un grande balcone contemporaneo con parapetto in legno
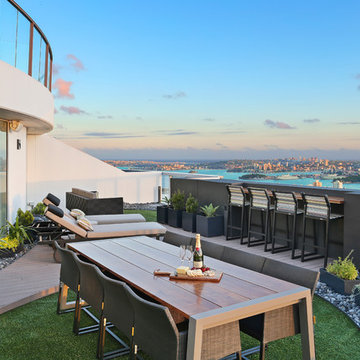
Entertaining Terrace designed by Jodie Carter - mix of surfaces such as decking, astro turf and pebbles, outdoor furniture for lounging, sun baking, dining and taking in the view, built in bbq and fantastic Sydney views.
Photos by, Savills Real Estate, Double Bay
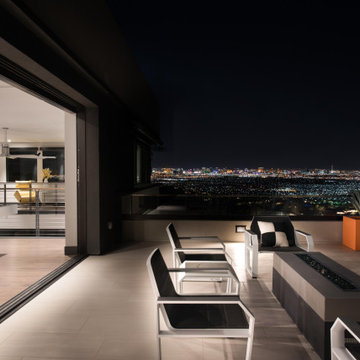
Idee per un grande balcone minimal con un focolare, nessuna copertura e parapetto in materiali misti
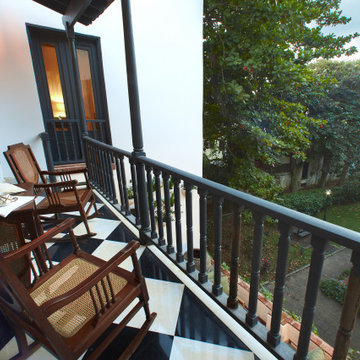
Antique furniture
Immagine di un ampio balcone tropicale con nessuna copertura e parapetto in legno
Immagine di un ampio balcone tropicale con nessuna copertura e parapetto in legno
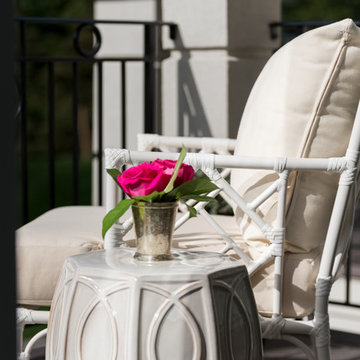
Every guest suite that overlooks a lake should have a balcony for that morning cup of coffee or late evening glass of wine.
Idee per un balcone chic di medie dimensioni con nessuna copertura e parapetto in metallo
Idee per un balcone chic di medie dimensioni con nessuna copertura e parapetto in metallo
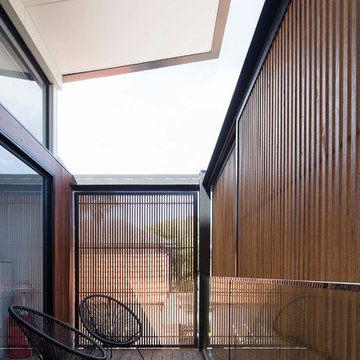
This town house is one of a pair, designed for clients to live in this one and sell the other. The house is set over three split levels comprising bedrooms on the upper levels, a mid level open-plan living area and a lower guest and family room area that connects to an outdoor terrace and swimming pool. Polished concrete floors offer durability and warmth via hydronic heating. Considered window placement and design ensure maximum light into the home while ensuring privacy. External screens offer further privacy and interest to the building facade.
COMPLETED: JUN 18 / BUILDER: NORTH RESIDENTIAL CONSTRUCTIONS / PHOTOS: SIMON WHITBREAD PHOTOGRAPHY
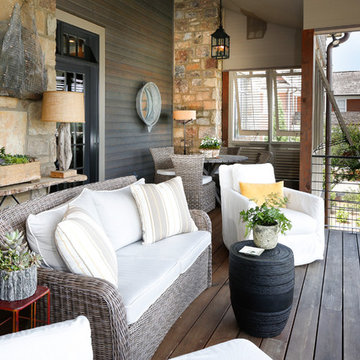
Rikki Chester Photography
Immagine di un balcone rustico di medie dimensioni con un tetto a sbalzo e parapetto in cavi
Immagine di un balcone rustico di medie dimensioni con un tetto a sbalzo e parapetto in cavi
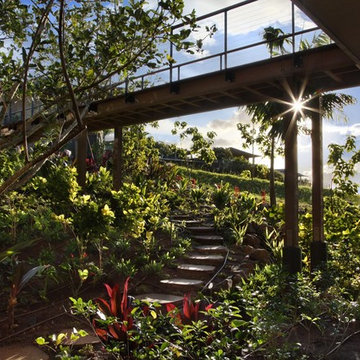
Bridge to home entry over lush garden walkway. The bridge has aluminum Ithaca style cable railing posts.
Railings by Keuka Studios
www.keuka-studios.com
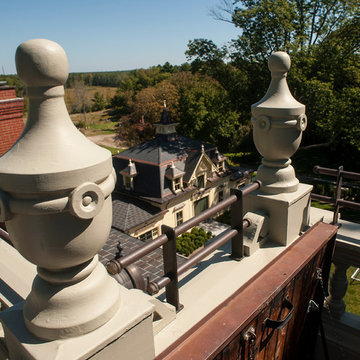
Immagine di un piccolo balcone vittoriano con nessuna copertura e parapetto in metallo
Balconi neri - Foto e idee
1
