Balconi neri con parapetto in materiali misti - Foto e idee
Filtra anche per:
Budget
Ordina per:Popolari oggi
1 - 20 di 55 foto
1 di 3
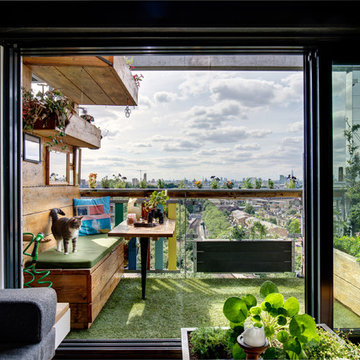
Our client moved into a modern apartment in South East London with a desire to warm it up and bring the outside in. We set about transforming the space into a lush, rustic, rural sanctuary with an industrial twist.
We stripped the ceilings and wall back to their natural substrate, which revealed textured concrete and beautiful steel beams. We replaced the carpet with richly toned reclaimed pine and introduced a range of bespoke storage to maximise the use of the space. Finally, the apartment was filled with plants, including planters and living walls, to complete the "outside inside" feel.
Photography by Adam Letch - www.adamletch.com

Balcony overlooking canyon at second floor primary suite.
Tree at left nearly "kisses" house while offering partial privacy for outdoor shower. Photo by Clark Dugger
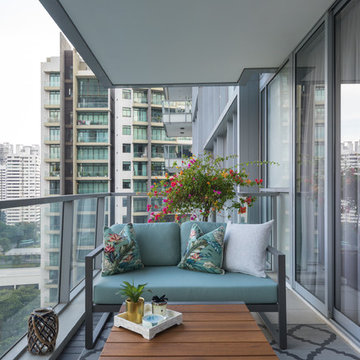
Immagine di un balcone d'appartamento design con un tetto a sbalzo e parapetto in materiali misti
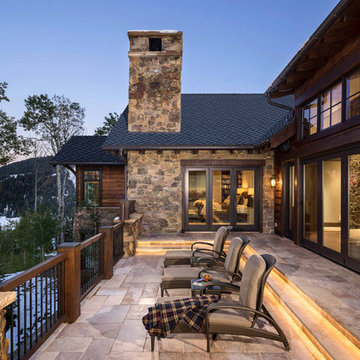
Ispirazione per un balcone rustico con nessuna copertura, parapetto in materiali misti e con illuminazione
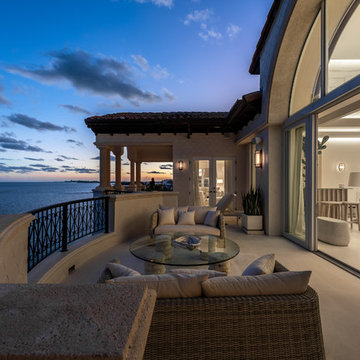
Brian Sokolowski
Foto di un ampio balcone mediterraneo con un tetto a sbalzo e parapetto in materiali misti
Foto di un ampio balcone mediterraneo con un tetto a sbalzo e parapetto in materiali misti
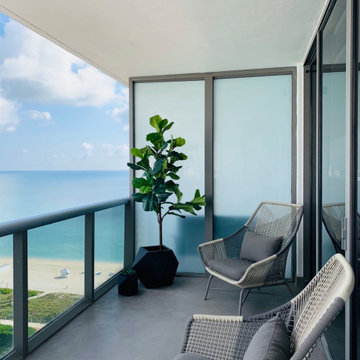
#miladesign #interiordesign #designer #miamidesigner #designbuild #modern #interior #microciment #artwork #abstract #white #warm #livingroom #sofa #fabric #cowhide #plant #coffeetable #accentchair #gray #blue #chandelier #gold #brass #wood #concrete #ciment #mongoliansheeskin
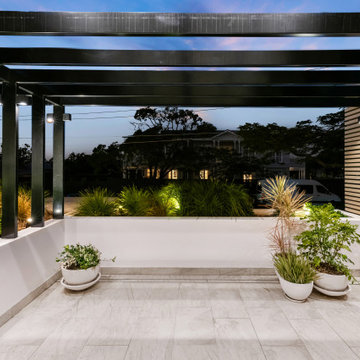
Immagine di un grande balcone contemporaneo con una pergola e parapetto in materiali misti
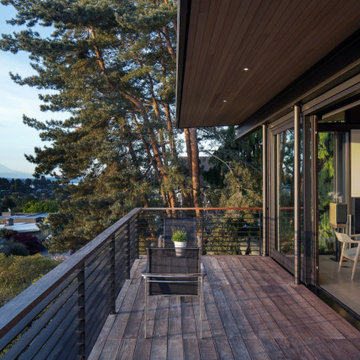
Idee per un balcone minimal con un tetto a sbalzo e parapetto in materiali misti

An original 1930’s English Tudor with only 2 bedrooms and 1 bath spanning about 1730 sq.ft. was purchased by a family with 2 amazing young kids, we saw the potential of this property to become a wonderful nest for the family to grow.
The plan was to reach a 2550 sq. ft. home with 4 bedroom and 4 baths spanning over 2 stories.
With continuation of the exiting architectural style of the existing home.
A large 1000sq. ft. addition was constructed at the back portion of the house to include the expended master bedroom and a second-floor guest suite with a large observation balcony overlooking the mountains of Angeles Forest.
An L shape staircase leading to the upstairs creates a moment of modern art with an all white walls and ceilings of this vaulted space act as a picture frame for a tall window facing the northern mountains almost as a live landscape painting that changes throughout the different times of day.
Tall high sloped roof created an amazing, vaulted space in the guest suite with 4 uniquely designed windows extruding out with separate gable roof above.
The downstairs bedroom boasts 9’ ceilings, extremely tall windows to enjoy the greenery of the backyard, vertical wood paneling on the walls add a warmth that is not seen very often in today’s new build.
The master bathroom has a showcase 42sq. walk-in shower with its own private south facing window to illuminate the space with natural morning light. A larger format wood siding was using for the vanity backsplash wall and a private water closet for privacy.
In the interior reconfiguration and remodel portion of the project the area serving as a family room was transformed to an additional bedroom with a private bath, a laundry room and hallway.
The old bathroom was divided with a wall and a pocket door into a powder room the leads to a tub room.
The biggest change was the kitchen area, as befitting to the 1930’s the dining room, kitchen, utility room and laundry room were all compartmentalized and enclosed.
We eliminated all these partitions and walls to create a large open kitchen area that is completely open to the vaulted dining room. This way the natural light the washes the kitchen in the morning and the rays of sun that hit the dining room in the afternoon can be shared by the two areas.
The opening to the living room remained only at 8’ to keep a division of space.
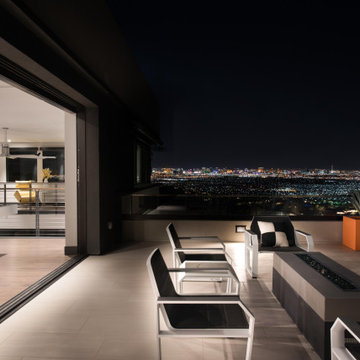
Idee per un grande balcone minimal con un focolare, nessuna copertura e parapetto in materiali misti
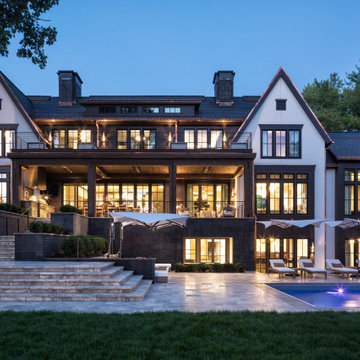
Newly constructed contemporary home on Lake Minnetonka in Orono, MN. This beautifully crafted home featured a custom pool with a travertine stone patio and walkway. The driveway is a combination of pavers in different materials, shapes, and colors.
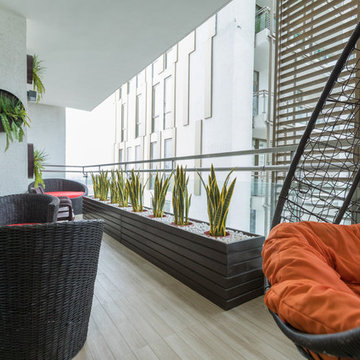
MADS Creations
Idee per un balcone design con un tetto a sbalzo e parapetto in materiali misti
Idee per un balcone design con un tetto a sbalzo e parapetto in materiali misti
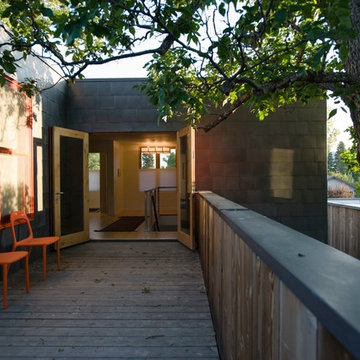
Idee per un piccolo balcone moderno con nessuna copertura e parapetto in materiali misti
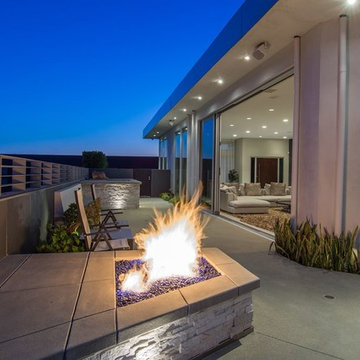
Joana Morrison
Foto di un grande balcone moderno con un focolare, nessuna copertura e parapetto in materiali misti
Foto di un grande balcone moderno con un focolare, nessuna copertura e parapetto in materiali misti
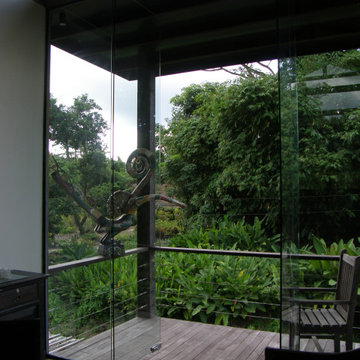
The balcony off the music room frames the rainforest view beside the house.
Immagine di un balcone tropicale di medie dimensioni con un tetto a sbalzo e parapetto in materiali misti
Immagine di un balcone tropicale di medie dimensioni con un tetto a sbalzo e parapetto in materiali misti
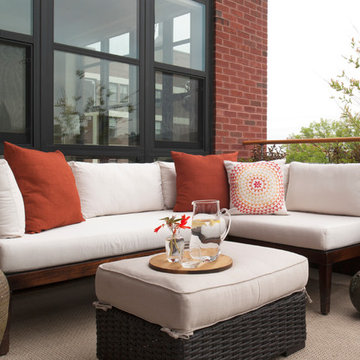
The balcony's Gloster sectional and ottoman provide a relaxing nook in downtown Philadelphia.
Ispirazione per un piccolo balcone etnico con un giardino in vaso, parapetto in materiali misti e nessuna copertura
Ispirazione per un piccolo balcone etnico con un giardino in vaso, parapetto in materiali misti e nessuna copertura
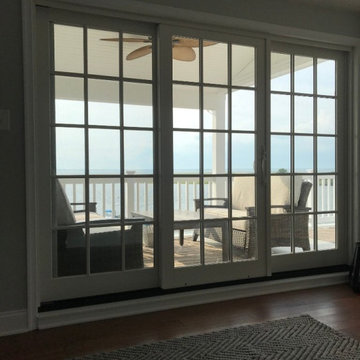
This new roof dormer and 3rd floor roof deck renovation project converted an existing attic area to a new showcase for this bayfront home. The project included a new dormered roof terrace, covered balcony, and renovated attic space with french-style doors opening to gorgeous views of the bay and marina.
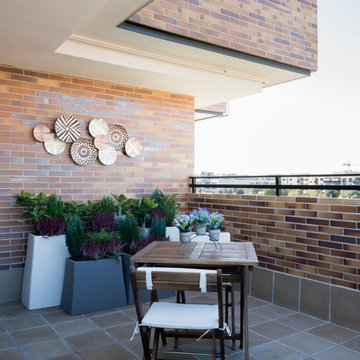
Idee per un balcone d'appartamento minimal con un tetto a sbalzo e parapetto in materiali misti
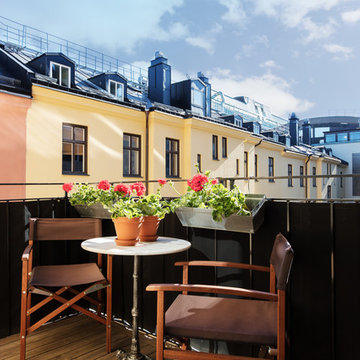
@mccann_sthlm
Immagine di un balcone scandinavo con un giardino in vaso, nessuna copertura e parapetto in materiali misti
Immagine di un balcone scandinavo con un giardino in vaso, nessuna copertura e parapetto in materiali misti
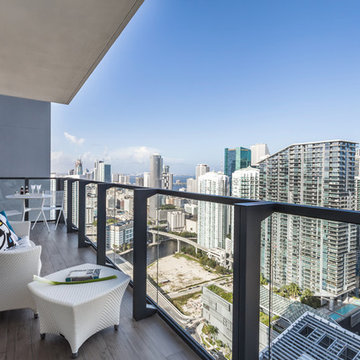
Esempio di un balcone d'appartamento contemporaneo con un tetto a sbalzo e parapetto in materiali misti
Balconi neri con parapetto in materiali misti - Foto e idee
1