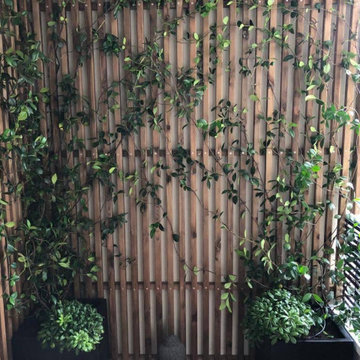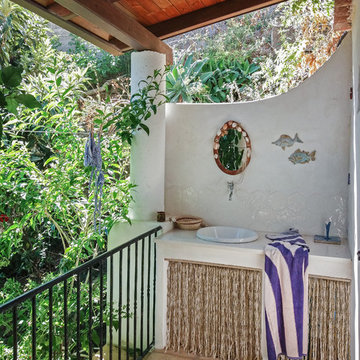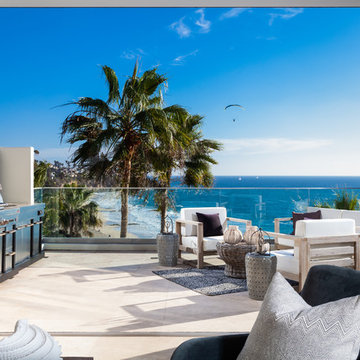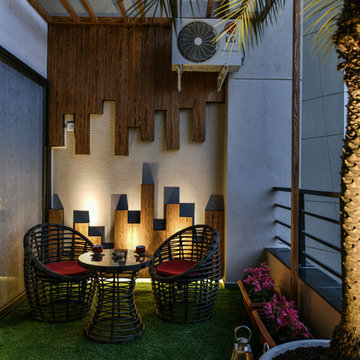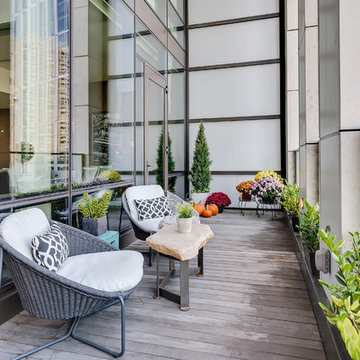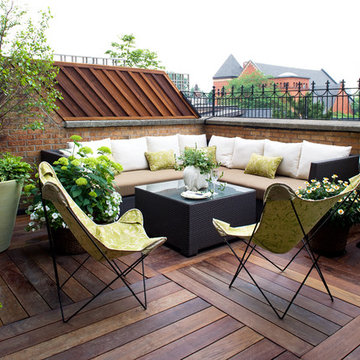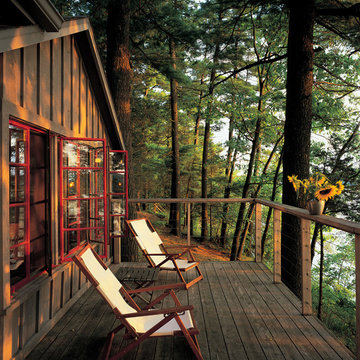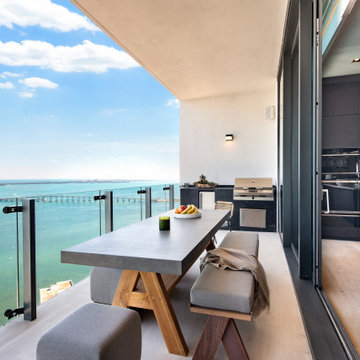Balconi neri - Foto e idee
Filtra anche per:
Budget
Ordina per:Popolari oggi
121 - 140 di 2.950 foto
1 di 2
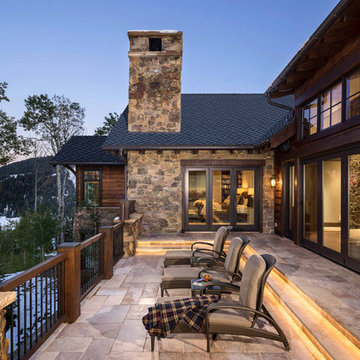
Ispirazione per un balcone rustico con nessuna copertura, parapetto in materiali misti e con illuminazione
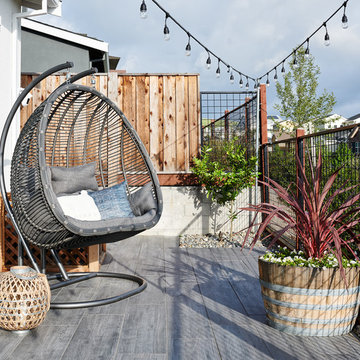
Jean Bai / Konstrukt Photo
Idee per un balcone contemporaneo con nessuna copertura e parapetto in metallo
Idee per un balcone contemporaneo con nessuna copertura e parapetto in metallo
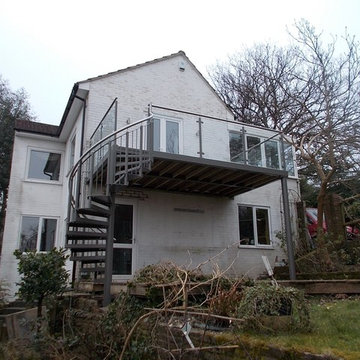
The customer opted for a an elegant powder coated grey colour with a stainless steel handrail.
By opting for a spiral staircase instead of straight one reduces space wastage on the ground floor.
As an extra we also removed all the decking ready for the customer to rennovate the garden.

Foto di un privacy sul balcone chic di medie dimensioni con una pergola
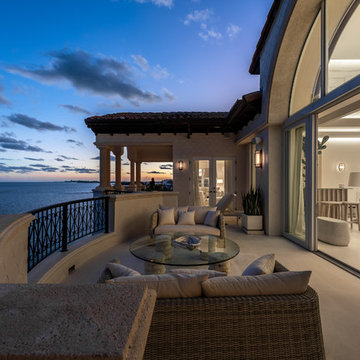
Brian Sokolowski
Foto di un ampio balcone mediterraneo con un tetto a sbalzo e parapetto in materiali misti
Foto di un ampio balcone mediterraneo con un tetto a sbalzo e parapetto in materiali misti

This charming European-inspired home juxtaposes old-world architecture with more contemporary details. The exterior is primarily comprised of granite stonework with limestone accents. The stair turret provides circulation throughout all three levels of the home, and custom iron windows afford expansive lake and mountain views. The interior features custom iron windows, plaster walls, reclaimed heart pine timbers, quartersawn oak floors and reclaimed oak millwork.
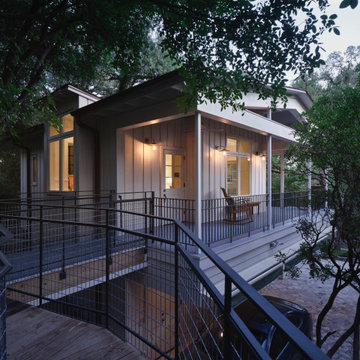
Nestled at the top of a steeply sloped wooded site, this backyard retreat offers a quiet sanctuary tucked away in a busy west Austin neighborhood. This efficiently planned accessory dwelling unit comprises a bedroom, bath, kitchen and living area. The approach to the retreat is via a winding path up the woodland hill that arrives at a generous wrap-around porch. The path and porch are connected by a small bridge that negotiates the difference in terrain and provides an experiential cue of transitioning to a secluded and protected environment. Tall interior spaces give a sense of airiness to each room while the kitchen window seat provides views into the surrounding trees. Interior finishes include post-oak flooring, handmade ceramic tile, stone countertops, and custom millwork wainscoting, evoking a cottage-like domesticity that enhances the sense of solitude and rejuvenation from the pressures and stress of the everyday world.

Ispirazione per un balcone mediterraneo di medie dimensioni con parapetto in metallo e con illuminazione
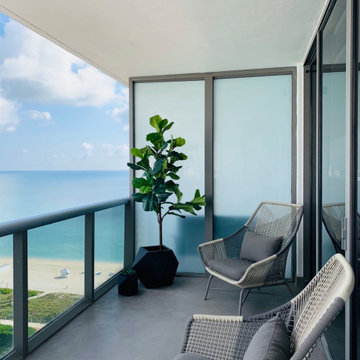
#miladesign #interiordesign #designer #miamidesigner #designbuild #modern #interior #microciment #artwork #abstract #white #warm #livingroom #sofa #fabric #cowhide #plant #coffeetable #accentchair #gray #blue #chandelier #gold #brass #wood #concrete #ciment #mongoliansheeskin
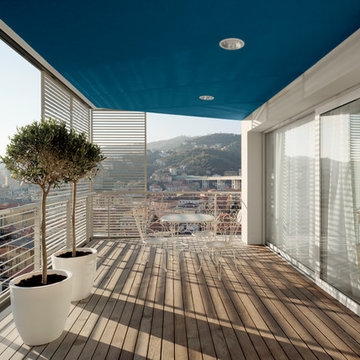
Esempio di un grande balcone contemporaneo con un tetto a sbalzo e parapetto in metallo
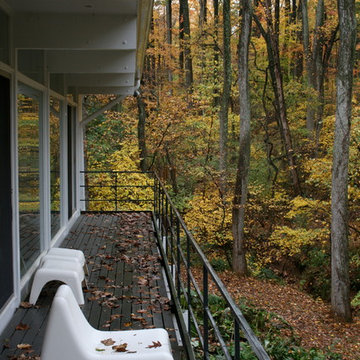
1960's mid-century modern house renewed.
Photo credit: Place, Inc
Immagine di un balcone minimalista di medie dimensioni con un tetto a sbalzo
Immagine di un balcone minimalista di medie dimensioni con un tetto a sbalzo

Accoya was used for all the superior decking and facades throughout the ‘Jungle House’ on Guarujá Beach. Accoya wood was also used for some of the interior paneling and room furniture as well as for unique MUXARABI joineries. This is a special type of joinery used by architects to enhance the aestetic design of a project as the joinery acts as a light filter providing varying projections of light throughout the day.
The architect chose not to apply any colour, leaving Accoya in its natural grey state therefore complimenting the beautiful surroundings of the project. Accoya was also chosen due to its incredible durability to withstand Brazil’s intense heat and humidity.
Credits as follows: Architectural Project – Studio mk27 (marcio kogan + samanta cafardo), Interior design – studio mk27 (márcio kogan + diana radomysler), Photos – fernando guerra (Photographer).
Balconi neri - Foto e idee
7
