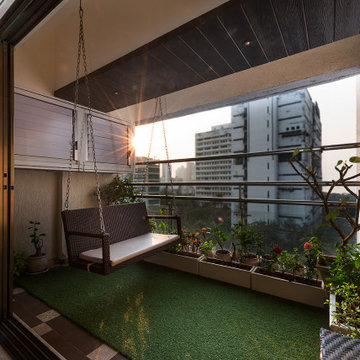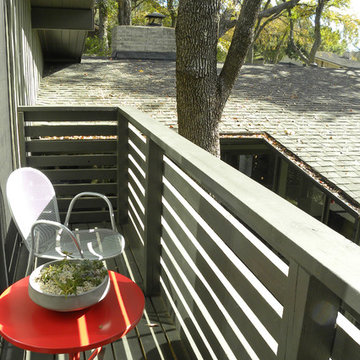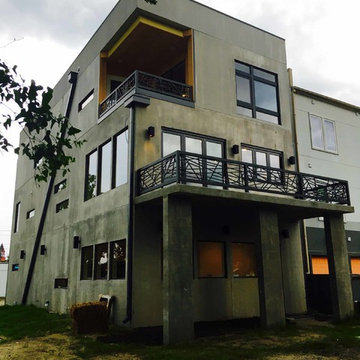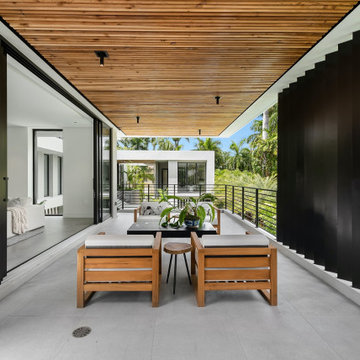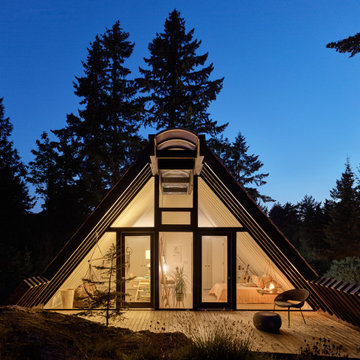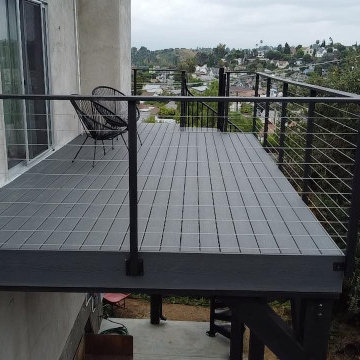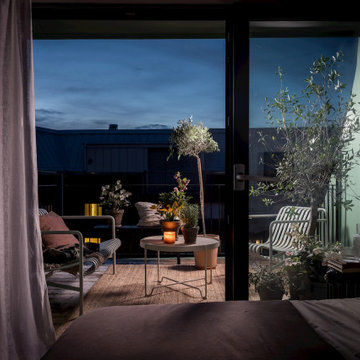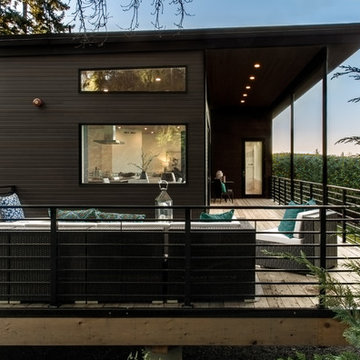Balconi moderni neri - Foto e idee
Filtra anche per:
Budget
Ordina per:Popolari oggi
1 - 20 di 676 foto
1 di 3

Esempio di un privacy sul balcone moderno di medie dimensioni con un tetto a sbalzo e parapetto in metallo
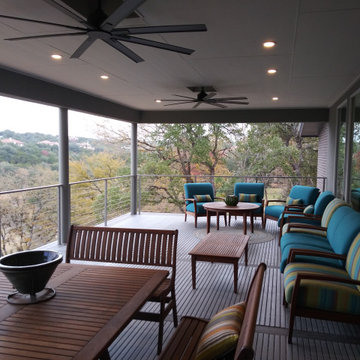
extruded vinyl floor deck
Foto di un balcone moderno di medie dimensioni con un tetto a sbalzo e parapetto in cavi
Foto di un balcone moderno di medie dimensioni con un tetto a sbalzo e parapetto in cavi
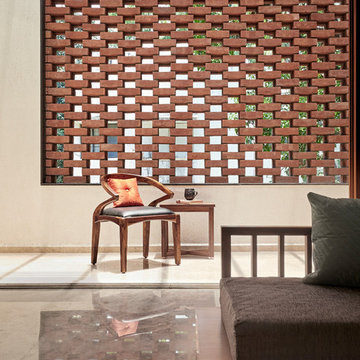
Brick 'jaali' wall - Changing the dynamic of the space
Idee per un privacy sul balcone minimalista
Idee per un privacy sul balcone minimalista
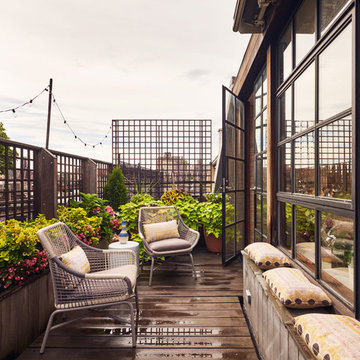
© Edward Caruso Photography
Interior design by Francis Interiors
Foto di un balcone moderno con nessuna copertura
Foto di un balcone moderno con nessuna copertura
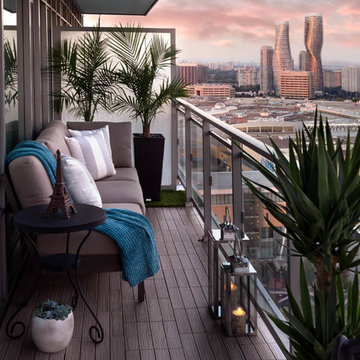
Crystal Imaging
Immagine di un piccolo balcone moderno con un tetto a sbalzo e parapetto in vetro
Immagine di un piccolo balcone moderno con un tetto a sbalzo e parapetto in vetro
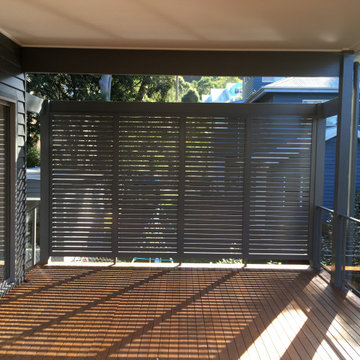
Aluminium privacy screens
Ispirazione per un privacy sul balcone moderno con parapetto in metallo
Ispirazione per un privacy sul balcone moderno con parapetto in metallo

Our long-time clients wanted a bit of outdoor entertainment space at their Boston penthouse, and while there were some challenges due to location and footprint, we agreed to help. The views are amazing as this space overlooks the harbor and Boston’s bustling Seaport below. With Logan Airport just on the other side of the Boston Harbor, the arriving jets are a mesmerizing site as their lights line up in preparation to land.
The entire space we had to work with is less than 10 feet wide and 45 feet long (think bowling-alley-lane dimensions), so we worked extremely hard to get as much programmable space as possible without forcing any of the areas. The gathering spots are delineated by granite and IPE wood floor tiles supported on a custom pedestal system designed to protect the rubber roof below.
The gas grill and wine fridge are installed within a custom-built IPE cabinet topped by jet-mist granite countertops. This countertop extends to a slightly-raised bar area for the ultimate view beyond and terminates as a waterfall of granite meets the same jet-mist floor tiles… custom-cut and honed to match, of course.
Moving along the length of the space, the floor transitions from granite to wood, and is framed by sculptural containers and plants. Low-voltage lighting warms the space and creates a striking display that harmonizes with the city lights below. Once again, the floor transitions, this time back to granite in the seating area consisting of two counter-height chairs.
"This purposeful back-and-forth of the floor really helps define the space and our furniture choices create these niches that are both aesthetically pleasing and functional.” - Russell
The terrace concludes with a large trough planter filled with ornamental grasses in the summer months and a seasonal holiday arrangements throughout the winter. An ‘L’-shaped couch offers a spot for multiple guests to relax and take in the sounds of a custom sound system — all hidden and out of sight — which adds to the magical feel of this ultimate night spot.
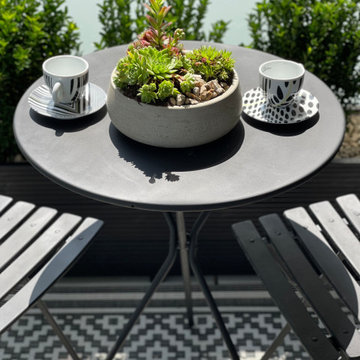
Central London apartment styling including bedroom decorating with repainting walls and creating a feature wall in bedroom, living room design, fitting new lights and adding accent lighting, selecting new furniture and blending it with exiting pieces and up-cycle decor.
Design includes also balcony makeover.
Mid century style blended with modern. Mix metals, natural wood ivory fabrics and black elements, highlighted by touch of greenery.
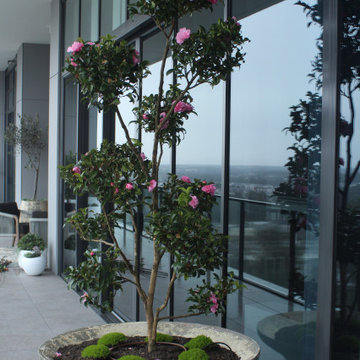
Stunning Camellia has been sculptured into an art piece with beautiful flowers decorating its brances.
Urn fully irrigated and will be hidden when the ground cover grows to create a moss floor.
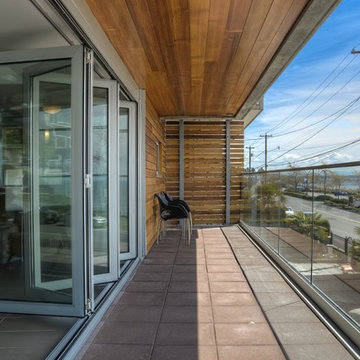
Photo: Site Lines Architecture Inc
Contractor: Klyne Construction
Foto di un balcone minimalista con un tetto a sbalzo
Foto di un balcone minimalista con un tetto a sbalzo
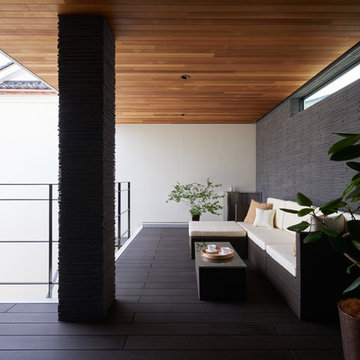
リビングから見たベランダの風景。アウトドアダイニングとして外で食事をすることも多いそう。自宅にいながらにしてリゾート感覚で過ごせる場所だ。
Ispirazione per un balcone minimalista
Ispirazione per un balcone minimalista
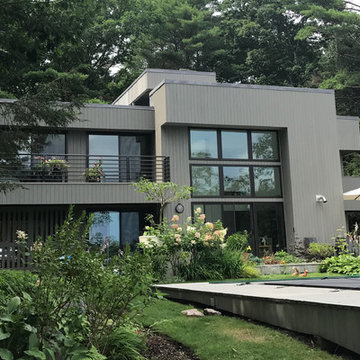
The Epulum Railing System by Green Oxen is an elegant design made primarily for stair, deck, and balcony railing. Its features makes it easy to install, but its aluminum core creates a muscular, sturdy railing. The lustrous finish of the railing compliments the ornamental design to bring a modern and sophisticated aesthetic to any project.
Balconi moderni neri - Foto e idee
1
