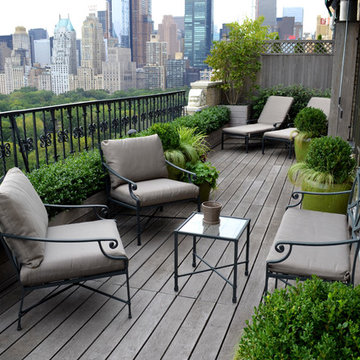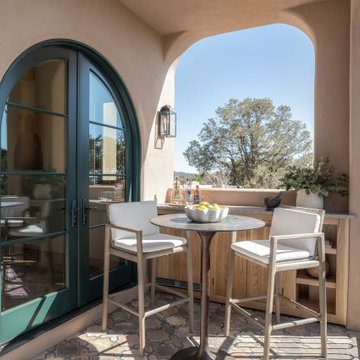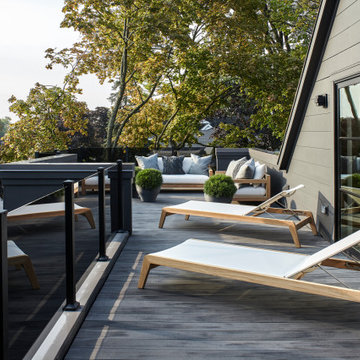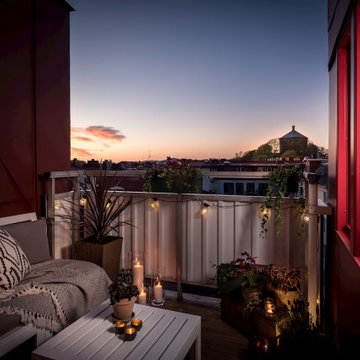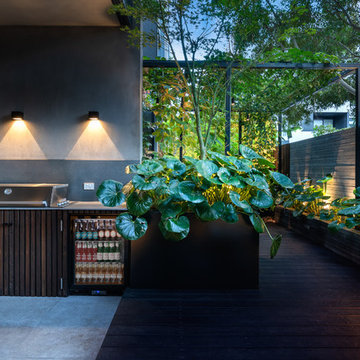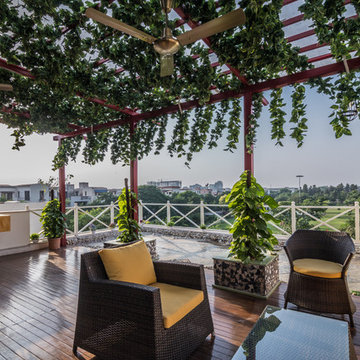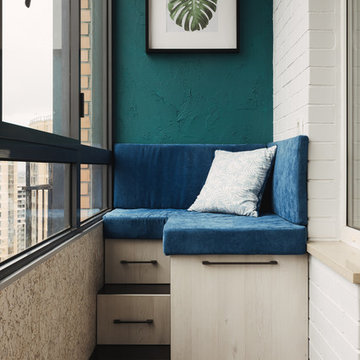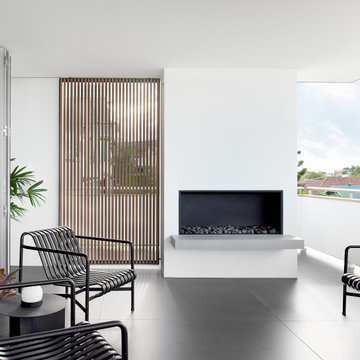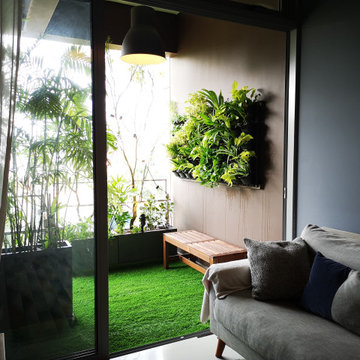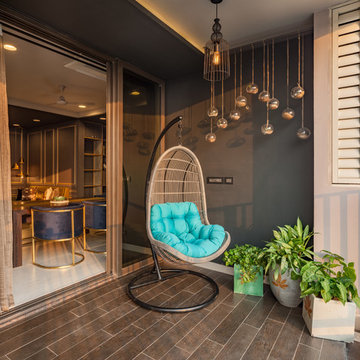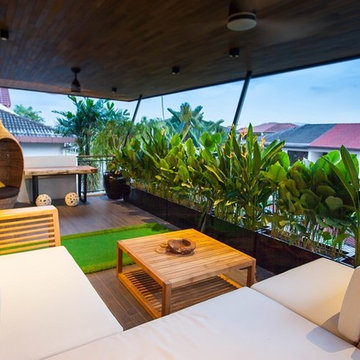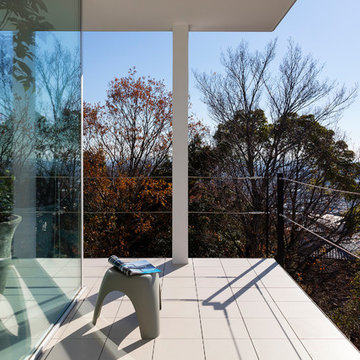Balconi neri - Foto e idee
Filtra anche per:
Budget
Ordina per:Popolari oggi
141 - 160 di 2.950 foto
1 di 2
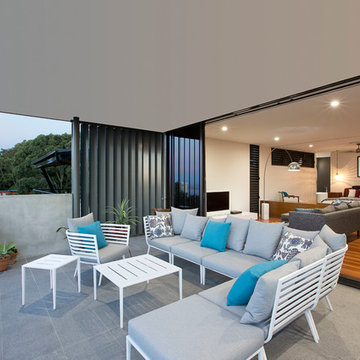
Outside entertainment with ocean views to Master Suite. Vertical louvres for privacy to neighbours.
Esempio di un privacy sul balcone minimalista con un tetto a sbalzo
Esempio di un privacy sul balcone minimalista con un tetto a sbalzo
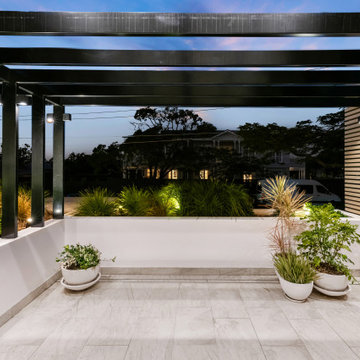
Immagine di un grande balcone contemporaneo con una pergola e parapetto in materiali misti
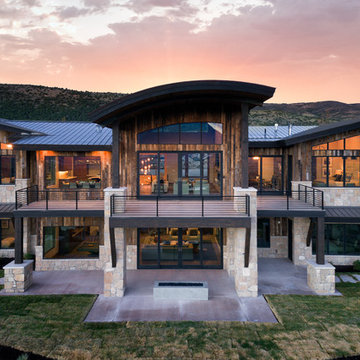
Rear of the home showing almost all the rooms looking out onto the covered balcony.
Ispirazione per un balcone rustico con un focolare e un tetto a sbalzo
Ispirazione per un balcone rustico con un focolare e un tetto a sbalzo
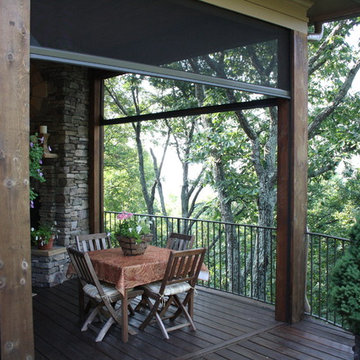
Located in the foothills of the North Georgia Appalachians, Big Canoe is just one hour north of Atlanta. Designed as a dream retirement home, this luxurious lodge melds mountainous terrain with many custom features and modern amenities.
During the warmer months, the homeowners enjoy spending time on their back porch, entertaining and taking in the spectacular views. In order to combat the biting insects, allow the cool breezes to flow through their home and preserve unobstructed views, the home owners requested retractable screens to be installed on their doors, windows, and back porch.
Screens of Georgia, Phantom Screens Authorized Distributor, installed Professional retractable door screens on several doorways throughout the home. Providing natural ventilation while keeping insects out of the house, the screens blend with custom doorways and retract out of sight when not in use. Perfect for the oversized front double-French entryway, Professional door screens do not detract from the look and feel of the lodge design.
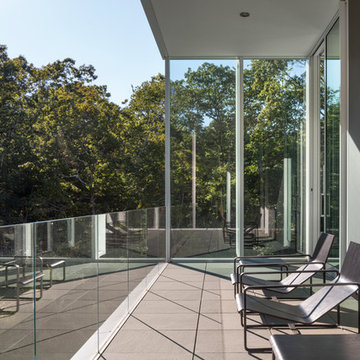
Peter Aaron
Ispirazione per un balcone minimalista di medie dimensioni con un tetto a sbalzo e parapetto in vetro
Ispirazione per un balcone minimalista di medie dimensioni con un tetto a sbalzo e parapetto in vetro
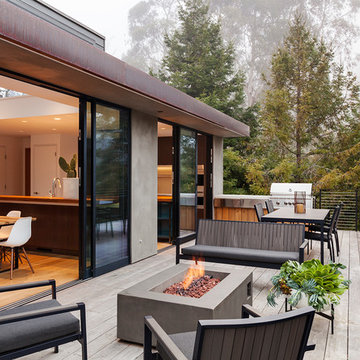
Michele Lee Willson Photography
Idee per un balcone minimal con parapetto in metallo
Idee per un balcone minimal con parapetto in metallo
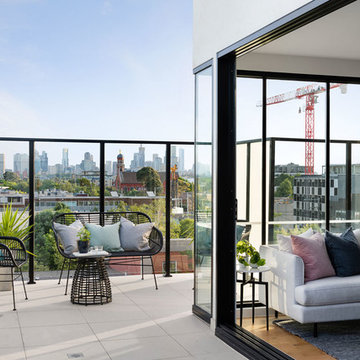
Cheyne Toomey @CTP__
Immagine di un balcone design con nessuna copertura e parapetto in vetro
Immagine di un balcone design con nessuna copertura e parapetto in vetro
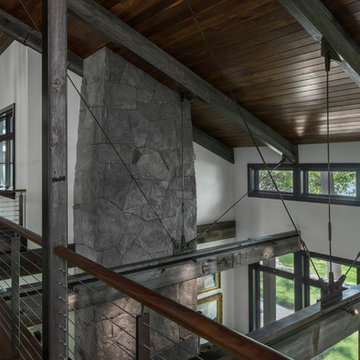
Tucked away in the backwoods of Torch Lake, this home marries “rustic” with the sleek elegance of modern. The combination of wood, stone and metal textures embrace the charm of a classic farmhouse. Although this is not your average farmhouse. The home is outfitted with a high performing system that seamlessly works with the design and architecture.
The tall ceilings and windows allow ample natural light into the main room. Spire Integrated Systems installed Lutron QS Wireless motorized shades paired with Hartmann & Forbes windowcovers to offer privacy and block harsh light. The custom 18′ windowcover’s woven natural fabric complements the organic esthetics of the room. The shades are artfully concealed in the millwork when not in use.
Spire installed B&W in-ceiling speakers and Sonance invisible in-wall speakers to deliver ambient music that emanates throughout the space with no visual footprint. Spire also installed a Sonance Landscape Audio System so the homeowner can enjoy music outside.
Each system is easily controlled using Savant. Spire personalized the settings to the homeowner’s preference making controlling the home efficient and convenient.
Builder: Widing Custom Homes
Architect: Shoreline Architecture & Design
Designer: Jones-Keena & Co.
Photos by Beth Singer Photographer Inc.
Balconi neri - Foto e idee
8
