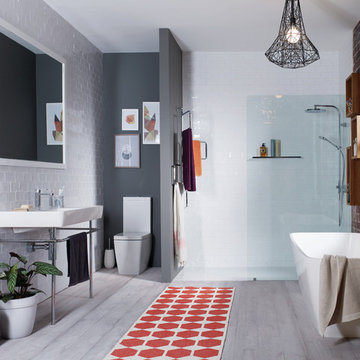Filtra anche per:
Budget
Ordina per:Popolari oggi
41 - 60 di 215 foto
1 di 2
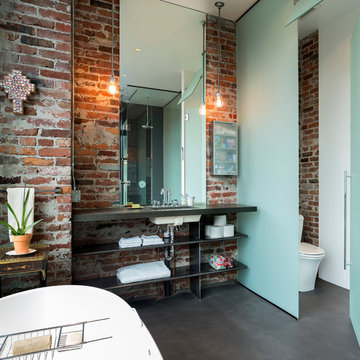
Photo by Ross Anania
Idee per una stanza da bagno industriale con lavabo sottopiano, nessun'anta, vasca freestanding, WC monopezzo e pavimento in cemento
Idee per una stanza da bagno industriale con lavabo sottopiano, nessun'anta, vasca freestanding, WC monopezzo e pavimento in cemento

Idee per una stanza da bagno bohémian con vasca freestanding, lavabo a bacinella, piastrelle marroni e lastra di pietra

Immagine di una stanza da bagno industriale con WC a due pezzi, parquet scuro e lavabo sospeso
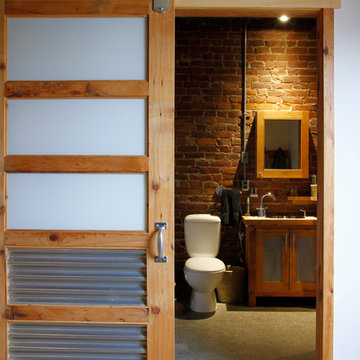
Photo: Esther Hershcovic © 2013 Houzz
Design: Studio MMA
Immagine di una stanza da bagno industriale con ante di vetro
Immagine di una stanza da bagno industriale con ante di vetro
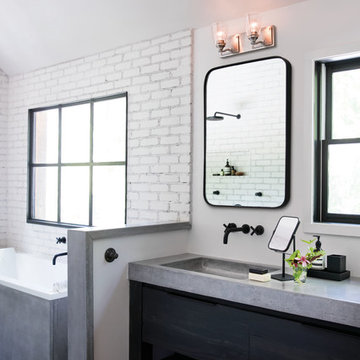
Idee per una stanza da bagno con doccia industriale con ante lisce, ante nere, vasca ad angolo, zona vasca/doccia separata, piastrelle bianche, pareti bianche, pavimento in legno massello medio, lavabo integrato, top in cemento, pavimento marrone e doccia aperta
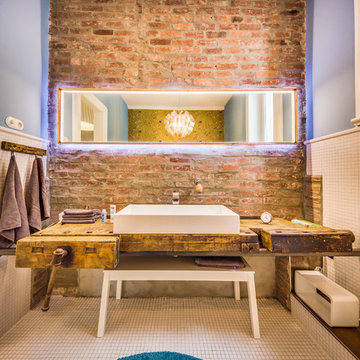
Esempio di una stanza da bagno country di medie dimensioni con piastrelle bianche, piastrelle in ceramica, pareti blu, pavimento con piastrelle in ceramica, lavabo a bacinella e top in legno
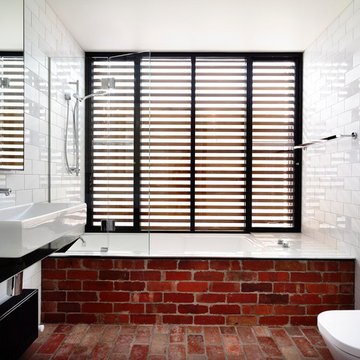
Photographer: Derek Swalwell
Foto di una stanza da bagno contemporanea di medie dimensioni con piastrelle bianche, piastrelle diamantate, ante nere, doccia aperta, WC sospeso, pareti bianche, top in acciaio inossidabile, pavimento in mattoni, vasca ad alcova, lavabo rettangolare, pavimento rosso e doccia aperta
Foto di una stanza da bagno contemporanea di medie dimensioni con piastrelle bianche, piastrelle diamantate, ante nere, doccia aperta, WC sospeso, pareti bianche, top in acciaio inossidabile, pavimento in mattoni, vasca ad alcova, lavabo rettangolare, pavimento rosso e doccia aperta
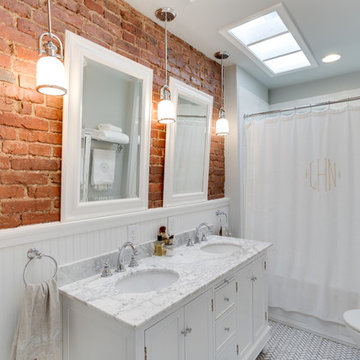
Immagine di una stanza da bagno classica con lavabo sottopiano, ante con riquadro incassato, ante bianche, vasca ad alcova, vasca/doccia e piastrelle bianche
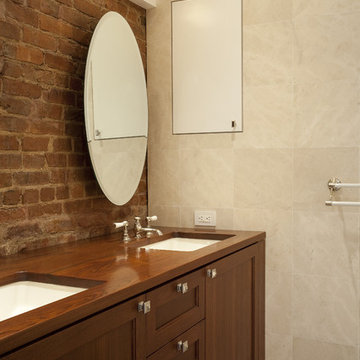
Ispirazione per una stanza da bagno bohémian con lavabo sottopiano, ante in stile shaker, ante in legno scuro e piastrelle beige
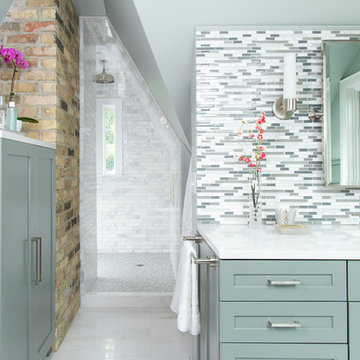
Idee per una stanza da bagno classica con ante blu, piastrelle blu, piastrelle a listelli e ante in stile shaker
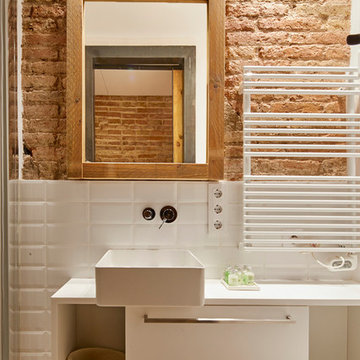
José Hevia
Foto di una stanza da bagno industriale con ante lisce, ante bianche, piastrelle bianche, piastrelle diamantate e lavabo a bacinella
Foto di una stanza da bagno industriale con ante lisce, ante bianche, piastrelle bianche, piastrelle diamantate e lavabo a bacinella
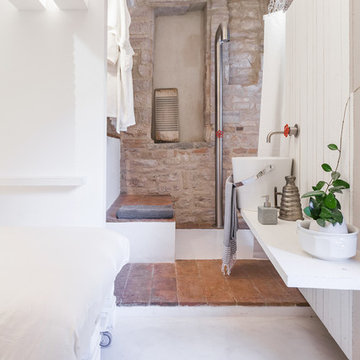
Edi Solari Photographer
Foto di una piccola stanza da bagno con doccia industriale con doccia aperta, pareti bianche, pavimento in cemento, lavabo a bacinella e doccia aperta
Foto di una piccola stanza da bagno con doccia industriale con doccia aperta, pareti bianche, pavimento in cemento, lavabo a bacinella e doccia aperta
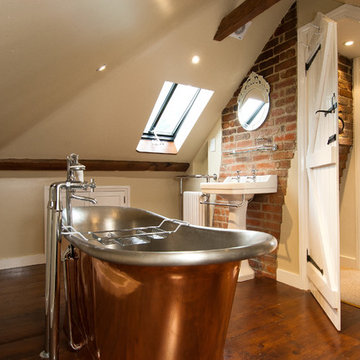
© Fraser Marr Photography
Idee per una stanza da bagno country con lavabo a colonna, vasca freestanding, pareti beige e parquet scuro
Idee per una stanza da bagno country con lavabo a colonna, vasca freestanding, pareti beige e parquet scuro
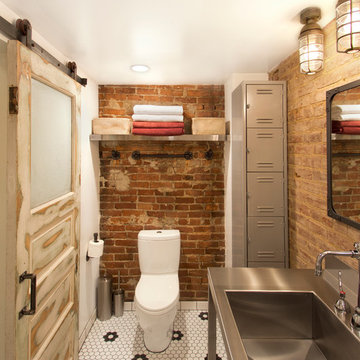
Foto di un bagno di servizio industriale con top in acciaio inossidabile, WC a due pezzi, pavimento con piastrelle a mosaico, lavabo integrato e pistrelle in bianco e nero
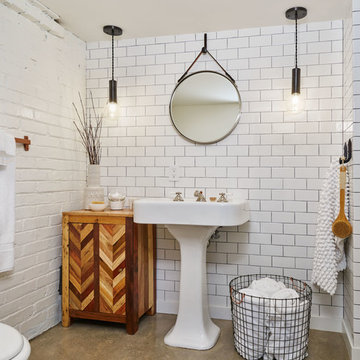
Photography by Blackstone Studio
Bathroom design by Chelly Wentworth
Decorating by Lord Design
Restoration by Arciform
Idee per una stanza da bagno con doccia boho chic di medie dimensioni con piastrelle bianche, pavimento in cemento, lavabo a colonna, pavimento grigio, pareti bianche e piastrelle diamantate
Idee per una stanza da bagno con doccia boho chic di medie dimensioni con piastrelle bianche, pavimento in cemento, lavabo a colonna, pavimento grigio, pareti bianche e piastrelle diamantate
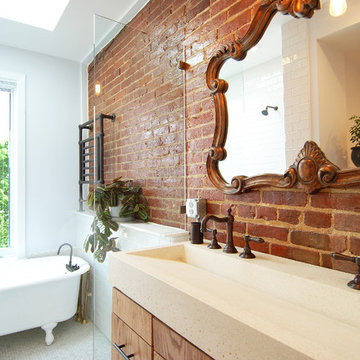
Photos by Chris Beecroft
Idee per una stanza da bagno padronale tradizionale di medie dimensioni con vasca con piedi a zampa di leone, ante lisce, ante in legno scuro, doccia aperta, pareti grigie, lavabo rettangolare e doccia aperta
Idee per una stanza da bagno padronale tradizionale di medie dimensioni con vasca con piedi a zampa di leone, ante lisce, ante in legno scuro, doccia aperta, pareti grigie, lavabo rettangolare e doccia aperta
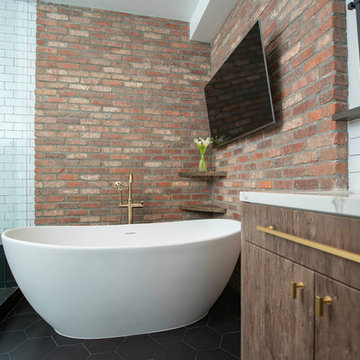
Ispirazione per una stanza da bagno padronale minimal con ante lisce, ante marroni, vasca freestanding, doccia ad angolo, piastrelle bianche, piastrelle diamantate, pareti multicolore, pavimento in cementine, lavabo sottopiano, top in quarzo composito, pavimento nero, porta doccia a battente e top bianco

Property Marketed by Hudson Place Realty - Style meets substance in this circa 1875 townhouse. Completely renovated & restored in a contemporary, yet warm & welcoming style, 295 Pavonia Avenue is the ultimate home for the 21st century urban family. Set on a 25’ wide lot, this Hamilton Park home offers an ideal open floor plan, 5 bedrooms, 3.5 baths and a private outdoor oasis.
With 3,600 sq. ft. of living space, the owner’s triplex showcases a unique formal dining rotunda, living room with exposed brick and built in entertainment center, powder room and office nook. The upper bedroom floors feature a master suite separate sitting area, large walk-in closet with custom built-ins, a dream bath with an over-sized soaking tub, double vanity, separate shower and water closet. The top floor is its own private retreat complete with bedroom, full bath & large sitting room.
Tailor-made for the cooking enthusiast, the chef’s kitchen features a top notch appliance package with 48” Viking refrigerator, Kuppersbusch induction cooktop, built-in double wall oven and Bosch dishwasher, Dacor espresso maker, Viking wine refrigerator, Italian Zebra marble counters and walk-in pantry. A breakfast nook leads out to the large deck and yard for seamless indoor/outdoor entertaining.
Other building features include; a handsome façade with distinctive mansard roof, hardwood floors, Lutron lighting, home automation/sound system, 2 zone CAC, 3 zone radiant heat & tremendous storage, A garden level office and large one bedroom apartment with private entrances, round out this spectacular home.

This adorable little bathroom is in a 1930’s bungalow in Denver’s historic Park Hill neighborhood. The client hired us to help revamp their small, family bathroom. Halfway through the project we uncovered the brick wall and decided to leave the brick exposed. The texture of the brick plays well against the glossy white plumbing fixtures and the playful floor pattern.
I wrote an interesting blog post on this bathroom and the owner: Memories and Meaning: A Bathroom Renovation in Denver's Park Hill Neighborhood
Photography by Sara Yoder.
3


