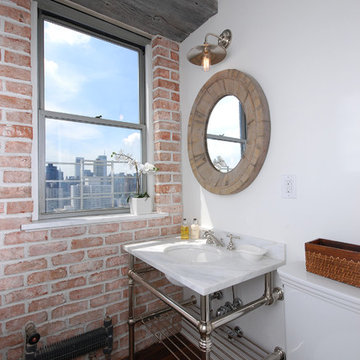Bagni - Foto e idee per arredare
Filtra anche per:
Budget
Ordina per:Popolari oggi
1 - 15 di 15 foto
1 di 3
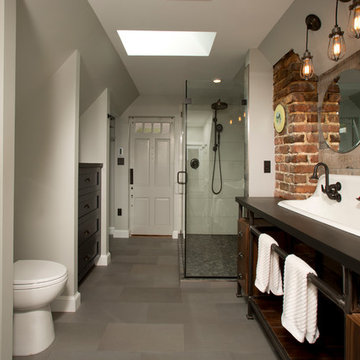
Foto di una grande stanza da bagno padronale industriale con lavabo rettangolare, nessun'anta, ante in legno bruno, top in quarzo composito, doccia ad angolo, piastrelle grigie, piastrelle in gres porcellanato, pavimento in gres porcellanato e pareti grigie

Photography by Eduard Hueber / archphoto
North and south exposures in this 3000 square foot loft in Tribeca allowed us to line the south facing wall with two guest bedrooms and a 900 sf master suite. The trapezoid shaped plan creates an exaggerated perspective as one looks through the main living space space to the kitchen. The ceilings and columns are stripped to bring the industrial space back to its most elemental state. The blackened steel canopy and blackened steel doors were designed to complement the raw wood and wrought iron columns of the stripped space. Salvaged materials such as reclaimed barn wood for the counters and reclaimed marble slabs in the master bathroom were used to enhance the industrial feel of the space.

Oliver Edwards
Foto di una stanza da bagno padronale country di medie dimensioni con lavabo a colonna, vasca freestanding, WC sospeso, pavimento in legno massello medio e pareti nere
Foto di una stanza da bagno padronale country di medie dimensioni con lavabo a colonna, vasca freestanding, WC sospeso, pavimento in legno massello medio e pareti nere
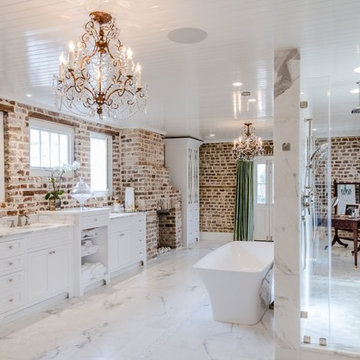
Dual vanities nestled between dual fireplaces in this historic home, Circa 1794 with exposed original brick. The shower features a rain head plus two hand held sprays, a fog-free mirror and his and hers niches.
Photo by Kim Graham Photography.
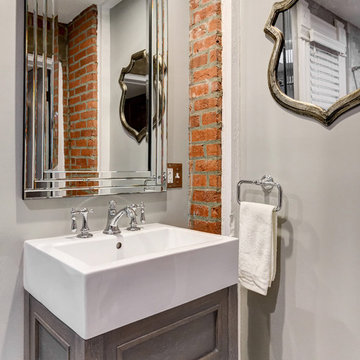
Ispirazione per un bagno di servizio tradizionale di medie dimensioni con consolle stile comò, ante grigie, pareti grigie e lavabo a bacinella
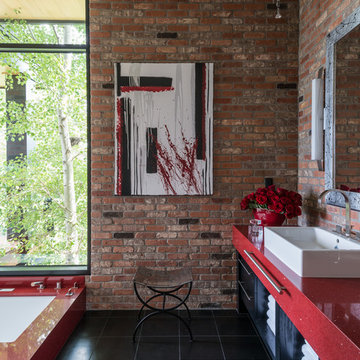
Audrey Hall
Immagine di una stanza da bagno padronale minimal con lavabo a bacinella, ante lisce, ante rosse, vasca sottopiano, piastrelle nere, piastrelle in ceramica, pavimento con piastrelle in ceramica e pareti rosse
Immagine di una stanza da bagno padronale minimal con lavabo a bacinella, ante lisce, ante rosse, vasca sottopiano, piastrelle nere, piastrelle in ceramica, pavimento con piastrelle in ceramica e pareti rosse
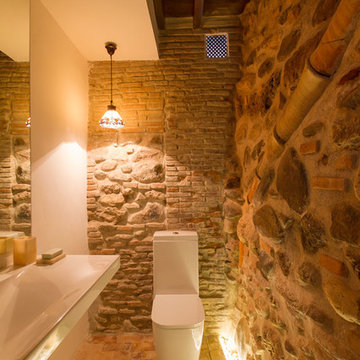
Esempio di un piccolo bagno di servizio stile rurale con WC a due pezzi, pareti beige, lavabo rettangolare e pavimento in mattoni
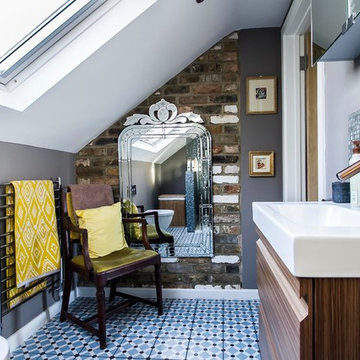
Gilda Cevasco Photography
Immagine di una piccola stanza da bagno padronale eclettica con ante lisce, ante marroni, doccia aperta, piastrelle grigie, piastrelle a mosaico, pareti grigie, pavimento in gres porcellanato, pavimento blu, doccia aperta, WC sospeso e lavabo a consolle
Immagine di una piccola stanza da bagno padronale eclettica con ante lisce, ante marroni, doccia aperta, piastrelle grigie, piastrelle a mosaico, pareti grigie, pavimento in gres porcellanato, pavimento blu, doccia aperta, WC sospeso e lavabo a consolle
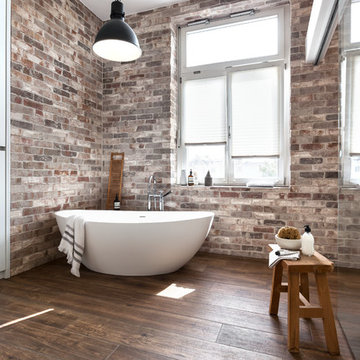
Freistehende Badewanne aus Minderalwerkstoff mit Standarmatur von Dornbracht, Backsteinverblendung der Wände mit Klinker von Röben, Geestbrand felsgrau, Schränke von Mastella angepasst an die Bausituation, dahinter sind Therme, Wasseruhren und Abstellhähne für die Heizung versteckt,
Fotos von Thomas Esch (Nürnberg), Styling Anja Gestring (Mannheim)
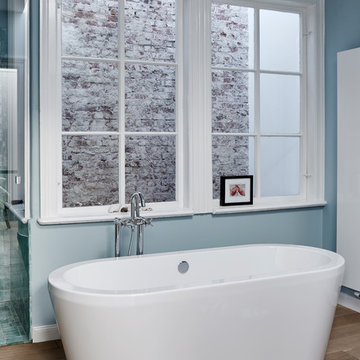
Freistehende Badewanne vor Backsteinwand mit viel natürlichem Licht. Backsteinwand.
Nina Struwe Photography
Ispirazione per una stanza da bagno padronale country con ante in stile shaker, ante bianche, vasca freestanding, doccia a filo pavimento, piastrelle verdi, piastrelle in ceramica, pareti blu, pavimento in legno verniciato, top in legno, pavimento marrone e doccia aperta
Ispirazione per una stanza da bagno padronale country con ante in stile shaker, ante bianche, vasca freestanding, doccia a filo pavimento, piastrelle verdi, piastrelle in ceramica, pareti blu, pavimento in legno verniciato, top in legno, pavimento marrone e doccia aperta
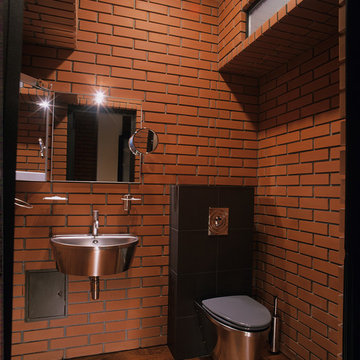
фото Константин Дубовец
Idee per un bagno di servizio contemporaneo di medie dimensioni con piastrelle rosse, pareti marroni, pavimento in legno verniciato, WC a due pezzi, lavabo sospeso e pavimento marrone
Idee per un bagno di servizio contemporaneo di medie dimensioni con piastrelle rosse, pareti marroni, pavimento in legno verniciato, WC a due pezzi, lavabo sospeso e pavimento marrone

Photography by Eduard Hueber / archphoto
North and south exposures in this 3000 square foot loft in Tribeca allowed us to line the south facing wall with two guest bedrooms and a 900 sf master suite. The trapezoid shaped plan creates an exaggerated perspective as one looks through the main living space space to the kitchen. The ceilings and columns are stripped to bring the industrial space back to its most elemental state. The blackened steel canopy and blackened steel doors were designed to complement the raw wood and wrought iron columns of the stripped space. Salvaged materials such as reclaimed barn wood for the counters and reclaimed marble slabs in the master bathroom were used to enhance the industrial feel of the space.

Photography by Eduard Hueber / archphoto
North and south exposures in this 3000 square foot loft in Tribeca allowed us to line the south facing wall with two guest bedrooms and a 900 sf master suite. The trapezoid shaped plan creates an exaggerated perspective as one looks through the main living space space to the kitchen. The ceilings and columns are stripped to bring the industrial space back to its most elemental state. The blackened steel canopy and blackened steel doors were designed to complement the raw wood and wrought iron columns of the stripped space. Salvaged materials such as reclaimed barn wood for the counters and reclaimed marble slabs in the master bathroom were used to enhance the industrial feel of the space.

Photography by Eduard Hueber / archphoto
North and south exposures in this 3000 square foot loft in Tribeca allowed us to line the south facing wall with two guest bedrooms and a 900 sf master suite. The trapezoid shaped plan creates an exaggerated perspective as one looks through the main living space space to the kitchen. The ceilings and columns are stripped to bring the industrial space back to its most elemental state. The blackened steel canopy and blackened steel doors were designed to complement the raw wood and wrought iron columns of the stripped space. Salvaged materials such as reclaimed barn wood for the counters and reclaimed marble slabs in the master bathroom were used to enhance the industrial feel of the space.
Bagni - Foto e idee per arredare
1


