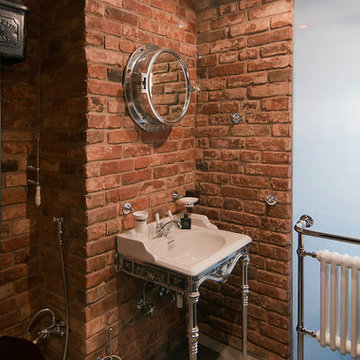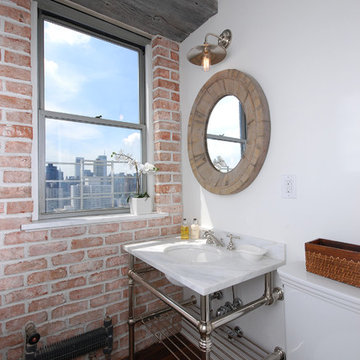Bagni con lavabo a consolle - Foto e idee per arredare
Filtra anche per:
Budget
Ordina per:Popolari oggi
1 - 13 di 13 foto
1 di 3
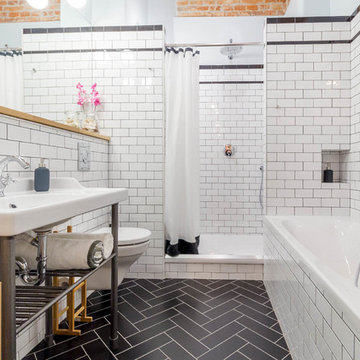
Immagine di una stanza da bagno industriale di medie dimensioni con doccia alcova, piastrelle bianche, piastrelle diamantate, lavabo a consolle, vasca da incasso e doccia con tenda

Second to your kitchen, the bathroom is the hardest-working room in your house. When outfitting this important space, you want pieces that have stood the test of time and every item in our Antiques & Vintage collection meets that standard. From charming period light fixtures, to unique mirrors, to restored bath hardware, here are a few special touches that will help bring a little history to your home.

Photography by Eduard Hueber / archphoto
North and south exposures in this 3000 square foot loft in Tribeca allowed us to line the south facing wall with two guest bedrooms and a 900 sf master suite. The trapezoid shaped plan creates an exaggerated perspective as one looks through the main living space space to the kitchen. The ceilings and columns are stripped to bring the industrial space back to its most elemental state. The blackened steel canopy and blackened steel doors were designed to complement the raw wood and wrought iron columns of the stripped space. Salvaged materials such as reclaimed barn wood for the counters and reclaimed marble slabs in the master bathroom were used to enhance the industrial feel of the space.
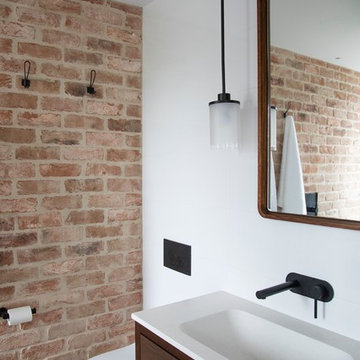
Immagine di una stanza da bagno contemporanea con ante lisce, ante in legno bruno, WC sospeso, pareti bianche, lavabo a consolle e pavimento grigio
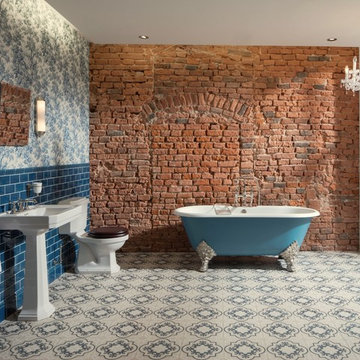
Daniel Schmidt - TRADITIONAL BATHROOMS
Immagine di una grande stanza da bagno con doccia industriale con vasca freestanding, WC monopezzo, piastrelle blu, pavimento con piastrelle in ceramica, lavabo a consolle, vasca/doccia, piastrelle diamantate, pareti multicolore e pavimento bianco
Immagine di una grande stanza da bagno con doccia industriale con vasca freestanding, WC monopezzo, piastrelle blu, pavimento con piastrelle in ceramica, lavabo a consolle, vasca/doccia, piastrelle diamantate, pareti multicolore e pavimento bianco
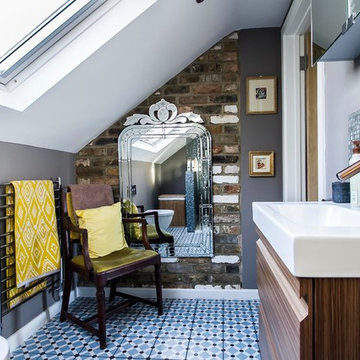
Gilda Cevasco Photography
Immagine di una piccola stanza da bagno padronale eclettica con ante lisce, ante marroni, doccia aperta, piastrelle grigie, piastrelle a mosaico, pareti grigie, pavimento in gres porcellanato, pavimento blu, doccia aperta, WC sospeso e lavabo a consolle
Immagine di una piccola stanza da bagno padronale eclettica con ante lisce, ante marroni, doccia aperta, piastrelle grigie, piastrelle a mosaico, pareti grigie, pavimento in gres porcellanato, pavimento blu, doccia aperta, WC sospeso e lavabo a consolle
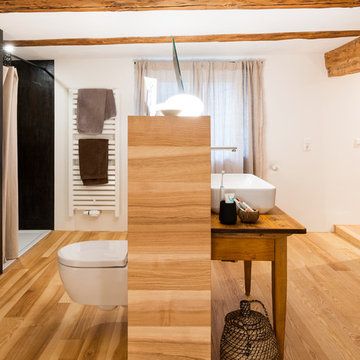
Das Badezimmer mit zum Teil unverputzter Wand - Körbe statt Regal. Die Duschwand sowie die Außenwand der Wärmekabine sind gespachtelt in einem dunklen Braunton. Boden, Mittelraummöbel und das Einbauregal sind aus Eschedielen.

Photography by Eduard Hueber / archphoto
North and south exposures in this 3000 square foot loft in Tribeca allowed us to line the south facing wall with two guest bedrooms and a 900 sf master suite. The trapezoid shaped plan creates an exaggerated perspective as one looks through the main living space space to the kitchen. The ceilings and columns are stripped to bring the industrial space back to its most elemental state. The blackened steel canopy and blackened steel doors were designed to complement the raw wood and wrought iron columns of the stripped space. Salvaged materials such as reclaimed barn wood for the counters and reclaimed marble slabs in the master bathroom were used to enhance the industrial feel of the space.

Photography by Eduard Hueber / archphoto
North and south exposures in this 3000 square foot loft in Tribeca allowed us to line the south facing wall with two guest bedrooms and a 900 sf master suite. The trapezoid shaped plan creates an exaggerated perspective as one looks through the main living space space to the kitchen. The ceilings and columns are stripped to bring the industrial space back to its most elemental state. The blackened steel canopy and blackened steel doors were designed to complement the raw wood and wrought iron columns of the stripped space. Salvaged materials such as reclaimed barn wood for the counters and reclaimed marble slabs in the master bathroom were used to enhance the industrial feel of the space.
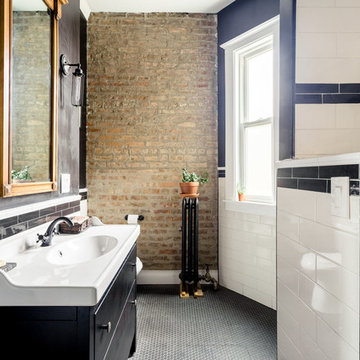
Ispirazione per una stanza da bagno industriale con ante lisce, ante nere, doccia ad angolo, piastrelle bianche, pareti nere, pavimento con piastrelle a mosaico, lavabo a consolle, pavimento nero e doccia aperta
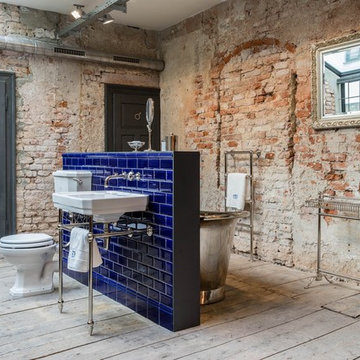
Daniel Schmidt - TRADITIONAL BATHROOMS
Immagine di una stanza da bagno con doccia industriale di medie dimensioni con vasca freestanding, piastrelle blu, piastrelle in ceramica, lavabo a consolle, WC a due pezzi, parquet chiaro, pavimento grigio, vasca/doccia, pareti rosse e top in superficie solida
Immagine di una stanza da bagno con doccia industriale di medie dimensioni con vasca freestanding, piastrelle blu, piastrelle in ceramica, lavabo a consolle, WC a due pezzi, parquet chiaro, pavimento grigio, vasca/doccia, pareti rosse e top in superficie solida
Bagni con lavabo a consolle - Foto e idee per arredare
1


