Filtra anche per:
Budget
Ordina per:Popolari oggi
1 - 9 di 9 foto
1 di 3

Photography by Eduard Hueber / archphoto
North and south exposures in this 3000 square foot loft in Tribeca allowed us to line the south facing wall with two guest bedrooms and a 900 sf master suite. The trapezoid shaped plan creates an exaggerated perspective as one looks through the main living space space to the kitchen. The ceilings and columns are stripped to bring the industrial space back to its most elemental state. The blackened steel canopy and blackened steel doors were designed to complement the raw wood and wrought iron columns of the stripped space. Salvaged materials such as reclaimed barn wood for the counters and reclaimed marble slabs in the master bathroom were used to enhance the industrial feel of the space.
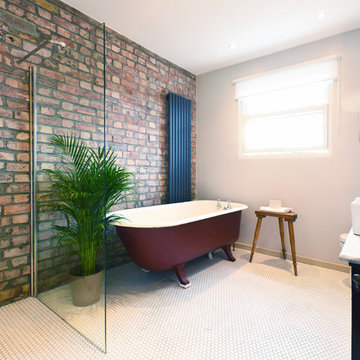
Esempio di una stanza da bagno industriale di medie dimensioni con ante blu, vasca freestanding, doccia aperta, pareti bianche, pavimento con piastrelle in ceramica, top in marmo e doccia aperta
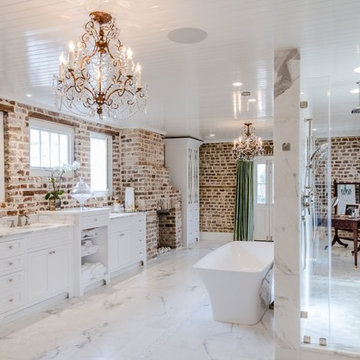
Dual vanities nestled between dual fireplaces in this historic home, Circa 1794 with exposed original brick. The shower features a rain head plus two hand held sprays, a fog-free mirror and his and hers niches.
Photo by Kim Graham Photography.
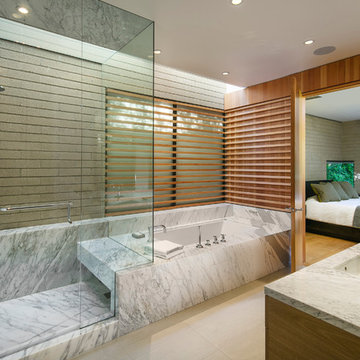
The second story sits slightly pulled back on all sides to make room for peripheral skylights, allowing natural light to permeate into the lower levels.
Photo: Jim Bartsch
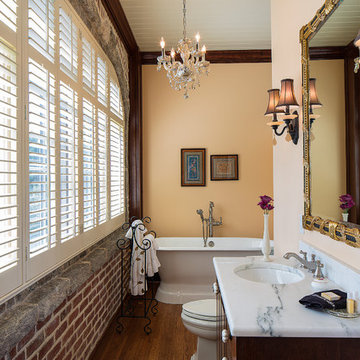
Esempio di una stanza da bagno con doccia vittoriana con ante in legno bruno, vasca freestanding, vasca/doccia, pareti gialle, parquet scuro, lavabo sottopiano, top in marmo, pavimento marrone, doccia aperta e top grigio
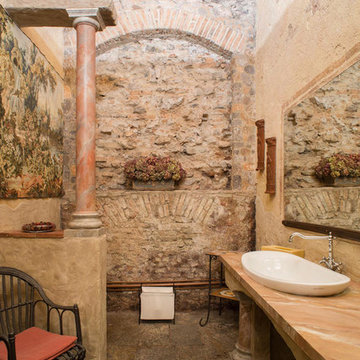
Fotografia Enricomaria Pavesi
Ispirazione per una stanza da bagno mediterranea con top in marmo, piastrelle in pietra, lavabo a bacinella, pavimento multicolore e top multicolore
Ispirazione per una stanza da bagno mediterranea con top in marmo, piastrelle in pietra, lavabo a bacinella, pavimento multicolore e top multicolore
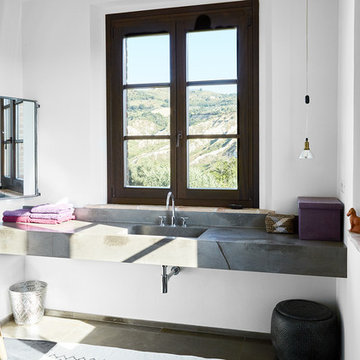
Ulla Schmitt
Esempio di una piccola stanza da bagno mediterranea con piastrelle grigie, pareti bianche, ante grigie, lavabo sospeso, top in marmo e pavimento grigio
Esempio di una piccola stanza da bagno mediterranea con piastrelle grigie, pareti bianche, ante grigie, lavabo sospeso, top in marmo e pavimento grigio

Photography by Eduard Hueber / archphoto
North and south exposures in this 3000 square foot loft in Tribeca allowed us to line the south facing wall with two guest bedrooms and a 900 sf master suite. The trapezoid shaped plan creates an exaggerated perspective as one looks through the main living space space to the kitchen. The ceilings and columns are stripped to bring the industrial space back to its most elemental state. The blackened steel canopy and blackened steel doors were designed to complement the raw wood and wrought iron columns of the stripped space. Salvaged materials such as reclaimed barn wood for the counters and reclaimed marble slabs in the master bathroom were used to enhance the industrial feel of the space.

Photography by Eduard Hueber / archphoto
North and south exposures in this 3000 square foot loft in Tribeca allowed us to line the south facing wall with two guest bedrooms and a 900 sf master suite. The trapezoid shaped plan creates an exaggerated perspective as one looks through the main living space space to the kitchen. The ceilings and columns are stripped to bring the industrial space back to its most elemental state. The blackened steel canopy and blackened steel doors were designed to complement the raw wood and wrought iron columns of the stripped space. Salvaged materials such as reclaimed barn wood for the counters and reclaimed marble slabs in the master bathroom were used to enhance the industrial feel of the space.
1

