Bagni con doccia alcova - Foto e idee per arredare
Filtra anche per:
Budget
Ordina per:Popolari oggi
1 - 17 di 17 foto
1 di 3
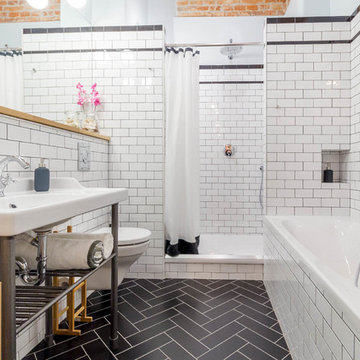
Immagine di una stanza da bagno industriale di medie dimensioni con doccia alcova, piastrelle bianche, piastrelle diamantate, lavabo a consolle, vasca da incasso e doccia con tenda

Photography by Eduard Hueber / archphoto
North and south exposures in this 3000 square foot loft in Tribeca allowed us to line the south facing wall with two guest bedrooms and a 900 sf master suite. The trapezoid shaped plan creates an exaggerated perspective as one looks through the main living space space to the kitchen. The ceilings and columns are stripped to bring the industrial space back to its most elemental state. The blackened steel canopy and blackened steel doors were designed to complement the raw wood and wrought iron columns of the stripped space. Salvaged materials such as reclaimed barn wood for the counters and reclaimed marble slabs in the master bathroom were used to enhance the industrial feel of the space.
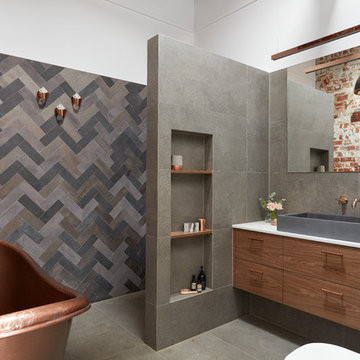
Designer: Vanessa Cook
Photographer: Tom Roe
Immagine di una grande stanza da bagno padronale industriale con ante lisce, vasca freestanding, doccia alcova, WC monopezzo, piastrelle grigie, piastrelle in gres porcellanato, pareti bianche, pavimento in gres porcellanato, lavabo a bacinella, top in quarzo composito, pavimento grigio, doccia aperta, ante in legno scuro e top bianco
Immagine di una grande stanza da bagno padronale industriale con ante lisce, vasca freestanding, doccia alcova, WC monopezzo, piastrelle grigie, piastrelle in gres porcellanato, pareti bianche, pavimento in gres porcellanato, lavabo a bacinella, top in quarzo composito, pavimento grigio, doccia aperta, ante in legno scuro e top bianco
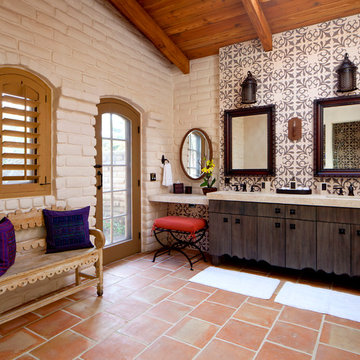
Immagine di una stanza da bagno american style di medie dimensioni con ante lisce, doccia alcova, lavabo sottopiano e ante in legno bruno
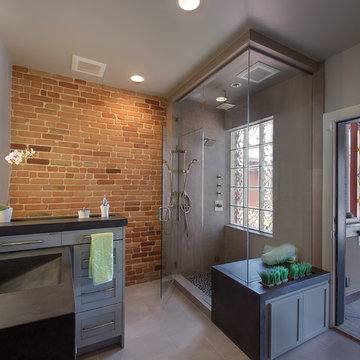
Teri Fotheringham Photography
Esempio di una stanza da bagno design con piastrelle a mosaico e doccia alcova
Esempio di una stanza da bagno design con piastrelle a mosaico e doccia alcova
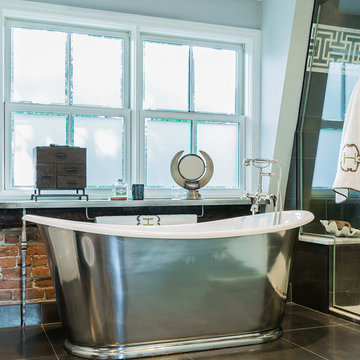
Photo: Michael Lee
Ispirazione per una stanza da bagno industriale con vasca freestanding, doccia alcova e piastrelle nere
Ispirazione per una stanza da bagno industriale con vasca freestanding, doccia alcova e piastrelle nere
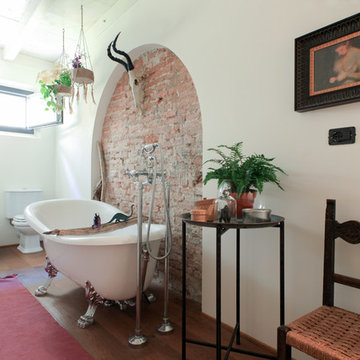
Adriano Castelli © 2018 Houzz
Ispirazione per una stanza da bagno padronale mediterranea con vasca con piedi a zampa di leone, WC a due pezzi, doccia alcova, pareti beige, parquet scuro e pavimento marrone
Ispirazione per una stanza da bagno padronale mediterranea con vasca con piedi a zampa di leone, WC a due pezzi, doccia alcova, pareti beige, parquet scuro e pavimento marrone
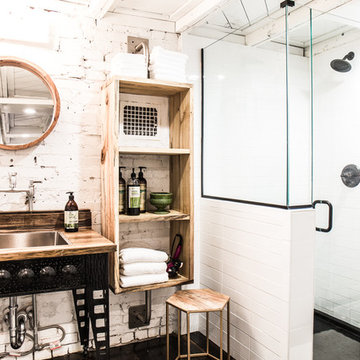
Esempio di una stanza da bagno con doccia rustica con nessun'anta, ante in legno chiaro, doccia alcova, piastrelle bianche, pareti bianche, lavabo da incasso, top in legno e porta doccia a battente
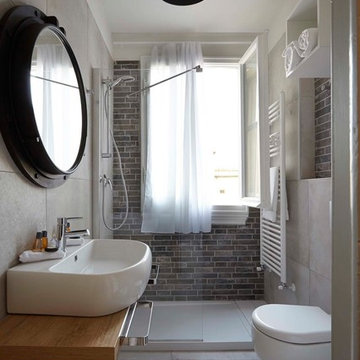
Idee per una piccola stanza da bagno con doccia minimalista con doccia alcova, WC sospeso, piastrelle beige, pavimento con piastrelle in ceramica, lavabo a bacinella, top in legno e porta doccia a battente
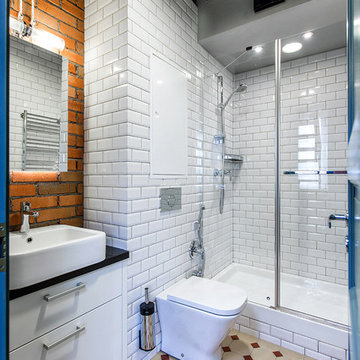
Foto di una stanza da bagno con doccia industriale con ante lisce, ante bianche, doccia alcova, WC a due pezzi, piastrelle bianche, piastrelle diamantate, pareti marroni e lavabo a bacinella
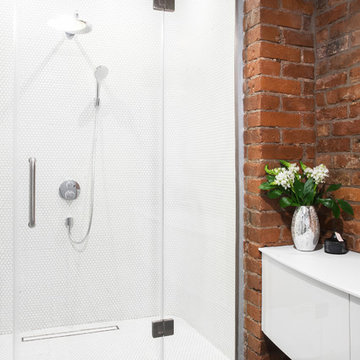
Евгения Петрова
Idee per una stanza da bagno con doccia industriale con ante lisce, ante bianche, doccia alcova, pareti marroni, pavimento multicolore, top bianco, pavimento con piastrelle in ceramica e porta doccia a battente
Idee per una stanza da bagno con doccia industriale con ante lisce, ante bianche, doccia alcova, pareti marroni, pavimento multicolore, top bianco, pavimento con piastrelle in ceramica e porta doccia a battente
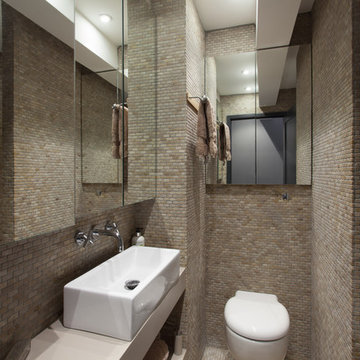
Matt Gamble
Idee per una piccola stanza da bagno con doccia design con nessun'anta, doccia alcova, WC sospeso, piastrelle marroni, piastrelle a mosaico, pareti marroni, pavimento con piastrelle a mosaico, lavabo a bacinella e pavimento marrone
Idee per una piccola stanza da bagno con doccia design con nessun'anta, doccia alcova, WC sospeso, piastrelle marroni, piastrelle a mosaico, pareti marroni, pavimento con piastrelle a mosaico, lavabo a bacinella e pavimento marrone

Photography by Eduard Hueber / archphoto
North and south exposures in this 3000 square foot loft in Tribeca allowed us to line the south facing wall with two guest bedrooms and a 900 sf master suite. The trapezoid shaped plan creates an exaggerated perspective as one looks through the main living space space to the kitchen. The ceilings and columns are stripped to bring the industrial space back to its most elemental state. The blackened steel canopy and blackened steel doors were designed to complement the raw wood and wrought iron columns of the stripped space. Salvaged materials such as reclaimed barn wood for the counters and reclaimed marble slabs in the master bathroom were used to enhance the industrial feel of the space.

Photography by Eduard Hueber / archphoto
North and south exposures in this 3000 square foot loft in Tribeca allowed us to line the south facing wall with two guest bedrooms and a 900 sf master suite. The trapezoid shaped plan creates an exaggerated perspective as one looks through the main living space space to the kitchen. The ceilings and columns are stripped to bring the industrial space back to its most elemental state. The blackened steel canopy and blackened steel doors were designed to complement the raw wood and wrought iron columns of the stripped space. Salvaged materials such as reclaimed barn wood for the counters and reclaimed marble slabs in the master bathroom were used to enhance the industrial feel of the space.
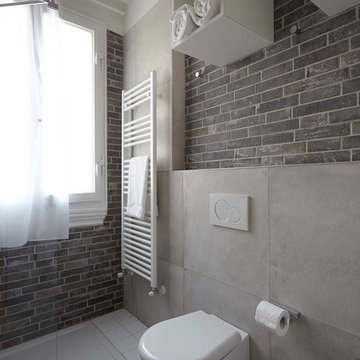
Immagine di una piccola stanza da bagno con doccia minimalista con doccia alcova, WC sospeso, piastrelle beige, pavimento con piastrelle in ceramica, lavabo a bacinella, top in legno e porta doccia a battente
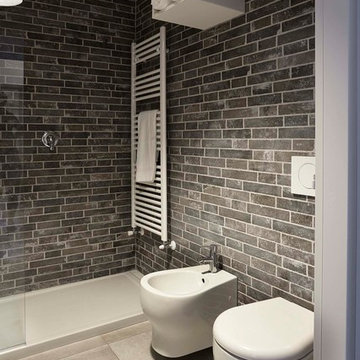
Foto di una piccola stanza da bagno con doccia moderna con doccia alcova, WC sospeso, piastrelle beige, pavimento con piastrelle in ceramica, lavabo a bacinella, top in legno e porta doccia a battente
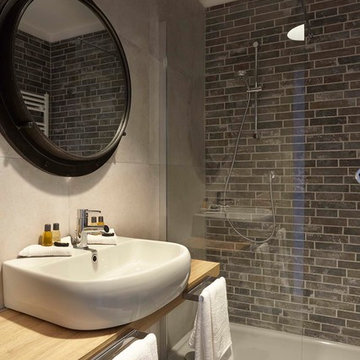
Esempio di una piccola stanza da bagno con doccia minimalista con doccia alcova, WC sospeso, piastrelle beige, pavimento con piastrelle in ceramica, lavabo a bacinella, top in legno e porta doccia a battente
Bagni con doccia alcova - Foto e idee per arredare
1

