Bagni con vasca freestanding - Foto e idee per arredare
Filtra anche per:
Budget
Ordina per:Popolari oggi
1 - 20 di 55 foto
1 di 3
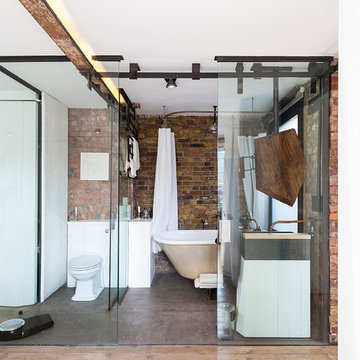
Nathalie Priem for Domus Nova
Ispirazione per una piccola stanza da bagno industriale con ante bianche, vasca freestanding, WC monopezzo e doccia con tenda
Ispirazione per una piccola stanza da bagno industriale con ante bianche, vasca freestanding, WC monopezzo e doccia con tenda
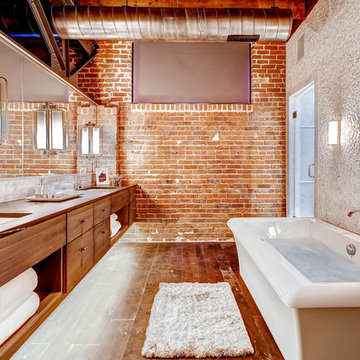
Foto di una grande stanza da bagno padronale minimal con lavabo sottopiano, ante lisce, ante in legno scuro, top in legno, vasca freestanding, vasca/doccia, WC a due pezzi, piastrelle bianche, piastrelle di vetro, pareti arancioni e pavimento in legno massello medio

Photography by Eduard Hueber / archphoto
North and south exposures in this 3000 square foot loft in Tribeca allowed us to line the south facing wall with two guest bedrooms and a 900 sf master suite. The trapezoid shaped plan creates an exaggerated perspective as one looks through the main living space space to the kitchen. The ceilings and columns are stripped to bring the industrial space back to its most elemental state. The blackened steel canopy and blackened steel doors were designed to complement the raw wood and wrought iron columns of the stripped space. Salvaged materials such as reclaimed barn wood for the counters and reclaimed marble slabs in the master bathroom were used to enhance the industrial feel of the space.
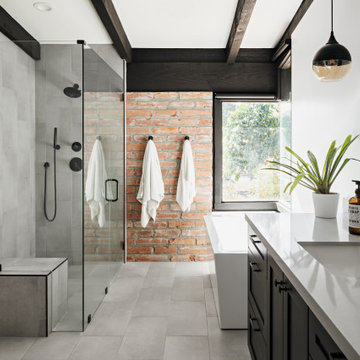
Photo by Roehner + Ryan
Foto di una stanza da bagno padronale american style con ante in stile shaker, ante nere, vasca freestanding, doccia ad angolo, piastrelle in gres porcellanato, pavimento in gres porcellanato, top in quarzo composito, pavimento grigio, porta doccia a battente, top grigio, piastrelle grigie e lavabo sottopiano
Foto di una stanza da bagno padronale american style con ante in stile shaker, ante nere, vasca freestanding, doccia ad angolo, piastrelle in gres porcellanato, pavimento in gres porcellanato, top in quarzo composito, pavimento grigio, porta doccia a battente, top grigio, piastrelle grigie e lavabo sottopiano
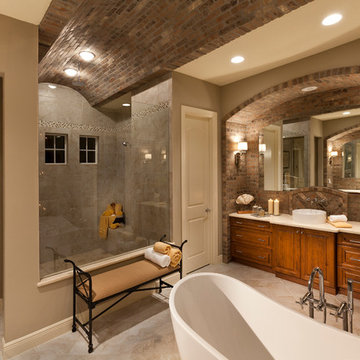
The Akarra II by John Cannon Homes, Inc. features Tuscan architecture at the exterior of the home and brick and beam details inside. Traditional craftsmanship is evident in every detail. This home at 3,399 s.f. under air features 3 bedrooms, 4 baths, great room, dining room, kitchen, study, bonus room and 3-car motor court. Designed and built by John Cannon Homes located in Sarasota, Florida. John Cannon has been building custom legacy homes that exemplify the very best of the Florida lifestyle for more than a quarter of a century.
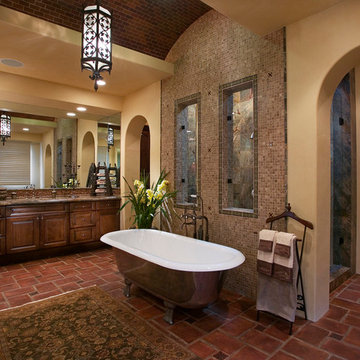
Idee per una stanza da bagno mediterranea con vasca freestanding, piastrelle a mosaico e pavimento in terracotta
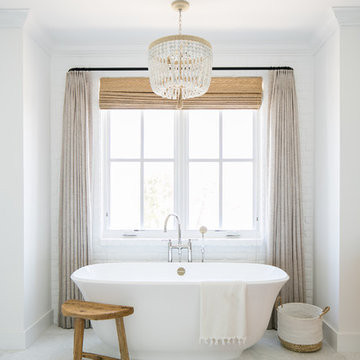
Idee per una stanza da bagno padronale stile marinaro con ante lisce, ante in legno chiaro, vasca freestanding e pareti bianche
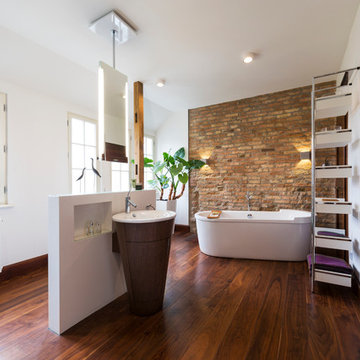
Esempio di un'ampia stanza da bagno minimal con ante in legno bruno, vasca freestanding, pareti bianche, parquet scuro, lavabo a colonna e top in legno
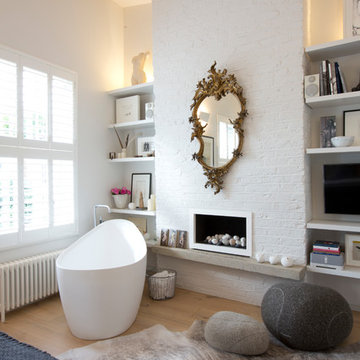
Graham Gaunt
Ispirazione per una stanza da bagno contemporanea di medie dimensioni con vasca freestanding, pareti bianche e parquet chiaro
Ispirazione per una stanza da bagno contemporanea di medie dimensioni con vasca freestanding, pareti bianche e parquet chiaro
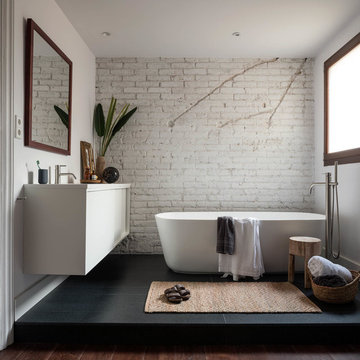
Idee per una stanza da bagno minimal con ante lisce, ante bianche, vasca freestanding, pareti bianche, pavimento nero e top bianco
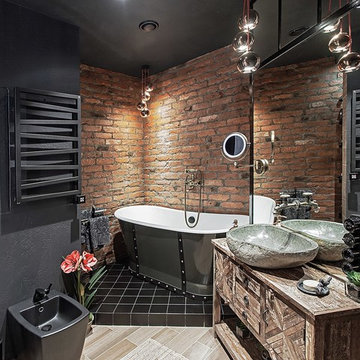
Орлова А.Ю.
Immagine di una stanza da bagno padronale industriale con ante lisce, ante con finitura invecchiata, vasca freestanding, piastrelle nere, pareti nere, lavabo a bacinella, top in legno e top marrone
Immagine di una stanza da bagno padronale industriale con ante lisce, ante con finitura invecchiata, vasca freestanding, piastrelle nere, pareti nere, lavabo a bacinella, top in legno e top marrone
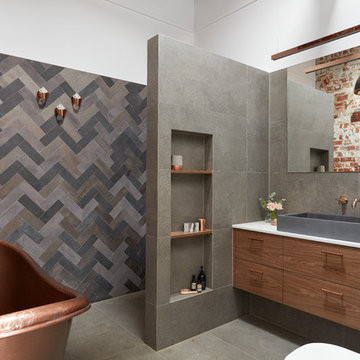
Designer: Vanessa Cook
Photographer: Tom Roe
Immagine di una grande stanza da bagno padronale industriale con ante lisce, vasca freestanding, doccia alcova, WC monopezzo, piastrelle grigie, piastrelle in gres porcellanato, pareti bianche, pavimento in gres porcellanato, lavabo a bacinella, top in quarzo composito, pavimento grigio, doccia aperta, ante in legno scuro e top bianco
Immagine di una grande stanza da bagno padronale industriale con ante lisce, vasca freestanding, doccia alcova, WC monopezzo, piastrelle grigie, piastrelle in gres porcellanato, pareti bianche, pavimento in gres porcellanato, lavabo a bacinella, top in quarzo composito, pavimento grigio, doccia aperta, ante in legno scuro e top bianco
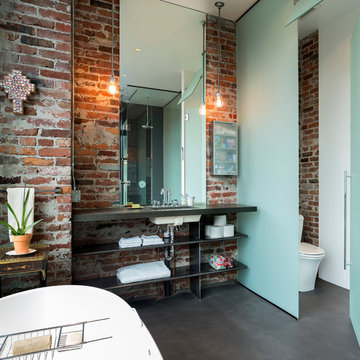
Photo by Ross Anania
Idee per una stanza da bagno industriale con lavabo sottopiano, nessun'anta, vasca freestanding, WC monopezzo e pavimento in cemento
Idee per una stanza da bagno industriale con lavabo sottopiano, nessun'anta, vasca freestanding, WC monopezzo e pavimento in cemento

Idee per una stanza da bagno bohémian con vasca freestanding, lavabo a bacinella, piastrelle marroni e lastra di pietra
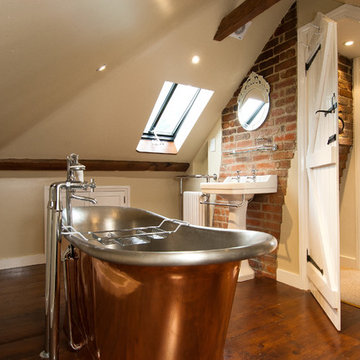
© Fraser Marr Photography
Idee per una stanza da bagno country con lavabo a colonna, vasca freestanding, pareti beige e parquet scuro
Idee per una stanza da bagno country con lavabo a colonna, vasca freestanding, pareti beige e parquet scuro
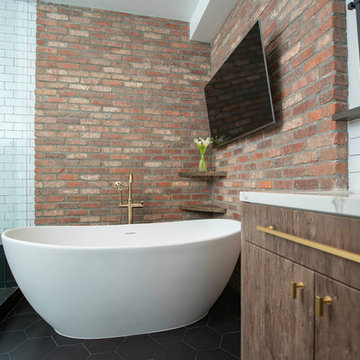
Ispirazione per una stanza da bagno padronale minimal con ante lisce, ante marroni, vasca freestanding, doccia ad angolo, piastrelle bianche, piastrelle diamantate, pareti multicolore, pavimento in cementine, lavabo sottopiano, top in quarzo composito, pavimento nero, porta doccia a battente e top bianco

Property Marketed by Hudson Place Realty - Style meets substance in this circa 1875 townhouse. Completely renovated & restored in a contemporary, yet warm & welcoming style, 295 Pavonia Avenue is the ultimate home for the 21st century urban family. Set on a 25’ wide lot, this Hamilton Park home offers an ideal open floor plan, 5 bedrooms, 3.5 baths and a private outdoor oasis.
With 3,600 sq. ft. of living space, the owner’s triplex showcases a unique formal dining rotunda, living room with exposed brick and built in entertainment center, powder room and office nook. The upper bedroom floors feature a master suite separate sitting area, large walk-in closet with custom built-ins, a dream bath with an over-sized soaking tub, double vanity, separate shower and water closet. The top floor is its own private retreat complete with bedroom, full bath & large sitting room.
Tailor-made for the cooking enthusiast, the chef’s kitchen features a top notch appliance package with 48” Viking refrigerator, Kuppersbusch induction cooktop, built-in double wall oven and Bosch dishwasher, Dacor espresso maker, Viking wine refrigerator, Italian Zebra marble counters and walk-in pantry. A breakfast nook leads out to the large deck and yard for seamless indoor/outdoor entertaining.
Other building features include; a handsome façade with distinctive mansard roof, hardwood floors, Lutron lighting, home automation/sound system, 2 zone CAC, 3 zone radiant heat & tremendous storage, A garden level office and large one bedroom apartment with private entrances, round out this spectacular home.
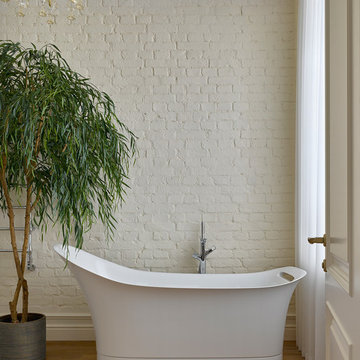
Esempio di una grande stanza da bagno chic con vasca freestanding, pareti beige e pavimento in legno massello medio

Photography by Eduard Hueber / archphoto
North and south exposures in this 3000 square foot loft in Tribeca allowed us to line the south facing wall with two guest bedrooms and a 900 sf master suite. The trapezoid shaped plan creates an exaggerated perspective as one looks through the main living space space to the kitchen. The ceilings and columns are stripped to bring the industrial space back to its most elemental state. The blackened steel canopy and blackened steel doors were designed to complement the raw wood and wrought iron columns of the stripped space. Salvaged materials such as reclaimed barn wood for the counters and reclaimed marble slabs in the master bathroom were used to enhance the industrial feel of the space.

Photo Pixangle
Redesign of the master bathroom into a luxurious space with industrial finishes.
Design of the large home cinema room incorporating a moody home bar space.
Bagni con vasca freestanding - Foto e idee per arredare
1

