Bagni con pavimento in legno massello medio - Foto e idee per arredare
Filtra anche per:
Budget
Ordina per:Popolari oggi
1 - 17 di 17 foto
1 di 3
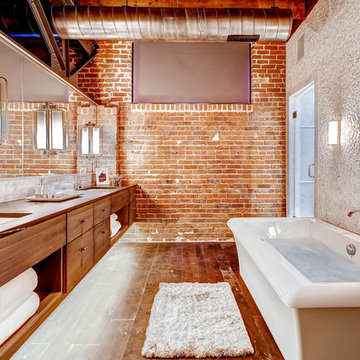
Foto di una grande stanza da bagno padronale minimal con lavabo sottopiano, ante lisce, ante in legno scuro, top in legno, vasca freestanding, vasca/doccia, WC a due pezzi, piastrelle bianche, piastrelle di vetro, pareti arancioni e pavimento in legno massello medio

Photography by Eduard Hueber / archphoto
North and south exposures in this 3000 square foot loft in Tribeca allowed us to line the south facing wall with two guest bedrooms and a 900 sf master suite. The trapezoid shaped plan creates an exaggerated perspective as one looks through the main living space space to the kitchen. The ceilings and columns are stripped to bring the industrial space back to its most elemental state. The blackened steel canopy and blackened steel doors were designed to complement the raw wood and wrought iron columns of the stripped space. Salvaged materials such as reclaimed barn wood for the counters and reclaimed marble slabs in the master bathroom were used to enhance the industrial feel of the space.
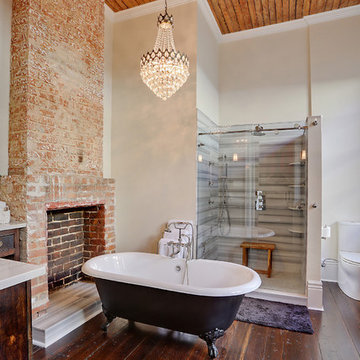
Immagine di una stanza da bagno padronale rustica di medie dimensioni con ante in legno bruno, vasca con piedi a zampa di leone, ante lisce, doccia ad angolo, WC monopezzo, piastrelle grigie, piastrelle bianche, pareti beige, pavimento in legno massello medio, top in quarzo composito, pavimento marrone, porta doccia a battente e top bianco
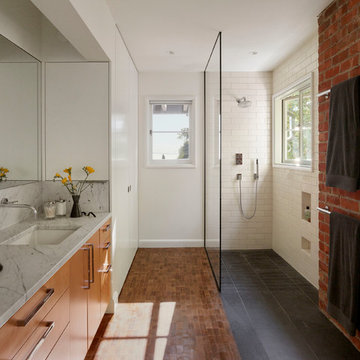
Tucked into the Claremont Canyon, this early modern home was completely remodeled. The update maximized the beautiful views of the San Francisco Bay and surrounding wildlife. Many unique details were added to make this house a home.
This project was featured on the 2015 AIA East Bay Home Tour.
Kuth | Ranieri Architects
Matthew Millman Photography
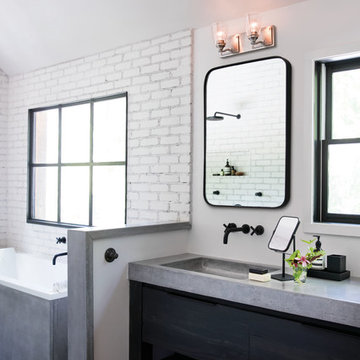
Idee per una stanza da bagno con doccia industriale con ante lisce, ante nere, vasca ad angolo, zona vasca/doccia separata, piastrelle bianche, pareti bianche, pavimento in legno massello medio, lavabo integrato, top in cemento, pavimento marrone e doccia aperta
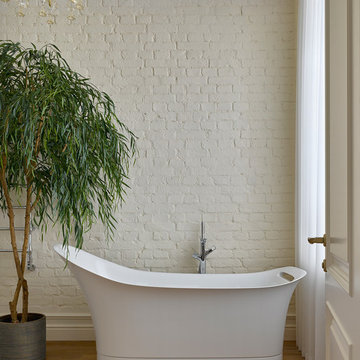
Esempio di una grande stanza da bagno chic con vasca freestanding, pareti beige e pavimento in legno massello medio

Oliver Edwards
Foto di una stanza da bagno padronale country di medie dimensioni con lavabo a colonna, vasca freestanding, WC sospeso, pavimento in legno massello medio e pareti nere
Foto di una stanza da bagno padronale country di medie dimensioni con lavabo a colonna, vasca freestanding, WC sospeso, pavimento in legno massello medio e pareti nere
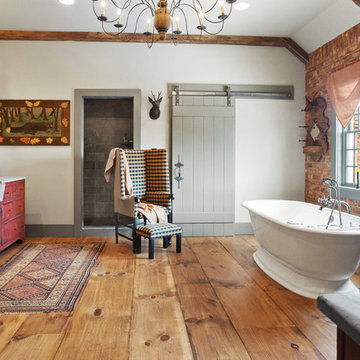
Rachel Gross
Idee per una stanza da bagno padronale rustica con pareti bianche, ante rosse, vasca freestanding, pavimento in legno massello medio e ante a filo
Idee per una stanza da bagno padronale rustica con pareti bianche, ante rosse, vasca freestanding, pavimento in legno massello medio e ante a filo
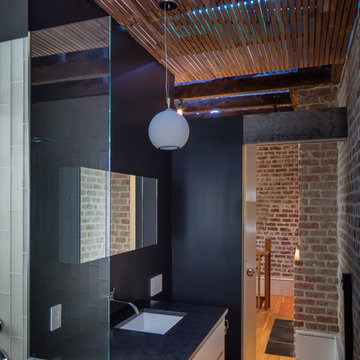
Neil Alexander
Immagine di una stanza da bagno contemporanea con ante lisce, ante bianche, piastrelle bianche, piastrelle di vetro, pareti nere, pavimento in legno massello medio e lavabo sottopiano
Immagine di una stanza da bagno contemporanea con ante lisce, ante bianche, piastrelle bianche, piastrelle di vetro, pareti nere, pavimento in legno massello medio e lavabo sottopiano
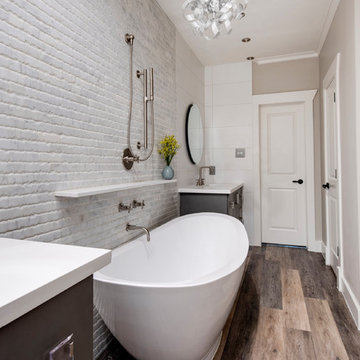
Esempio di una stanza da bagno classica con ante lisce, ante grigie, vasca freestanding, pareti bianche, pavimento in legno massello medio, lavabo sottopiano, pavimento beige e top bianco
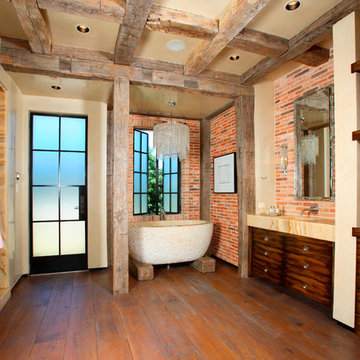
Ispirazione per una stanza da bagno padronale mediterranea con ante in legno bruno, vasca freestanding, top in pietra calcarea, ante lisce, pavimento in legno massello medio e lavabo integrato
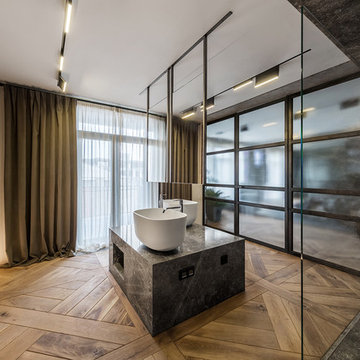
Andrii Shurpenkov
Idee per una stanza da bagno padronale industriale con doccia a filo pavimento, piastrelle nere, piastrelle grigie, pareti beige, pavimento in legno massello medio, lavabo a bacinella, pavimento marrone, doccia aperta e top grigio
Idee per una stanza da bagno padronale industriale con doccia a filo pavimento, piastrelle nere, piastrelle grigie, pareti beige, pavimento in legno massello medio, lavabo a bacinella, pavimento marrone, doccia aperta e top grigio
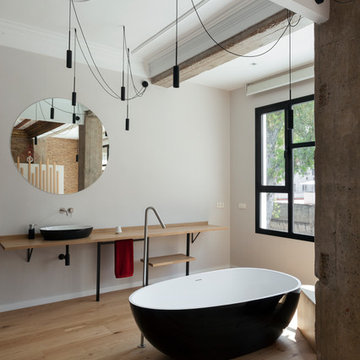
Diego Opazo
Foto di una grande stanza da bagno padronale contemporanea con pavimento in legno massello medio, vasca freestanding, pareti grigie, lavabo a bacinella, top in legno, pavimento beige e top beige
Foto di una grande stanza da bagno padronale contemporanea con pavimento in legno massello medio, vasca freestanding, pareti grigie, lavabo a bacinella, top in legno, pavimento beige e top beige
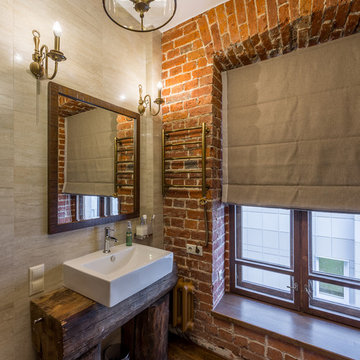
Генералова Диана, Марина Каманина
Esempio di una stanza da bagno con doccia stile rurale con nessun'anta, piastrelle beige, pavimento in legno massello medio, lavabo a bacinella, top in legno e pareti beige
Esempio di una stanza da bagno con doccia stile rurale con nessun'anta, piastrelle beige, pavimento in legno massello medio, lavabo a bacinella, top in legno e pareti beige
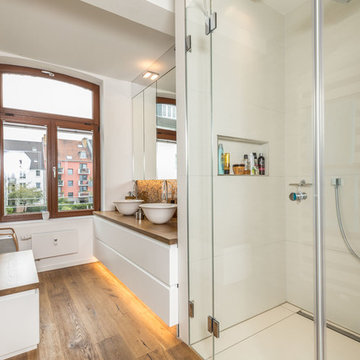
Immagine di una stanza da bagno con doccia contemporanea di medie dimensioni con ante lisce, ante bianche, zona vasca/doccia separata, piastrelle bianche, piastrelle in gres porcellanato, pareti bianche, pavimento in legno massello medio, lavabo a bacinella, top in legno, pavimento marrone, porta doccia a battente e top marrone

Photography by Eduard Hueber / archphoto
North and south exposures in this 3000 square foot loft in Tribeca allowed us to line the south facing wall with two guest bedrooms and a 900 sf master suite. The trapezoid shaped plan creates an exaggerated perspective as one looks through the main living space space to the kitchen. The ceilings and columns are stripped to bring the industrial space back to its most elemental state. The blackened steel canopy and blackened steel doors were designed to complement the raw wood and wrought iron columns of the stripped space. Salvaged materials such as reclaimed barn wood for the counters and reclaimed marble slabs in the master bathroom were used to enhance the industrial feel of the space.

Photography by Eduard Hueber / archphoto
North and south exposures in this 3000 square foot loft in Tribeca allowed us to line the south facing wall with two guest bedrooms and a 900 sf master suite. The trapezoid shaped plan creates an exaggerated perspective as one looks through the main living space space to the kitchen. The ceilings and columns are stripped to bring the industrial space back to its most elemental state. The blackened steel canopy and blackened steel doors were designed to complement the raw wood and wrought iron columns of the stripped space. Salvaged materials such as reclaimed barn wood for the counters and reclaimed marble slabs in the master bathroom were used to enhance the industrial feel of the space.
Bagni con pavimento in legno massello medio - Foto e idee per arredare
1

