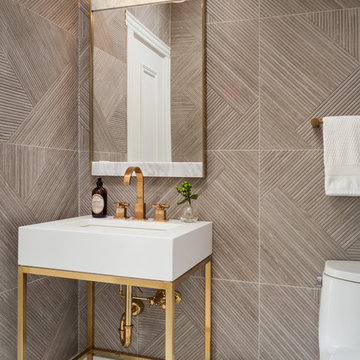Bagni di Servizio di medie dimensioni - Foto e idee per arredare
Filtra anche per:
Budget
Ordina per:Popolari oggi
41 - 60 di 15.540 foto
1 di 2

Immagine di un bagno di servizio design di medie dimensioni con ante lisce, ante in legno bruno, WC monopezzo, piastrelle marroni, piastrelle multicolore, lastra di pietra, pareti grigie, lavabo sottopiano, top in granito e top beige
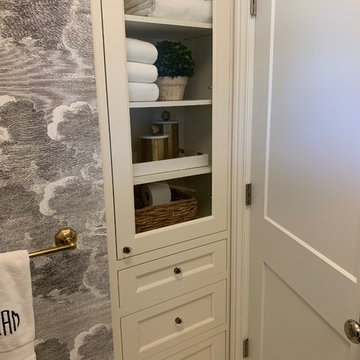
A powder bathroom packed with design and attention to detail. The Restoration Hardware sink and vanity are Restoration Hardware. The white penny tile texture plays perfectly with the Cole & Sons Nuvolette wallpaper. The brass Circa lighting fixtures pop against the black, white & gray backdrop.
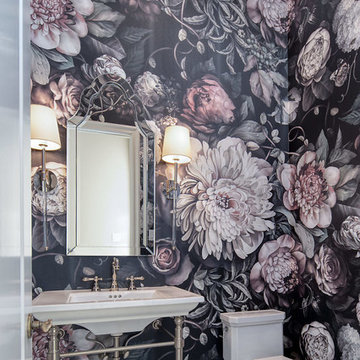
Wallpaper from Ellie Cashman in a powder bathroom
Esempio di un bagno di servizio chic di medie dimensioni con pareti multicolore, pavimento in marmo, lavabo a consolle e pavimento multicolore
Esempio di un bagno di servizio chic di medie dimensioni con pareti multicolore, pavimento in marmo, lavabo a consolle e pavimento multicolore

Our clients had just recently closed on their new house in Stapleton and were excited to transform it into their perfect forever home. They wanted to remodel the entire first floor to create a more open floor plan and develop a smoother flow through the house that better fit the needs of their family. The original layout consisted of several small rooms that just weren’t very functional, so we decided to remove the walls that were breaking up the space and restructure the first floor to create a wonderfully open feel.
After removing the existing walls, we rearranged their spaces to give them an office at the front of the house, a large living room, and a large dining room that connects seamlessly with the kitchen. We also wanted to center the foyer in the home and allow more light to travel through the first floor, so we replaced their existing doors with beautiful custom sliding doors to the back yard and a gorgeous walnut door with side lights to greet guests at the front of their home.
Living Room
Our clients wanted a living room that could accommodate an inviting sectional, a baby grand piano, and plenty of space for family game nights. So, we transformed what had been a small office and sitting room into a large open living room with custom wood columns. We wanted to avoid making the home feel too vast and monumental, so we designed custom beams and columns to define spaces and to make the house feel like a home. Aesthetically we wanted their home to be soft and inviting, so we utilized a neutral color palette with occasional accents of muted blues and greens.
Dining Room
Our clients were also looking for a large dining room that was open to the rest of the home and perfect for big family gatherings. So, we removed what had been a small family room and eat-in dining area to create a spacious dining room with a fireplace and bar. We added custom cabinetry to the bar area with open shelving for displaying and designed a custom surround for their fireplace that ties in with the wood work we designed for their living room. We brought in the tones and materiality from the kitchen to unite the spaces and added a mixed metal light fixture to bring the space together
Kitchen
We wanted the kitchen to be a real show stopper and carry through the calm muted tones we were utilizing throughout their home. We reoriented the kitchen to allow for a big beautiful custom island and to give us the opportunity for a focal wall with cooktop and range hood. Their custom island was perfectly complimented with a dramatic quartz counter top and oversized pendants making it the real center of their home. Since they enter the kitchen first when coming from their detached garage, we included a small mud-room area right by the back door to catch everyone’s coats and shoes as they come in. We also created a new walk-in pantry with plenty of open storage and a fun chalkboard door for writing notes, recipes, and grocery lists.
Office
We transformed the original dining room into a handsome office at the front of the house. We designed custom walnut built-ins to house all of their books, and added glass french doors to give them a bit of privacy without making the space too closed off. We painted the room a deep muted blue to create a glimpse of rich color through the french doors
Powder Room
The powder room is a wonderful play on textures. We used a neutral palette with contrasting tones to create dramatic moments in this little space with accents of brushed gold.
Master Bathroom
The existing master bathroom had an awkward layout and outdated finishes, so we redesigned the space to create a clean layout with a dream worthy shower. We continued to use neutral tones that tie in with the rest of the home, but had fun playing with tile textures and patterns to create an eye-catching vanity. The wood-look tile planks along the floor provide a soft backdrop for their new free-standing bathtub and contrast beautifully with the deep ash finish on the cabinetry.
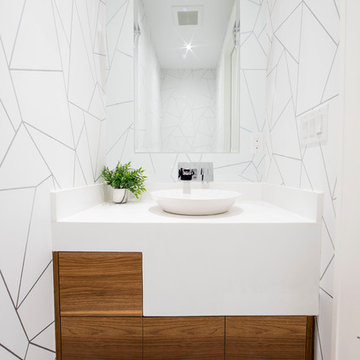
Idee per un bagno di servizio design di medie dimensioni con ante lisce, ante in legno scuro, pareti bianche, lavabo a bacinella, pavimento grigio, top bianco, pavimento in marmo e top in superficie solida
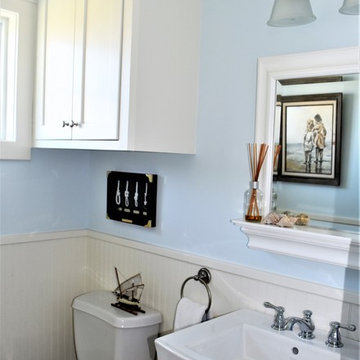
Interior Design Concepts, Interior Designer
Ispirazione per un bagno di servizio american style di medie dimensioni con ante in stile shaker, ante bianche, WC a due pezzi, pareti blu, pavimento in gres porcellanato, lavabo a colonna e pavimento bianco
Ispirazione per un bagno di servizio american style di medie dimensioni con ante in stile shaker, ante bianche, WC a due pezzi, pareti blu, pavimento in gres porcellanato, lavabo a colonna e pavimento bianco

Bradley Quinn
Idee per un bagno di servizio chic di medie dimensioni con ante in stile shaker, ante bianche, WC a due pezzi, pareti bianche, lavabo sottopiano, pavimento nero e top bianco
Idee per un bagno di servizio chic di medie dimensioni con ante in stile shaker, ante bianche, WC a due pezzi, pareti bianche, lavabo sottopiano, pavimento nero e top bianco

Los clientes de este ático confirmaron en nosotros para unir dos viviendas en una reforma integral 100% loft47.
Esta vivienda de carácter eclético se divide en dos zonas diferenciadas, la zona living y la zona noche. La zona living, un espacio completamente abierto, se encuentra presidido por una gran isla donde se combinan lacas metalizadas con una elegante encimera en porcelánico negro. La zona noche y la zona living se encuentra conectado por un pasillo con puertas en carpintería metálica. En la zona noche destacan las puertas correderas de suelo a techo, así como el cuidado diseño del baño de la habitación de matrimonio con detalles de grifería empotrada en negro, y mampara en cristal fumé.
Ambas zonas quedan enmarcadas por dos grandes terrazas, donde la familia podrá disfrutar de esta nueva casa diseñada completamente a sus necesidades
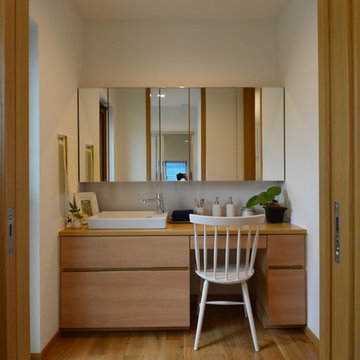
木造住宅トップメーカーの住宅展示場のインテリアデザインです。内装、家具、オーダーキッチン、カーテン、アート、照明計画、小物のセレクトまでトータルでコーディネートしました。
住宅メーカーがこだわった国産ナラ材のフローリングに合わせて、ナチュラルなオークの無垢材の家具を合わせ、ブルーとオレンジのアクセントカラーで明るいプロバンスの空気感を出しました。
玄関のアートは中島麦さんの作品から『こもれび』をコンセプトにチョイスし、あえてアシンメトリーに飾っています。
カーテンはリネンを使用、縫製にこだわったオリジナルデザインです。
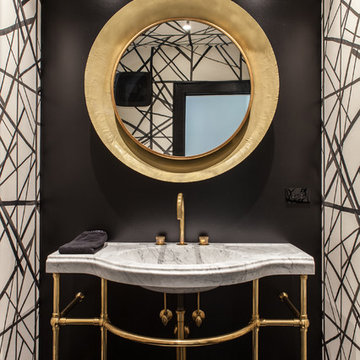
Studio West Photography
Esempio di un bagno di servizio moderno di medie dimensioni con pareti nere, parquet scuro, lavabo a consolle, top in marmo, pavimento nero, top bianco e WC sospeso
Esempio di un bagno di servizio moderno di medie dimensioni con pareti nere, parquet scuro, lavabo a consolle, top in marmo, pavimento nero, top bianco e WC sospeso

Idee per un bagno di servizio classico di medie dimensioni con pareti multicolore, top bianco, nessun'anta, parquet scuro, lavabo a consolle, top in marmo e pavimento marrone
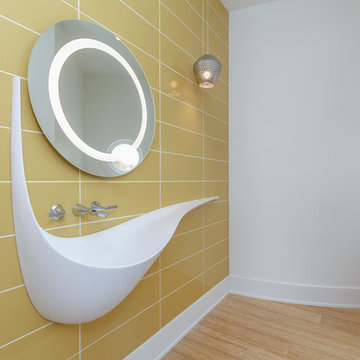
Dean Francis
Foto di un bagno di servizio minimal di medie dimensioni con piastrelle gialle, piastrelle in ceramica, pareti bianche, parquet chiaro, lavabo sospeso e pavimento beige
Foto di un bagno di servizio minimal di medie dimensioni con piastrelle gialle, piastrelle in ceramica, pareti bianche, parquet chiaro, lavabo sospeso e pavimento beige
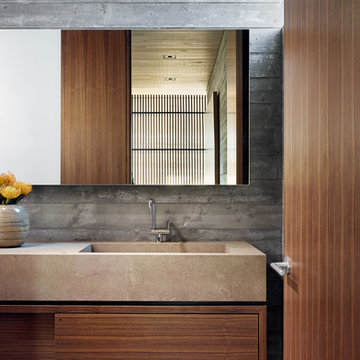
Esempio di un bagno di servizio minimalista di medie dimensioni con ante lisce e ante in legno scuro

Ron Rosenzweig
Esempio di un bagno di servizio minimalista di medie dimensioni con ante lisce, ante beige, piastrelle beige, pareti beige, lavabo sottopiano, pavimento grigio e top beige
Esempio di un bagno di servizio minimalista di medie dimensioni con ante lisce, ante beige, piastrelle beige, pareti beige, lavabo sottopiano, pavimento grigio e top beige

Powder Room Addition with custom vanity.
Photo Credit: Amy Bartlam
Ispirazione per un bagno di servizio minimal di medie dimensioni con pavimento in cemento, ante in stile shaker, ante grigie, WC a due pezzi, pareti bianche, lavabo integrato e pavimento multicolore
Ispirazione per un bagno di servizio minimal di medie dimensioni con pavimento in cemento, ante in stile shaker, ante grigie, WC a due pezzi, pareti bianche, lavabo integrato e pavimento multicolore
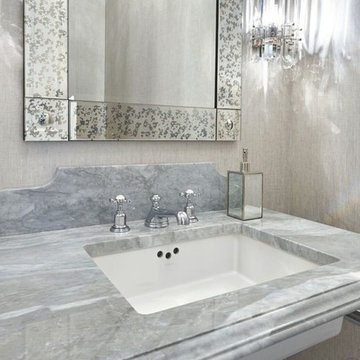
Stunning Bardiglio Polished Marble Counter Top with a Cove / Dupont edge detail. Decorative back-splash transforms this into a beautiful piece of art.
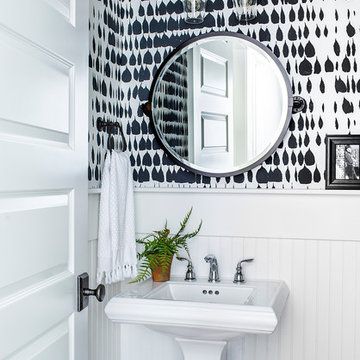
Jeff Herr
Esempio di un bagno di servizio classico di medie dimensioni con pareti multicolore e lavabo a colonna
Esempio di un bagno di servizio classico di medie dimensioni con pareti multicolore e lavabo a colonna

The best of the past and present meet in this distinguished design. Custom craftsmanship and distinctive detailing give this lakefront residence its vintage flavor while an open and light-filled floor plan clearly mark it as contemporary. With its interesting shingled roof lines, abundant windows with decorative brackets and welcoming porch, the exterior takes in surrounding views while the interior meets and exceeds contemporary expectations of ease and comfort. The main level features almost 3,000 square feet of open living, from the charming entry with multiple window seats and built-in benches to the central 15 by 22-foot kitchen, 22 by 18-foot living room with fireplace and adjacent dining and a relaxing, almost 300-square-foot screened-in porch. Nearby is a private sitting room and a 14 by 15-foot master bedroom with built-ins and a spa-style double-sink bath with a beautiful barrel-vaulted ceiling. The main level also includes a work room and first floor laundry, while the 2,165-square-foot second level includes three bedroom suites, a loft and a separate 966-square-foot guest quarters with private living area, kitchen and bedroom. Rounding out the offerings is the 1,960-square-foot lower level, where you can rest and recuperate in the sauna after a workout in your nearby exercise room. Also featured is a 21 by 18-family room, a 14 by 17-square-foot home theater, and an 11 by 12-foot guest bedroom suite.
Photography: Ashley Avila Photography & Fulview Builder: J. Peterson Homes Interior Design: Vision Interiors by Visbeen

Esempio di un bagno di servizio chic di medie dimensioni con nessun'anta, WC a due pezzi, pareti grigie, lavabo sottopiano, pavimento marrone, parquet scuro, top in marmo e top bianco
Bagni di Servizio di medie dimensioni - Foto e idee per arredare
3
