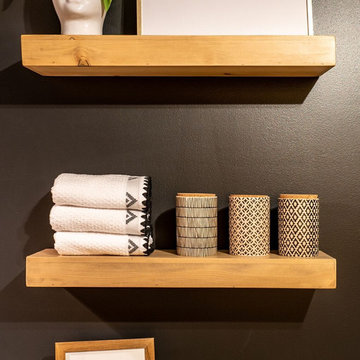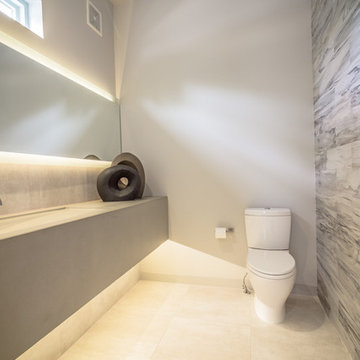Bagni di Servizio di medie dimensioni con lavabo integrato - Foto e idee per arredare
Filtra anche per:
Budget
Ordina per:Popolari oggi
1 - 20 di 1.273 foto
1 di 3

Tony Soluri
Idee per un bagno di servizio moderno di medie dimensioni con piastrelle grigie, piastrelle in gres porcellanato, pareti grigie, parquet chiaro e lavabo integrato
Idee per un bagno di servizio moderno di medie dimensioni con piastrelle grigie, piastrelle in gres porcellanato, pareti grigie, parquet chiaro e lavabo integrato

Photography by Michael J. Lee
Ispirazione per un bagno di servizio classico di medie dimensioni con WC monopezzo, piastrelle beige, pavimento in marmo, lavabo integrato, top in cemento e piastrelle a listelli
Ispirazione per un bagno di servizio classico di medie dimensioni con WC monopezzo, piastrelle beige, pavimento in marmo, lavabo integrato, top in cemento e piastrelle a listelli

We updated this dreary brown bathroom by re-surfacing the hardwood floors, updating the base and case, new transitional door in black, white cabinetry with drawers, all in one sink and counter, dual flush toilet, gold plumbing, fun drop light, circle mirror, gold and white wall covering, and gold with marble hardware!

Foto di un bagno di servizio minimal di medie dimensioni con piastrelle bianche, pareti grigie, lavabo integrato, pavimento marrone, top bianco e mobile bagno sospeso

David Duncan Livingston
For this ground up project in one of Lafayette’s most prized neighborhoods, we brought an East Coast sensibility to this West Coast residence. Honoring the client’s love of classical interiors, we layered the traditional architecture with a crisp contrast of saturated colors, clean moldings and refined white marble. In the living room, tailored furnishings are punctuated by modern accents, bespoke draperies and jewelry like sconces. Built-in custom cabinetry, lasting finishes and indoor/outdoor fabrics were used throughout to create a fresh, elegant yet livable home for this active family of five.

Ispirazione per un bagno di servizio chic di medie dimensioni con ante con riquadro incassato, ante in legno bruno, piastrelle a specchio, pareti marroni, lavabo integrato, top in marmo, pavimento con piastrelle in ceramica e pavimento beige

This powder bath makes a statement with textures. A vanity with raffia doors against a background of alternating gloss and matte geometric tile and striped with brushed gold metal strips. The wallpaper, made in India, reflects themes reminiscent of the client's home in India.

Custom made Nero St. Gabriel floating sink.
Foto di un bagno di servizio tradizionale di medie dimensioni con pareti verdi, pavimento con piastrelle in ceramica, lavabo integrato, top in marmo, pavimento verde, top nero, mobile bagno sospeso e boiserie
Foto di un bagno di servizio tradizionale di medie dimensioni con pareti verdi, pavimento con piastrelle in ceramica, lavabo integrato, top in marmo, pavimento verde, top nero, mobile bagno sospeso e boiserie

Lob des Schattens. In diesem Gästebad wurde alles konsequent dunkel gehalten, treten Sie ein und spüren Sie die Ruhe.
Immagine di un bagno di servizio minimal di medie dimensioni con ante lisce, pareti nere, parquet chiaro, lavabo integrato, top in granito, pavimento beige, top nero, ante in legno scuro, WC a due pezzi e mobile bagno sospeso
Immagine di un bagno di servizio minimal di medie dimensioni con ante lisce, pareti nere, parquet chiaro, lavabo integrato, top in granito, pavimento beige, top nero, ante in legno scuro, WC a due pezzi e mobile bagno sospeso

Idee per un bagno di servizio contemporaneo di medie dimensioni con piastrelle bianche, ante lisce, WC monopezzo, pareti bianche, lavabo integrato, top in quarzo composito e top bianco

Trent Teigen
Ispirazione per un bagno di servizio minimal di medie dimensioni con piastrelle in pietra, pavimento in gres porcellanato, lavabo integrato, top in quarzite, nessun'anta, ante beige, piastrelle beige, pareti beige e pavimento beige
Ispirazione per un bagno di servizio minimal di medie dimensioni con piastrelle in pietra, pavimento in gres porcellanato, lavabo integrato, top in quarzite, nessun'anta, ante beige, piastrelle beige, pareti beige e pavimento beige

Large scale floral pattern grasscloth, lacquered teal vanity, and brass accents in the plumbing fixtures, mirror, and lighting - make this powder bath the jewel box of the residence.

浴室と洗面・トイレの間仕切り壁をガラス間仕切りと引き戸に変更し、狭い空間を広く感じる部屋に。洗面台はTOTOのオクターブの天板だけ使い、椅子が入れるよう手前の収納とつなげて家具作りにしました。
トイレの便器のそばにタオルウォーマーを設置して、夏でも寒い避暑地を快適に過ごせるよう、床暖房もタイル下に埋設しています。

This traditional home in Villanova features Carrera marble and wood accents throughout, giving it a classic European feel. We completely renovated this house, updating the exterior, five bathrooms, kitchen, foyer, and great room. We really enjoyed creating a wine and cellar and building a separate home office, in-law apartment, and pool house.
Rudloff Custom Builders has won Best of Houzz for Customer Service in 2014, 2015 2016, 2017 and 2019. We also were voted Best of Design in 2016, 2017, 2018, 2019 which only 2% of professionals receive. Rudloff Custom Builders has been featured on Houzz in their Kitchen of the Week, What to Know About Using Reclaimed Wood in the Kitchen as well as included in their Bathroom WorkBook article. We are a full service, certified remodeling company that covers all of the Philadelphia suburban area. This business, like most others, developed from a friendship of young entrepreneurs who wanted to make a difference in their clients’ lives, one household at a time. This relationship between partners is much more than a friendship. Edward and Stephen Rudloff are brothers who have renovated and built custom homes together paying close attention to detail. They are carpenters by trade and understand concept and execution. Rudloff Custom Builders will provide services for you with the highest level of professionalism, quality, detail, punctuality and craftsmanship, every step of the way along our journey together.
Specializing in residential construction allows us to connect with our clients early in the design phase to ensure that every detail is captured as you imagined. One stop shopping is essentially what you will receive with Rudloff Custom Builders from design of your project to the construction of your dreams, executed by on-site project managers and skilled craftsmen. Our concept: envision our client’s ideas and make them a reality. Our mission: CREATING LIFETIME RELATIONSHIPS BUILT ON TRUST AND INTEGRITY.
Photo Credit: Jon Friedrich Photography
Design Credit: PS & Daughters

Contemporary Black Guest Bathroom With Floating Shelves.
Black is an unexpected palette in this contemporary guest bathroom. The dark walls are contrasted by a light wood vanity and wood floating shelves. Brass hardware adds a glam touch to the space.

This 5687 sf home was a major renovation including significant modifications to exterior and interior structural components, walls and foundations. Included were the addition of several multi slide exterior doors, windows, new patio cover structure with master deck, climate controlled wine room, master bath steam shower, 4 new gas fireplace appliances and the center piece- a cantilever structural steel staircase with custom wood handrail and treads.
A complete demo down to drywall of all areas was performed excluding only the secondary baths, game room and laundry room where only the existing cabinets were kept and refinished. Some of the interior structural and partition walls were removed. All flooring, counter tops, shower walls, shower pans and tubs were removed and replaced.
New cabinets in kitchen and main bar by Mid Continent. All other cabinetry was custom fabricated and some existing cabinets refinished. Counter tops consist of Quartz, granite and marble. Flooring is porcelain tile and marble throughout. Wall surfaces are porcelain tile, natural stacked stone and custom wood throughout. All drywall surfaces are floated to smooth wall finish. Many electrical upgrades including LED recessed can lighting, LED strip lighting under cabinets and ceiling tray lighting throughout.
The front and rear yard was completely re landscaped including 2 gas fire features in the rear and a built in BBQ. The pool tile and plaster was refinished including all new concrete decking.

This spacious 2-story home with welcoming front porch includes a 3-car garage with a mudroom entry complete with built-in lockers. Upon entering the home, the foyer is flanked by the living room to the right and, to the left, a formal dining room with tray ceiling and craftsman style wainscoting and chair rail. The dramatic 2-story foyer opens to great room with cozy gas fireplace featuring floor to ceiling stone surround. The great room opens to the breakfast area and kitchen featuring stainless steel appliances, attractive cabinetry, and granite countertops with tile backsplash. Sliding glass doors off of the kitchen and breakfast area provide access to the backyard patio. Also on the 1st floor is a convenient study with coffered ceiling. The 2nd floor boasts all 4 bedrooms, 3 full bathrooms, a laundry room, and a large rec room. The owner's suite with elegant tray ceiling and expansive closet includes a private bathroom with tile shower and whirlpool tub.

Idee per un bagno di servizio moderno di medie dimensioni con WC monopezzo, pareti bianche, lavabo integrato, top in marmo, pavimento grigio, nessun'anta, piastrelle multicolore e pavimento con piastrelle in ceramica

The focal wall of this powder room features a multi-textural pattern of Goya limestone planks with complimenting Goya field tile for the side walls. The floating polished Vanilla Onyx vanity solidifies the design, creating linear movement. The up-lighting showcases the natural characteristics of this beautiful onyx slab. Moca Cream limestone was used to unify the design.
We are please to announce that this powder bath was selected as Bath of the Year by San Diego Home and Garden!

Matthew Zinke
Immagine di un bagno di servizio minimalista di medie dimensioni con lavabo integrato, top in cemento e WC a due pezzi
Immagine di un bagno di servizio minimalista di medie dimensioni con lavabo integrato, top in cemento e WC a due pezzi
Bagni di Servizio di medie dimensioni con lavabo integrato - Foto e idee per arredare
1