Bagni di Servizio di medie dimensioni con parquet chiaro - Foto e idee per arredare
Filtra anche per:
Budget
Ordina per:Popolari oggi
1 - 20 di 912 foto

Eye-Land: Named for the expansive white oak savanna views, this beautiful 5,200-square foot family home offers seamless indoor/outdoor living with five bedrooms and three baths, and space for two more bedrooms and a bathroom.
The site posed unique design challenges. The home was ultimately nestled into the hillside, instead of placed on top of the hill, so that it didn’t dominate the dramatic landscape. The openness of the savanna exposes all sides of the house to the public, which required creative use of form and materials. The home’s one-and-a-half story form pays tribute to the site’s farming history. The simplicity of the gable roof puts a modern edge on a traditional form, and the exterior color palette is limited to black tones to strike a stunning contrast to the golden savanna.
The main public spaces have oversized south-facing windows and easy access to an outdoor terrace with views overlooking a protected wetland. The connection to the land is further strengthened by strategically placed windows that allow for views from the kitchen to the driveway and auto court to see visitors approach and children play. There is a formal living room adjacent to the front entry for entertaining and a separate family room that opens to the kitchen for immediate family to gather before and after mealtime.

Tony Soluri
Idee per un bagno di servizio moderno di medie dimensioni con piastrelle grigie, piastrelle in gres porcellanato, pareti grigie, parquet chiaro e lavabo integrato
Idee per un bagno di servizio moderno di medie dimensioni con piastrelle grigie, piastrelle in gres porcellanato, pareti grigie, parquet chiaro e lavabo integrato

Immagine di un bagno di servizio moderno di medie dimensioni con ante grigie, WC monopezzo, piastrelle nere, piastrelle diamantate, parquet chiaro, lavabo sottopiano, top in quarzite, top grigio, mobile bagno sospeso, soffitto a volta e pareti beige

Modern kitchen with rift-cut white oak cabinetry and a natural stone island.
Immagine di un bagno di servizio minimal di medie dimensioni con ante lisce, ante in legno chiaro, parquet chiaro e pavimento beige
Immagine di un bagno di servizio minimal di medie dimensioni con ante lisce, ante in legno chiaro, parquet chiaro e pavimento beige

Immagine di un bagno di servizio di medie dimensioni con ante bianche, WC monopezzo, piastrelle blu, piastrelle di vetro, pareti bianche, parquet chiaro, lavabo a bacinella, top in cemento, pavimento marrone, top bianco e mobile bagno freestanding

An Italian limestone tile, called “Raw”, with an interesting rugged hewn face provides the backdrop for a room where simplicity reigns. The pure geometries expressed in the perforated doors, the mirror, and the vanity play against the baroque plan of the room, the hanging organic sculptures and the bent wood planters.

Suzanna Scott Photography
Esempio di un bagno di servizio scandinavo di medie dimensioni con consolle stile comò, ante nere, WC monopezzo, piastrelle bianche, pareti bianche, parquet chiaro, lavabo sottopiano, top in quarzo composito e top nero
Esempio di un bagno di servizio scandinavo di medie dimensioni con consolle stile comò, ante nere, WC monopezzo, piastrelle bianche, pareti bianche, parquet chiaro, lavabo sottopiano, top in quarzo composito e top nero
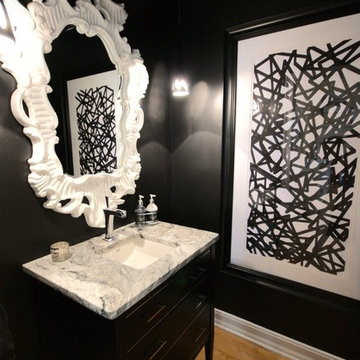
Foto di un bagno di servizio design di medie dimensioni con ante con bugna sagomata, ante nere, top in marmo, pareti nere, parquet chiaro, lavabo sottopiano, pavimento beige e top grigio

Ispirazione per un bagno di servizio minimal di medie dimensioni con ante lisce, ante nere, WC sospeso, pareti grigie, parquet chiaro, lavabo a bacinella e pavimento beige
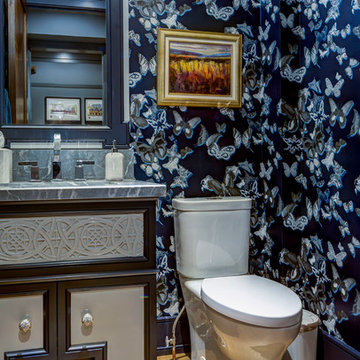
Esempio di un bagno di servizio classico di medie dimensioni con consolle stile comò, WC a due pezzi, pareti blu, parquet chiaro, lavabo sottopiano, top in saponaria e pavimento marrone

Idee per un bagno di servizio stile americano di medie dimensioni con nessun'anta, ante in legno scuro, pareti arancioni, parquet chiaro, lavabo integrato, piastrelle marroni, top in cemento e pavimento marrone
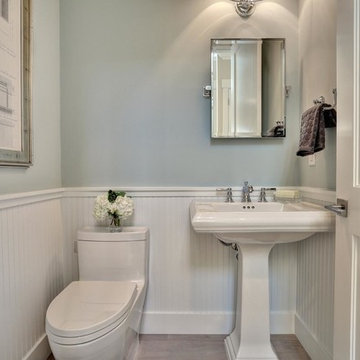
beadboard paneling, pedestal sink, one piece toilet,
Foto di un bagno di servizio tradizionale di medie dimensioni con lavabo a colonna, WC monopezzo, pareti blu e parquet chiaro
Foto di un bagno di servizio tradizionale di medie dimensioni con lavabo a colonna, WC monopezzo, pareti blu e parquet chiaro
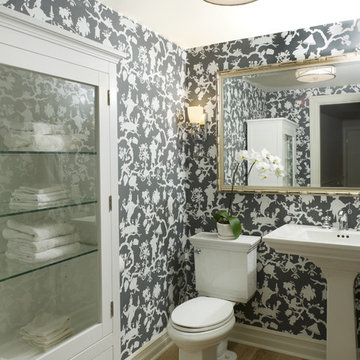
The best place to use a dramatic wallpaper is in a powder room where all your guests will get to enjoy it! This divine black and white chintz creates a warm and inviting space just off the main entry of the home.

Custom floating sink. Textured wall panels.
Foto di un bagno di servizio minimalista di medie dimensioni con piastrelle bianche, pareti bianche, parquet chiaro, lavabo integrato, top in quarzo composito, top bianco e mobile bagno sospeso
Foto di un bagno di servizio minimalista di medie dimensioni con piastrelle bianche, pareti bianche, parquet chiaro, lavabo integrato, top in quarzo composito, top bianco e mobile bagno sospeso

brass taps, cheshire, chevron flooring, dark gray, elegant, herringbone flooring, manchester, timeless design
Esempio di un bagno di servizio classico di medie dimensioni con WC monopezzo, parquet chiaro, top in pietra calcarea, top grigio, ante con riquadro incassato, ante grigie, pareti grigie, lavabo sottopiano e pavimento beige
Esempio di un bagno di servizio classico di medie dimensioni con WC monopezzo, parquet chiaro, top in pietra calcarea, top grigio, ante con riquadro incassato, ante grigie, pareti grigie, lavabo sottopiano e pavimento beige
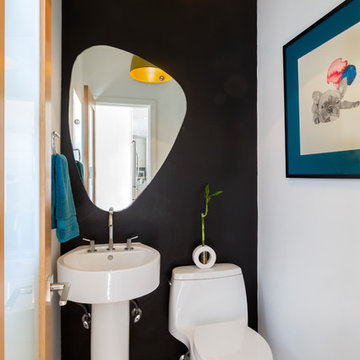
Jimmy Cohrssen Photography
Ispirazione per un bagno di servizio moderno di medie dimensioni con WC monopezzo, pareti nere, parquet chiaro e lavabo a colonna
Ispirazione per un bagno di servizio moderno di medie dimensioni con WC monopezzo, pareti nere, parquet chiaro e lavabo a colonna
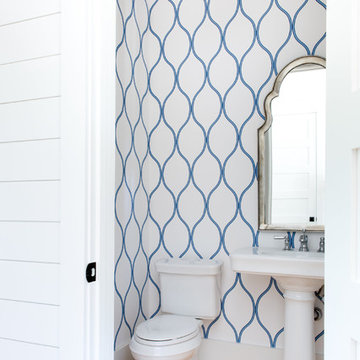
Idee per un bagno di servizio chic di medie dimensioni con pareti blu, parquet chiaro, lavabo a colonna e pavimento beige
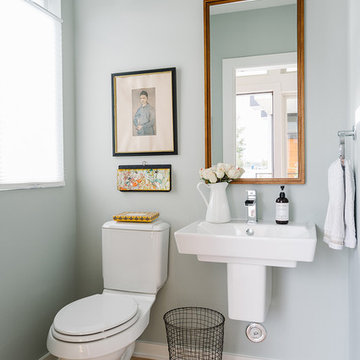
Completed in 2015, this project incorporates a Scandinavian vibe to enhance the modern architecture and farmhouse details. The vision was to create a balanced and consistent design to reflect clean lines and subtle rustic details, which creates a calm sanctuary. The whole home is not based on a design aesthetic, but rather how someone wants to feel in a space, specifically the feeling of being cozy, calm, and clean. This home is an interpretation of modern design without focusing on one specific genre; it boasts a midcentury master bedroom, stark and minimal bathrooms, an office that doubles as a music den, and modern open concept on the first floor. It’s the winner of the 2017 design award from the Austin Chapter of the American Institute of Architects and has been on the Tribeza Home Tour; in addition to being published in numerous magazines such as on the cover of Austin Home as well as Dwell Magazine, the cover of Seasonal Living Magazine, Tribeza, Rue Daily, HGTV, Hunker Home, and other international publications.
----
Featured on Dwell!
https://www.dwell.com/article/sustainability-is-the-centerpiece-of-this-new-austin-development-071e1a55
---
Project designed by the Atomic Ranch featured modern designers at Breathe Design Studio. From their Austin design studio, they serve an eclectic and accomplished nationwide clientele including in Palm Springs, LA, and the San Francisco Bay Area.
For more about Breathe Design Studio, see here: https://www.breathedesignstudio.com/
To learn more about this project, see here: https://www.breathedesignstudio.com/scandifarmhouse
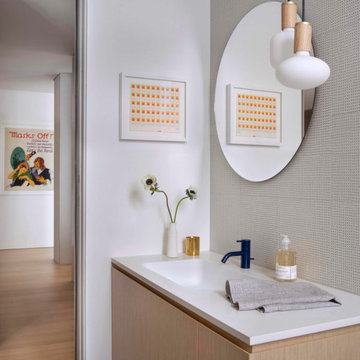
Experience urban sophistication meets artistic flair in this unique Chicago residence. Combining urban loft vibes with Beaux Arts elegance, it offers 7000 sq ft of modern luxury. Serene interiors, vibrant patterns, and panoramic views of Lake Michigan define this dreamy lakeside haven.
Every detail in this powder room exudes sophistication. Earthy backsplash tiles impressed with tiny blue dots complement the navy blue faucet, while organic frosted glass and oak pendants add a touch of minimal elegance.
---
Joe McGuire Design is an Aspen and Boulder interior design firm bringing a uniquely holistic approach to home interiors since 2005.
For more about Joe McGuire Design, see here: https://www.joemcguiredesign.com/
To learn more about this project, see here:
https://www.joemcguiredesign.com/lake-shore-drive

Adding white wainscoting and dark wallpaper to this powder room made all the difference! We also changed the layout...
Foto di un bagno di servizio minimal di medie dimensioni con WC a due pezzi, pareti multicolore, parquet chiaro, lavabo integrato, pavimento beige, mobile bagno freestanding e boiserie
Foto di un bagno di servizio minimal di medie dimensioni con WC a due pezzi, pareti multicolore, parquet chiaro, lavabo integrato, pavimento beige, mobile bagno freestanding e boiserie
Bagni di Servizio di medie dimensioni con parquet chiaro - Foto e idee per arredare
1