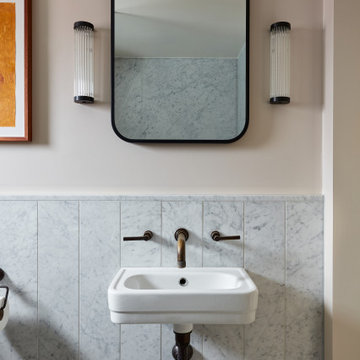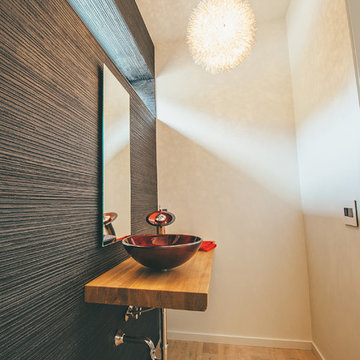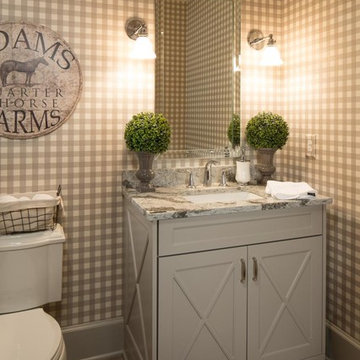Bagni di Servizio marroni di medie dimensioni - Foto e idee per arredare
Filtra anche per:
Budget
Ordina per:Popolari oggi
1 - 20 di 4.161 foto
1 di 3

Eye-Land: Named for the expansive white oak savanna views, this beautiful 5,200-square foot family home offers seamless indoor/outdoor living with five bedrooms and three baths, and space for two more bedrooms and a bathroom.
The site posed unique design challenges. The home was ultimately nestled into the hillside, instead of placed on top of the hill, so that it didn’t dominate the dramatic landscape. The openness of the savanna exposes all sides of the house to the public, which required creative use of form and materials. The home’s one-and-a-half story form pays tribute to the site’s farming history. The simplicity of the gable roof puts a modern edge on a traditional form, and the exterior color palette is limited to black tones to strike a stunning contrast to the golden savanna.
The main public spaces have oversized south-facing windows and easy access to an outdoor terrace with views overlooking a protected wetland. The connection to the land is further strengthened by strategically placed windows that allow for views from the kitchen to the driveway and auto court to see visitors approach and children play. There is a formal living room adjacent to the front entry for entertaining and a separate family room that opens to the kitchen for immediate family to gather before and after mealtime.

Foto di un bagno di servizio chic di medie dimensioni con ante lisce, ante in legno chiaro, lavabo a bacinella, top grigio, mobile bagno incassato e carta da parati

Ispirazione per un bagno di servizio design di medie dimensioni con parquet chiaro, lavabo a colonna, pareti multicolore, pavimento beige e carta da parati

This Lafayette, California, modern farmhouse is all about laid-back luxury. Designed for warmth and comfort, the home invites a sense of ease, transforming it into a welcoming haven for family gatherings and events.
This powder room is adorned with artful tiles, a neutral palette, and a sleek vanity. The expansive mirror and strategic lighting create an open and inviting ambience.
Project by Douglah Designs. Their Lafayette-based design-build studio serves San Francisco's East Bay areas, including Orinda, Moraga, Walnut Creek, Danville, Alamo Oaks, Diablo, Dublin, Pleasanton, Berkeley, Oakland, and Piedmont.
For more about Douglah Designs, click here: http://douglahdesigns.com/
To learn more about this project, see here:
https://douglahdesigns.com/featured-portfolio/lafayette-modern-farmhouse-rebuild/

Idee per un bagno di servizio design di medie dimensioni con ante con bugna sagomata, ante in legno chiaro, WC sospeso, piastrelle beige, piastrelle in gres porcellanato, pareti bianche, pavimento in gres porcellanato, lavabo sottopiano, top in quarzo composito, pavimento bianco, top bianco, mobile bagno sospeso e soffitto ribassato

Powder room on the main level has a cowboy rustic quality to it. Reclaimed barn wood shiplap walls make it very warm and rustic. The floating vanity adds a modern touch.

The Interior & Architectural designers carried out a comprehensive renovation and extension of the Queen Anne style terraced house, in the Calabria conservation area, Highbury. North London, adding a rear ground floor extension. By introducing the rear extension the designers enhanced the dining and kitchen area which previously was undersized for the size of property.

Immagine di un bagno di servizio chic di medie dimensioni con ante in stile shaker, ante in legno chiaro, piastrelle grigie, piastrelle in ceramica, lavabo a bacinella, top in quarzite, top grigio, mobile bagno sospeso, pareti grigie e pavimento nero

The powder room includes gold fixtures and hardware, and a freestanding furniture-style vanity.
Immagine di un bagno di servizio chic di medie dimensioni con ante in stile shaker, ante grigie, WC a due pezzi, pareti bianche, pavimento in legno massello medio, lavabo sottopiano, top in quarzo composito, pavimento marrone, top bianco, mobile bagno freestanding e carta da parati
Immagine di un bagno di servizio chic di medie dimensioni con ante in stile shaker, ante grigie, WC a due pezzi, pareti bianche, pavimento in legno massello medio, lavabo sottopiano, top in quarzo composito, pavimento marrone, top bianco, mobile bagno freestanding e carta da parati

Esempio di un bagno di servizio country di medie dimensioni con consolle stile comò, ante con finitura invecchiata, pareti grigie, pavimento in legno massello medio, lavabo a bacinella, top in granito e top nero

Ispirazione per un bagno di servizio classico di medie dimensioni con top in granito, consolle stile comò, ante grigie, WC monopezzo, pareti grigie, lavabo sottopiano e top bianco

Diseño interior de cuarto de baño para invitados en gris y blanco y madera, con ventana con estore de lino. Suelo y pared principal realizado en placas de cerámica, imitación mármol, de Laminam en color Orobico Grigio. Mueble para lavabo realizado por una balda ancha acabado en madera de roble. Grifería de pared. Espejo redondo con marco fino de madera de roble. Interruptores y bases de enchufe Gira Esprit de linóleo y multiplex. Proyecto de decoración en reforma integral de vivienda: Sube Interiorismo, Bilbao.
Fotografía Erlantz Biderbost

Photographer: Melanie Giolitti
Idee per un bagno di servizio classico di medie dimensioni con ante con riquadro incassato, ante con finitura invecchiata, piastrelle di marmo, pareti beige, pavimento in pietra calcarea, lavabo a bacinella, top in marmo, pavimento beige e top bianco
Idee per un bagno di servizio classico di medie dimensioni con ante con riquadro incassato, ante con finitura invecchiata, piastrelle di marmo, pareti beige, pavimento in pietra calcarea, lavabo a bacinella, top in marmo, pavimento beige e top bianco

Description: Interior Design by Neal Stewart Designs ( http://nealstewartdesigns.com/). Architecture by Stocker Hoesterey Montenegro Architects ( http://www.shmarchitects.com/david-stocker-1/). Built by Coats Homes (www.coatshomes.com). Photography by Costa Christ Media ( https://www.costachrist.com/).
Others who worked on this project: Stocker Hoesterey Montenegro

Joe's View Photography
Immagine di un bagno di servizio minimalista di medie dimensioni con pareti multicolore, parquet chiaro, lavabo a bacinella, top in legno e pavimento beige
Immagine di un bagno di servizio minimalista di medie dimensioni con pareti multicolore, parquet chiaro, lavabo a bacinella, top in legno e pavimento beige

Mike Schmidt
Ispirazione per un bagno di servizio tradizionale di medie dimensioni con ante a filo, ante in legno bruno, pareti grigie, pavimento in marmo, lavabo a bacinella, top in legno, pavimento grigio e top marrone
Ispirazione per un bagno di servizio tradizionale di medie dimensioni con ante a filo, ante in legno bruno, pareti grigie, pavimento in marmo, lavabo a bacinella, top in legno, pavimento grigio e top marrone

Foto di un bagno di servizio minimal di medie dimensioni con WC sospeso, piastrelle in pietra, lavabo a bacinella, ante lisce, ante marroni, piastrelle beige, pareti beige, pavimento in legno massello medio e pavimento marrone

Designed by Tres McKinney Designs
Photos by Andrew McKenny
Idee per un bagno di servizio chic di medie dimensioni con ante in stile shaker, ante beige, pareti bianche, lavabo sottopiano, top in marmo e top bianco
Idee per un bagno di servizio chic di medie dimensioni con ante in stile shaker, ante beige, pareti bianche, lavabo sottopiano, top in marmo e top bianco

This is easily one of the most quaint, farmhouse styled bathrooms we've yet to come across. From the checkered wallpaper to the barn-styled door vanity, it is just beyond charming!

The farmhouse feel flows from the kitchen, through the hallway and all of the way to the powder room. This hall bathroom features a rustic vanity with an integrated sink. The vanity hardware is an urban rubbed bronze and the faucet is in a brushed nickel finish. The bathroom keeps a clean cut look with the installation of the wainscoting.
Photo credit Janee Hartman.
Bagni di Servizio marroni di medie dimensioni - Foto e idee per arredare
1