Bagni di Servizio di medie dimensioni con pavimento con piastrelle in ceramica - Foto e idee per arredare
Filtra anche per:
Budget
Ordina per:Popolari oggi
1 - 20 di 1.858 foto
1 di 3

Stunning two tone powder room with a feature gold and black tiles and gorgeous gold and black feature wallpaper.
Esempio di un bagno di servizio design di medie dimensioni con ante lisce, ante in legno chiaro, piastrelle a mosaico, pavimento con piastrelle in ceramica, mobile bagno sospeso e carta da parati
Esempio di un bagno di servizio design di medie dimensioni con ante lisce, ante in legno chiaro, piastrelle a mosaico, pavimento con piastrelle in ceramica, mobile bagno sospeso e carta da parati

Toilettes de réception suspendu avec son lave-main siphon, robinet et interrupteur laiton. Mélange de carrelage imitation carreau-ciment, carrelage metro et peinture bleu.

Foto di un bagno di servizio minimalista di medie dimensioni con ante lisce, ante nere, pareti grigie, pavimento con piastrelle in ceramica, lavabo sottopiano, top in legno, pavimento nero, top nero, mobile bagno sospeso e carta da parati

No strangers to remodeling, the new owners of this St. Paul tudor knew they could update this decrepit 1920 duplex into a single-family forever home.
A list of desired amenities was a catalyst for turning a bedroom into a large mudroom, an open kitchen space where their large family can gather, an additional exterior door for direct access to a patio, two home offices, an additional laundry room central to bedrooms, and a large master bathroom. To best understand the complexity of the floor plan changes, see the construction documents.
As for the aesthetic, this was inspired by a deep appreciation for the durability, colors, textures and simplicity of Norwegian design. The home’s light paint colors set a positive tone. An abundance of tile creates character. New lighting reflecting the home’s original design is mixed with simplistic modern lighting. To pay homage to the original character several light fixtures were reused, wallpaper was repurposed at a ceiling, the chimney was exposed, and a new coffered ceiling was created.
Overall, this eclectic design style was carefully thought out to create a cohesive design throughout the home.
Come see this project in person, September 29 – 30th on the 2018 Castle Home Tour.

Photo by Ted Knude
Ispirazione per un bagno di servizio classico di medie dimensioni con ante in stile shaker, ante grigie, piastrelle in ceramica, pareti bianche, pavimento con piastrelle in ceramica, lavabo a bacinella, top in quarzo composito, piastrelle nere, piastrelle grigie, pavimento grigio e top bianco
Ispirazione per un bagno di servizio classico di medie dimensioni con ante in stile shaker, ante grigie, piastrelle in ceramica, pareti bianche, pavimento con piastrelle in ceramica, lavabo a bacinella, top in quarzo composito, piastrelle nere, piastrelle grigie, pavimento grigio e top bianco

http://www.pickellbuilders.com. Photography by Linda Oyama Bryan.
Powder Room with beadboard wainscot, black and white floor tile, grass cloth wall covering, pedestal sink and wall sconces in Traditional Style Home.

Esempio di un bagno di servizio di medie dimensioni con ante lisce, ante in legno chiaro, WC monopezzo, piastrelle marroni, piastrelle in ceramica, pareti bianche, pavimento con piastrelle in ceramica, pavimento bianco e mobile bagno sospeso
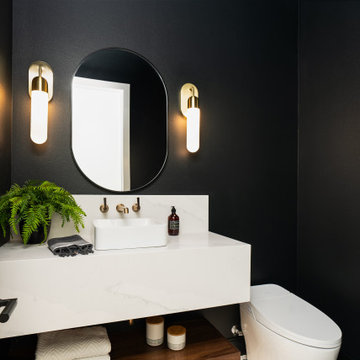
Brizo plumbing fixtures, Kichler lighting, Icera bidet toilet combo. Quartz wrapped floating vanity with black walnut shelf below
Esempio di un bagno di servizio moderno di medie dimensioni con ante bianche, WC monopezzo, pareti nere, pavimento con piastrelle in ceramica, lavabo a bacinella, top in quarzite, pavimento bianco, top bianco e mobile bagno sospeso
Esempio di un bagno di servizio moderno di medie dimensioni con ante bianche, WC monopezzo, pareti nere, pavimento con piastrelle in ceramica, lavabo a bacinella, top in quarzite, pavimento bianco, top bianco e mobile bagno sospeso
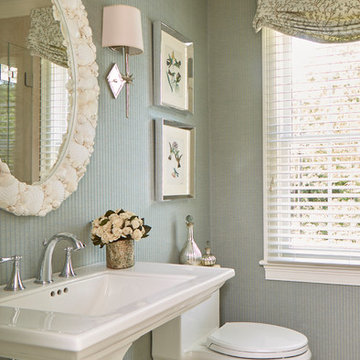
Esempio di un bagno di servizio stile marino di medie dimensioni con WC monopezzo, pareti grigie, pavimento con piastrelle in ceramica, lavabo a colonna e pavimento beige
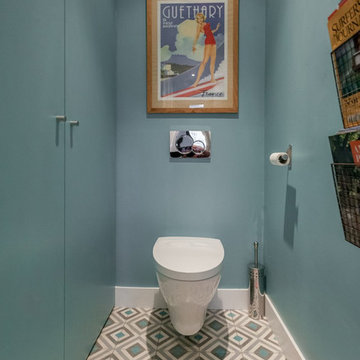
Idee per un bagno di servizio contemporaneo di medie dimensioni con ante blu, WC sospeso, pareti blu e pavimento con piastrelle in ceramica

Wall tile in powder room with furniture style cabinetry; glass cabinet doors; wall sconce; white tile
Esempio di un bagno di servizio stile americano di medie dimensioni con ante lisce, ante in legno scuro, WC a due pezzi, piastrelle bianche, pareti verdi, pavimento con piastrelle in ceramica, lavabo sottopiano, top in quarzo composito e piastrelle in ceramica
Esempio di un bagno di servizio stile americano di medie dimensioni con ante lisce, ante in legno scuro, WC a due pezzi, piastrelle bianche, pareti verdi, pavimento con piastrelle in ceramica, lavabo sottopiano, top in quarzo composito e piastrelle in ceramica

Photos by Langdon Clay
Foto di un bagno di servizio di medie dimensioni con ante lisce, ante in legno chiaro, WC monopezzo, piastrelle grigie, piastrelle in ceramica, pareti bianche, pavimento con piastrelle in ceramica, lavabo integrato e top in superficie solida
Foto di un bagno di servizio di medie dimensioni con ante lisce, ante in legno chiaro, WC monopezzo, piastrelle grigie, piastrelle in ceramica, pareti bianche, pavimento con piastrelle in ceramica, lavabo integrato e top in superficie solida
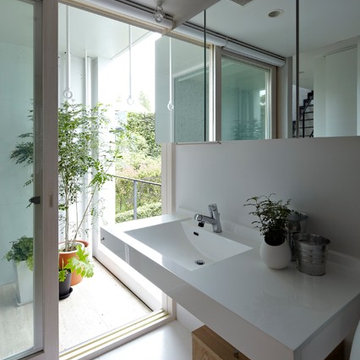
Koichi Torimura
Idee per un bagno di servizio minimal di medie dimensioni con top in quarzo composito, pareti bianche, pavimento con piastrelle in ceramica, ante lisce, ante in legno chiaro, lavabo integrato e piastrelle grigie
Idee per un bagno di servizio minimal di medie dimensioni con top in quarzo composito, pareti bianche, pavimento con piastrelle in ceramica, ante lisce, ante in legno chiaro, lavabo integrato e piastrelle grigie

ゆったりとしたサニタリー空間
Foto di un bagno di servizio minimalista di medie dimensioni con orinatoio, piastrelle in ceramica, pareti beige, pavimento con piastrelle in ceramica e pavimento marrone
Foto di un bagno di servizio minimalista di medie dimensioni con orinatoio, piastrelle in ceramica, pareti beige, pavimento con piastrelle in ceramica e pavimento marrone

This Powder Room is modern yet cozy, with it's deep green walls, warm wood vanity and hexagonal marble look ceramic floors. The brushed gold accents top off the space for a sophisticated but simple look.

After the second fallout of the Delta Variant amidst the COVID-19 Pandemic in mid 2021, our team working from home, and our client in quarantine, SDA Architects conceived Japandi Home.
The initial brief for the renovation of this pool house was for its interior to have an "immediate sense of serenity" that roused the feeling of being peaceful. Influenced by loneliness and angst during quarantine, SDA Architects explored themes of escapism and empathy which led to a “Japandi” style concept design – the nexus between “Scandinavian functionality” and “Japanese rustic minimalism” to invoke feelings of “art, nature and simplicity.” This merging of styles forms the perfect amalgamation of both function and form, centred on clean lines, bright spaces and light colours.
Grounded by its emotional weight, poetic lyricism, and relaxed atmosphere; Japandi Home aesthetics focus on simplicity, natural elements, and comfort; minimalism that is both aesthetically pleasing yet highly functional.
Japandi Home places special emphasis on sustainability through use of raw furnishings and a rejection of the one-time-use culture we have embraced for numerous decades. A plethora of natural materials, muted colours, clean lines and minimal, yet-well-curated furnishings have been employed to showcase beautiful craftsmanship – quality handmade pieces over quantitative throwaway items.
A neutral colour palette compliments the soft and hard furnishings within, allowing the timeless pieces to breath and speak for themselves. These calming, tranquil and peaceful colours have been chosen so when accent colours are incorporated, they are done so in a meaningful yet subtle way. Japandi home isn’t sparse – it’s intentional.
The integrated storage throughout – from the kitchen, to dining buffet, linen cupboard, window seat, entertainment unit, bed ensemble and walk-in wardrobe are key to reducing clutter and maintaining the zen-like sense of calm created by these clean lines and open spaces.
The Scandinavian concept of “hygge” refers to the idea that ones home is your cosy sanctuary. Similarly, this ideology has been fused with the Japanese notion of “wabi-sabi”; the idea that there is beauty in imperfection. Hence, the marriage of these design styles is both founded on minimalism and comfort; easy-going yet sophisticated. Conversely, whilst Japanese styles can be considered “sleek” and Scandinavian, “rustic”, the richness of the Japanese neutral colour palette aids in preventing the stark, crisp palette of Scandinavian styles from feeling cold and clinical.
Japandi Home’s introspective essence can ultimately be considered quite timely for the pandemic and was the quintessential lockdown project our team needed.
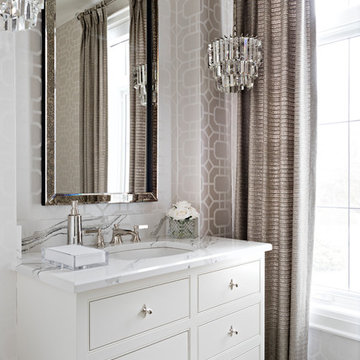
This powder room represent elegance through the use of neutral pattern wallpaper, quartz counter, and crystal chandeliers.
Idee per un bagno di servizio classico di medie dimensioni con lavabo sottopiano, consolle stile comò, ante bianche, pareti beige, pavimento con piastrelle in ceramica, top in quarzo composito, pavimento beige e top multicolore
Idee per un bagno di servizio classico di medie dimensioni con lavabo sottopiano, consolle stile comò, ante bianche, pareti beige, pavimento con piastrelle in ceramica, top in quarzo composito, pavimento beige e top multicolore

Daniel Gagnon Photography
Foto di un bagno di servizio chic di medie dimensioni con WC monopezzo, piastrelle grigie, pareti blu, pavimento con piastrelle in ceramica, pavimento multicolore e lavabo a colonna
Foto di un bagno di servizio chic di medie dimensioni con WC monopezzo, piastrelle grigie, pareti blu, pavimento con piastrelle in ceramica, pavimento multicolore e lavabo a colonna

Esempio di un bagno di servizio bohémian di medie dimensioni con ante lisce, ante in legno bruno, WC monopezzo, lavabo a bacinella, piastrelle grigie, pareti grigie, pavimento con piastrelle in ceramica, top in marmo e pavimento grigio

After the second fallout of the Delta Variant amidst the COVID-19 Pandemic in mid 2021, our team working from home, and our client in quarantine, SDA Architects conceived Japandi Home.
The initial brief for the renovation of this pool house was for its interior to have an "immediate sense of serenity" that roused the feeling of being peaceful. Influenced by loneliness and angst during quarantine, SDA Architects explored themes of escapism and empathy which led to a “Japandi” style concept design – the nexus between “Scandinavian functionality” and “Japanese rustic minimalism” to invoke feelings of “art, nature and simplicity.” This merging of styles forms the perfect amalgamation of both function and form, centred on clean lines, bright spaces and light colours.
Grounded by its emotional weight, poetic lyricism, and relaxed atmosphere; Japandi Home aesthetics focus on simplicity, natural elements, and comfort; minimalism that is both aesthetically pleasing yet highly functional.
Japandi Home places special emphasis on sustainability through use of raw furnishings and a rejection of the one-time-use culture we have embraced for numerous decades. A plethora of natural materials, muted colours, clean lines and minimal, yet-well-curated furnishings have been employed to showcase beautiful craftsmanship – quality handmade pieces over quantitative throwaway items.
A neutral colour palette compliments the soft and hard furnishings within, allowing the timeless pieces to breath and speak for themselves. These calming, tranquil and peaceful colours have been chosen so when accent colours are incorporated, they are done so in a meaningful yet subtle way. Japandi home isn’t sparse – it’s intentional.
The integrated storage throughout – from the kitchen, to dining buffet, linen cupboard, window seat, entertainment unit, bed ensemble and walk-in wardrobe are key to reducing clutter and maintaining the zen-like sense of calm created by these clean lines and open spaces.
The Scandinavian concept of “hygge” refers to the idea that ones home is your cosy sanctuary. Similarly, this ideology has been fused with the Japanese notion of “wabi-sabi”; the idea that there is beauty in imperfection. Hence, the marriage of these design styles is both founded on minimalism and comfort; easy-going yet sophisticated. Conversely, whilst Japanese styles can be considered “sleek” and Scandinavian, “rustic”, the richness of the Japanese neutral colour palette aids in preventing the stark, crisp palette of Scandinavian styles from feeling cold and clinical.
Japandi Home’s introspective essence can ultimately be considered quite timely for the pandemic and was the quintessential lockdown project our team needed.
Bagni di Servizio di medie dimensioni con pavimento con piastrelle in ceramica - Foto e idee per arredare
1