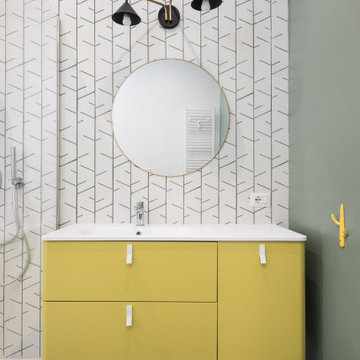Bagni di Servizio gialli di medie dimensioni - Foto e idee per arredare
Filtra anche per:
Budget
Ordina per:Popolari oggi
1 - 20 di 126 foto
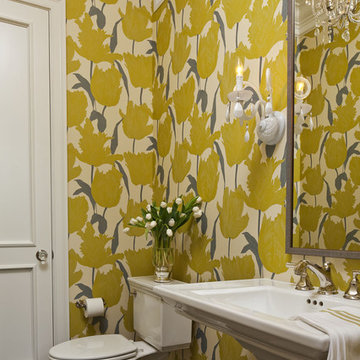
Martha O'Hara Interiors, Interior Selections & Furnishings | Charles Cudd De Novo, Architecture | Troy Thies Photography | Shannon Gale, Photo Styling

Architectural advisement, Interior Design, Custom Furniture Design & Art Curation by Chango & Co.
Photography by Sarah Elliott
See the feature in Domino Magazine
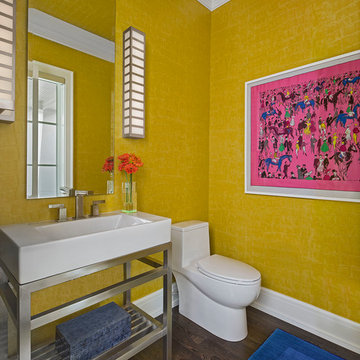
Esempio di un bagno di servizio chic di medie dimensioni con nessun'anta, WC monopezzo, pareti gialle, parquet scuro, lavabo a consolle e pavimento marrone
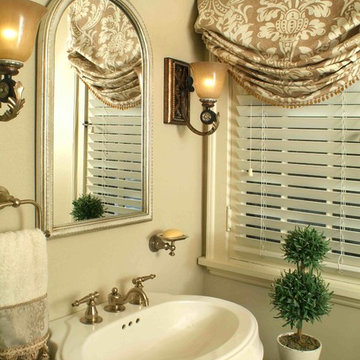
Shaker Heights Lovely Older Tudor Home
a tiny powder room with big style
Photo: Don Krecji
Ispirazione per un bagno di servizio tradizionale di medie dimensioni con pareti beige e lavabo a colonna
Ispirazione per un bagno di servizio tradizionale di medie dimensioni con pareti beige e lavabo a colonna

A look favoured since ancient times, monochrome floors are trending once again. Use Butler to recreate the chequerboard look with its striking marble graphic. The crisp white Calacatta and opulent dark Marquina tiles work well on their own too.
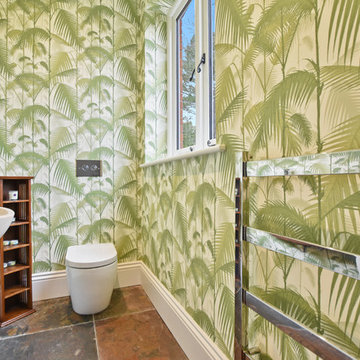
Esempio di un bagno di servizio tropicale di medie dimensioni con WC monopezzo, lavabo a bacinella e pavimento marrone

A few years back we had the opportunity to take on this custom traditional transitional ranch style project in Auburn. This home has so many exciting traits we are excited for you to see; a large open kitchen with TWO island and custom in house lighting design, solid surfaces in kitchen and bathrooms, a media/bar room, detailed and painted interior millwork, exercise room, children's wing for their bedrooms and own garage, and a large outdoor living space with a kitchen. The design process was extensive with several different materials mixed together.
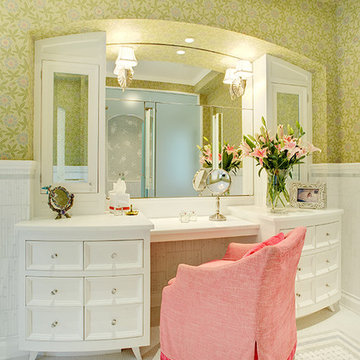
Ispirazione per un bagno di servizio tradizionale di medie dimensioni con ante a filo, ante bianche e pareti multicolore
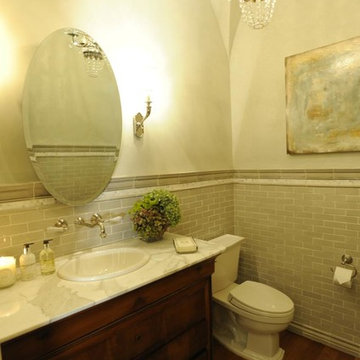
Immagine di un bagno di servizio tradizionale di medie dimensioni con WC a due pezzi, piastrelle beige, pavimento in legno massello medio, ante in stile shaker, ante in legno scuro, piastrelle in gres porcellanato, pareti bianche, lavabo da incasso e top in marmo
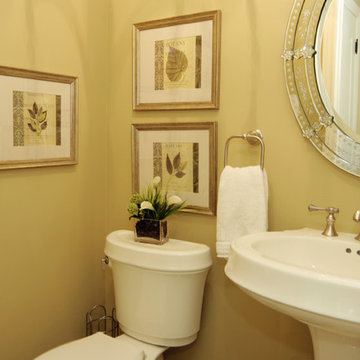
Powder room perfection. Yes you can make a powder room a gem. Good design is in the details - as seen in the venetian mirror and the organic shapes of the sink and toilet.
This project is 5+ years old. Most items shown are custom (eg. millwork, upholstered furniture, drapery). Most goods are no longer available. Benjamin Moore paint.

This home is in a rural area. The client was wanting a home reminiscent of those built by the auto barons of Detroit decades before. The home focuses on a nature area enhanced and expanded as part of this property development. The water feature, with its surrounding woodland and wetland areas, supports wild life species and was a significant part of the focus for our design. We orientated all primary living areas to allow for sight lines to the water feature. This included developing an underground pool room where its only windows looked over the water while the room itself was depressed below grade, ensuring that it would not block the views from other areas of the home. The underground room for the pool was constructed of cast-in-place architectural grade concrete arches intended to become the decorative finish inside the room. An elevated exterior patio sits as an entertaining area above this room while the rear yard lawn conceals the remainder of its imposing size. A skylight through the grass is the only hint at what lies below.
Great care was taken to locate the home on a small open space on the property overlooking the natural area and anticipated water feature. We nestled the home into the clearing between existing trees and along the edge of a natural slope which enhanced the design potential and functional options needed for the home. The style of the home not only fits the requirements of an owner with a desire for a very traditional mid-western estate house, but also its location amongst other rural estate lots. The development is in an area dotted with large homes amongst small orchards, small farms, and rolling woodlands. Materials for this home are a mixture of clay brick and limestone for the exterior walls. Both materials are readily available and sourced from the local area. We used locally sourced northern oak wood for the interior trim. The black cherry trees that were removed were utilized as hardwood flooring for the home we designed next door.
Mechanical systems were carefully designed to obtain a high level of efficiency. The pool room has a separate, and rather unique, heating system. The heat recovered as part of the dehumidification and cooling process is re-directed to maintain the water temperature in the pool. This process allows what would have been wasted heat energy to be re-captured and utilized. We carefully designed this system as a negative pressure room to control both humidity and ensure that odors from the pool would not be detectable in the house. The underground character of the pool room also allowed it to be highly insulated and sealed for high energy efficiency. The disadvantage was a sacrifice on natural day lighting around the entire room. A commercial skylight, with reflective coatings, was added through the lawn-covered roof. The skylight added a lot of natural daylight and was a natural chase to recover warm humid air and supply new cooled and dehumidified air back into the enclosed space below. Landscaping was restored with primarily native plant and tree materials, which required little long term maintenance. The dedicated nature area is thriving with more wildlife than originally on site when the property was undeveloped. It is rare to be on site and to not see numerous wild turkey, white tail deer, waterfowl and small animals native to the area. This home provides a good example of how the needs of a luxury estate style home can nestle comfortably into an existing environment and ensure that the natural setting is not only maintained but protected for future generations.
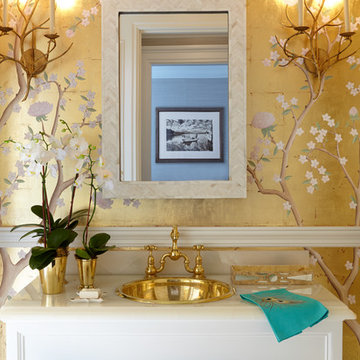
Photography by Keith Scott Morton
From grand estates, to exquisite country homes, to whole house renovations, the quality and attention to detail of a "Significant Homes" custom home is immediately apparent. Full time on-site supervision, a dedicated office staff and hand picked professional craftsmen are the team that take you from groundbreaking to occupancy. Every "Significant Homes" project represents 45 years of luxury homebuilding experience, and a commitment to quality widely recognized by architects, the press and, most of all....thoroughly satisfied homeowners. Our projects have been published in Architectural Digest 6 times along with many other publications and books. Though the lion share of our work has been in Fairfield and Westchester counties, we have built homes in Palm Beach, Aspen, Maine, Nantucket and Long Island.
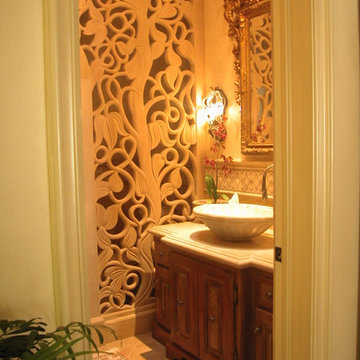
Immagine di un bagno di servizio chic di medie dimensioni con consolle stile comò, pareti beige, top in travertino, pavimento in travertino, lavabo a bacinella e ante in legno scuro
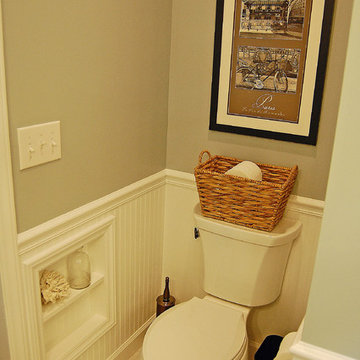
Angela Schlentz
Immagine di un bagno di servizio eclettico di medie dimensioni con lavabo sottopiano, ante in stile shaker, ante bianche, top in granito, WC a due pezzi, piastrelle grigie, piastrelle in gres porcellanato, pareti blu e pavimento in gres porcellanato
Immagine di un bagno di servizio eclettico di medie dimensioni con lavabo sottopiano, ante in stile shaker, ante bianche, top in granito, WC a due pezzi, piastrelle grigie, piastrelle in gres porcellanato, pareti blu e pavimento in gres porcellanato
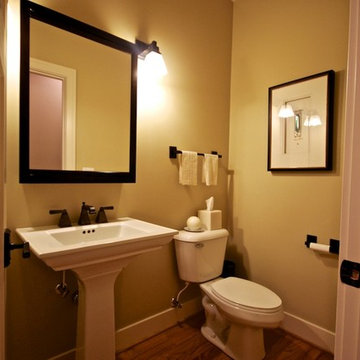
Idee per un bagno di servizio chic di medie dimensioni con lavabo a colonna, WC a due pezzi, pareti beige, parquet scuro e pavimento marrone
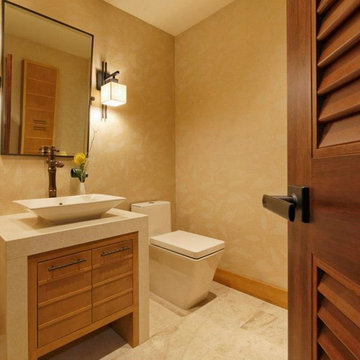
Here's a job we recently finished with a great friend of ours. We used a lot of tile from Porcalenosa to capture a more modern or contemporary look. All on display here at Creative Tile in Fresno Cal.
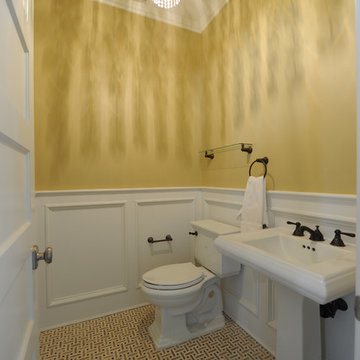
Ispirazione per un bagno di servizio tradizionale di medie dimensioni con lavabo a colonna, WC a due pezzi, piastrelle multicolore, pavimento con piastrelle in ceramica e pareti gialle

Esempio di un bagno di servizio contemporaneo di medie dimensioni con piastrelle marroni, piastrelle a mosaico, pareti beige, parquet scuro, lavabo a bacinella e top giallo
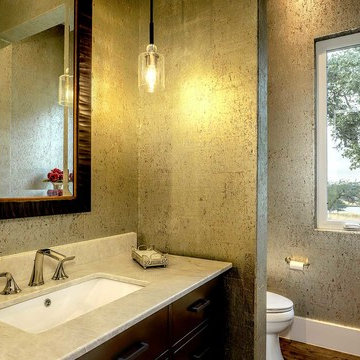
Ispirazione per un bagno di servizio country di medie dimensioni con consolle stile comò, WC monopezzo, pareti beige, top in marmo, top grigio, ante in legno bruno, parquet scuro, lavabo sottopiano e pavimento marrone
Bagni di Servizio gialli di medie dimensioni - Foto e idee per arredare
1
