Bagni di Servizio di medie dimensioni con pavimento in cemento - Foto e idee per arredare
Filtra anche per:
Budget
Ordina per:Popolari oggi
1 - 20 di 241 foto

NW Architectural Photography, Dale Lang
Foto di un bagno di servizio minimal di medie dimensioni con nessun'anta, ante in legno bruno, piastrelle beige, piastrelle in pietra, pareti beige, pavimento in cemento, lavabo a bacinella e top in vetro
Foto di un bagno di servizio minimal di medie dimensioni con nessun'anta, ante in legno bruno, piastrelle beige, piastrelle in pietra, pareti beige, pavimento in cemento, lavabo a bacinella e top in vetro

This powder room feature floor to ceiling pencil tiles in this gorgeous Jade Green colour. We used a Concrete Nation vessel from Plumbline and Gunmetal tapware from ABI Interiors. The vanities are solid oak and are a gorgeous unique design.
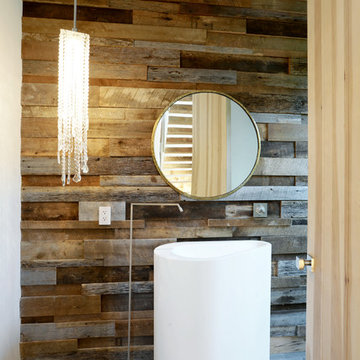
addet madan Design
Ispirazione per un bagno di servizio design di medie dimensioni con lavabo a colonna, pareti marroni e pavimento in cemento
Ispirazione per un bagno di servizio design di medie dimensioni con lavabo a colonna, pareti marroni e pavimento in cemento
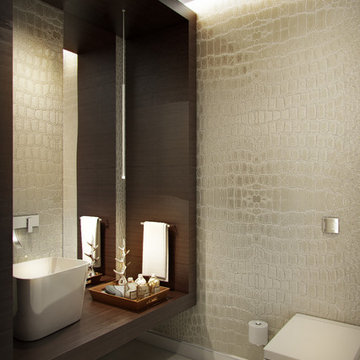
Immagine di un bagno di servizio contemporaneo di medie dimensioni con ante marroni, WC sospeso, piastrelle beige, piastrelle in ceramica, pareti beige, pavimento in cemento, lavabo a bacinella, top in legno, pavimento beige e top marrone
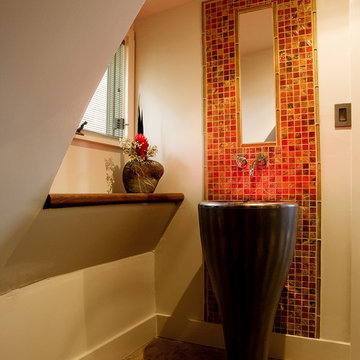
Esempio di un bagno di servizio minimal di medie dimensioni con lavabo a colonna, piastrelle rosse, piastrelle a mosaico e pavimento in cemento

The Goody Nook, named by the owners in honor of one of their Great Grandmother's and Great Aunts after their bake shop they ran in Ohio to sell baked goods, thought it fitting since this space is a place to enjoy all things that bring them joy and happiness. This studio, which functions as an art studio, workout space, and hangout spot, also doubles as an entertaining hub. Used daily, the large table is usually covered in art supplies, but can also function as a place for sweets, treats, and horderves for any event, in tandem with the kitchenette adorned with a bright green countertop. An intimate sitting area with 2 lounge chairs face an inviting ribbon fireplace and TV, also doubles as space for them to workout in. The powder room, with matching green counters, is lined with a bright, fun wallpaper, that you can see all the way from the pool, and really plays into the fun art feel of the space. With a bright multi colored rug and lime green stools, the space is finished with a custom neon sign adorning the namesake of the space, "The Goody Nook”.

The cabin typology redux came out of the owner’s desire to have a house that is warm and familiar, but also “feels like you are on vacation.” The basis of the “Hewn House” design starts with a cabin’s simple form and materiality: a gable roof, a wood-clad body, a prominent fireplace that acts as the hearth, and integrated indoor-outdoor spaces. However, rather than a rustic style, the scheme proposes a clean-lined and “hewned” form, sculpted, to best fit on its urban infill lot.
The plan and elevation geometries are responsive to the unique site conditions. Existing prominent trees determined the faceted shape of the main house, while providing shade that projecting eaves of a traditional log cabin would otherwise offer. Deferring to the trees also allows the house to more readily tuck into its leafy East Austin neighborhood, and is therefore more quiet and secluded.
Natural light and coziness are key inside the home. Both the common zone and the private quarters extend to sheltered outdoor spaces of varying scales: the front porch, the private patios, and the back porch which acts as a transition to the backyard. Similar to the front of the house, a large cedar elm was preserved in the center of the yard. Sliding glass doors open up the interior living zone to the backyard life while clerestory windows bring in additional ambient light and tree canopy views. The wood ceiling adds warmth and connection to the exterior knotted cedar tongue & groove. The iron spot bricks with an earthy, reddish tone around the fireplace cast a new material interest both inside and outside. The gable roof is clad with standing seam to reinforced the clean-lined and faceted form. Furthermore, a dark gray shade of stucco contrasts and complements the warmth of the cedar with its coolness.
A freestanding guest house both separates from and connects to the main house through a small, private patio with a tall steel planter bed.
Photo by Charles Davis Smith
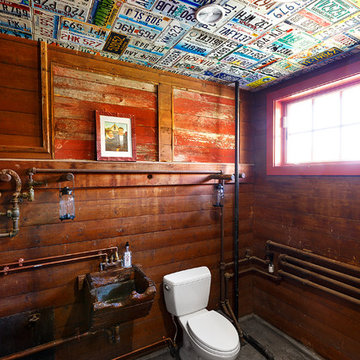
Unique bathroom built into barn, with trough as a sink, and license plates from around the country tiling the ceiling.
Idee per un bagno di servizio country di medie dimensioni con consolle stile comò, ante in legno bruno, pavimento in cemento, lavabo sospeso e pavimento grigio
Idee per un bagno di servizio country di medie dimensioni con consolle stile comò, ante in legno bruno, pavimento in cemento, lavabo sospeso e pavimento grigio
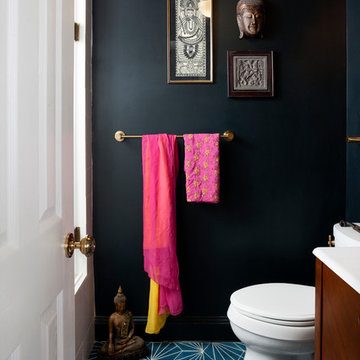
Stacy Zarin Goldberg
Foto di un bagno di servizio boho chic di medie dimensioni con lavabo a consolle, ante in legno bruno, WC monopezzo, piastrelle blu, pareti nere e pavimento in cemento
Foto di un bagno di servizio boho chic di medie dimensioni con lavabo a consolle, ante in legno bruno, WC monopezzo, piastrelle blu, pareti nere e pavimento in cemento

Idéalement situé en plein cœur du Marais sur la mythique place des Vosges, ce duplex sur cour comportait initialement deux contraintes spatiales : sa faible hauteur sous plafond (2,09m au plus bas) et sa configuration tout en longueur.
Le cahier des charges des propriétaires faisait quant à lui mention de plusieurs demandes à satisfaire : la création de trois chambres et trois salles d’eau indépendantes, un espace de réception avec cuisine ouverte, le tout dans une atmosphère la plus épurée possible. Pari tenu !
Le niveau rez-de-chaussée dessert le volume d’accueil avec une buanderie invisible, une chambre avec dressing & espace de travail, ainsi qu’une salle d’eau. Au premier étage, le palier permet l’accès aux sanitaires invités ainsi qu’une seconde chambre avec cabinet de toilette et rangements intégrés. Après quelques marches, le volume s’ouvre sur la salle à manger, dans laquelle prend place un bar intégrant deux caves à vins et une niche en Corian pour le service. Le salon ensuite, où les assises confortables invitent à la convivialité, s’ouvre sur une cuisine immaculée dont les caissons hauts se font oublier derrière des façades miroirs. Enfin, la suite parentale située à l’extrémité de l’appartement offre une chambre fonctionnelle et minimaliste, avec sanitaires et salle d’eau attenante, le tout entièrement réalisé en béton ciré.
L’ensemble des éléments de mobilier, luminaires, décoration, linge de maison & vaisselle ont été sélectionnés & installés par l’équipe d’Ameo Concept, pour un projet clé en main aux mille nuances de blancs.
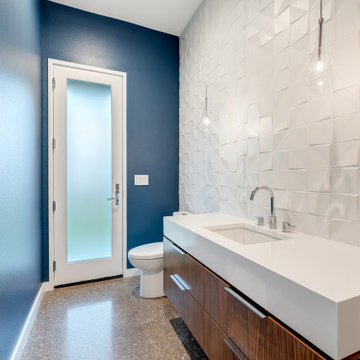
Foto di un bagno di servizio moderno di medie dimensioni con ante lisce, ante in legno scuro, WC a due pezzi, piastrelle bianche, piastrelle in gres porcellanato, pareti blu, pavimento in cemento, lavabo sottopiano, top in quarzo composito, pavimento grigio, top bianco e mobile bagno freestanding

Jeff Jeannette / Jeannette Architects
Ispirazione per un bagno di servizio minimalista di medie dimensioni con WC monopezzo, nessun'anta, ante bianche, pareti grigie, pavimento in cemento, lavabo sospeso e top in superficie solida
Ispirazione per un bagno di servizio minimalista di medie dimensioni con WC monopezzo, nessun'anta, ante bianche, pareti grigie, pavimento in cemento, lavabo sospeso e top in superficie solida
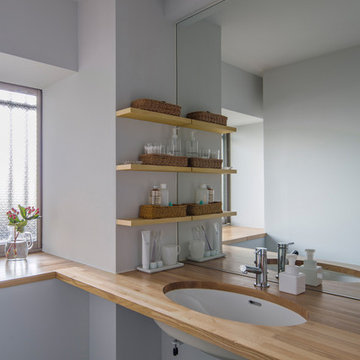
Photo by Keishiro Yamada
Idee per un bagno di servizio minimalista di medie dimensioni con nessun'anta, pareti grigie, top in legno, pavimento in cemento, pavimento grigio e top marrone
Idee per un bagno di servizio minimalista di medie dimensioni con nessun'anta, pareti grigie, top in legno, pavimento in cemento, pavimento grigio e top marrone
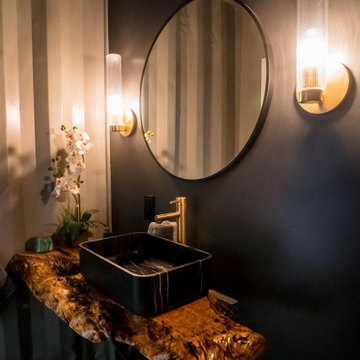
Powder room in shipping container home with live-edge wood floating countertop and black marble sink.
Idee per un bagno di servizio industriale di medie dimensioni con nessun'anta, pareti nere, pavimento in cemento, lavabo a bacinella, top in legno, pavimento grigio e mobile bagno sospeso
Idee per un bagno di servizio industriale di medie dimensioni con nessun'anta, pareti nere, pavimento in cemento, lavabo a bacinella, top in legno, pavimento grigio e mobile bagno sospeso
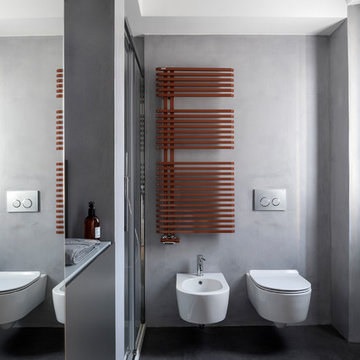
Resina cemento in bagno. Pavimento e pareti del bagno di servizio sono in resina colore grigio, effetto materico, effetto cemento. Il contenitore è in legno colore grigio antracite. Foto Claudio Tajoli
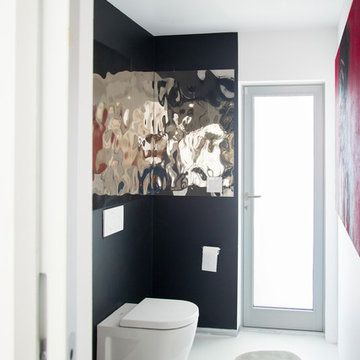
Ispirazione per un bagno di servizio minimal di medie dimensioni con ante lisce, ante bianche, WC monopezzo, pistrelle in bianco e nero, piastrelle a specchio, pareti nere, pavimento in cemento, lavabo a colonna, top in quarzo composito, pavimento bianco, top bianco e mobile bagno freestanding
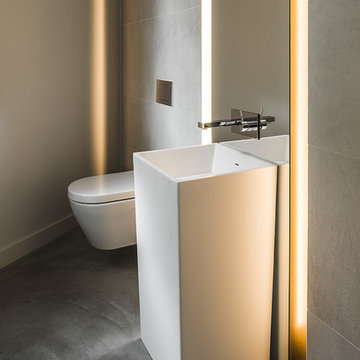
Joshua Lawrence
Idee per un bagno di servizio contemporaneo di medie dimensioni con lavabo a bacinella, WC sospeso, piastrelle grigie, piastrelle in gres porcellanato, pareti grigie e pavimento in cemento
Idee per un bagno di servizio contemporaneo di medie dimensioni con lavabo a bacinella, WC sospeso, piastrelle grigie, piastrelle in gres porcellanato, pareti grigie e pavimento in cemento

Asian powder room with Hakatai mosaic glass tile wall as backdrop, Asian vanity with Koi vessel sink, modern faucet in bamboo shape and dramatic golden mirror.

Steve Tague
Foto di un bagno di servizio design di medie dimensioni con lavabo a bacinella, top in legno, pareti multicolore, pavimento in cemento e top marrone
Foto di un bagno di servizio design di medie dimensioni con lavabo a bacinella, top in legno, pareti multicolore, pavimento in cemento e top marrone

Powder Room Addition with custom vanity.
Photo Credit: Amy Bartlam
Ispirazione per un bagno di servizio minimal di medie dimensioni con pavimento in cemento, ante in stile shaker, ante grigie, WC a due pezzi, pareti bianche, lavabo integrato e pavimento multicolore
Ispirazione per un bagno di servizio minimal di medie dimensioni con pavimento in cemento, ante in stile shaker, ante grigie, WC a due pezzi, pareti bianche, lavabo integrato e pavimento multicolore
Bagni di Servizio di medie dimensioni con pavimento in cemento - Foto e idee per arredare
1