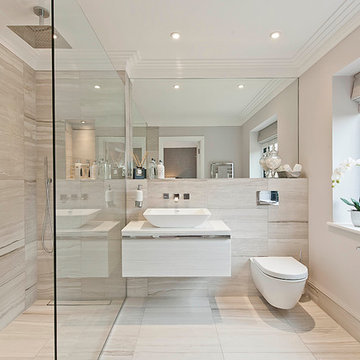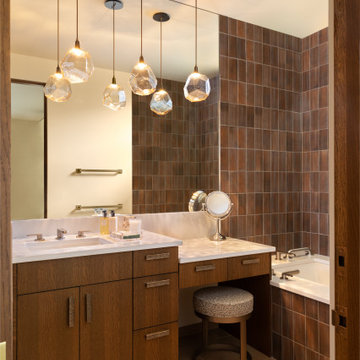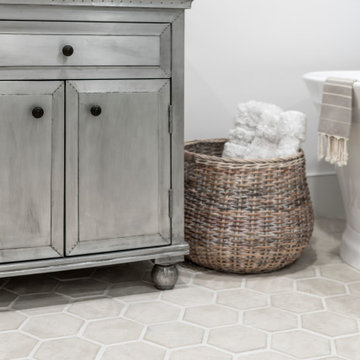Bagni contemporanei - Foto e idee per arredare
Filtra anche per:
Budget
Ordina per:Popolari oggi
61 - 80 di 670.271 foto

We took a tiny outdated bathroom and doubled the width of it by taking the unused dormers on both sides that were just dead space. We completely updated it with contrasting herringbone tile and gave it a modern masculine and timeless vibe. This bathroom features a custom solid walnut cabinet designed by Buck Wimberly.

Esempio di una piccola stanza da bagno padronale contemporanea con ante in stile shaker, ante in legno chiaro, vasca freestanding, doccia aperta, piastrelle bianche, piastrelle diamantate, pavimento in gres porcellanato, lavabo sottopiano, top in quarzite, pavimento nero, porta doccia a battente e top bianco

Immagine di una stanza da bagno minimal con vasca freestanding, zona vasca/doccia separata, piastrelle blu, piastrelle bianche, pareti bianche, pavimento blu e porta doccia a battente
Trova il professionista locale adatto per il tuo progetto

Ispirazione per un piccolo bagno di servizio contemporaneo con consolle stile comò, ante bianche, piastrelle grigie, pareti grigie, lavabo a bacinella, pavimento grigio, top grigio e mobile bagno incassato

Immagine di una piccola stanza da bagno minimal con ante lisce, ante nere, doccia aperta, WC monopezzo, piastrelle bianche, piastrelle diamantate, pareti bianche, lavabo a bacinella, pavimento bianco, doccia aperta e top nero

A Minimal Modern Spa Bathroom completed by Storybook Interiors of Grand Rapids, Michigan.
Esempio di una stanza da bagno padronale minimal di medie dimensioni con piastrelle grigie, top in quarzite, ante lisce, ante in legno scuro, piastrelle in ceramica, pavimento con piastrelle in ceramica e lavabo a bacinella
Esempio di una stanza da bagno padronale minimal di medie dimensioni con piastrelle grigie, top in quarzite, ante lisce, ante in legno scuro, piastrelle in ceramica, pavimento con piastrelle in ceramica e lavabo a bacinella

The shower has a curbless entry and a floating seat. A large niche makes it easy to reach items while either sitting or standing. There are 3 shower options; a rain shower from the ceiling, a hand held by the seat, another head that adjust on a bar. Barn style glass door and a towel warmer close at hand.
Luxurious, sophisticated and eclectic as many of the spaces the homeowners lived in abroad. There is a large luxe curbless shower, a private water closet, fireplace and TV. They also have a walk-in closet with abundant storage full of special spaces. After you shower you can dry off with toasty warm towels from the towel. warmer.
This master suite is now a uniquely personal space that functions brilliantly for this worldly couple who have decided to make this home there final destination.
Photo DeMane Design
Winner: 1st Place, ASID WA, Large Bath

Jason Schmidt
Foto di una stanza da bagno con doccia minimal di medie dimensioni con lavabo integrato, doccia alcova, WC a due pezzi, piastrelle grigie, piastrelle di marmo, pareti grigie, top in marmo, porta doccia a battente, top grigio e panca da doccia
Foto di una stanza da bagno con doccia minimal di medie dimensioni con lavabo integrato, doccia alcova, WC a due pezzi, piastrelle grigie, piastrelle di marmo, pareti grigie, top in marmo, porta doccia a battente, top grigio e panca da doccia

Jack’s Point is Horizon Homes' new display home at the HomeQuest Village in Bella Vista in Sydney.
Inspired by architectural designs seen on a trip to New Zealand, we wanted to create a contemporary home that would sit comfortably in the streetscapes of the established neighbourhoods we regularly build in.
The gable roofline is bold and dramatic, but pairs well if built next to a traditional Australian home.
Throughout the house, the design plays with contemporary and traditional finishes, creating a timeless family home that functions well for the modern family.
On the ground floor, you’ll find a spacious dining, family lounge and kitchen (with butler’s pantry) leading onto a large, undercover alfresco and pool entertainment area. A real feature of the home is the magnificent staircase and screen, which defines a formal lounge area. There’s also a wine room, guest bedroom and, of course, a bathroom, laundry and mudroom.
The display home has a further four family bedrooms upstairs – the primary has a luxurious walk-in robe, en suite bathroom and a private balcony. There’s also a private upper lounge – a perfect place to relax with a book.
Like all of our custom designs, the display home was designed to maximise quality light, airflow and space for the block it was built on. We invite you to visit Jack’s Point and we hope it inspires some ideas for your own custom home.

This incredible design + build remodel completely transformed this from a builders basic master bath to a destination spa! Floating vanity with dressing area, large format tiles behind the luxurious bath, walk in curbless shower with linear drain. This bathroom is truly fit for relaxing in luxurious comfort.

Foto di una stanza da bagno padronale contemporanea di medie dimensioni con ante lisce, ante in legno chiaro, piastrelle blu, pareti bianche, lavabo sottopiano, top in marmo, pavimento blu, panca da doccia, due lavabi e mobile bagno sospeso

Esempio di una grande stanza da bagno padronale contemporanea con ante lisce, ante in legno chiaro, vasca freestanding, doccia aperta, piastrelle grigie, piastrelle in gres porcellanato, pavimento in gres porcellanato, lavabo a bacinella, pavimento grigio, top grigio e mobile bagno sospeso

Baron Construction and Remodeling
Bathroom Design and Remodeling
Design Build General Contractor
Photography by Agnieszka Jakubowicz
Idee per una grande stanza da bagno padronale design con ante lisce, doccia a filo pavimento, piastrelle bianche, piastrelle grigie, pareti grigie, lavabo sottopiano, top grigio, ante in legno scuro, piastrelle di marmo, pavimento in marmo, top in quarzo composito, pavimento grigio, doccia aperta, due lavabi e mobile bagno incassato
Idee per una grande stanza da bagno padronale design con ante lisce, doccia a filo pavimento, piastrelle bianche, piastrelle grigie, pareti grigie, lavabo sottopiano, top grigio, ante in legno scuro, piastrelle di marmo, pavimento in marmo, top in quarzo composito, pavimento grigio, doccia aperta, due lavabi e mobile bagno incassato

COLE VALLEY BATHROOM
photo: Michele Lee Willson
Immagine di una stanza da bagno contemporanea con ante lisce, ante in legno scuro, doccia ad angolo, pareti bianche, lavabo integrato, doccia aperta, top bianco, piastrelle blu e pavimento blu
Immagine di una stanza da bagno contemporanea con ante lisce, ante in legno scuro, doccia ad angolo, pareti bianche, lavabo integrato, doccia aperta, top bianco, piastrelle blu e pavimento blu

This one is near and dear to my heart. Not only is it in my own backyard, it is also the first remodel project I've gotten to do for myself! This space was previously a detached two car garage in our backyard. Seeing it transform from such a utilitarian, dingy garage to a bright and cheery little retreat was so much fun and so rewarding! This space was slated to be an AirBNB from the start and I knew I wanted to design it for the adventure seeker, the savvy traveler, and those who appreciate all the little design details . My goal was to make a warm and inviting space that our guests would look forward to coming back to after a full day of exploring the city or gorgeous mountains and trails that define the Pacific Northwest. I also wanted to make a few bold choices, like the hunter green kitchen cabinets or patterned tile, because while a lot of people might be too timid to make those choice for their own home, who doesn't love trying it on for a few days?At the end of the day I am so happy with how it all turned out!
---
Project designed by interior design studio Kimberlee Marie Interiors. They serve the Seattle metro area including Seattle, Bellevue, Kirkland, Medina, Clyde Hill, and Hunts Point.
For more about Kimberlee Marie Interiors, see here: https://www.kimberleemarie.com/

Bernard Andre
Ispirazione per una grande stanza da bagno padronale contemporanea con vasca sottopiano, doccia ad angolo, piastrelle beige, piastrelle multicolore, pareti grigie, porta doccia a battente, piastrelle a mosaico, pavimento in gres porcellanato e pavimento grigio
Ispirazione per una grande stanza da bagno padronale contemporanea con vasca sottopiano, doccia ad angolo, piastrelle beige, piastrelle multicolore, pareti grigie, porta doccia a battente, piastrelle a mosaico, pavimento in gres porcellanato e pavimento grigio
Bagni contemporanei - Foto e idee per arredare

Foto di una stanza da bagno design con doccia a filo pavimento, WC sospeso e lavabo a bacinella
4




