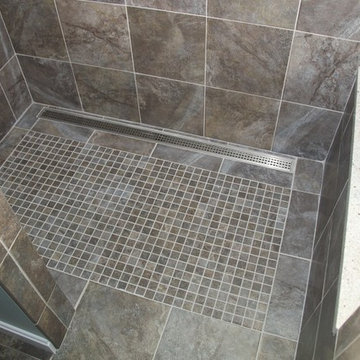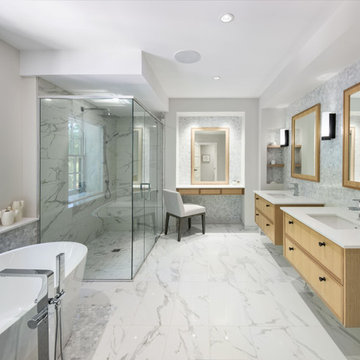Bagni contemporanei con doccia a filo pavimento - Foto e idee per arredare
Filtra anche per:
Budget
Ordina per:Popolari oggi
1 - 20 di 23.183 foto
1 di 3

Ispirazione per una stanza da bagno padronale contemporanea di medie dimensioni con ante con riquadro incassato, ante grigie, doccia a filo pavimento, piastrelle blu, piastrelle in gres porcellanato, pareti bianche, pavimento in gres porcellanato, lavabo a bacinella, top piastrellato, pavimento bianco, porta doccia scorrevole, top bianco, un lavabo e mobile bagno sospeso

Esempio di una stanza da bagno minimal con vasca freestanding, doccia a filo pavimento, piastrelle arancioni, pareti grigie, pavimento grigio e travi a vista

Idee per una stanza da bagno con doccia contemporanea di medie dimensioni con vasca sottopiano, doccia a filo pavimento, WC sospeso, piastrelle verdi, pareti verdi, pavimento in cemento, top in quarzo composito, pavimento verde, porta doccia a battente, top bianco e un lavabo

Immagine di una stanza da bagno design con ante lisce, ante nere, vasca freestanding, doccia a filo pavimento, piastrelle grigie, pareti bianche, lavabo a bacinella, pavimento grigio, doccia aperta e top bianco

James Maynard, Vantage Imagery
Immagine di una stanza da bagno padronale minimal con vasca freestanding, doccia a filo pavimento e piastrelle grigie
Immagine di una stanza da bagno padronale minimal con vasca freestanding, doccia a filo pavimento e piastrelle grigie

Foto di una stanza da bagno design con vasca freestanding, doccia a filo pavimento, piastrelle beige, pareti bianche, lavabo rettangolare e doccia aperta

The master bath has beautiful details from the rift cut white oak inset cabinetry, to the mushroom colored quartz countertops, to the brass sconce lighting and plumbing... it creates a serene oasis right off the master.

Idee per una stanza da bagno con doccia contemporanea di medie dimensioni con doccia a filo pavimento, piastrelle in gres porcellanato, piastrelle marroni e doccia aperta

Clear glass and a curbless shower seamlessly integrate the small bathroom's spaces with zen-like functionality.
© Jeffrey Totaro, photographer
Esempio di una stanza da bagno contemporanea con lavabo sottopiano, ante lisce, ante in legno scuro, piastrelle beige, piastrelle in pietra, doccia a filo pavimento, pareti beige, pavimento in gres porcellanato, pavimento beige e top bianco
Esempio di una stanza da bagno contemporanea con lavabo sottopiano, ante lisce, ante in legno scuro, piastrelle beige, piastrelle in pietra, doccia a filo pavimento, pareti beige, pavimento in gres porcellanato, pavimento beige e top bianco

Idee per una piccola stanza da bagno padronale contemporanea con ante in stile shaker, ante in legno chiaro, doccia a filo pavimento, WC monopezzo, piastrelle verdi, piastrelle in ceramica, pareti bianche, pavimento con piastrelle in ceramica, lavabo sottopiano, top in quarzite, pavimento grigio, doccia aperta, top bianco, nicchia, due lavabi e mobile bagno incassato

Esempio di una stanza da bagno minimal con ante lisce, ante in legno scuro, doccia a filo pavimento, piastrelle verdi, lavabo a bacinella, pavimento bianco, doccia aperta, top bianco, due lavabi e mobile bagno incassato

Foto di una stanza da bagno contemporanea di medie dimensioni con vasca freestanding, doccia a filo pavimento, piastrelle grigie, pareti bianche, pavimento con piastrelle a mosaico, pavimento grigio e doccia aperta

A small master bathroom the size of a modest closet was our starting point. Dirty tile, old fixtures, and a moldy shower room had seen their better days. So we gutted the bathroom, changed its location, and borrowed some space from the neighboring closet to compose a new master bathroom that was sleek and efficient.
Still a compact space, the new master bathroom features a unique, curbless tub/shower room, where both the shower and tub are grouped behind a simple glass panel. With no separation between tub and shower, both items are not only designed to get wet but to allow the user to go from shower to tub and back again.

This brownstone, located in Harlem, consists of five stories which had been duplexed to create a two story rental unit and a 3 story home for the owners. The owner hired us to do a modern renovation of their home and rear garden. The garden was under utilized, barely visible from the interior and could only be accessed via a small steel stair at the rear of the second floor. We enlarged the owner’s home to include the rear third of the floor below which had walk out access to the garden. The additional square footage became a new family room connected to the living room and kitchen on the floor above via a double height space and a new sculptural stair. The rear facade was completely restructured to allow us to install a wall to wall two story window and door system within the new double height space creating a connection not only between the two floors but with the outside. The garden itself was terraced into two levels, the bottom level of which is directly accessed from the new family room space, the upper level accessed via a few stone clad steps. The upper level of the garden features a playful interplay of stone pavers with wood decking adjacent to a large seating area and a new planting bed. Wet bar cabinetry at the family room level is mirrored by an outside cabinetry/grill configuration as another way to visually tie inside to out. The second floor features the dining room, kitchen and living room in a large open space. Wall to wall builtins from the front to the rear transition from storage to dining display to kitchen; ending at an open shelf display with a fireplace feature in the base. The third floor serves as the children’s floor with two bedrooms and two ensuite baths. The fourth floor is a master suite with a large bedroom and a large bathroom bridged by a walnut clad hall that conceals a closet system and features a built in desk. The master bath consists of a tiled partition wall dividing the space to create a large walkthrough shower for two on one side and showcasing a free standing tub on the other. The house is full of custom modern details such as the recessed, lit handrail at the house’s main stair, floor to ceiling glass partitions separating the halls from the stairs and a whimsical builtin bench in the entry.

Coveted Interiors
Rutherford, NJ 07070
Foto di una grande stanza da bagno padronale minimal con ante lisce, ante bianche, vasca freestanding, doccia a filo pavimento, piastrelle multicolore, piastrelle di marmo, pavimento in marmo, top piastrellato, porta doccia a battente, top giallo, toilette, due lavabi e mobile bagno sospeso
Foto di una grande stanza da bagno padronale minimal con ante lisce, ante bianche, vasca freestanding, doccia a filo pavimento, piastrelle multicolore, piastrelle di marmo, pavimento in marmo, top piastrellato, porta doccia a battente, top giallo, toilette, due lavabi e mobile bagno sospeso

High-quality fittings included a feature period style basin mixer by Phoenix, a beautiful Timberline vanity and a polished concrete basin. Natural stone hexagon tiles are eye-catching in the large walk-in shower along with a recess for shower products, and a heated towel ladder. Lastly, the guest powder room was upgraded to compliment the new ensuite. Inside, the stone tiles and walk-in shower give the ensuite a natural and spacious feel - a huge improvement on the bathroom’s previous condition.

Salle de bain en béton ciré de Mercadier, robinetterie encastrée et meuble chiné
Immagine di una piccola stanza da bagno padronale contemporanea con doccia a filo pavimento, pareti grigie, pavimento in cemento, top in legno, pavimento grigio, nessun'anta, ante in legno scuro, lavabo a bacinella, doccia aperta e top marrone
Immagine di una piccola stanza da bagno padronale contemporanea con doccia a filo pavimento, pareti grigie, pavimento in cemento, top in legno, pavimento grigio, nessun'anta, ante in legno scuro, lavabo a bacinella, doccia aperta e top marrone

Foto di una stanza da bagno con doccia design con ante lisce, ante grigie, doccia a filo pavimento, piastrelle grigie, pareti grigie, lavabo integrato, pavimento grigio, doccia aperta e top bianco

Photolux Studios
Immagine di una stanza da bagno padronale contemporanea con ante in legno chiaro, vasca freestanding, doccia a filo pavimento, piastrelle grigie, piastrelle bianche, lavabo sottopiano, pavimento bianco e top bianco
Immagine di una stanza da bagno padronale contemporanea con ante in legno chiaro, vasca freestanding, doccia a filo pavimento, piastrelle grigie, piastrelle bianche, lavabo sottopiano, pavimento bianco e top bianco

Natalie from the Palm Co
Idee per una stanza da bagno padronale contemporanea con ante lisce, ante in legno scuro, vasca freestanding, doccia a filo pavimento, WC monopezzo, piastrelle bianche, pareti bianche, pavimento in gres porcellanato, lavabo a bacinella, pavimento grigio, doccia aperta, top bianco, piastrelle in gres porcellanato, top in quarzo composito, due lavabi e mobile bagno sospeso
Idee per una stanza da bagno padronale contemporanea con ante lisce, ante in legno scuro, vasca freestanding, doccia a filo pavimento, WC monopezzo, piastrelle bianche, pareti bianche, pavimento in gres porcellanato, lavabo a bacinella, pavimento grigio, doccia aperta, top bianco, piastrelle in gres porcellanato, top in quarzo composito, due lavabi e mobile bagno sospeso
Bagni contemporanei con doccia a filo pavimento - Foto e idee per arredare
1

