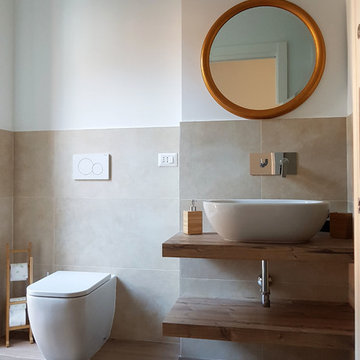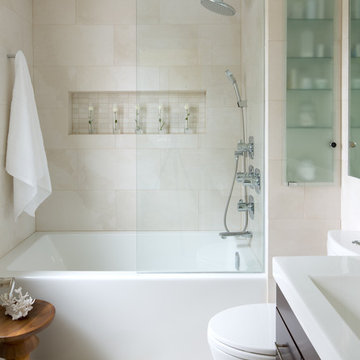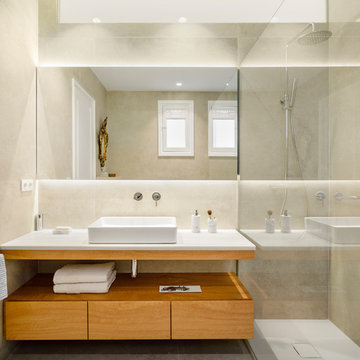Bagni contemporanei con piastrelle beige - Foto e idee per arredare
Filtra anche per:
Budget
Ordina per:Popolari oggi
1 - 20 di 34.087 foto

Vista del bagno di pertinenza della camera padronale, di medie dimensioni, in stile contemporaneo: sanitari filomuro e doccia filo pavimento. Rivestimento in gress porcellanato grande formato, pavimento in gress porcellanato effetto legno. lavabo da appoggio e rubinetteria da incasso. Mensole in laminato effetto legno.

Idee per una piccola stanza da bagno padronale design con ante lisce, ante in legno bruno, vasca sottopiano, doccia alcova, piastrelle beige, piastrelle in ceramica, pareti grigie, pavimento in gres porcellanato, lavabo a bacinella, top in quarzite, pavimento grigio e porta doccia a battente

Bernard Andre
Ispirazione per una grande stanza da bagno padronale contemporanea con vasca sottopiano, doccia ad angolo, piastrelle beige, piastrelle multicolore, pareti grigie, porta doccia a battente, piastrelle a mosaico, pavimento in gres porcellanato e pavimento grigio
Ispirazione per una grande stanza da bagno padronale contemporanea con vasca sottopiano, doccia ad angolo, piastrelle beige, piastrelle multicolore, pareti grigie, porta doccia a battente, piastrelle a mosaico, pavimento in gres porcellanato e pavimento grigio

Idee per una stanza da bagno contemporanea con lavabo a bacinella, ante lisce, ante bianche, vasca freestanding, piastrelle beige, pareti beige e doccia a filo pavimento

Juli
Esempio di un'ampia stanza da bagno padronale contemporanea con vasca freestanding, doccia aperta, piastrelle beige, piastrelle in ceramica, pareti grigie, lavabo sottopiano e top in granito
Esempio di un'ampia stanza da bagno padronale contemporanea con vasca freestanding, doccia aperta, piastrelle beige, piastrelle in ceramica, pareti grigie, lavabo sottopiano e top in granito

We took a tiny outdated bathroom and doubled the width of it by taking the unused dormers on both sides that were just dead space. We completely updated it with contrasting herringbone tile and gave it a modern masculine and timeless vibe. This bathroom features a custom solid walnut cabinet designed by Buck Wimberly.

Esempio di una piccola stanza da bagno padronale contemporanea con ante lisce, ante in legno bruno, doccia aperta, WC sospeso, piastrelle beige, lastra di pietra, pareti beige, pavimento in pietra calcarea, lavabo sottopiano e top in quarzo composito

Immagine di una stanza da bagno padronale design con ante lisce, ante in legno scuro, vasca freestanding, doccia doppia, piastrelle beige, pareti bianche, lavabo sottopiano, pavimento beige e doccia aperta

This small space bathroom features many small space tricks, including the perfect combination of mirror and glass, a beautiful floating vanity and an ample amount of storage in all of the right places. Photography by Brandon Barre.

Ispirazione per una grande stanza da bagno padronale design con vasca freestanding, doccia ad angolo, porta doccia a battente, piastrelle marroni, piastrelle beige, ante in stile shaker, ante bianche, piastrelle in gres porcellanato, pareti beige, pavimento con piastrelle in ceramica, lavabo sottopiano e pavimento marrone

With adjacent neighbors within a fairly dense section of Paradise Valley, Arizona, C.P. Drewett sought to provide a tranquil retreat for a new-to-the-Valley surgeon and his family who were seeking the modernism they loved though had never lived in. With a goal of consuming all possible site lines and views while maintaining autonomy, a portion of the house — including the entry, office, and master bedroom wing — is subterranean. This subterranean nature of the home provides interior grandeur for guests but offers a welcoming and humble approach, fully satisfying the clients requests.
While the lot has an east-west orientation, the home was designed to capture mainly north and south light which is more desirable and soothing. The architecture’s interior loftiness is created with overlapping, undulating planes of plaster, glass, and steel. The woven nature of horizontal planes throughout the living spaces provides an uplifting sense, inviting a symphony of light to enter the space. The more voluminous public spaces are comprised of stone-clad massing elements which convert into a desert pavilion embracing the outdoor spaces. Every room opens to exterior spaces providing a dramatic embrace of home to natural environment.
Grand Award winner for Best Interior Design of a Custom Home
The material palette began with a rich, tonal, large-format Quartzite stone cladding. The stone’s tones gaveforth the rest of the material palette including a champagne-colored metal fascia, a tonal stucco system, and ceilings clad with hemlock, a tight-grained but softer wood that was tonally perfect with the rest of the materials. The interior case goods and wood-wrapped openings further contribute to the tonal harmony of architecture and materials.
Grand Award Winner for Best Indoor Outdoor Lifestyle for a Home This award-winning project was recognized at the 2020 Gold Nugget Awards with two Grand Awards, one for Best Indoor/Outdoor Lifestyle for a Home, and another for Best Interior Design of a One of a Kind or Custom Home.
At the 2020 Design Excellence Awards and Gala presented by ASID AZ North, Ownby Design received five awards for Tonal Harmony. The project was recognized for 1st place – Bathroom; 3rd place – Furniture; 1st place – Kitchen; 1st place – Outdoor Living; and 2nd place – Residence over 6,000 square ft. Congratulations to Claire Ownby, Kalysha Manzo, and the entire Ownby Design team.
Tonal Harmony was also featured on the cover of the July/August 2020 issue of Luxe Interiors + Design and received a 14-page editorial feature entitled “A Place in the Sun” within the magazine.

Dan Farmer | seattlehometours.com
Esempio di una stanza da bagno padronale design con vasca freestanding, doccia a filo pavimento, piastrelle beige, piastrelle in pietra e porta doccia a battente
Esempio di una stanza da bagno padronale design con vasca freestanding, doccia a filo pavimento, piastrelle beige, piastrelle in pietra e porta doccia a battente

A residential project by gindesigns, an interior design firm in Houston, Texas.
Photography by Peter Molick
Idee per una grande sauna contemporanea con ante in legno bruno, piastrelle beige, lastra di pietra, pareti bianche e pavimento in gres porcellanato
Idee per una grande sauna contemporanea con ante in legno bruno, piastrelle beige, lastra di pietra, pareti bianche e pavimento in gres porcellanato

The owners of this condominium wanted to transform their outdated bathrooms into spa-like retreats.
Ispirazione per una stanza da bagno padronale contemporanea di medie dimensioni con lavabo sottopiano, ante lisce, ante in legno bruno e piastrelle beige
Ispirazione per una stanza da bagno padronale contemporanea di medie dimensioni con lavabo sottopiano, ante lisce, ante in legno bruno e piastrelle beige

The phrase "luxury master suite" brings this room to mind. With a double shower, double hinged glass door and free standing tub, this water room is the hallmark of simple luxury. It also features a hidden niche, a hemlock ceiling and brushed nickle fixtures paired with a majestic view.

Immagine di un'ampia stanza da bagno padronale minimal con doccia a filo pavimento, piastrelle beige, piastrelle in ceramica, pareti beige, pavimento con piastrelle in ceramica, lavabo a bacinella, top in legno, pavimento beige, due lavabi, mobile bagno incassato e ante lisce

Reconfiguration of a dilapidated bathroom and separate toilet in a Victorian house in Walthamstow village.
The original toilet was situated straight off of the landing space and lacked any privacy as it opened onto the landing. The original bathroom was separate from the WC with the entrance at the end of the landing. To get to the rear bedroom meant passing through the bathroom which was not ideal. The layout was reconfigured to create a family bathroom which incorporated a walk-in shower where the original toilet had been and freestanding bath under a large sash window. The new bathroom is slightly slimmer than the original this is to create a short corridor leading to the rear bedroom.
The ceiling was removed and the joists exposed to create the feeling of a larger space. A rooflight sits above the walk-in shower and the room is flooded with natural daylight. Hanging plants are hung from the exposed beams bringing nature and a feeling of calm tranquility into the space.

For this remodel, our clients wanted to update their home which hadn’t been touched since the 80’s. We designed each space with intentional pattern play, attention to detail, and adventurous colors.

We took a tiny outdated bathroom and doubled the width of it by taking the unused dormers on both sides that were just dead space. We completely updated it with contrasting herringbone tile and gave it a modern masculine and timeless vibe. This bathroom features a custom solid walnut cabinet designed by Buck Wimberly.

Idee per una stanza da bagno con doccia contemporanea con ante in legno scuro, doccia aperta, piastrelle beige, piastrelle in gres porcellanato, pareti beige, pavimento in gres porcellanato, pavimento grigio, doccia aperta, top bianco, ante lisce e lavabo a bacinella
Bagni contemporanei con piastrelle beige - Foto e idee per arredare
1

