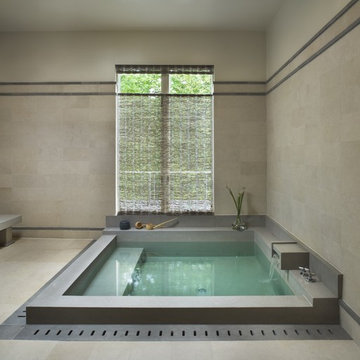Bagni contemporanei con vasca giapponese - Foto e idee per arredare
Filtra anche per:
Budget
Ordina per:Popolari oggi
1 - 20 di 753 foto
1 di 3

Custom Surface Solutions (www.css-tile.com) - Owner Craig Thompson (512) 430-1215. This project shows a complete Master Bathroom remodel with before, during and after pictures. Master Bathroom features a Japanese soaker tub, enlarged shower with 4 1/2" x 12" white subway tile on walls, niche and celling., dark gray 2" x 2" shower floor tile with Schluter tiled drain, floor to ceiling shower glass, and quartz waterfall knee wall cap with integrated seat and curb cap. Floor has dark gray 12" x 24" tile on Schluter heated floor and same tile on tub wall surround with wall niche. Shower, tub and vanity plumbing fixtures and accessories are Delta Champagne Bronze. Vanity is custom built with quartz countertop and backsplash, undermount oval sinks, wall mounted faucets, wood framed mirrors and open wall medicine cabinet.

Master Suite features his and hers separate floating vanities, wall-mounted sink faucets, and a modern soaking tub.
Photos: Reel Tour Media
Esempio di una grande stanza da bagno padronale design con ante lisce, ante bianche, vasca giapponese, doccia doppia, WC monopezzo, piastrelle grigie, porta doccia a battente, panca da doccia, due lavabi, mobile bagno sospeso, piastrelle di marmo, pareti grigie, pavimento in marmo, lavabo sottopiano, top in marmo, pavimento grigio e top grigio
Esempio di una grande stanza da bagno padronale design con ante lisce, ante bianche, vasca giapponese, doccia doppia, WC monopezzo, piastrelle grigie, porta doccia a battente, panca da doccia, due lavabi, mobile bagno sospeso, piastrelle di marmo, pareti grigie, pavimento in marmo, lavabo sottopiano, top in marmo, pavimento grigio e top grigio
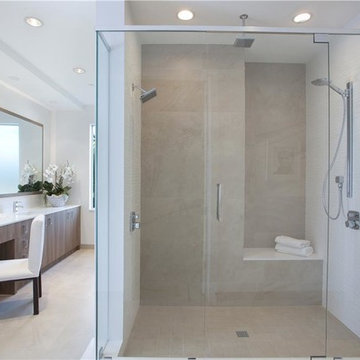
Ispirazione per una stanza da bagno padronale design di medie dimensioni con ante lisce, ante in legno chiaro, vasca giapponese, doccia alcova, pareti bianche, pavimento in travertino, pavimento beige e porta doccia a battente

The renovation of this Queen Anne Hill Spanish bungalow was an extreme transformation into contemporary and tranquil retreat. Photography by John Granen.
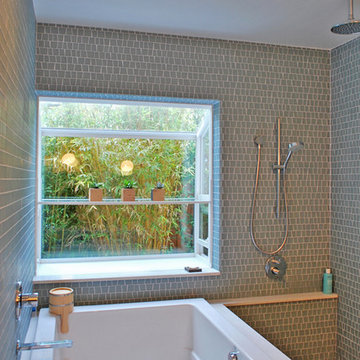
soaking tub, bay window, glass tile, rain shower head
Immagine di una stanza da bagno contemporanea con vasca giapponese, piastrelle verdi e piastrelle a mosaico
Immagine di una stanza da bagno contemporanea con vasca giapponese, piastrelle verdi e piastrelle a mosaico
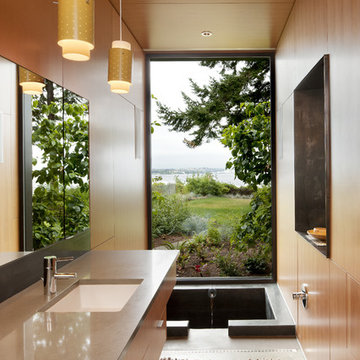
This image features a Japanese soaking tub, or "ofuro." Ofuro tubs are deeper in comparison to the western bathtub, with sides that are square rather than sloped or rounded. The lights are compact fluorescent, and all of the wood paneling is Forestry Stewardship Council (FSC) certified. The countertop is recycled quartz.

These first-time parents wanted to create a sanctuary in their home, a place to retreat and enjoy some self-care after a long day. They were inspired by the simplicity and natural elements found in wabi-sabi design so we took those basic elements and created a spa-like getaway.
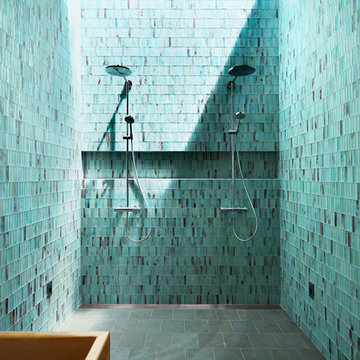
Mark Woods
Idee per una grande stanza da bagno padronale minimal con vasca giapponese, doccia doppia, piastrelle verdi, piastrelle di vetro, pareti verdi, pavimento in gres porcellanato, pavimento grigio e porta doccia scorrevole
Idee per una grande stanza da bagno padronale minimal con vasca giapponese, doccia doppia, piastrelle verdi, piastrelle di vetro, pareti verdi, pavimento in gres porcellanato, pavimento grigio e porta doccia scorrevole

In this image the Japanese style soaking tub is shown next to a free standing shower enclosed with 1/2 inch tempered glass. We used the same Tiles for the Shower floor, custom built shampoo enclosures and the Soaking tub surround for a seamless feeling all custom Saddles were fabricated by our Counter-Top fabricator.
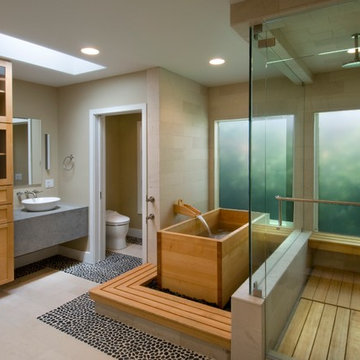
Zen bathroom in Brentwood, Ca. with a Japanese soaking tub.
Immagine di una stanza da bagno contemporanea con vasca giapponese, lavabo a bacinella, pavimento con piastrelle di ciottoli e toilette
Immagine di una stanza da bagno contemporanea con vasca giapponese, lavabo a bacinella, pavimento con piastrelle di ciottoli e toilette

Home and Living Examiner said:
Modern renovation by J Design Group is stunning
J Design Group, an expert in luxury design, completed a new project in Tamarac, Florida, which involved the total interior remodeling of this home. We were so intrigued by the photos and design ideas, we decided to talk to J Design Group CEO, Jennifer Corredor. The concept behind the redesign was inspired by the client’s relocation.
Andrea Campbell: How did you get a feel for the client's aesthetic?
Jennifer Corredor: After a one-on-one with the Client, I could get a real sense of her aesthetics for this home and the type of furnishings she gravitated towards.
The redesign included a total interior remodeling of the client's home. All of this was done with the client's personal style in mind. Certain walls were removed to maximize the openness of the area and bathrooms were also demolished and reconstructed for a new layout. This included removing the old tiles and replacing with white 40” x 40” glass tiles for the main open living area which optimized the space immediately. Bedroom floors were dressed with exotic African Teak to introduce warmth to the space.
We also removed and replaced the outdated kitchen with a modern look and streamlined, state-of-the-art kitchen appliances. To introduce some color for the backsplash and match the client's taste, we introduced a splash of plum-colored glass behind the stove and kept the remaining backsplash with frosted glass. We then removed all the doors throughout the home and replaced with custom-made doors which were a combination of cherry with insert of frosted glass and stainless steel handles.
All interior lights were replaced with LED bulbs and stainless steel trims, including unique pendant and wall sconces that were also added. All bathrooms were totally gutted and remodeled with unique wall finishes, including an entire marble slab utilized in the master bath shower stall.
Once renovation of the home was completed, we proceeded to install beautiful high-end modern furniture for interior and exterior, from lines such as B&B Italia to complete a masterful design. One-of-a-kind and limited edition accessories and vases complimented the look with original art, most of which was custom-made for the home.
To complete the home, state of the art A/V system was introduced. The idea is always to enhance and amplify spaces in a way that is unique to the client and exceeds his/her expectations.
To see complete J Design Group featured article, go to: http://www.examiner.com/article/modern-renovation-by-j-design-group-is-stunning
Living Room,
Dining room,
Master Bedroom,
Master Bathroom,
Powder Bathroom,
Miami Interior Designers,
Miami Interior Designer,
Interior Designers Miami,
Interior Designer Miami,
Modern Interior Designers,
Modern Interior Designer,
Modern interior decorators,
Modern interior decorator,
Miami,
Contemporary Interior Designers,
Contemporary Interior Designer,
Interior design decorators,
Interior design decorator,
Interior Decoration and Design,
Black Interior Designers,
Black Interior Designer,
Interior designer,
Interior designers,
Home interior designers,
Home interior designer,
Daniel Newcomb

Casey Woods Photography
Foto di una stanza da bagno padronale minimal di medie dimensioni con lavabo sottopiano, ante lisce, ante in legno chiaro, top in quarzo composito, doccia a filo pavimento, WC monopezzo, piastrelle blu, piastrelle di vetro, pareti blu, pavimento in cemento e vasca giapponese
Foto di una stanza da bagno padronale minimal di medie dimensioni con lavabo sottopiano, ante lisce, ante in legno chiaro, top in quarzo composito, doccia a filo pavimento, WC monopezzo, piastrelle blu, piastrelle di vetro, pareti blu, pavimento in cemento e vasca giapponese

Upon moving to a new home, this couple chose to convert two small guest baths into one large luxurious space including a Japanese soaking tub and custom glass shower with rainfall spout. Two floating vanities in a walnut finish topped with composite countertops and integrated sinks flank each wall. Due to the pitched walls, Barbara worked with both an industrial designer and mirror manufacturer to design special clips to mount the vanity mirrors, creating a unique and modern solution in a challenging space.
The mix of travertine floor tiles with glossy cream wainscotting tiles creates a warm and inviting feel in this bathroom. Glass fronted shelving built into the eaves offers extra storage for towels and accessories. A oil-rubbed bronze finish lantern hangs from the dramatic ceiling while matching finish sconces add task lighting to the vanity areas.
This project was featured in Boston Magazine Home Design section entitiled "Spaces: Bathing Beauty" in the March 2018 issue. Click here for a link to the article:
https://www.bostonmagazine.com/property/2018/03/27/elza-b-design-bathroom-transformation/
Photography: Jared Kuzia

Home and Living Examiner said:
Modern renovation by J Design Group is stunning
J Design Group, an expert in luxury design, completed a new project in Tamarac, Florida, which involved the total interior remodeling of this home. We were so intrigued by the photos and design ideas, we decided to talk to J Design Group CEO, Jennifer Corredor. The concept behind the redesign was inspired by the client’s relocation.
Andrea Campbell: How did you get a feel for the client's aesthetic?
Jennifer Corredor: After a one-on-one with the Client, I could get a real sense of her aesthetics for this home and the type of furnishings she gravitated towards.
The redesign included a total interior remodeling of the client's home. All of this was done with the client's personal style in mind. Certain walls were removed to maximize the openness of the area and bathrooms were also demolished and reconstructed for a new layout. This included removing the old tiles and replacing with white 40” x 40” glass tiles for the main open living area which optimized the space immediately. Bedroom floors were dressed with exotic African Teak to introduce warmth to the space.
We also removed and replaced the outdated kitchen with a modern look and streamlined, state-of-the-art kitchen appliances. To introduce some color for the backsplash and match the client's taste, we introduced a splash of plum-colored glass behind the stove and kept the remaining backsplash with frosted glass. We then removed all the doors throughout the home and replaced with custom-made doors which were a combination of cherry with insert of frosted glass and stainless steel handles.
All interior lights were replaced with LED bulbs and stainless steel trims, including unique pendant and wall sconces that were also added. All bathrooms were totally gutted and remodeled with unique wall finishes, including an entire marble slab utilized in the master bath shower stall.
Once renovation of the home was completed, we proceeded to install beautiful high-end modern furniture for interior and exterior, from lines such as B&B Italia to complete a masterful design. One-of-a-kind and limited edition accessories and vases complimented the look with original art, most of which was custom-made for the home.
To complete the home, state of the art A/V system was introduced. The idea is always to enhance and amplify spaces in a way that is unique to the client and exceeds his/her expectations.
To see complete J Design Group featured article, go to: http://www.examiner.com/article/modern-renovation-by-j-design-group-is-stunning
Living Room,
Dining room,
Master Bedroom,
Master Bathroom,
Powder Bathroom,
Miami Interior Designers,
Miami Interior Designer,
Interior Designers Miami,
Interior Designer Miami,
Modern Interior Designers,
Modern Interior Designer,
Modern interior decorators,
Modern interior decorator,
Miami,
Contemporary Interior Designers,
Contemporary Interior Designer,
Interior design decorators,
Interior design decorator,
Interior Decoration and Design,
Black Interior Designers,
Black Interior Designer,
Interior designer,
Interior designers,
Home interior designers,
Home interior designer,
Daniel Newcomb
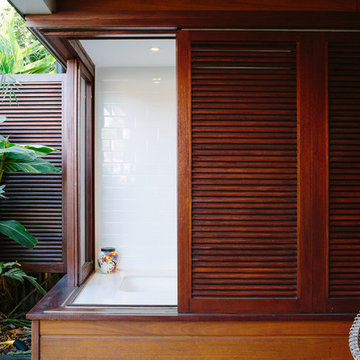
Ann-Louise Buck
Esempio di una stanza da bagno minimal con vasca giapponese, vasca/doccia, piastrelle bianche, pareti bianche e lavabo sospeso
Esempio di una stanza da bagno minimal con vasca giapponese, vasca/doccia, piastrelle bianche, pareti bianche e lavabo sospeso
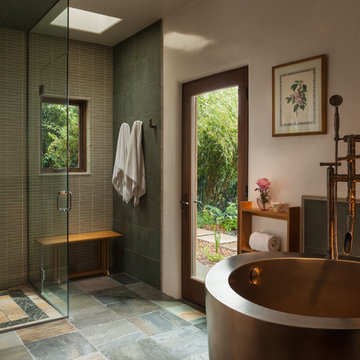
© Wendy McEahern / ALL RIGHTS RESERVED
Ispirazione per una stanza da bagno padronale design con doccia a filo pavimento, piastrelle grigie, pareti bianche, vasca giapponese e porta doccia a battente
Ispirazione per una stanza da bagno padronale design con doccia a filo pavimento, piastrelle grigie, pareti bianche, vasca giapponese e porta doccia a battente
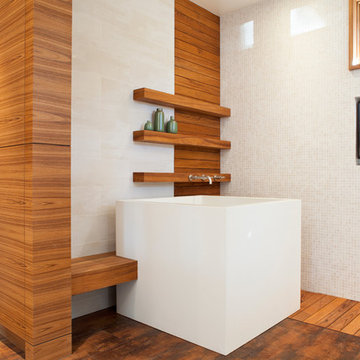
Esempio di una stanza da bagno contemporanea con vasca giapponese, piastrelle bianche e piastrelle a mosaico

Foto di un'ampia e in muratura stanza da bagno padronale design con ante lisce, ante marroni, vasca giapponese, zona vasca/doccia separata, pareti beige, pavimento in gres porcellanato, lavabo sottopiano, top in quarzite, pavimento grigio, porta doccia a battente, top grigio, due lavabi e mobile bagno incassato

Ryan Gamma
Immagine di una grande stanza da bagno padronale contemporanea con ante lisce, ante bianche, vasca giapponese, zona vasca/doccia separata, WC monopezzo, piastrelle beige, pareti bianche, pavimento in travertino, lavabo sottopiano, top in marmo, pavimento beige, doccia aperta e piastrelle in travertino
Immagine di una grande stanza da bagno padronale contemporanea con ante lisce, ante bianche, vasca giapponese, zona vasca/doccia separata, WC monopezzo, piastrelle beige, pareti bianche, pavimento in travertino, lavabo sottopiano, top in marmo, pavimento beige, doccia aperta e piastrelle in travertino
Bagni contemporanei con vasca giapponese - Foto e idee per arredare
1


