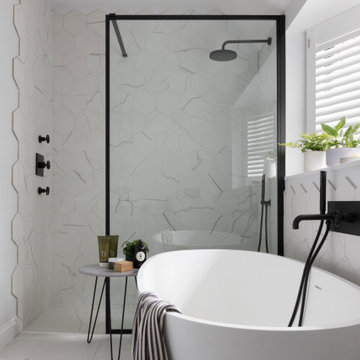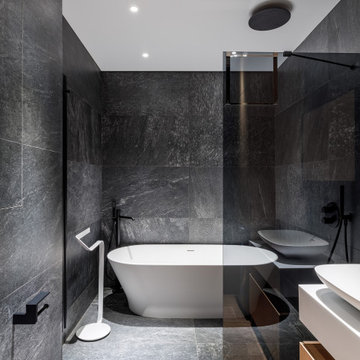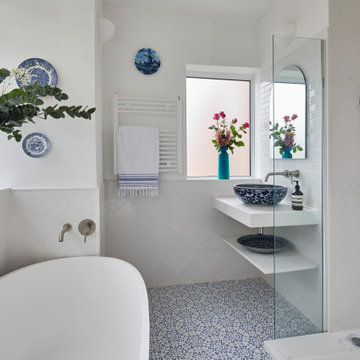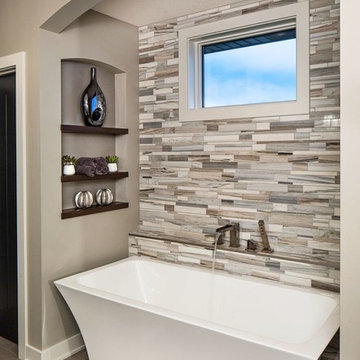Bagni contemporanei con vasca freestanding - Foto e idee per arredare
Filtra anche per:
Budget
Ordina per:Popolari oggi
1 - 20 di 47.164 foto

Esempio di una stanza da bagno minimal con vasca freestanding, doccia a filo pavimento, piastrelle arancioni, pareti grigie, pavimento grigio e travi a vista

Michael Robinson
Ispirazione per una stanza da bagno padronale contemporanea con ante lisce, ante in legno chiaro, vasca freestanding, doccia a filo pavimento, piastrelle grigie, piastrelle bianche, lavabo sottopiano, pavimento grigio e top bianco
Ispirazione per una stanza da bagno padronale contemporanea con ante lisce, ante in legno chiaro, vasca freestanding, doccia a filo pavimento, piastrelle grigie, piastrelle bianche, lavabo sottopiano, pavimento grigio e top bianco

Master Bathroom with a gray monochromatic look with accents of porcelain tile and floating wood vanity and brass hardware. Also featuring modern lighting, jack and jill sinks, textured wall finish, and freestanding tub.

Idee per una stanza da bagno contemporanea con lavabo a bacinella, ante lisce, ante bianche, vasca freestanding, piastrelle beige, pareti beige e doccia a filo pavimento

Snowberry Lane Photography
Idee per una grande stanza da bagno padronale minimal con ante lisce, ante nere, vasca freestanding, piastrelle grigie, piastrelle blu, piastrelle in gres porcellanato, pareti grigie, pavimento in gres porcellanato, lavabo sottopiano, top in quarzo composito, pavimento grigio, doccia aperta, top bianco e zona vasca/doccia separata
Idee per una grande stanza da bagno padronale minimal con ante lisce, ante nere, vasca freestanding, piastrelle grigie, piastrelle blu, piastrelle in gres porcellanato, pareti grigie, pavimento in gres porcellanato, lavabo sottopiano, top in quarzo composito, pavimento grigio, doccia aperta, top bianco e zona vasca/doccia separata

Dan Farmer | seattlehometours.com
Esempio di una stanza da bagno padronale design con vasca freestanding, doccia a filo pavimento, piastrelle beige, piastrelle in pietra e porta doccia a battente
Esempio di una stanza da bagno padronale design con vasca freestanding, doccia a filo pavimento, piastrelle beige, piastrelle in pietra e porta doccia a battente

This project was not only full of many bathrooms but also many different aesthetics. The goals were fourfold, create a new master suite, update the basement bath, add a new powder bath and my favorite, make them all completely different aesthetics.
Primary Bath-This was originally a small 60SF full bath sandwiched in between closets and walls of built-in cabinetry that blossomed into a 130SF, five-piece primary suite. This room was to be focused on a transitional aesthetic that would be adorned with Calcutta gold marble, gold fixtures and matte black geometric tile arrangements.
Powder Bath-A new addition to the home leans more on the traditional side of the transitional movement using moody blues and greens accented with brass. A fun play was the asymmetry of the 3-light sconce brings the aesthetic more to the modern side of transitional. My favorite element in the space, however, is the green, pink black and white deco tile on the floor whose colors are reflected in the details of the Australian wallpaper.
Hall Bath-Looking to touch on the home's 70's roots, we went for a mid-mod fresh update. Black Calcutta floors, linear-stacked porcelain tile, mixed woods and strong black and white accents. The green tile may be the star but the matte white ribbed tiles in the shower and behind the vanity are the true unsung heroes.

With busy lives as property developers, our clients approached our Head of Design, Louise Ashdown to tackle the bathroom refurbishment in their newly purchased home. It was a compact room that has become a contemporary family bathroom deluxe – with thanks to considered design and stylish fittings

Ispirazione per una grande stanza da bagno padronale minimal con vasca freestanding, pareti bianche, lavabo rettangolare, pavimento grigio, doccia aperta, top bianco, zona vasca/doccia separata, WC sospeso, piastrelle grigie, piastrelle in ardesia e top in quarzo composito

David Butler
Esempio di una stanza da bagno design di medie dimensioni con ante lisce, ante grigie, vasca freestanding, zona vasca/doccia separata, pareti nere, pavimento marrone, doccia aperta, piastrelle nere, piastrelle marroni, piastrelle a mosaico e lavabo a consolle
Esempio di una stanza da bagno design di medie dimensioni con ante lisce, ante grigie, vasca freestanding, zona vasca/doccia separata, pareti nere, pavimento marrone, doccia aperta, piastrelle nere, piastrelle marroni, piastrelle a mosaico e lavabo a consolle

Paul Craig - www.pcraig.co.uk
Esempio di una stanza da bagno design di medie dimensioni con lavabo a bacinella, top in vetro, vasca freestanding, WC sospeso, piastrelle bianche, piastrelle blu, pavimento in gres porcellanato, ante lisce, ante bianche, pareti bianche e top blu
Esempio di una stanza da bagno design di medie dimensioni con lavabo a bacinella, top in vetro, vasca freestanding, WC sospeso, piastrelle bianche, piastrelle blu, pavimento in gres porcellanato, ante lisce, ante bianche, pareti bianche e top blu

Idee per una stanza da bagno padronale minimal con vasca freestanding, piastrelle nere e zona vasca/doccia separata

Idee per una stanza da bagno padronale minimal di medie dimensioni con nessun'anta, ante bianche, vasca freestanding, doccia alcova, piastrelle bianche, piastrelle in ceramica, pareti bianche, pavimento con piastrelle a mosaico, lavabo a bacinella, pavimento blu e top bianco

Esempio di una piccola stanza da bagno padronale contemporanea con ante in stile shaker, ante in legno chiaro, vasca freestanding, doccia aperta, piastrelle bianche, piastrelle diamantate, pavimento in gres porcellanato, lavabo sottopiano, top in quarzite, pavimento nero, porta doccia a battente e top bianco

Foto di una stanza da bagno design con vasca freestanding, doccia a filo pavimento, piastrelle beige, pareti bianche, lavabo rettangolare e doccia aperta

Photography: Agnieszka Jakubowicz
Construction: Baron Construction and Remodeling.
Idee per una stanza da bagno padronale contemporanea con ante lisce, ante in legno bruno, vasca freestanding, zona vasca/doccia separata, WC monopezzo, piastrelle beige, piastrelle multicolore, piastrelle a mosaico, pareti beige, lavabo a bacinella, pavimento beige, porta doccia a battente e top bianco
Idee per una stanza da bagno padronale contemporanea con ante lisce, ante in legno bruno, vasca freestanding, zona vasca/doccia separata, WC monopezzo, piastrelle beige, piastrelle multicolore, piastrelle a mosaico, pareti beige, lavabo a bacinella, pavimento beige, porta doccia a battente e top bianco

Ispirazione per una stanza da bagno padronale contemporanea con vasca freestanding, piastrelle beige, piastrelle grigie e pareti grigie

Foto di una grande stanza da bagno padronale minimal con ante in legno chiaro, vasca freestanding, doccia aperta, WC monopezzo, pareti bianche, pavimento in gres porcellanato, top in superficie solida, pavimento beige e top bianco

James Maynard, Vantage Imagery
Immagine di una stanza da bagno padronale minimal con vasca freestanding, doccia a filo pavimento e piastrelle grigie
Immagine di una stanza da bagno padronale minimal con vasca freestanding, doccia a filo pavimento e piastrelle grigie

The goal of this project was to upgrade the builder grade finishes and create an ergonomic space that had a contemporary feel. This bathroom transformed from a standard, builder grade bathroom to a contemporary urban oasis. This was one of my favorite projects, I know I say that about most of my projects but this one really took an amazing transformation. By removing the walls surrounding the shower and relocating the toilet it visually opened up the space. Creating a deeper shower allowed for the tub to be incorporated into the wet area. Adding a LED panel in the back of the shower gave the illusion of a depth and created a unique storage ledge. A custom vanity keeps a clean front with different storage options and linear limestone draws the eye towards the stacked stone accent wall.
Houzz Write Up: https://www.houzz.com/magazine/inside-houzz-a-chopped-up-bathroom-goes-streamlined-and-swank-stsetivw-vs~27263720
The layout of this bathroom was opened up to get rid of the hallway effect, being only 7 foot wide, this bathroom needed all the width it could muster. Using light flooring in the form of natural lime stone 12x24 tiles with a linear pattern, it really draws the eye down the length of the room which is what we needed. Then, breaking up the space a little with the stone pebble flooring in the shower, this client enjoyed his time living in Japan and wanted to incorporate some of the elements that he appreciated while living there. The dark stacked stone feature wall behind the tub is the perfect backdrop for the LED panel, giving the illusion of a window and also creates a cool storage shelf for the tub. A narrow, but tasteful, oval freestanding tub fit effortlessly in the back of the shower. With a sloped floor, ensuring no standing water either in the shower floor or behind the tub, every thought went into engineering this Atlanta bathroom to last the test of time. With now adequate space in the shower, there was space for adjacent shower heads controlled by Kohler digital valves. A hand wand was added for use and convenience of cleaning as well. On the vanity are semi-vessel sinks which give the appearance of vessel sinks, but with the added benefit of a deeper, rounded basin to avoid splashing. Wall mounted faucets add sophistication as well as less cleaning maintenance over time. The custom vanity is streamlined with drawers, doors and a pull out for a can or hamper.
A wonderful project and equally wonderful client. I really enjoyed working with this client and the creative direction of this project.
Brushed nickel shower head with digital shower valve, freestanding bathtub, curbless shower with hidden shower drain, flat pebble shower floor, shelf over tub with LED lighting, gray vanity with drawer fronts, white square ceramic sinks, wall mount faucets and lighting under vanity. Hidden Drain shower system. Atlanta Bathroom.
Bagni contemporanei con vasca freestanding - Foto e idee per arredare
1

